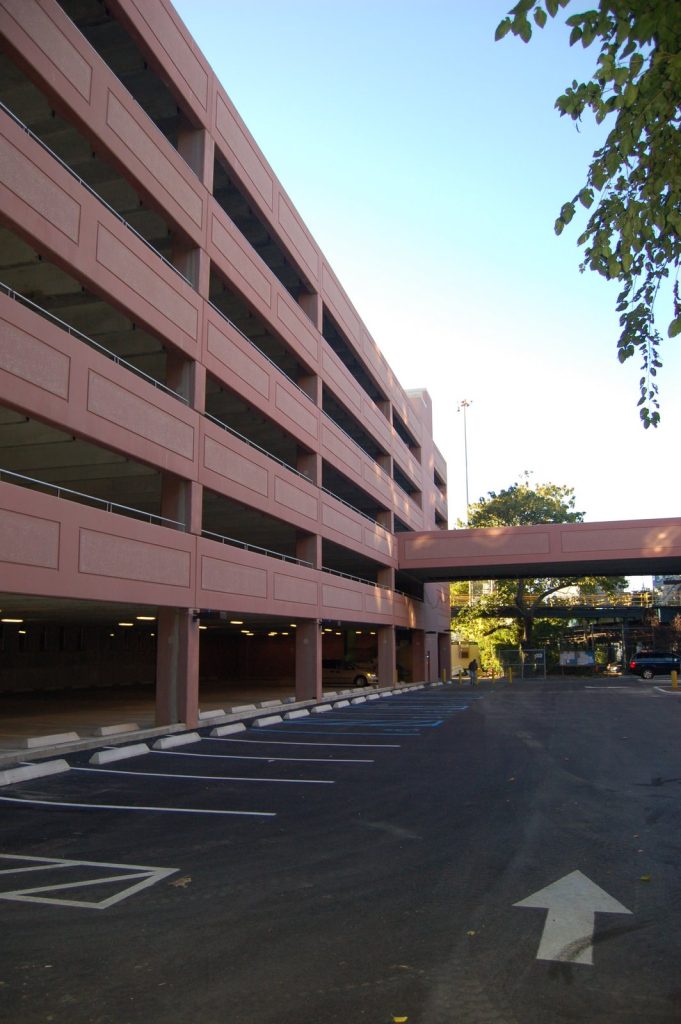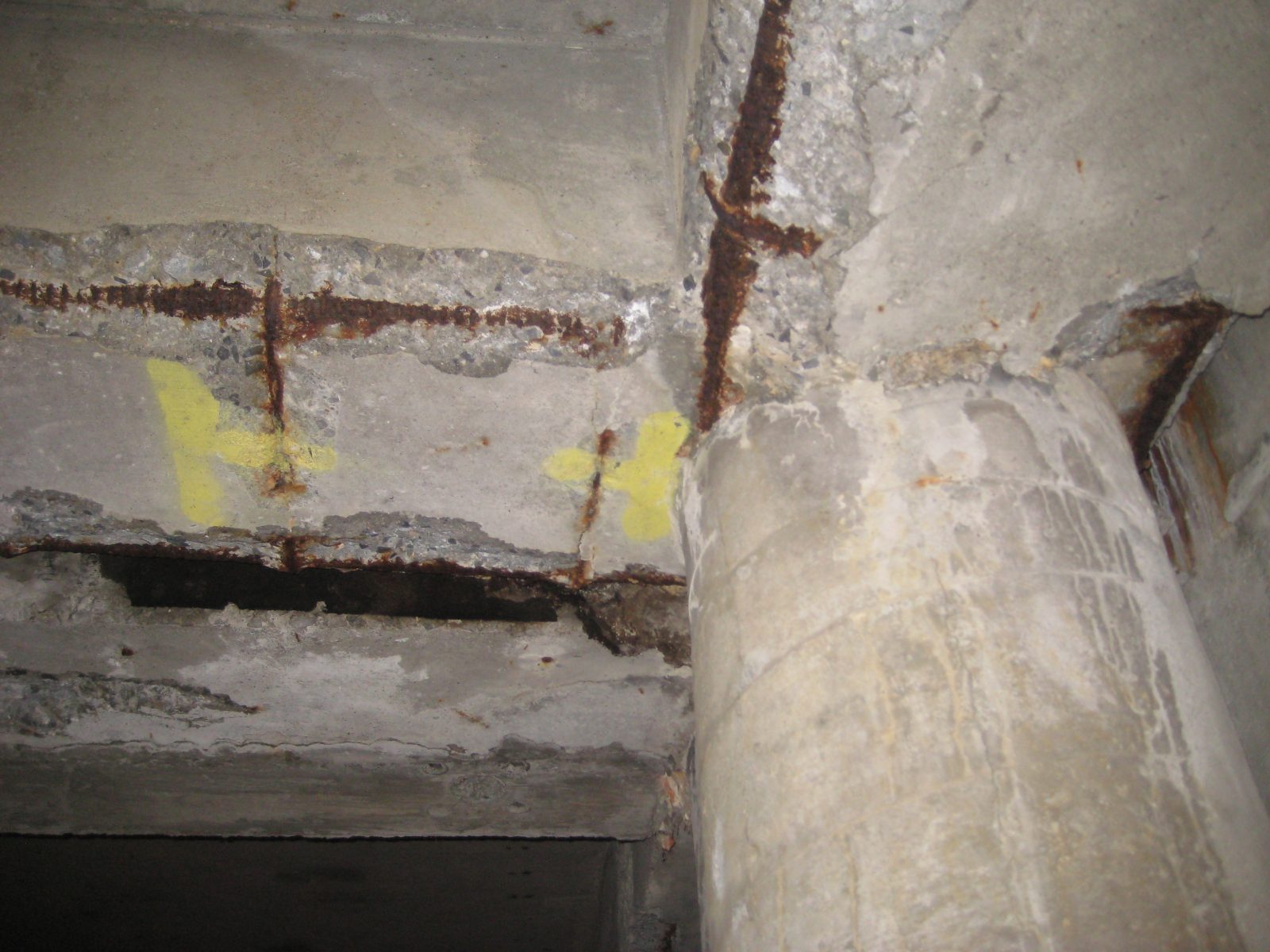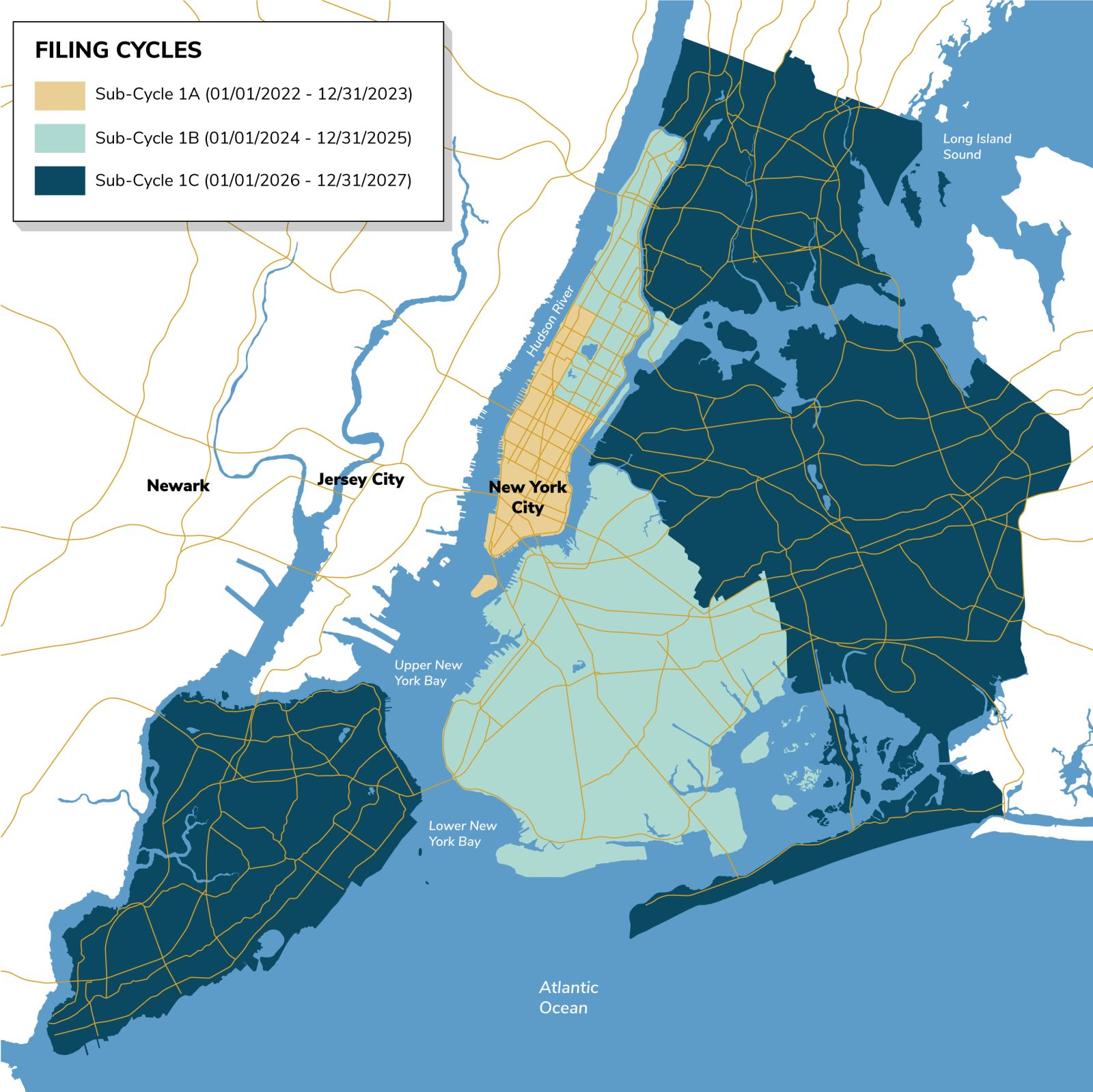Parking Garage Periodic Inspection Requirements in NYC Construction Codes

The New York City Department of Buildings (DOB) adopted Local Law 126 of 2021 (LL126) to amend the New York City Construction Codes and bring them up to date with the 2015 editions of the International Code Council (ICC) construction codes. Included in these updates were new requirements for the periodic inspection of parking structures. It is important for parking garage owners to be aware of these new requirements and to work with a professional engineer that is qualified to perform the inspections to ensure that they are in compliance.
General Inspection Requirements of Parking Garages
New sections were created within two of the documents governing buildings in New York City. LL126 added Article 323 to Title 28 of the General Administrative Provisions of the New York City Building Code and the DOB also adopted Section 103-13 (Subchapter C of Chapter 100 of Title 1) of the Rules of the City of New York for the periodic inspection of parking structures. The periodic inspection requirements, which went into effect on 1 January 2022, set a schedule for inspection and reporting, the required qualifications of individuals performing the assessments, the limited exceptions to the inspection requirements, and civil penalties for non-compliance.
This inspection requirement applies to all parking structures, defined as a building or a portion of a building used for parking or storing motor vehicles. This includes stand-alone structures, underground parking, rooftop parking, or parking adjacent to another building, such as an office. Exceptions to the periodic inspection requirements include the following:
- Autobody or automotive repair shops, showrooms, or service stations
- Garages with an occupancy of less than three cars
- Unenclosed and unattached lots at grade
- Private residential garages (less than 650 sq ft, serving one- and
two-family homes)

Condition Assessment Requirements
These new requirements set forth parameters for an acceptable condition of each parking garage to ensure public safety. Each parking structure must be assessed at least every six years or sooner as required by the inspection program by a qualified parking structure inspector (QPSI) approved by the DOB. Reporting on the conditions must indicate each parking structure as one of the following categories:
- Safe. The structure or any part thereof has no issues and is in good condition. No required repairs or maintenance to maintain structural integrity are required for the next six years.
- Safe with repairs and/or engineering monitoring (SREM). The parking structure or any part thereof is safe at the time of inspection but requires repairs or maintenance during the next one to six years.
- Unsafe. The parking structure or any part thereof has defects that threaten public safety and requires repairs within one year.
A condition assessment program must be developed by a QPSI for each specific garage. The assessment must include the building’s structural components, waterproofing systems, fire proofing and fire stopping systems, as well as wearing surfaces. While certain factors can help guide the assessment—such as the known history of the parking structure, the types of materials used in the construction of the garage, and observed conditions—the QPSI must use their knowledge and understanding of parking garages to assess the structure’s condition. In addition to a visual inspection, a physical examination is also required at the most deteriorated locations and on a minimum of 10% of each structural element, including beams, columns, walls, and slabs. Physical examinations may include sounding, load tests, non-invasive scanning, and core sampling, and the QPSI must request any additional probes or tests that may be needed to support the condition assessment and determine the causes of any defects.
Any condition observed that is either unsafe or SREM must be documented with photos, sketches, or other methods to indicate its location within the structure.

Parking garage owners need to understand the new code requirements and rules related to the periodic inspection of parking structures, who can perform the assessments, and the timelines that must be adhered to.
Reporting Requirements
Upon completing the condition assessment, the QPSI must file a compliance report with the DOB. The report must clearly document all conditions noted during the inspection, including photographs, key plans, and drawings documenting the location of the observed conditions and any other physical examinations performed as part of the assessment. The report must include the list of stakeholders, a general description of the garage, a specific description, photographs of each unsafe and SREM condition, a stability analysis and monitoring plan for SREM conditions, repair and maintenance recommendations, a timeframe for the completion of the repairs, and an annual observation checklist.
Annual Observation Checklist
As part of the initial condition assessment, the QPSI must develop an annual observation checklist that contains a baseline of items to be inspected by the owner (or by a competent person) on an annual basis, or more frequently as determined by the QPSI. During subsequent assessments, the QPSI must review all of the annual inspection checklists completed since the prior assessment. The observation checklist must be specific to each structure to identify the items to be inspected. Copies of the annual inspection checklists completed since the last condition assessment report must be maintained at the garage.
Reporting Deadlines
| Parking Structure Location | Report Due Date |
| Manhattan Community Districts 1, 2, 3, 4, 5, 6, 7 | 1 January 2022 – 31 December 2023 |
| Mahattan Community Districts 8, 9, 10, 11, 12, and Brooklyn Community Districts | 1 January 2024 – 31 December 2025 |
| Bronx, Queens, and Staten Island Community Districts | 1 January 2026 – 31 December 2027 |

Newly constructed parking structures must have an initial condition assessment completed in the second year following construction or six years from the first temporary, interim, or final certificate of occupancy. Existing parking structures must have an initial assessment completed within a specific timeframe set forth by the new rule based on their location in the city, and adhere to the six-year reinspection schedule going forward. The schedule for existing parking structures is summarized in the table and figure above.
Proposed Future Revisions to the Inspection Program
Similar to the New York City Construction Codes, LL126 is a living document that is subject to revisions based on the most current knowledge. As the first cycle of the inspection program ends on 31 December 2023, several inspection reports have been filed with the DOB, and the DOB is now contemplating revisions. The major proposed revisions include the following:
- The baseline items included in the annual observation checklist are to be inspected by a QPSI. Inspection of these items by the owner is no longer permitted.
- Regardless of the parking structure location, owners must have a QPSI perform a one-time assessment of the parking structure by 1 August 2024. The requirements for reporting the initial assessment to the DOB have not yet been distributed to the public.
If accepted, these proposed revisions will have a significant impact on the owners of parking garage structures.
Conclusion
Parking garage owners need to understand the new code requirements and rules related to the periodic inspection of parking structures, who can perform the assessments, and the timelines that must be adhered to. A QPSI can help owners navigate the process, alert owners of revisions to the process, understand the condition of their parking structure, comply with the inspection program, and design remediation plans to help ensure the safety and reliability of parking structures for continued use.