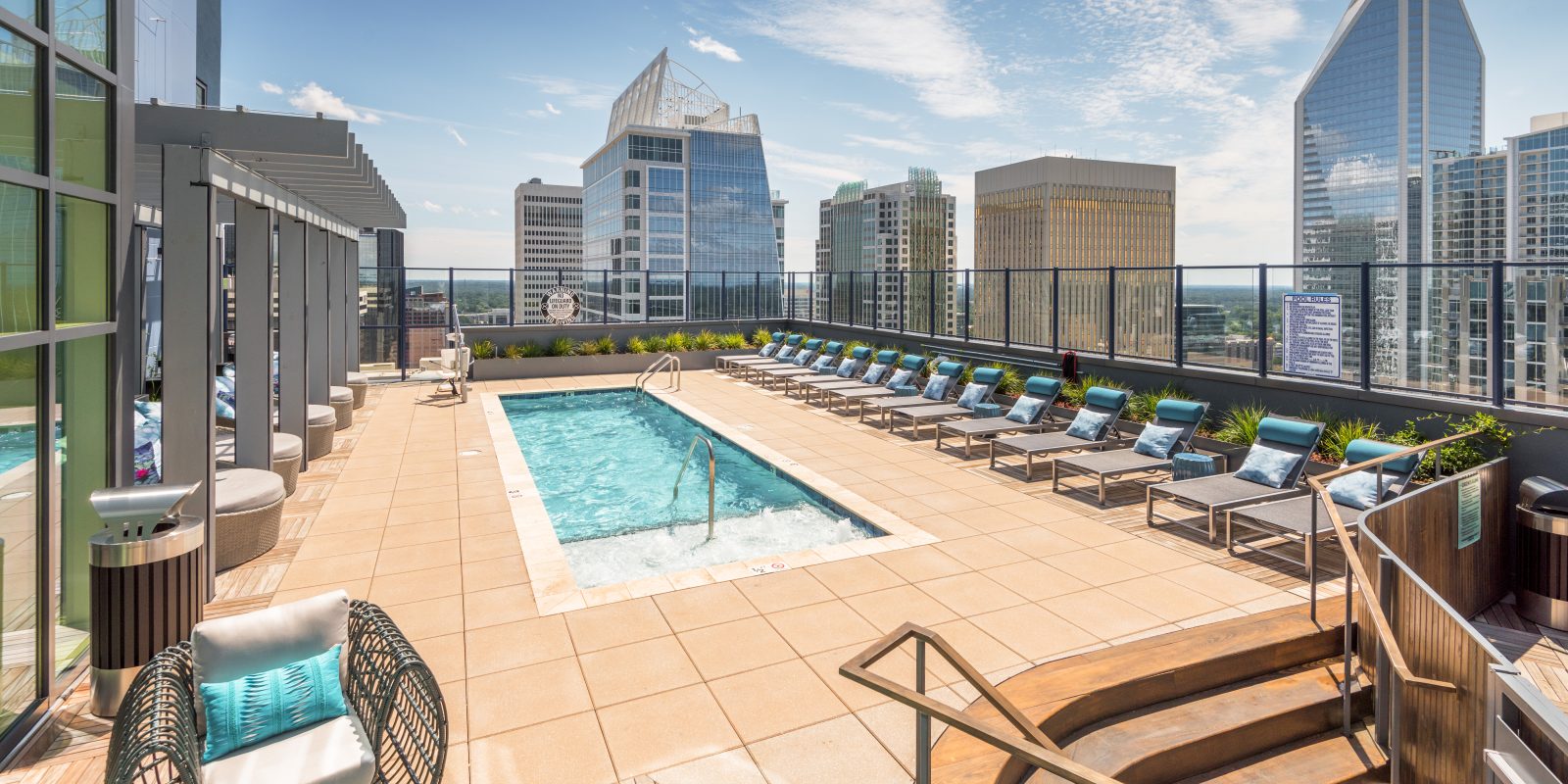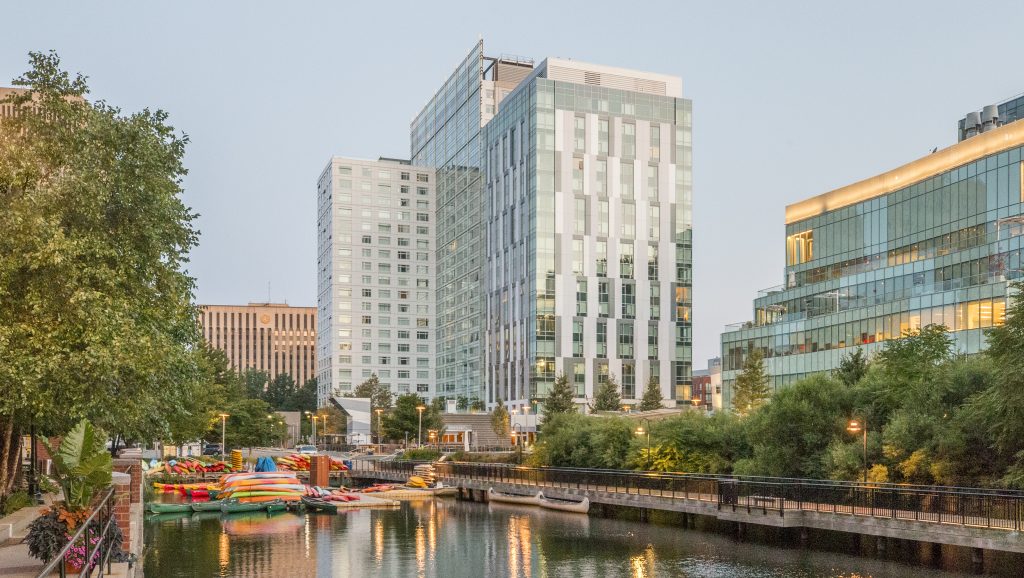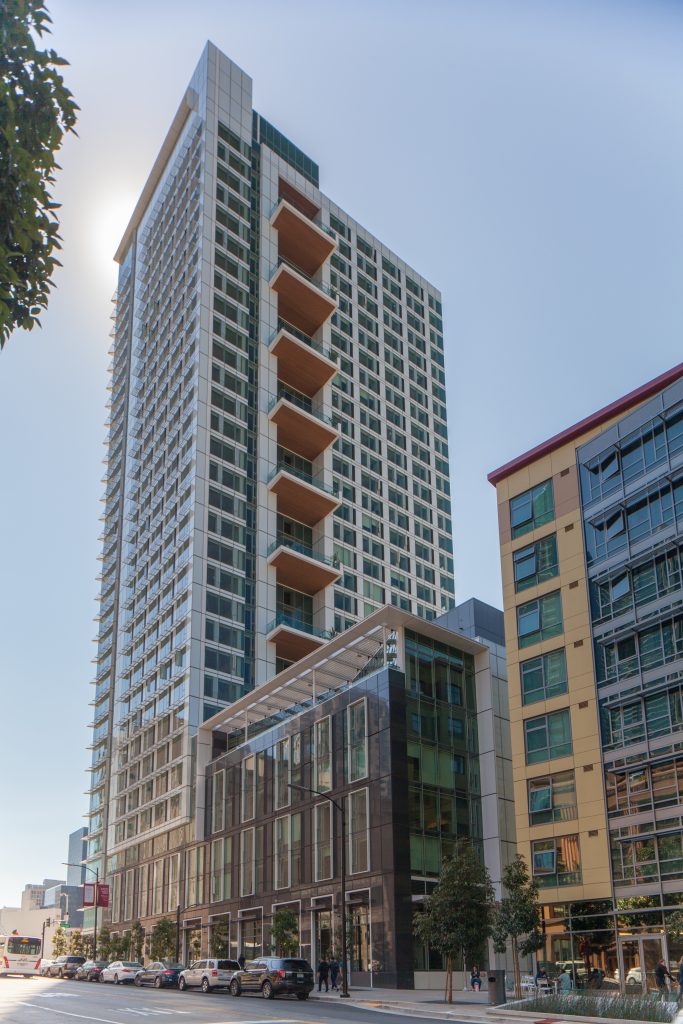Creating safe and comfortable homes.
While residential buildings range from single-family homes to high-rise, mixed-use towers, they must all meet the needs of those who live inside them. New buildings, adaptive reuse projects, and renovations must balance functionality, constructability, building performance, occupant comfort, and aesthetics. We collaborate with building owners, homeowners, developers, property managers, and project teams to understand the project goals. From high-rise new construction requiring amenity spaces, such as roof decks, plazas, and pools, to the adaptive reuse of a historic structure into condominiums, to energy-efficient and sustainably constructed modular homes, SGH provides engineering consulting services to:
- Design new structures and building enclosures to achieve the architectural vision, desired layouts, and performance goals
- Consult on code compliance, such as energy use, fire life safety, accessibility, facade safety, and resilience
- Evaluate existing building systems as part of prepurchase or condition surveys to help owners and managers plan and budget for future work
- Design structural and building enclosure modifications for renovations or change-in-use projects
- Diagnose deterioration and building performance issues and design repairs that minimize disruption to residents
- Investigate existing building materials, components, and systems, and test new ones in our Applied Science & Research Center
Our multidisciplinary teams develop engineering solutions for new residential properties and existing ones in need of repairs or upgrades.



