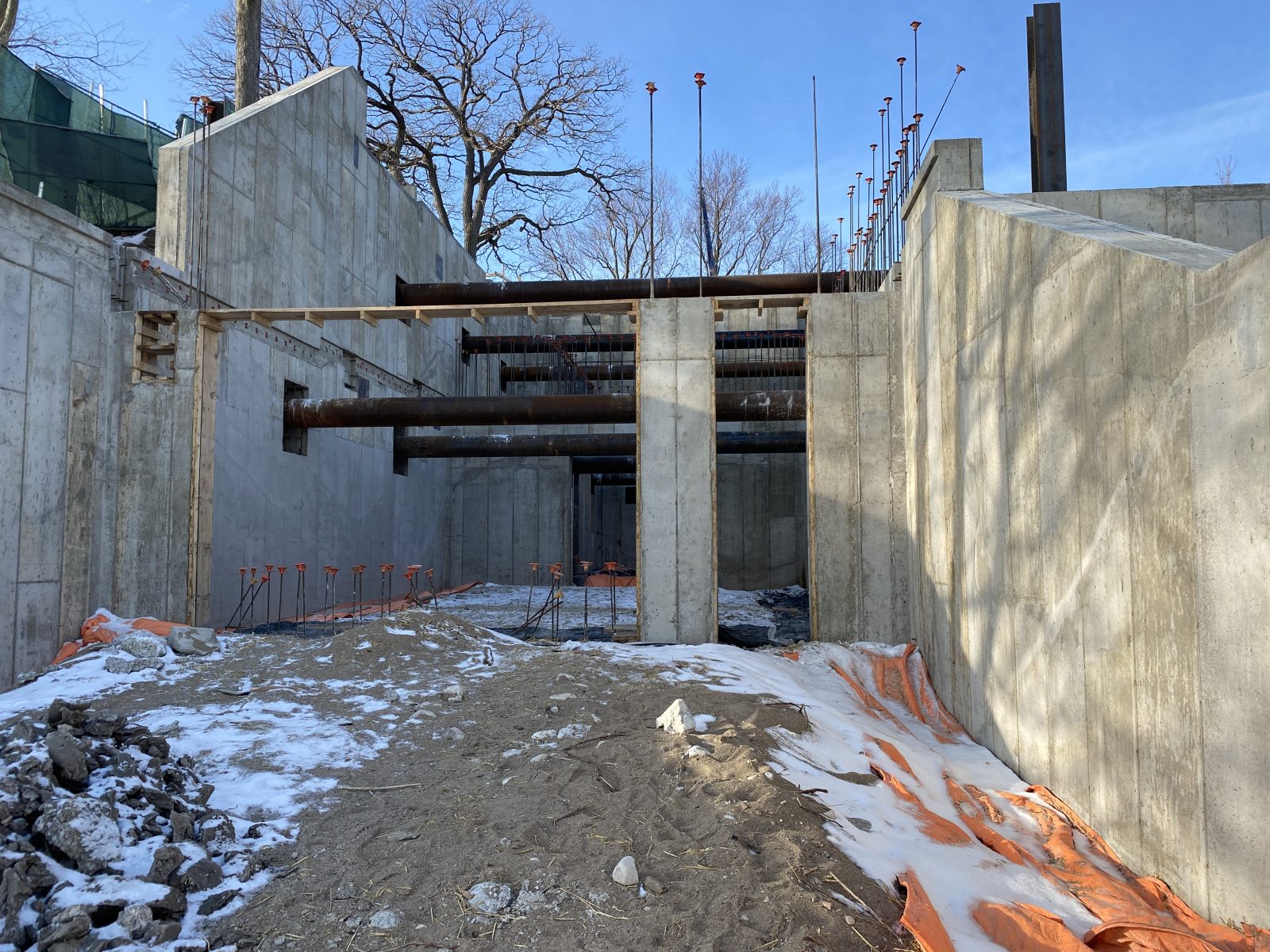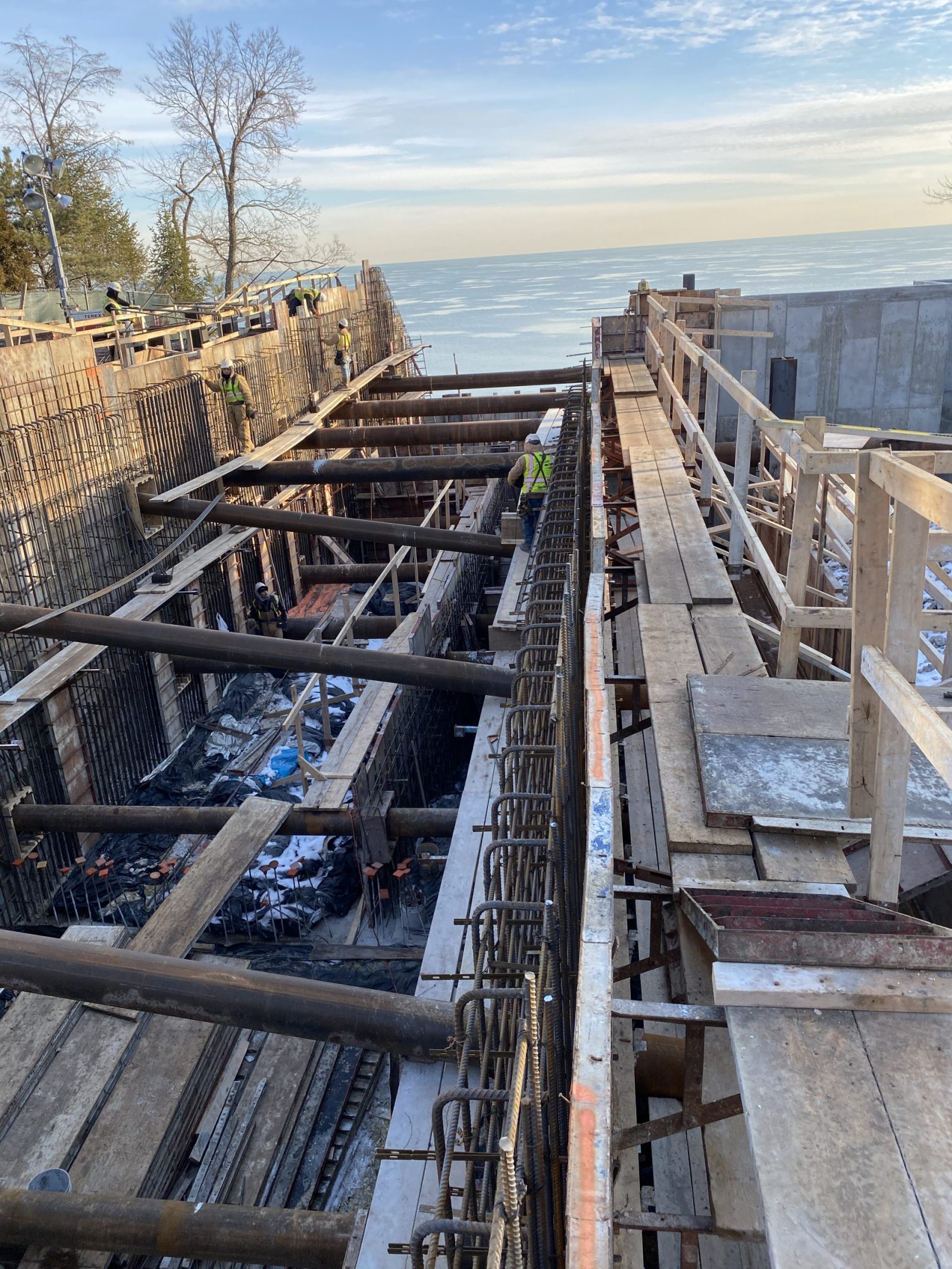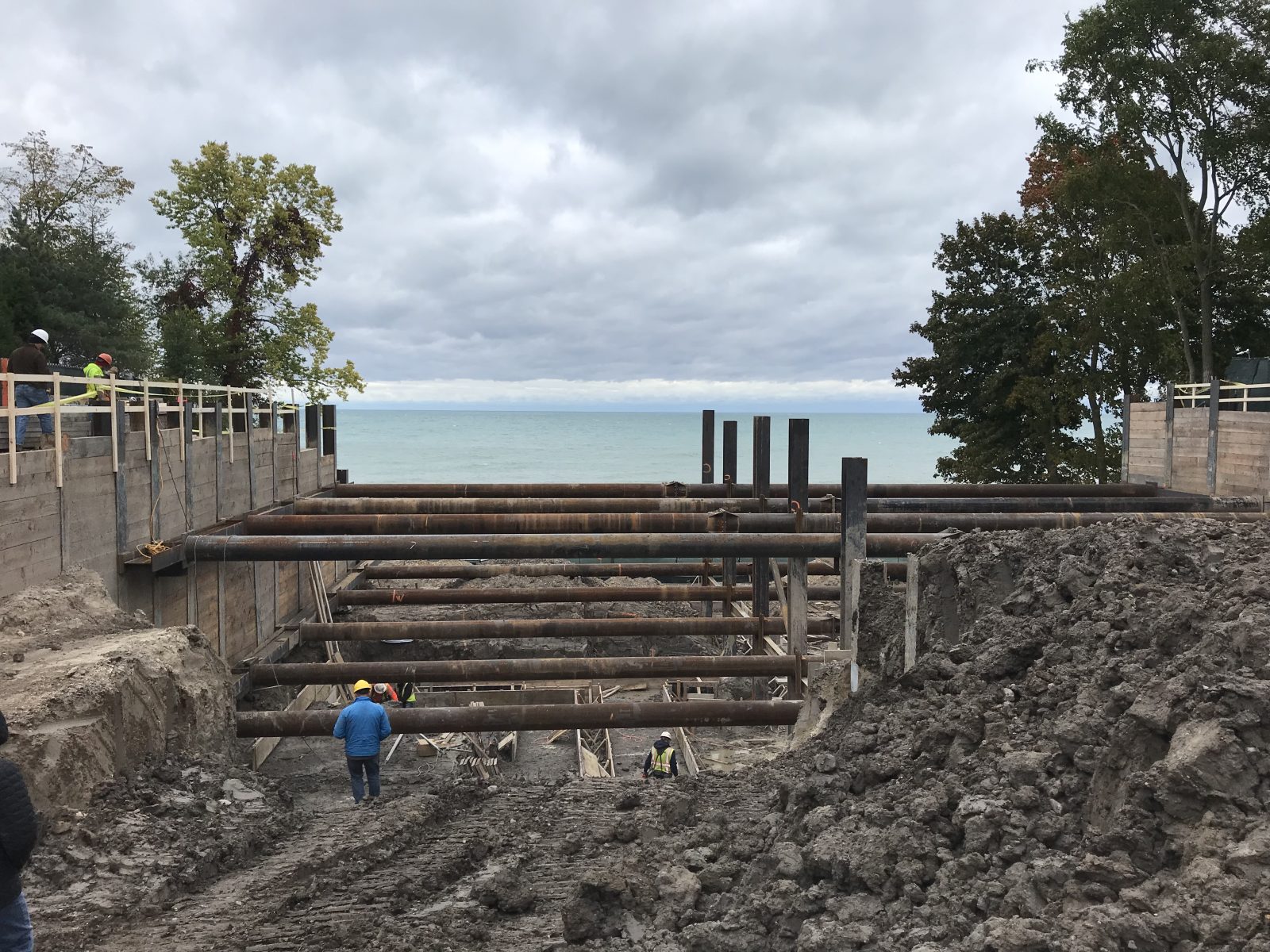Winnetka, IL
Private Residence
Scope/Solutions
Constructing this single-family residence required excavating 30 ft down to accommodate two subgrade levels. The excavation extended approximately 100 ft between adjacent lot lines. SGH was the structural engineer for the proposed building structure and provided structural design and construction engineering services for the support of excavation.
Highlights of our work on the support of excavation include the following:
- Evaluating various options for the 30 ft cut, including soil tie-back anchors, diagonal raker system, and the ultimately selected cross-lot bracing system
- Designing the soldier pile and lagging system with interior cross-lot bracing
- Preparing construction sequencing specifications
- Performing preconstruction condition assessments of the existing adjacent properties
- Providing recommendations for surveying and monitoring vibration, including instrumenting adjacent properties and establishing reasonable threshold values
- Performing periodic evaluation of movement and vibration during construction
Project Summary
Solutions
New Construction
Services
Structures
Markets
Residential
Client(s)
Private Owner
Specialized Capabilities
Building Design | Temporary Construction | Geotechnical
Key team members


Additional Projects
Midwest
5252 South Cornell Avenue
With a striking curved facade, the twenty-six story apartment building stands out in its Hyde Park neighborhood. SGH consulted on the design of the building’s glazing and wall systems for the tower and its five-story podium.
Midwest
Eleven40
Topping out at twenty-six stories, Eleven40 on South Wabash Avenue brings 320 rental apartments to Chicago’s South Loop neighborhood. SGH consulted on the building enclosure design for the project.


