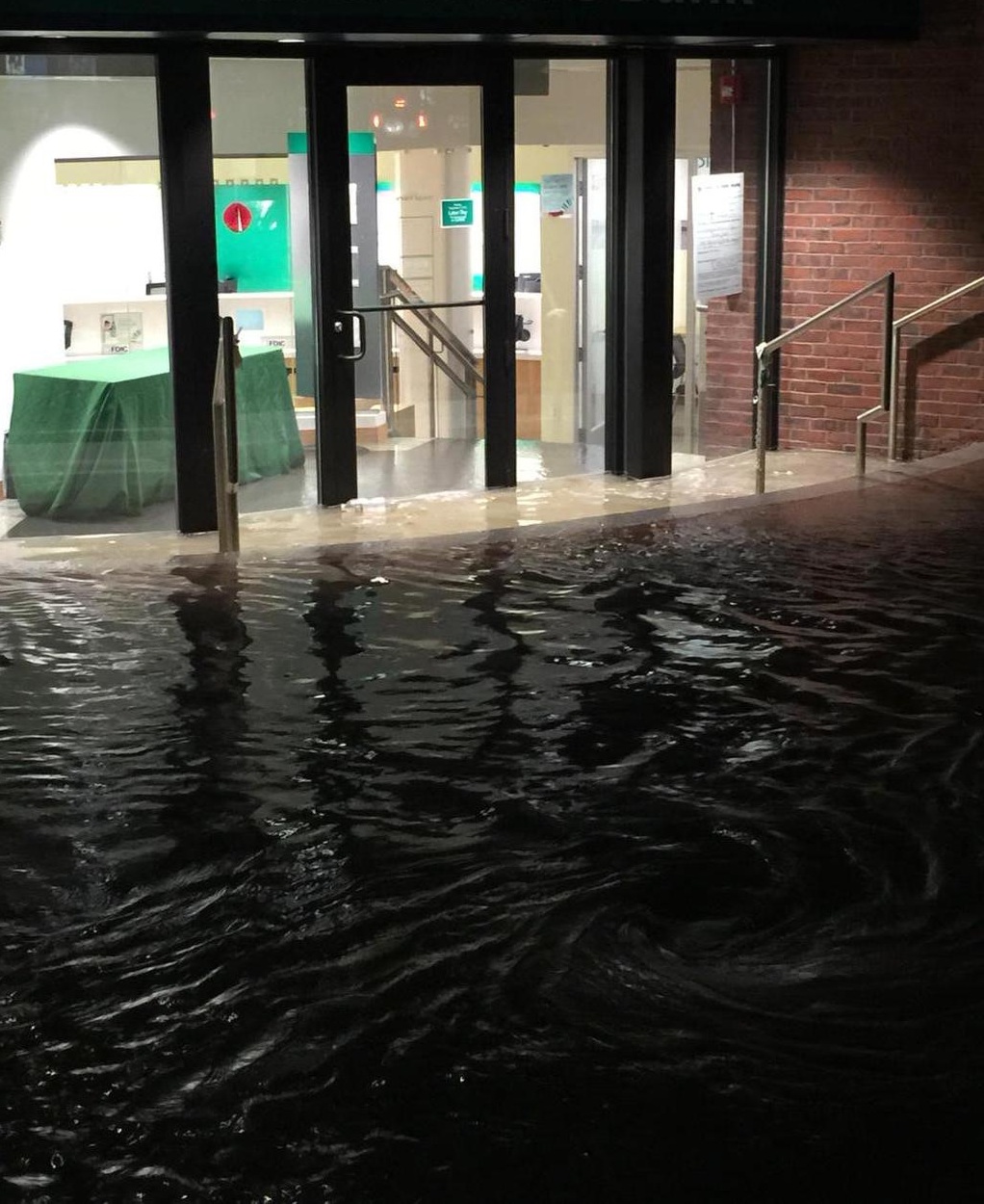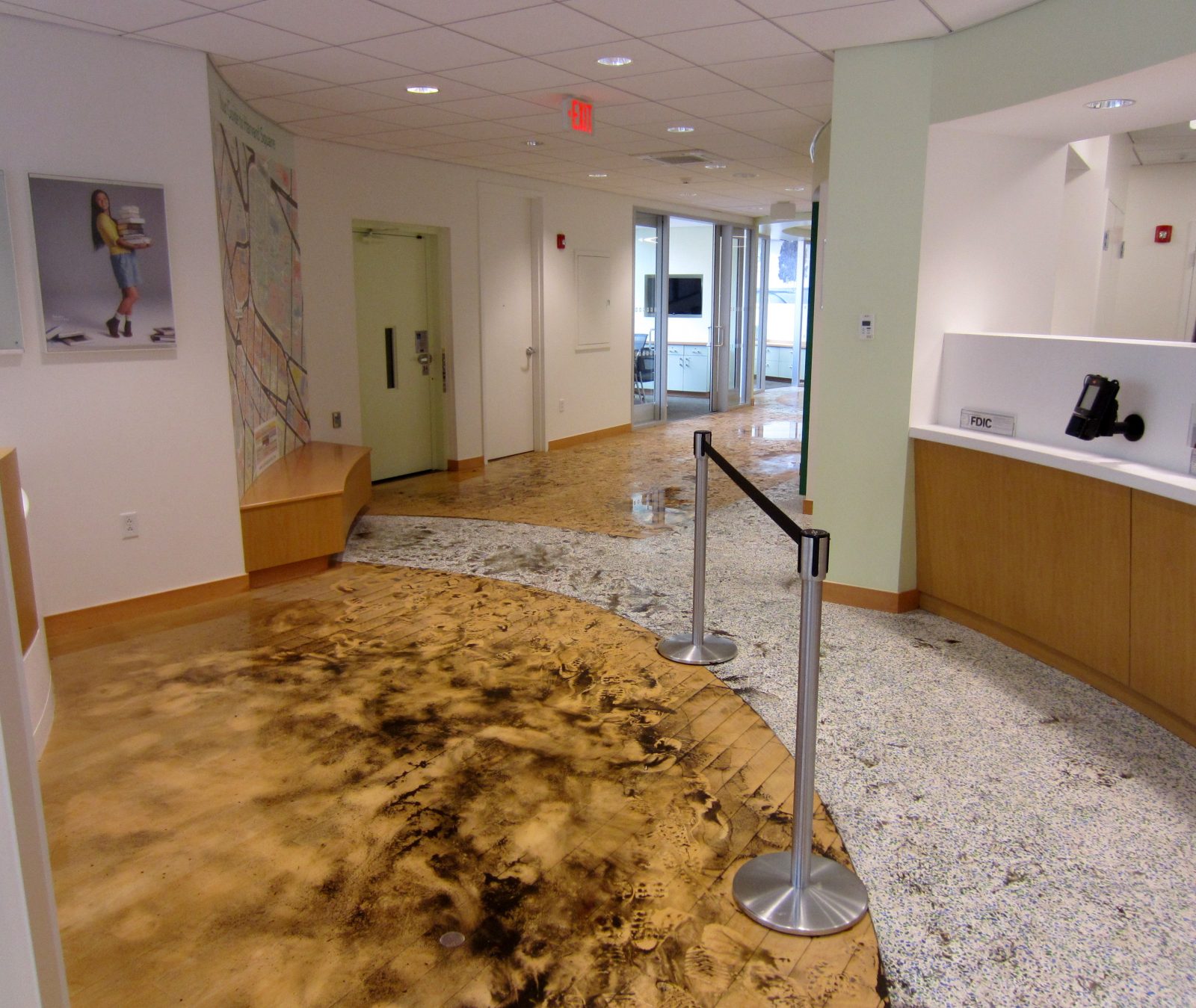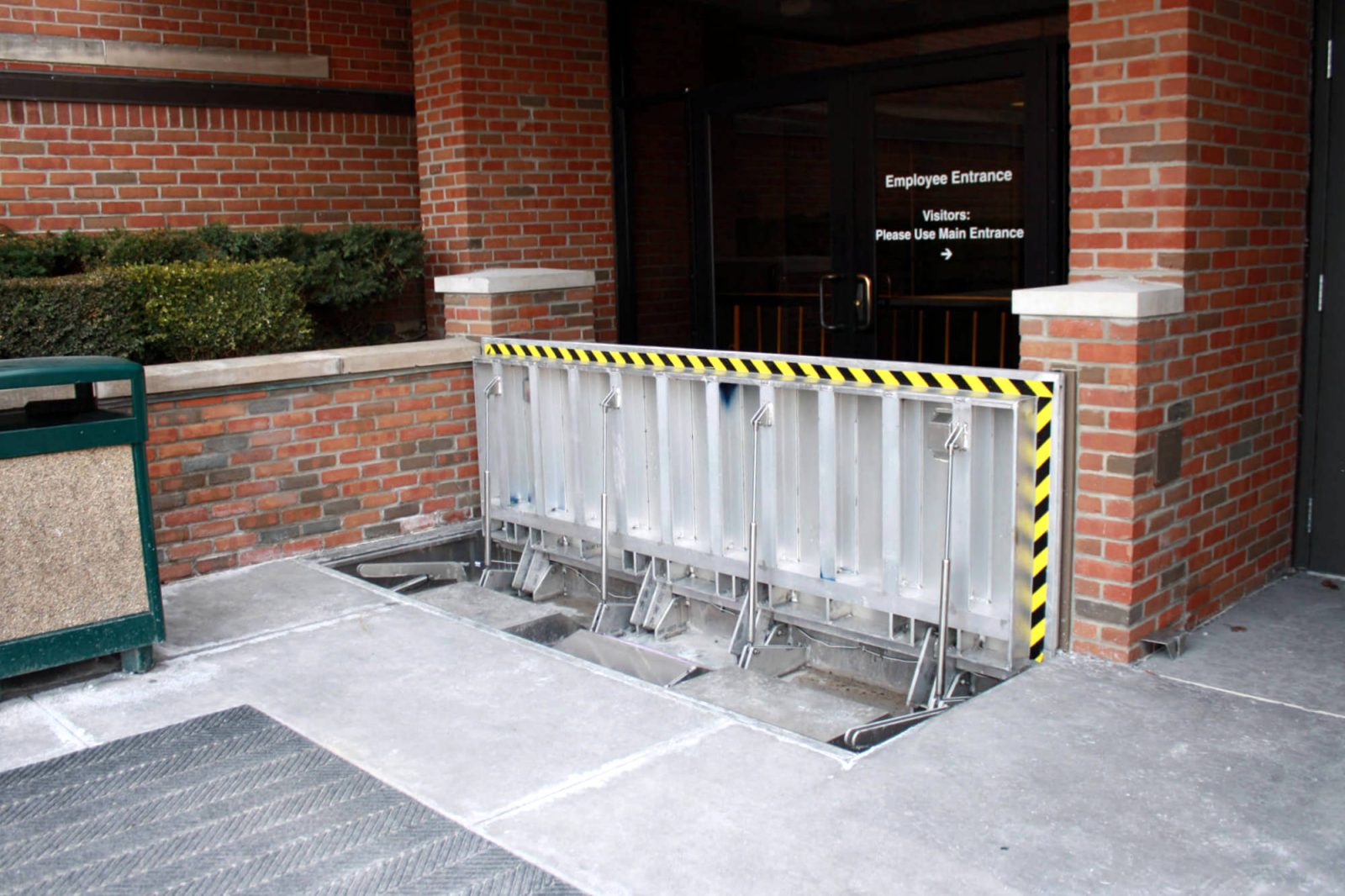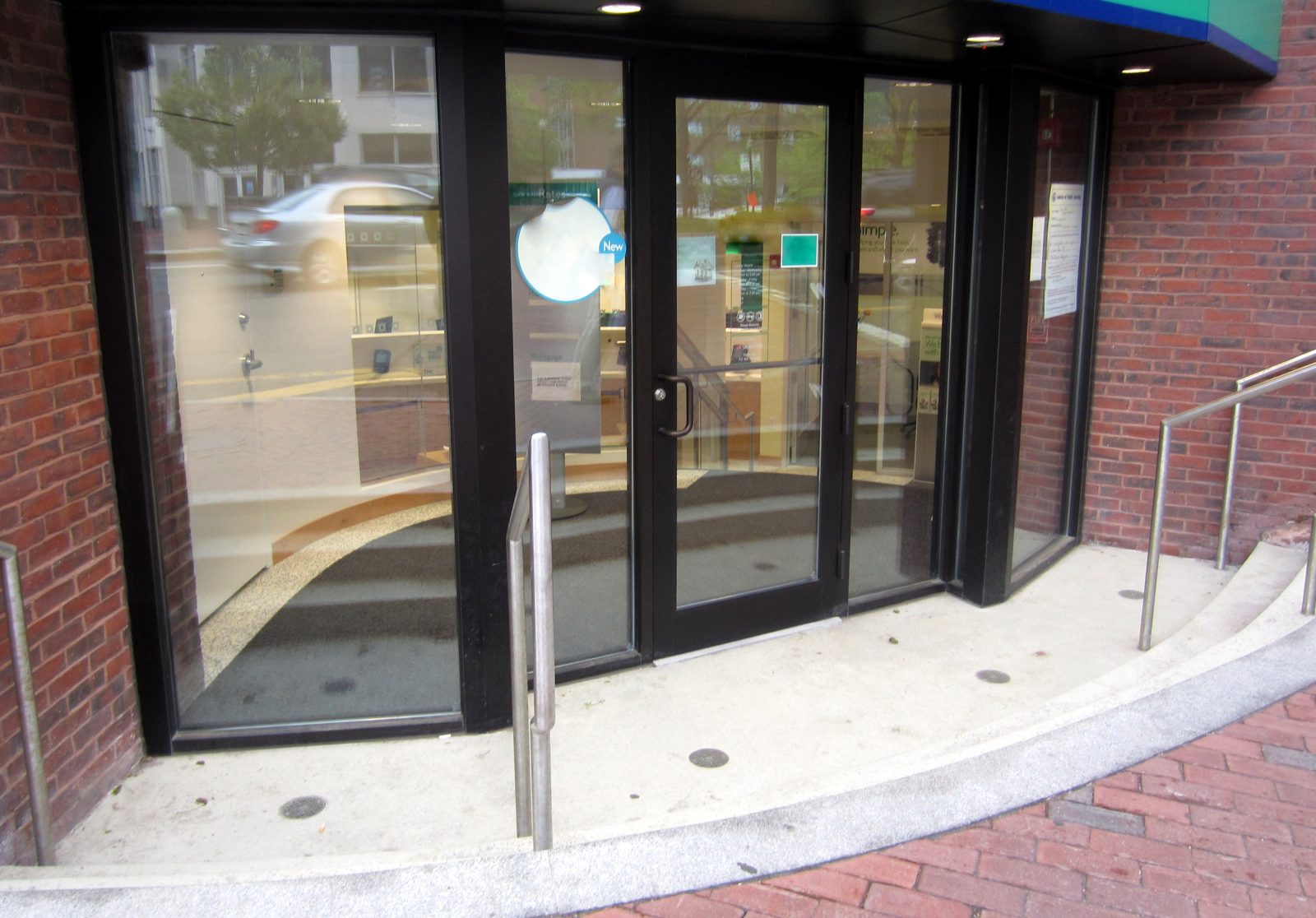Cambridge, MA
Retail Space
Scope/Solutions
In the summer of 2014, a high-intensity rainfall in Cambridge surcharged the city’s stormwater drainage system, resulting in localized flooding near a basement-level retail space. The floodwaters overtopped the sidewalk and flowed down the entryway stairs, inundating the retail space and causing significant damage. SGH investigated the circumstances surrounding the damaging flood event and developed a strategy for mitigating future flooding.
Our investigation included the following:
- Analyzing local rainfall data to quantify the return period of the storm
- Coordinating an elevation survey of the building exterior, as well as an elevation survey and inspection of the stormwater drainage system within the local watershed
- Performing a hydrologic and hydraulic analysis of the city’s stormwater drainage system to estimate flood elevations for select rainfall events
- Determining the probability of repeat flooding
- Developing conceptual strategies to prevent future flooding
SGH coordinated with the owner to determine their goals and designed a flood mitigation strategy considering a 100-year design flood elevation plus 4 in. of freeboard. Highlights of our design include the following:
- Flood barriers that automatically raise into place when floodwater reaches an entrance below the design flood elevation, allowing for immediate deployment without human intervention
- Raised concrete curbs at window wells around the perimeter of the building
- New waterproofing behind the existing brick veneer and on new concrete walls and floor surfaces
Project Summary
Solutions
New Construction
Services
Advanced Analysis | Performance & Code Consulting
Markets
Commercial
Specialized Capabilities
Failure Analysis | Risk & Resilience Assessment
Key team members

Additional Projects
Northeast
Boynton Yards, 808 Windsor
The master plan for Boynton Yards, a 1.8 million sq ft mixed-use development, includes four laboratory and office buildings, more than 400 residences, a cultural arts center, and public green space. SGH provided building enclosure consulting and commissioning services for the project.
Northeast
Riverine Flood Hazard Assessments of Retail Buildings
SGH performed flood hazard assessments of the building sites to help our client understand the flood risk, site-specific code requirements, and options for mitigating the hazards.



