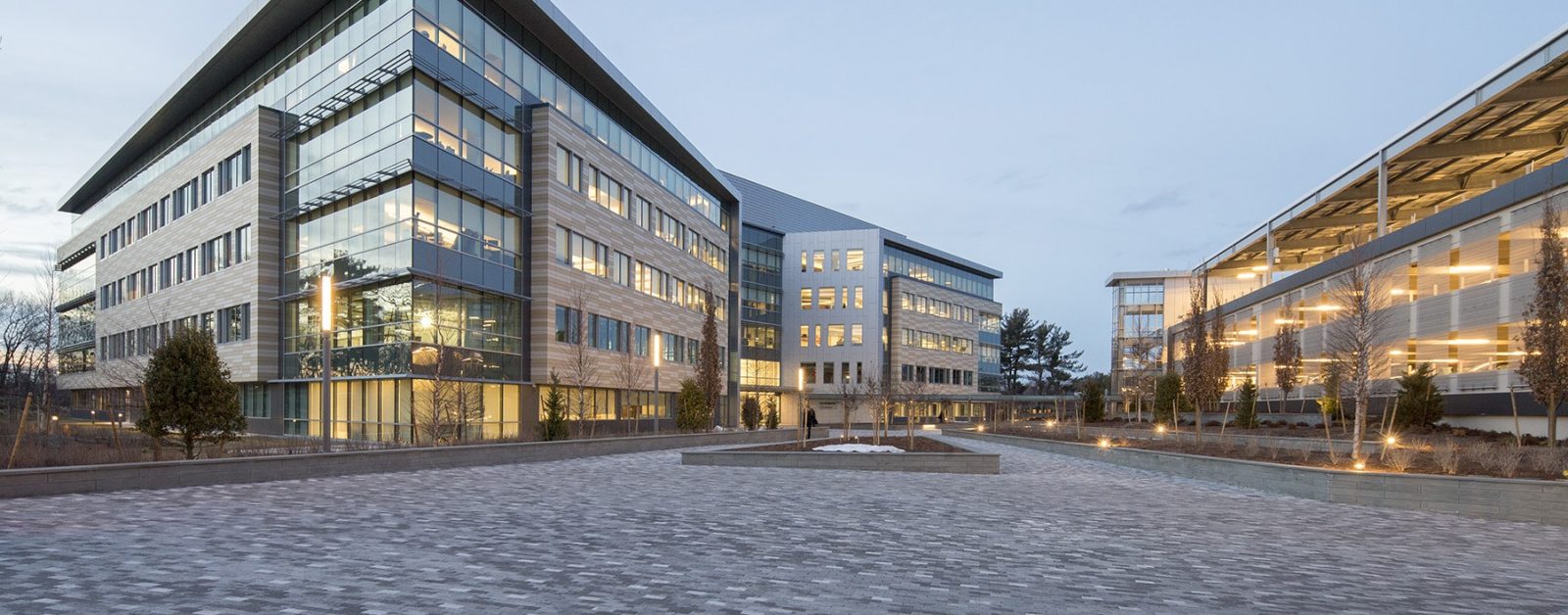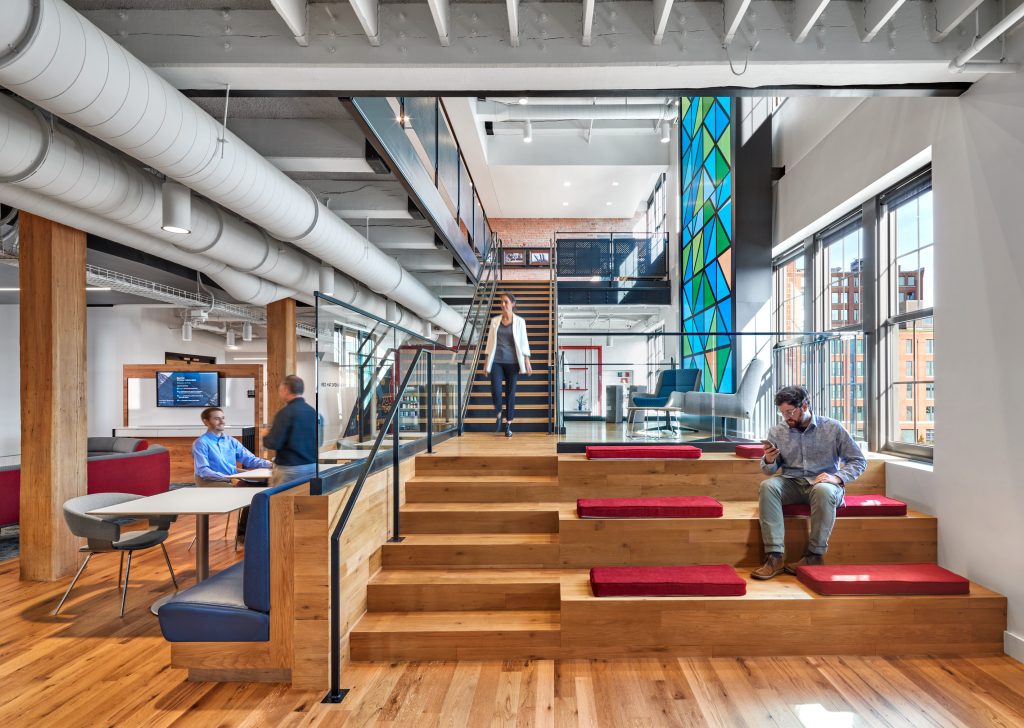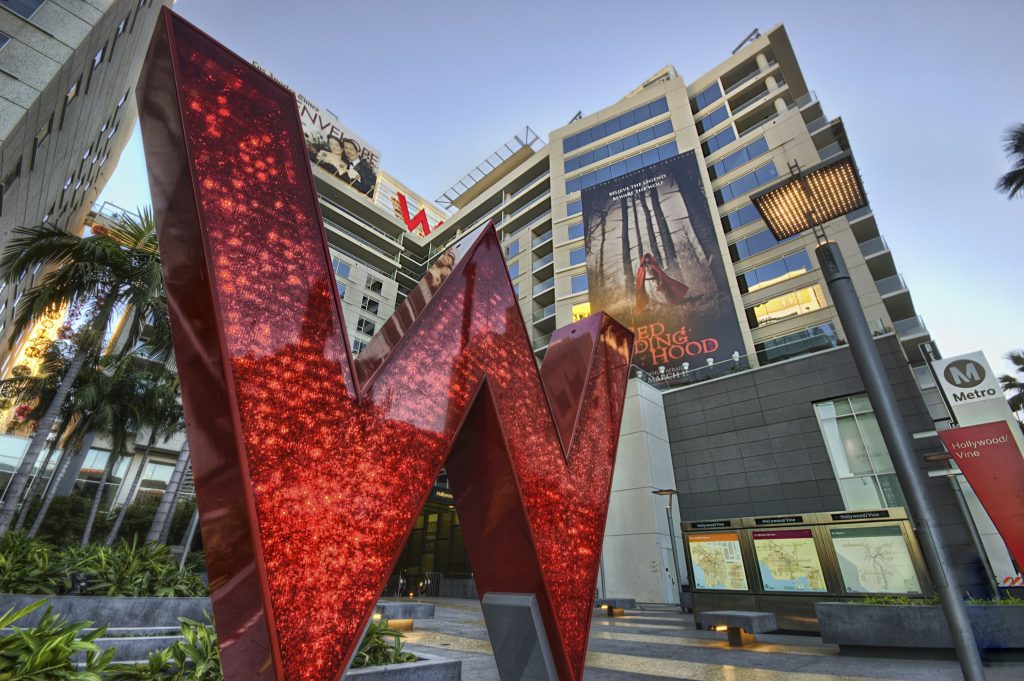Solving engineering challenges for the businesses people rely on.
Commercial real estate has a critical role in keeping our communities productive and vibrant. These spaces are the offices where people work; the laboratories where scientists conduct research; the hotels, malls, and restaurants where families and friends gather; and the mixed-use buildings where some live, work, and play. SGH collaborates with owners, property managers, project teams, and tenants to understand the project goals and provide engineering consulting services to:
- Design new structures and building enclosures to achieve the architectural vision, desired layouts, and performance goals
- Consult on code compliance, such as energy use, fire life safety, accessibility, facade safety, and resilience
- Evaluate existing building systems as part of prepurchase or condition surveys to help owners and managers plan and budget for future work
- Design structural and building enclosure modifications for renovations, tenant fitouts, or adaptive reuse projects
- Diagnose deterioration and building performance issues and design repairs that minimize disruption to occupants
- Investigate existing building materials, components, and systems, and test new ones in our Applied Science & Research Center
Our multidisciplinary teams develop engineering solutions for new construction and existing building projects.



