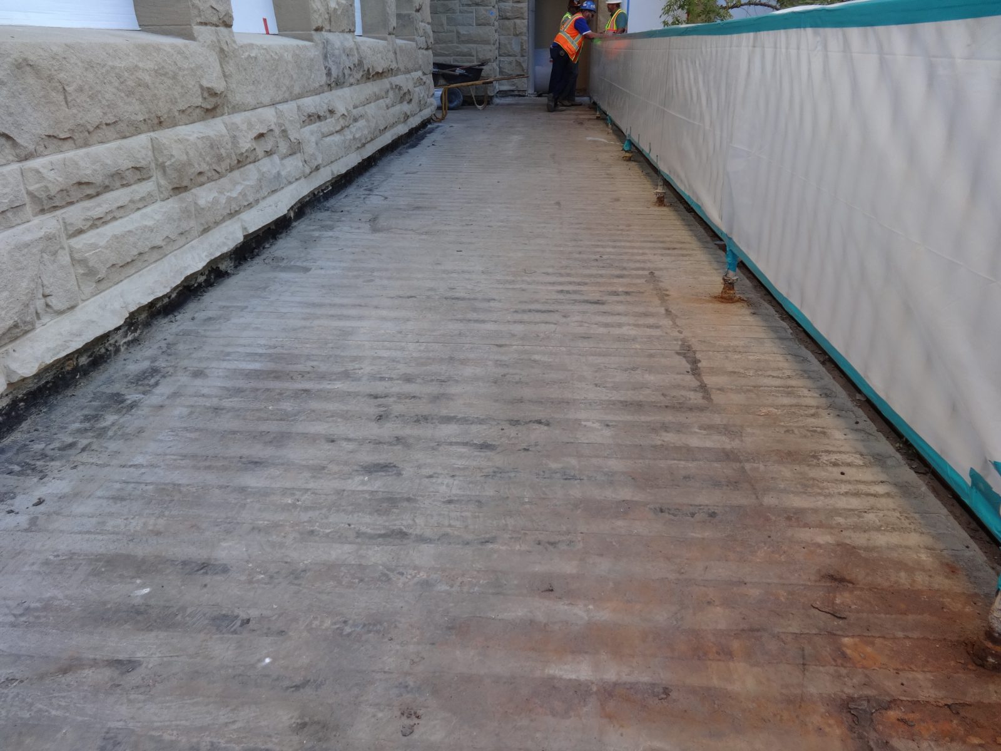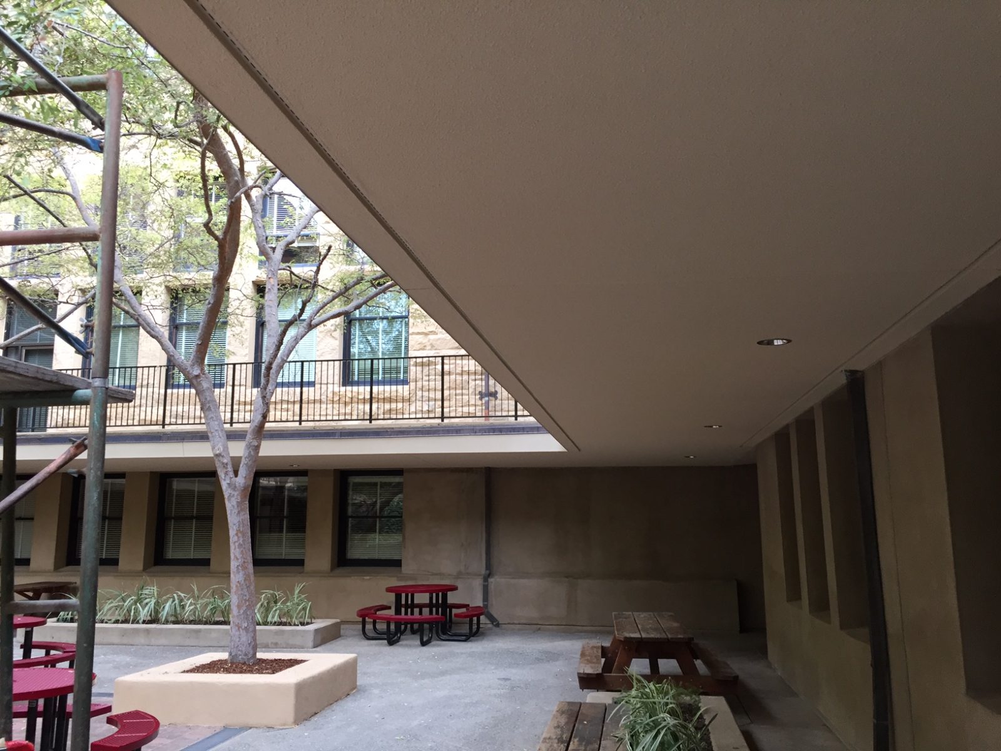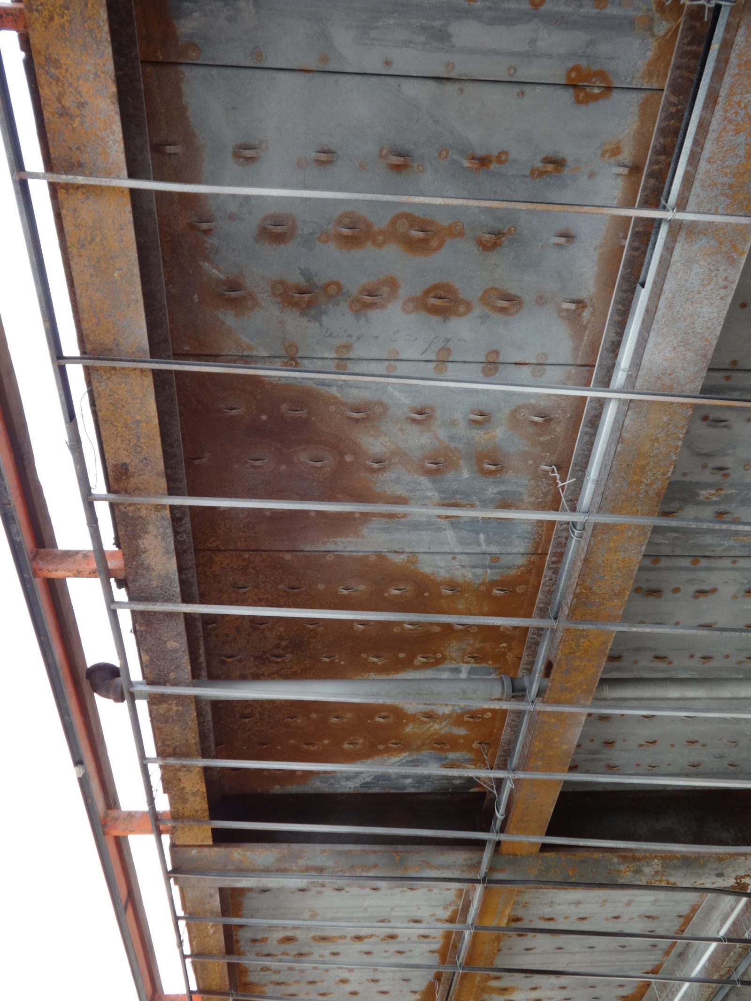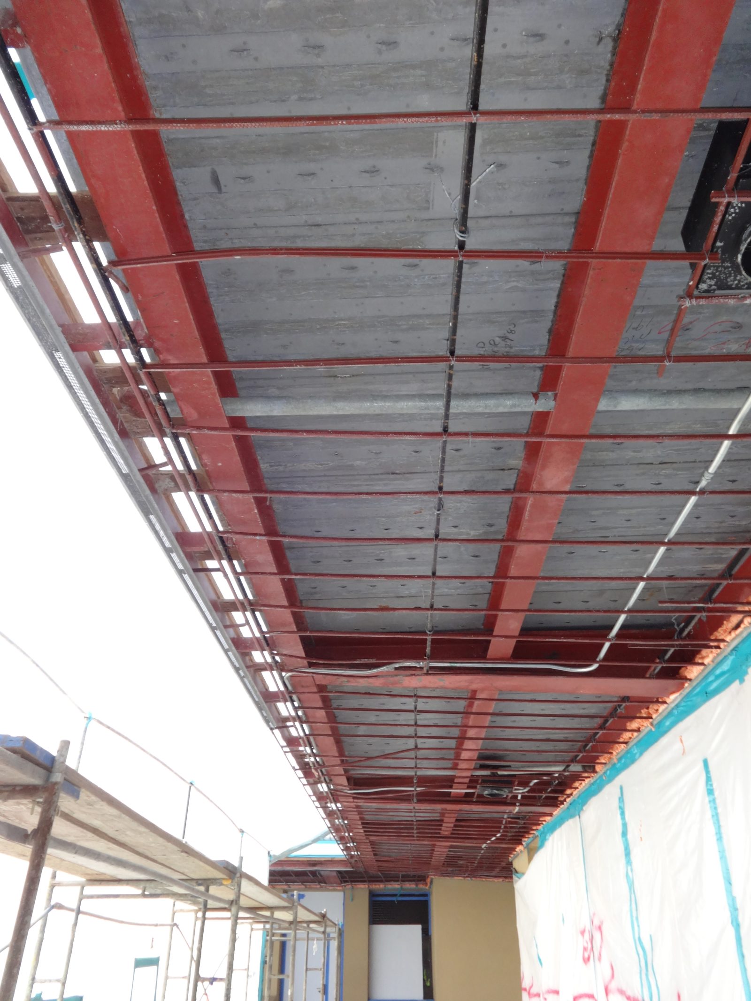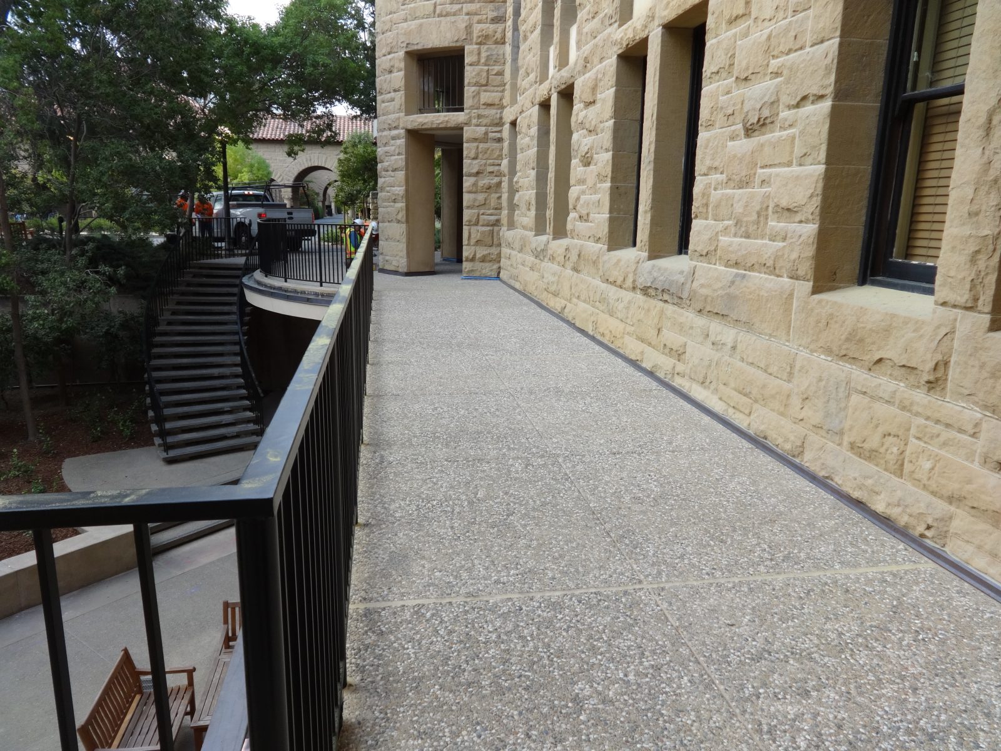Stanford, CA
Stanford University, Math Corner
Scope/Solutions
The Math Corner block currently houses Sloan Mathematical Center, Margaret Jacks Hall, and the corner’s original building, Jordan Hall. The building features sandstone cladding and clay tile roofs, typical of Stanford’s historic Main Quad. University personnel observed staining on cement plaster soffits at balcony walkways added around two sunken courtyards behind the buildings sometime after construction. SGH investigated the cause of staining, assessed the condition of the walkway waterproofing and framing, and designed repairs.
Our investigation included visual surveys, condition assessments of the original waterproofing below the walkway topping slab, and water testing to diagnose leakage. We developed repair options for the university’s consideration and designed walkway repairs. Highlights of our design include the following:
- Installing a new modified bitumen waterproofing membrane and exposed aggregate concrete topping slab
- Providing copper sheet metal counterflashing where walkways intersect the original sandstone walls to meet aesthetic and technical requirements
- Installing new copper liners in the built-in gutters, which are visible from the walkway and courtyard
- Detailing the gutter liners with expansion joints, an accelerated patina finish, and a secondary membrane gutter liner to maintain the gutter’s appearance
- Replacing balcony walkway railings with ones meeting current codes
- Repairing corroded steel deck and framing and applying a new rust-inhibiting paint and fireproofing coating
- Adding a textured acrylic finish system at the soffit that matches the existing cement plaster walls
- We facilitated mockup reviews for Stanford architectural officials and also provided construction administration services.
Project Summary
Key team members

