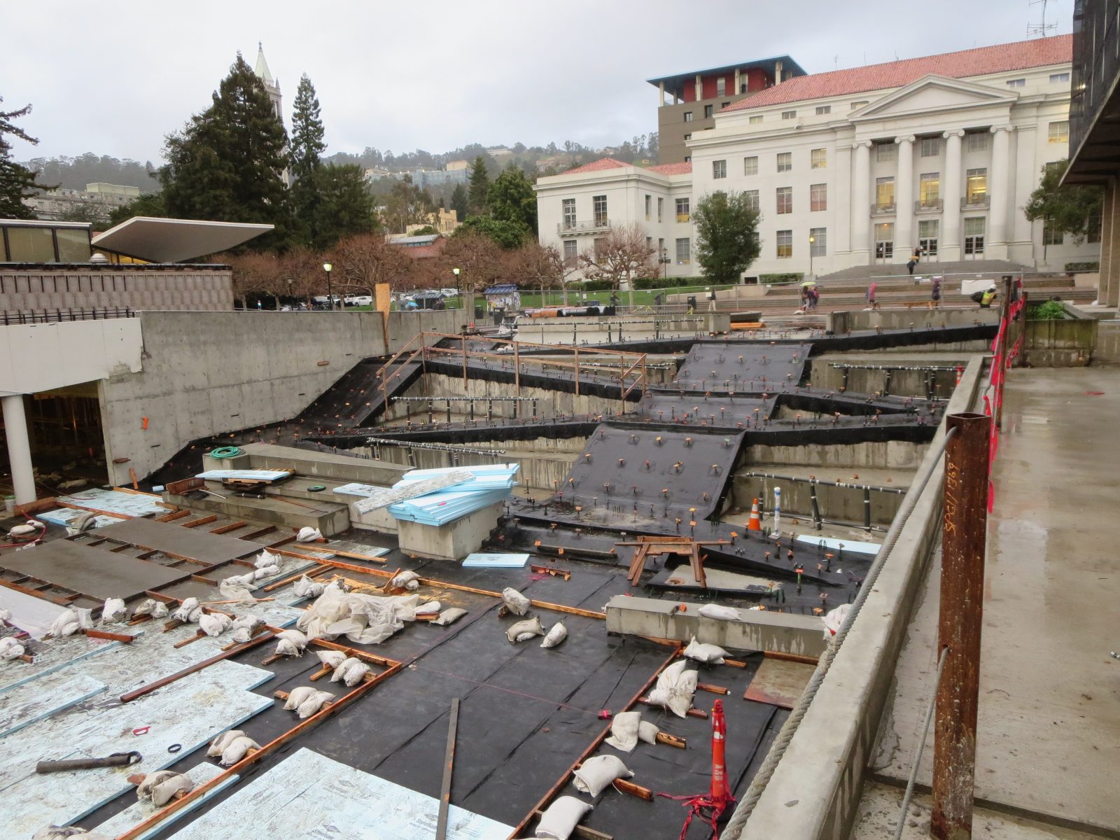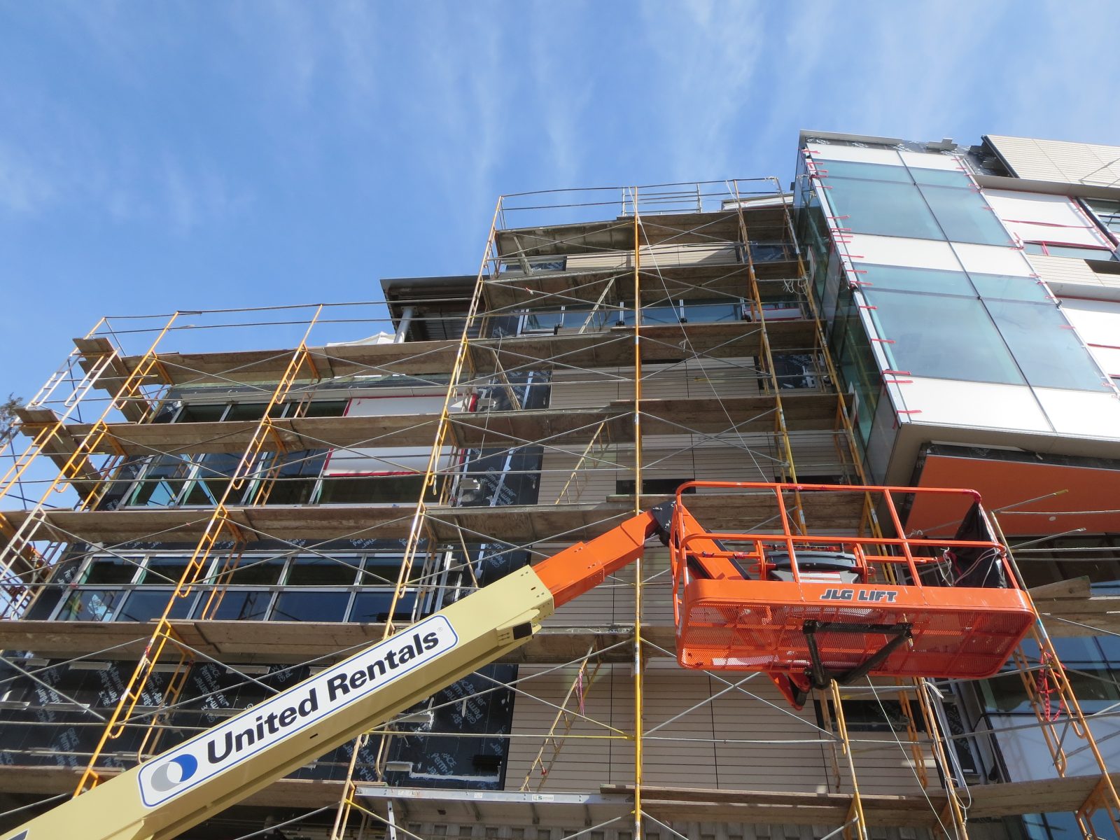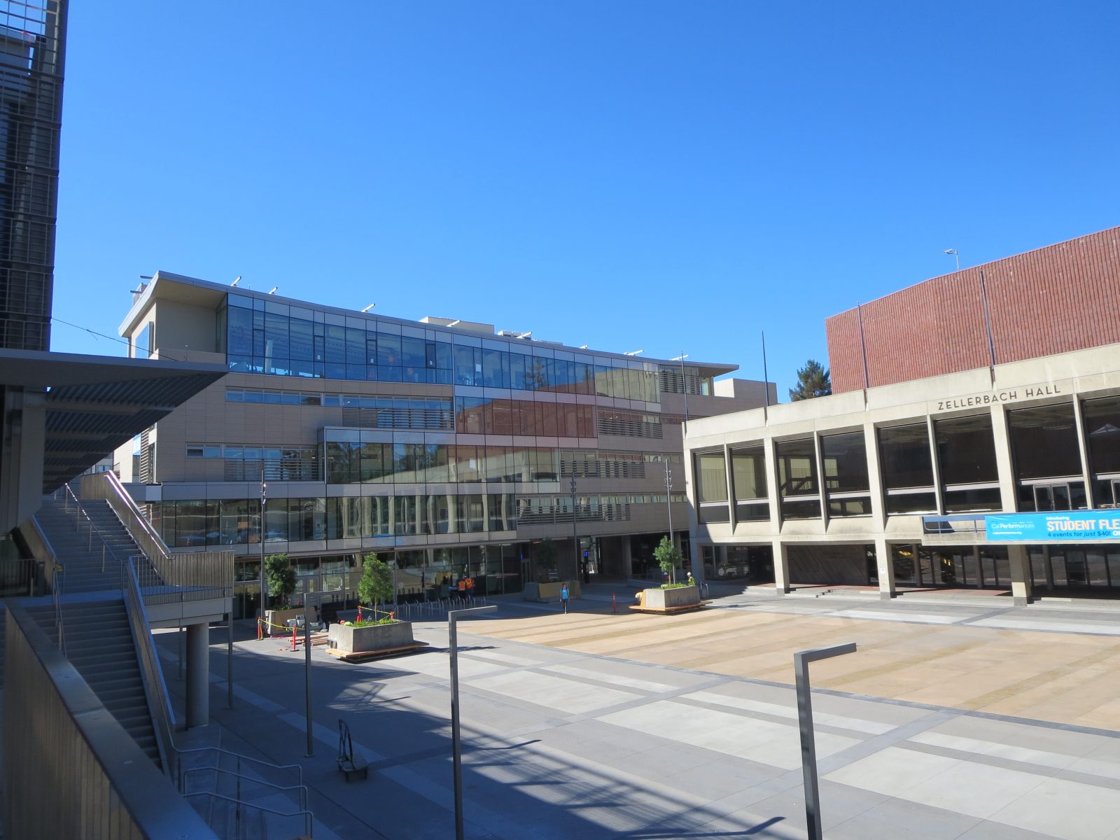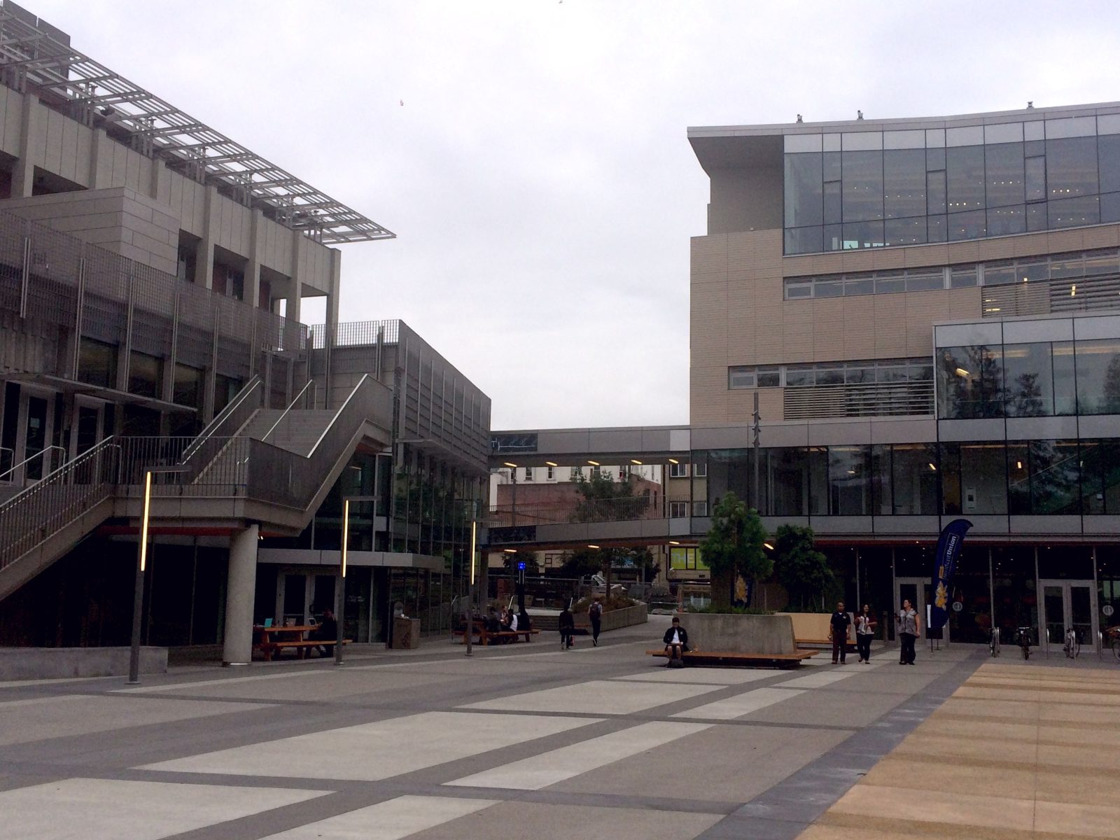Berkeley, CA
University of California, Lower Sproul Redevelopment
Scope/Solutions
The University of California wanted to revitalize the Lower Sproul area, which houses their student union complex. The redevelopment project includes demolishing and replacing Eshleman Hall and renovating the Chavez Student Center, as well as upgrading the MLK Jr. Student Union Building and expanding it with two new two-story additions. SGH assisted with the building enclosure design for the plaza level and surrounding buildings
SGH assisted Moore Ruble Yudell Architects & Planners with designing below-grade waterproofing, plaza deck waterproofing, exterior wall cladding, windows and door assemblies, terrace waterproofing, and low-slope roofing. We helped them select assemblies and design overall systems. Highlights of our work include the following:
- Researched proposed waterproofing and roofing systems
- Provided recommendations to improve the performance of building enclosure systems
- Prepared sketches depicting our proposed details
- Developed design performance criteria, including water and air infiltration limits
- Coordinated with the sustainability consultant and assisted in evaluating products to support LEED goals
- Participated in cost analyses to evaluate alternate systems and components considering pricing and performance
- Reviewed contractor submittals to compare with the design intent
- Responded to requests for information from the contractor
- Performed third-party inspection for below-grade waterproofing
- Reviewed a performance mockup and observed ongoing construction to compare with project requirements
- Witnessed third-party water testing to compare the results with expected performance criteria
Project Summary
Key team members




