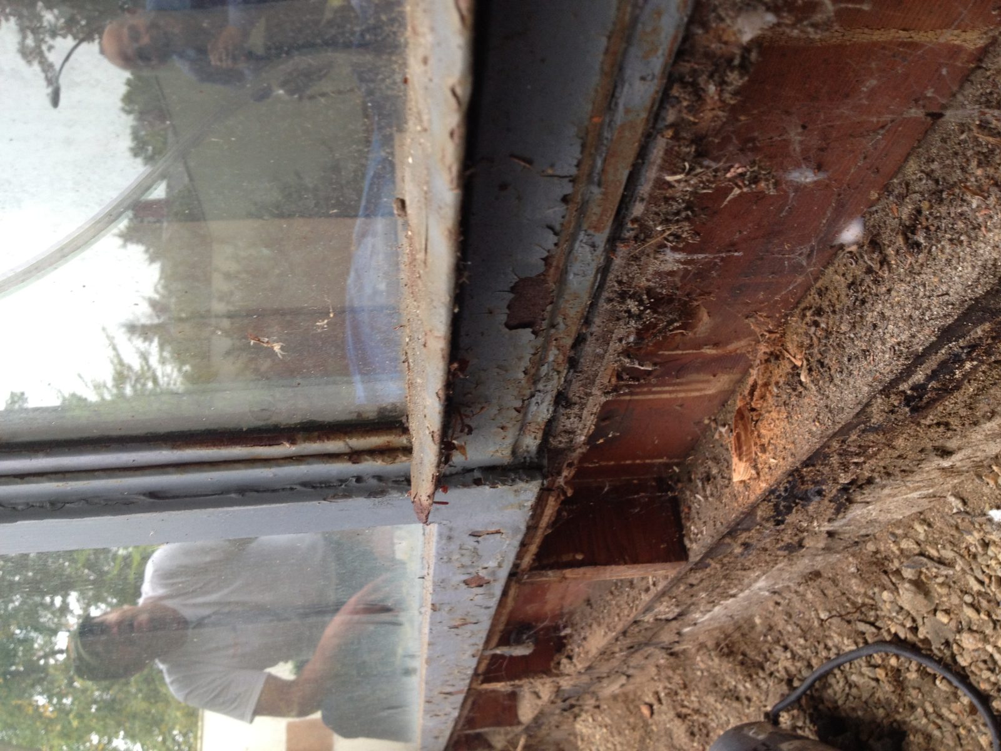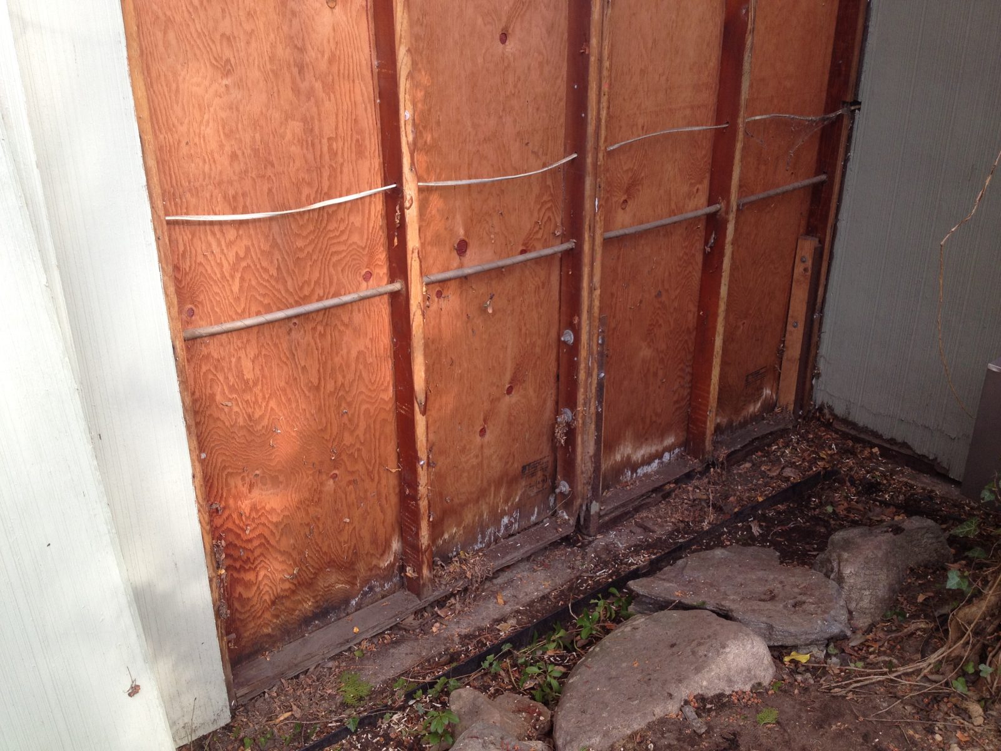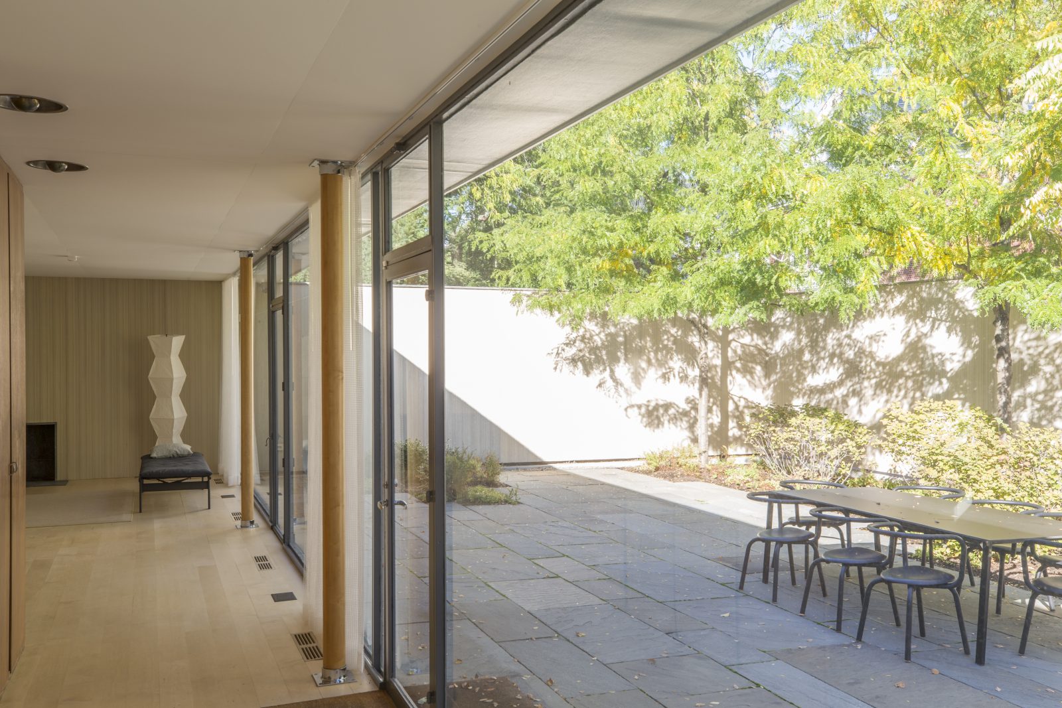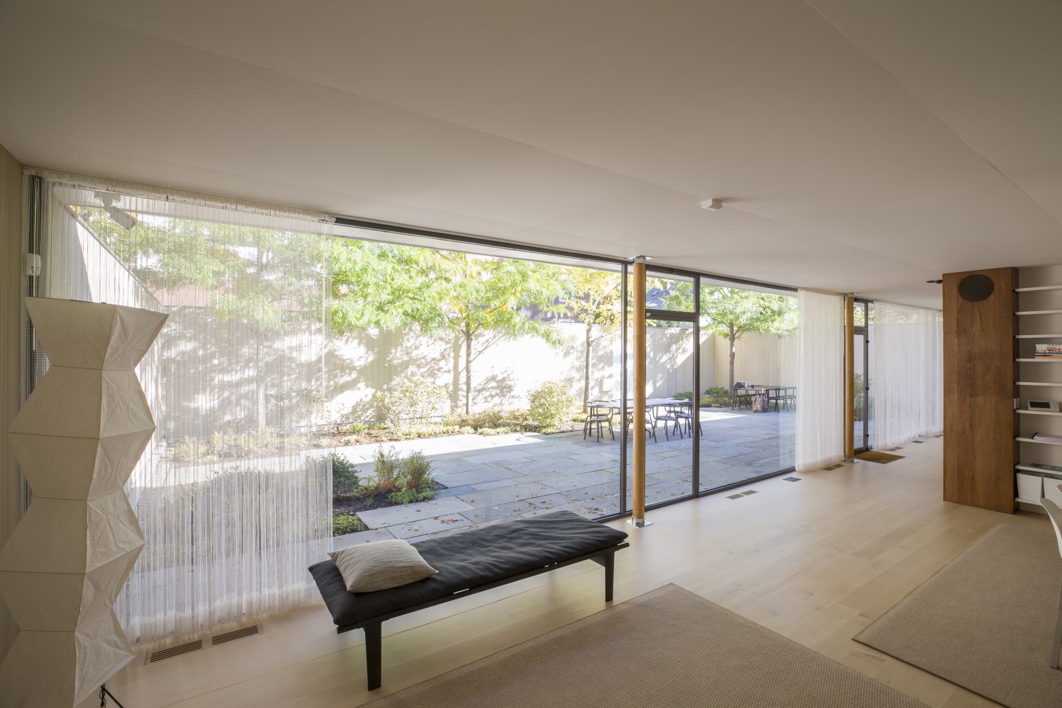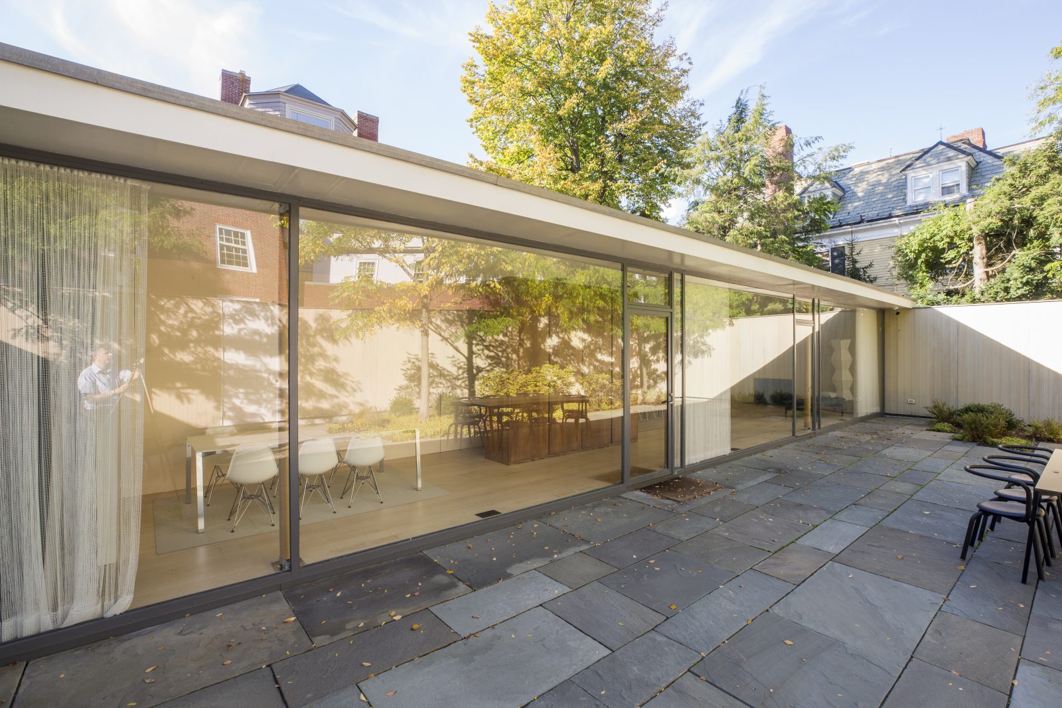Cambridge, MA
9 Ash Street
Scope/Solutions
Designed by Philip Johnson, the house at 9 Ash Street was his Harvard University Graduate School of Design (GSD) thesis project. He studied modularization and used prefabricated wood-framed panels for the home’s floor, walls, roof, and integral perimeter fence. Completed in 1942, the residence quickly became a renowned gathering place for the local architectural community. In 2010, GSD purchased the home, which had fallen into disrepair and experienced a partial floor collapse after decades of private ownership. SGH served as the structural engineer of record and building enclosure consultant for a two-phase stabilization and renovation of this iconic modernist house.
SGH collaborated with the project team first to stabilize the structure and then preserve sound portions, repair deteriorated components, and improve detailing to extend the building’s useful life. The Cambridge Historical Commission reviewed and approved our work. Highlights include the following:
- Designing structural repairs for decaying 4 ft x 9 ft prefabricated wood panels and custom matching the distinct striated Weldex finish on the plywood skin
- Overseeing mockups of paint stripping and staining the Weldex plywood with a translucent green stain to match the original appearance
- Detailing replacement of the deteriorated wood sill around the entire perimeter—including beneath the iconic window wall with its fragile glass lites—with a more durable assembly and concealed waterproofing and flashings to prevent damage, while maintaining the original appearance
- Collaborating with the contractor on temporary shoring and sequencing for the sill replacement beneath the glass window wall
- Designing the restoration of the rolled steel-framed window wall, including preserving the original annealed polished plate glass, while adding a nearly invisible film to improve life safety and reduce the risk of glass breakage
- Detailing a membrane roofing replacement with sloped insulation to improve drainage and energy efficiency, while preserving the original shallow profile
Project Summary
Key team members


