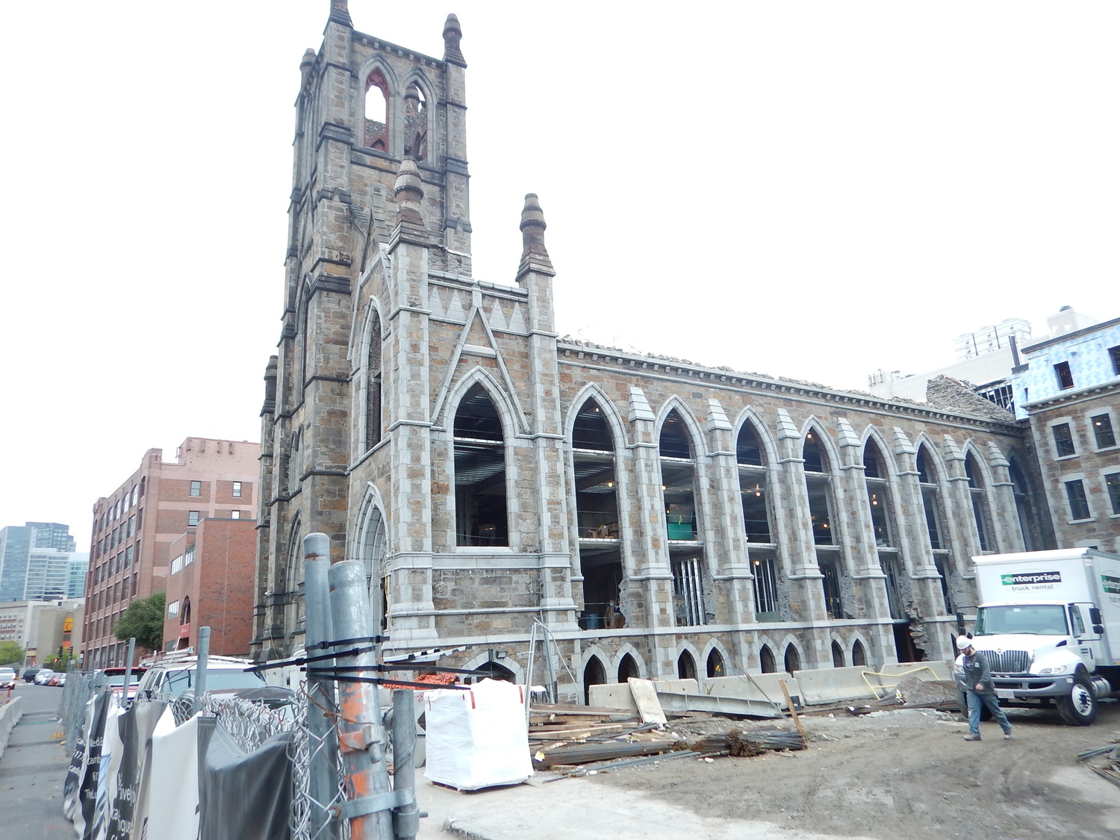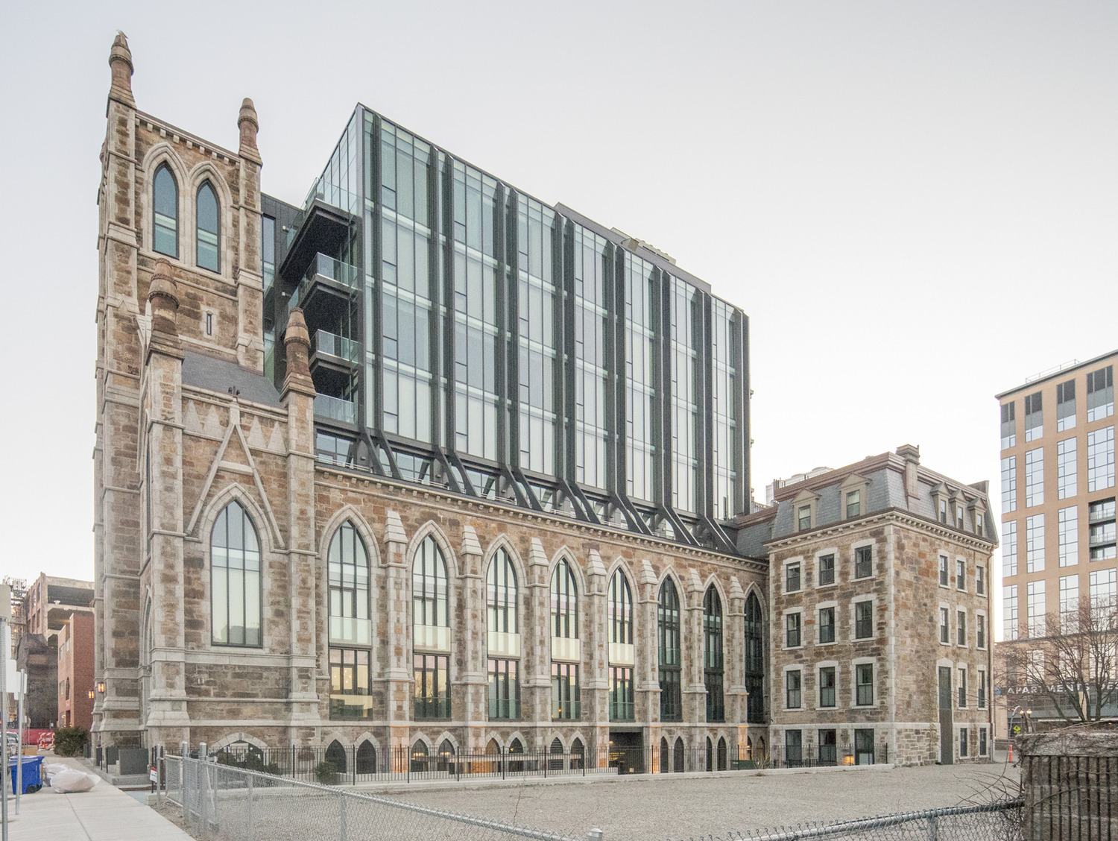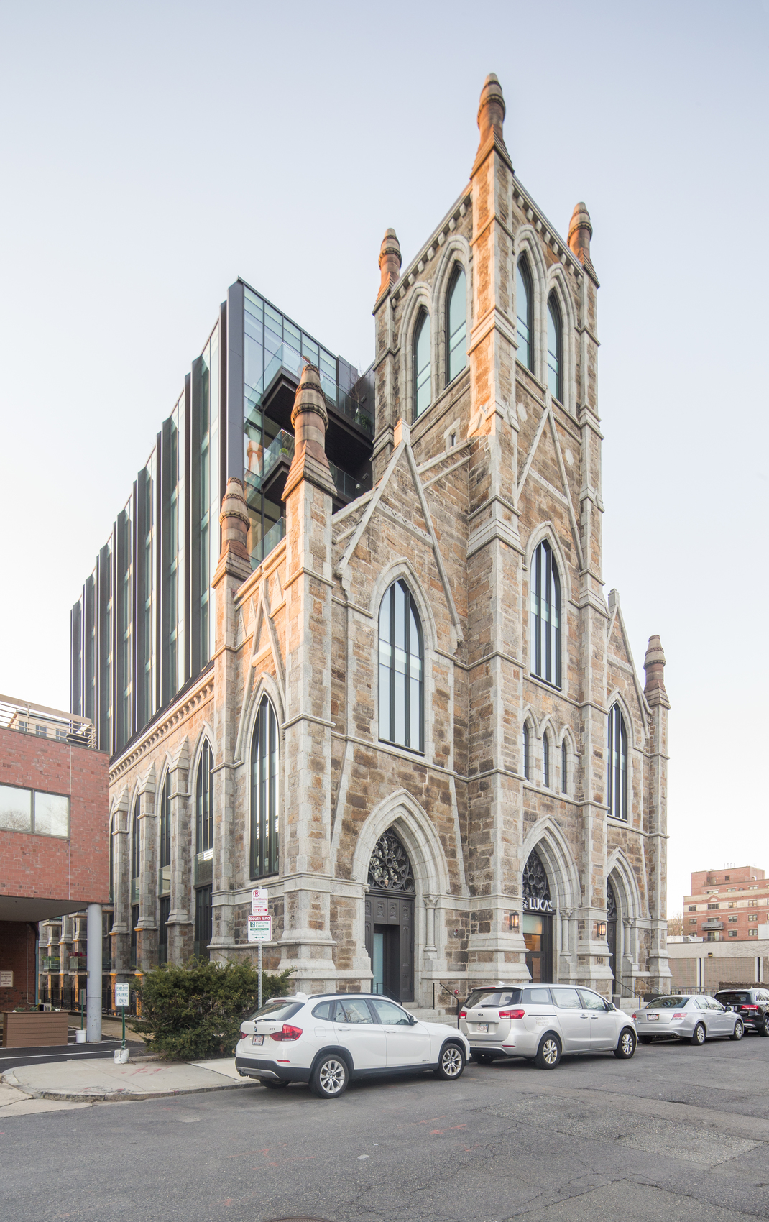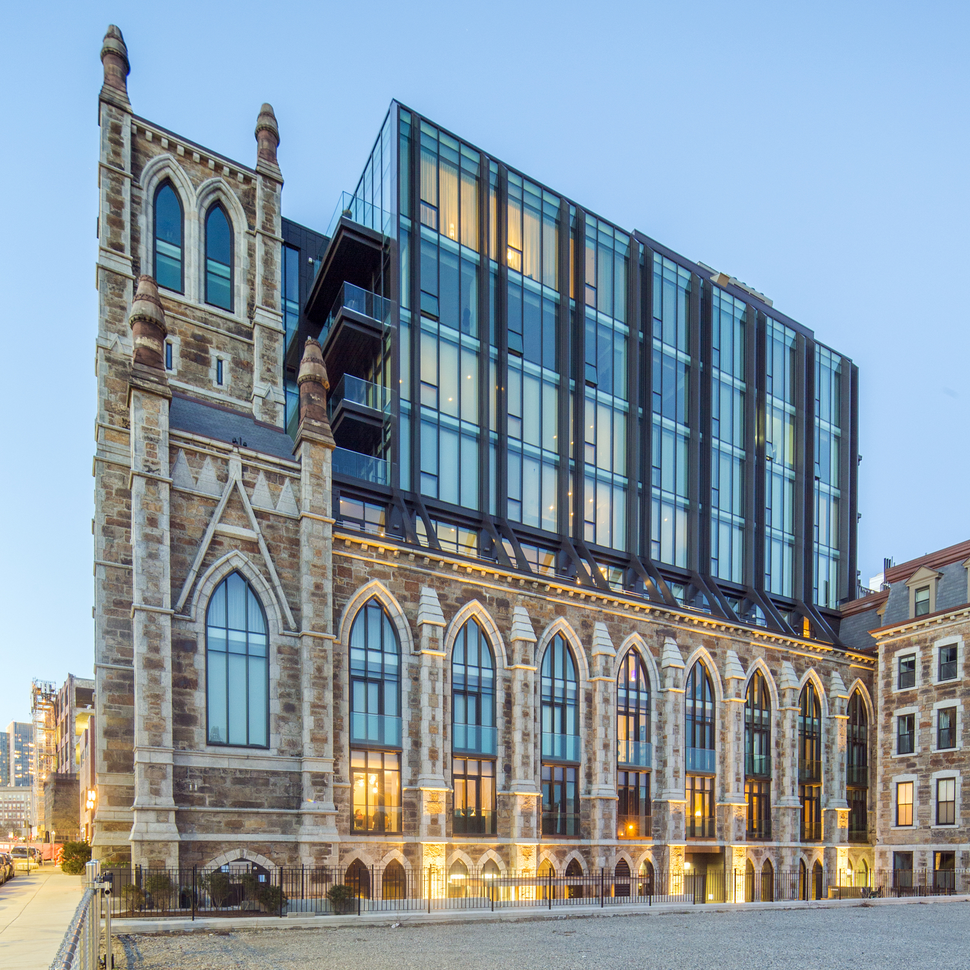Boston, MA
The Lucas, 140 Shawmut Avenue
Scope/Solutions
The former German Trinity Church on Shawmut Avenue was built in 1874 and transformed into a boutique eight-story residential building containing thirty-three luxury residences with thirty basement-level parking spaces. Preservation and renovation of the exterior walls, tower, and certain windows of the church and rectory led to a design that beautifully blends historical mass masonry with a modern addition and interiors. SGH consulted on the building enclosure design for the adaptive reuse project.
SGH consulted on the design of roofs, new facades (windows, curtain walls, and cladding systems), tie-ins and modifications to existing facades, and below-grade waterproofing. Highlights of our work include the following:
- Reviewing the proposed design and providing recommendations to improve the weather resistance of systems and details
- Performing a qualitative evaluation of thermal and vapor transmission performance based on the geometry of details and placement of materials
- Helping to select building enclosure systems, considering performance, durability, constructability, and cost
- Providing construction administration services, including visiting the site to observe ongoing construction, reviewing relevant submittals, and helping the contractor address field conditions
Project Summary
Solutions
New Construction | Preservation
Services
Building Enclosures
Markets
Culture & Entertainment | Residential
Client(s)
Finegold Alexander Architects
Specialized Capabilities
Facades & Glazing | Roofing & Waterproofing
Key team members
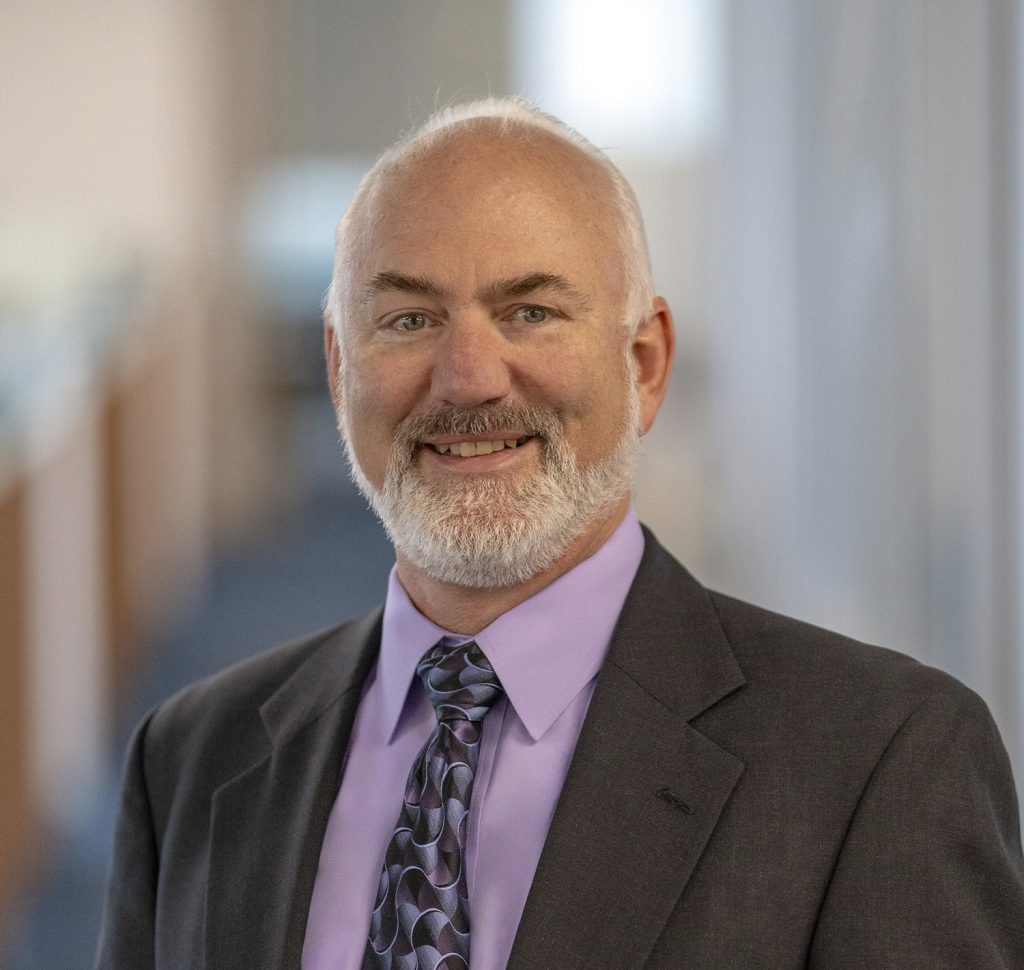
Additional Projects
Northeast
ICA Watershed
With the ICA Watershed, the Institute of Contemporary Art (ICA) transforms an abandoned factory into a seasonal exhibit space and a new artistic outpost in East Boston. SGH provided structural and building enclosure services for the adaptive reuse project.
Northeast
Richmond County Bank Ballpark at St. George
SGH evaluated the feasibility of locating the stadium along the waterfront and provided structural and geotechnical engineering services for the project built on the site of a former rail yard with inactive rail lines.
