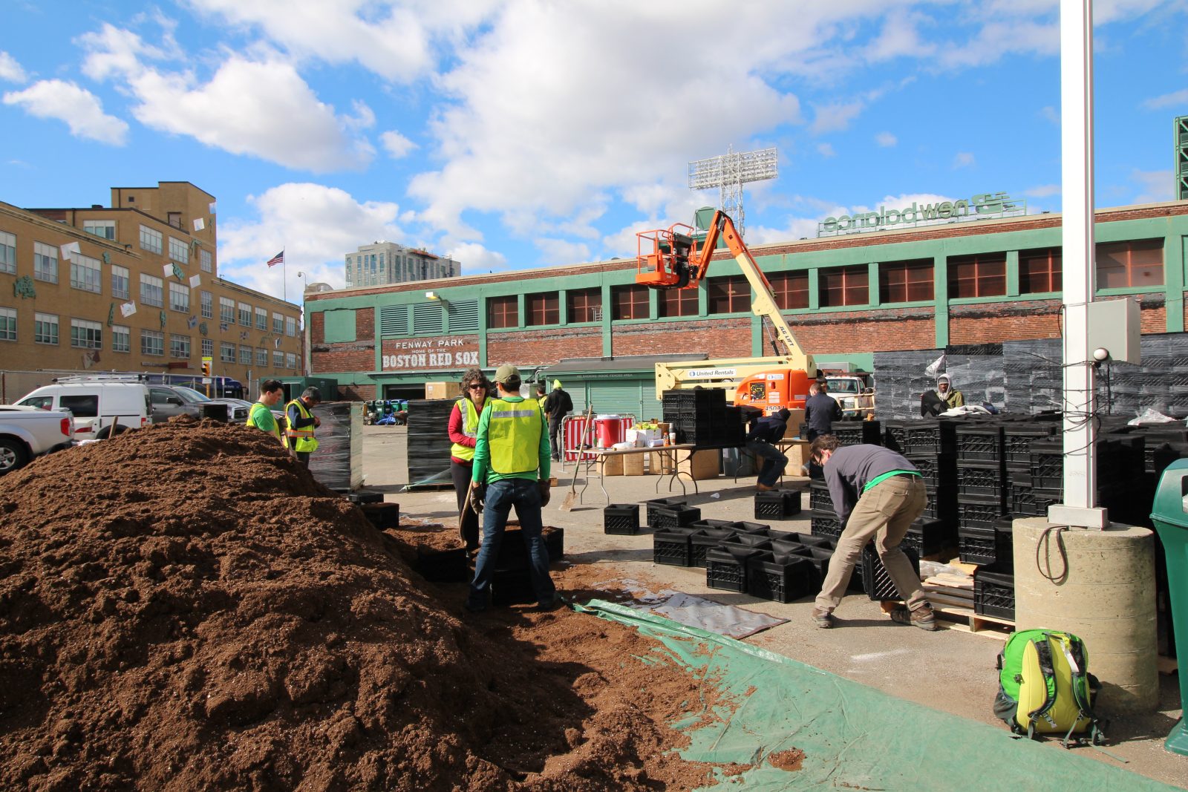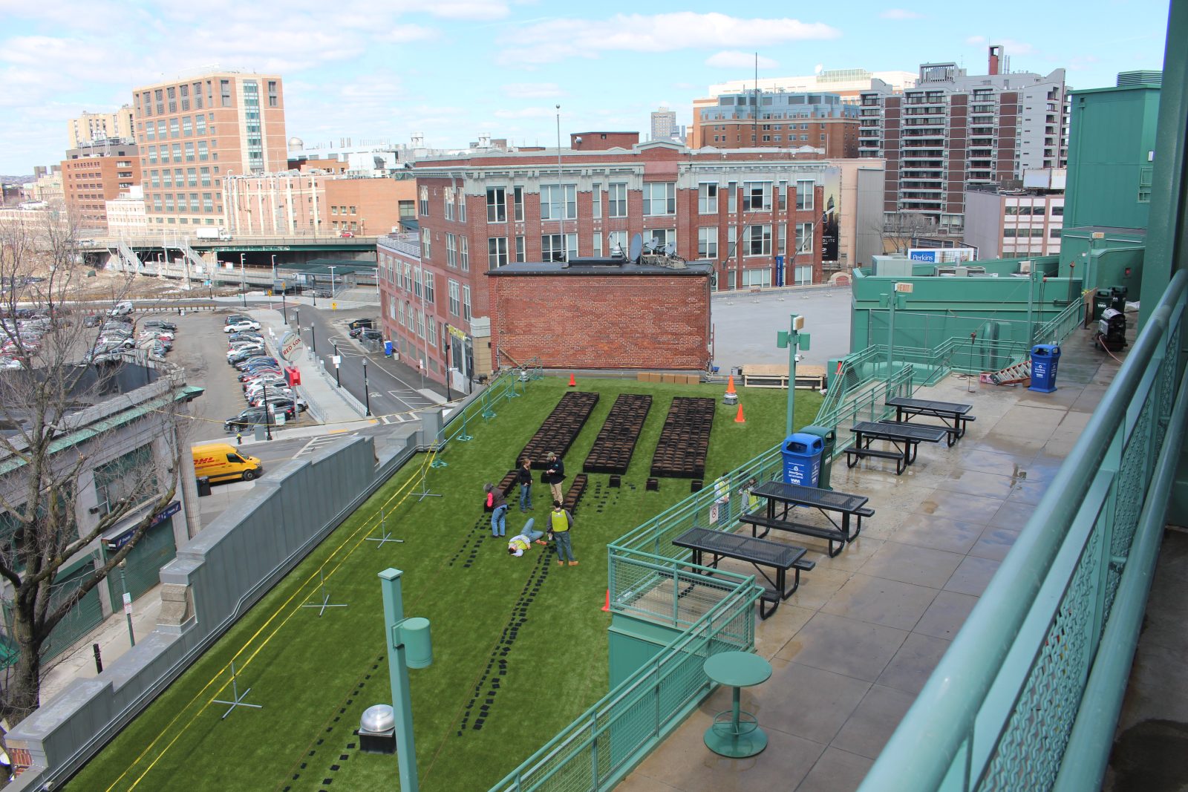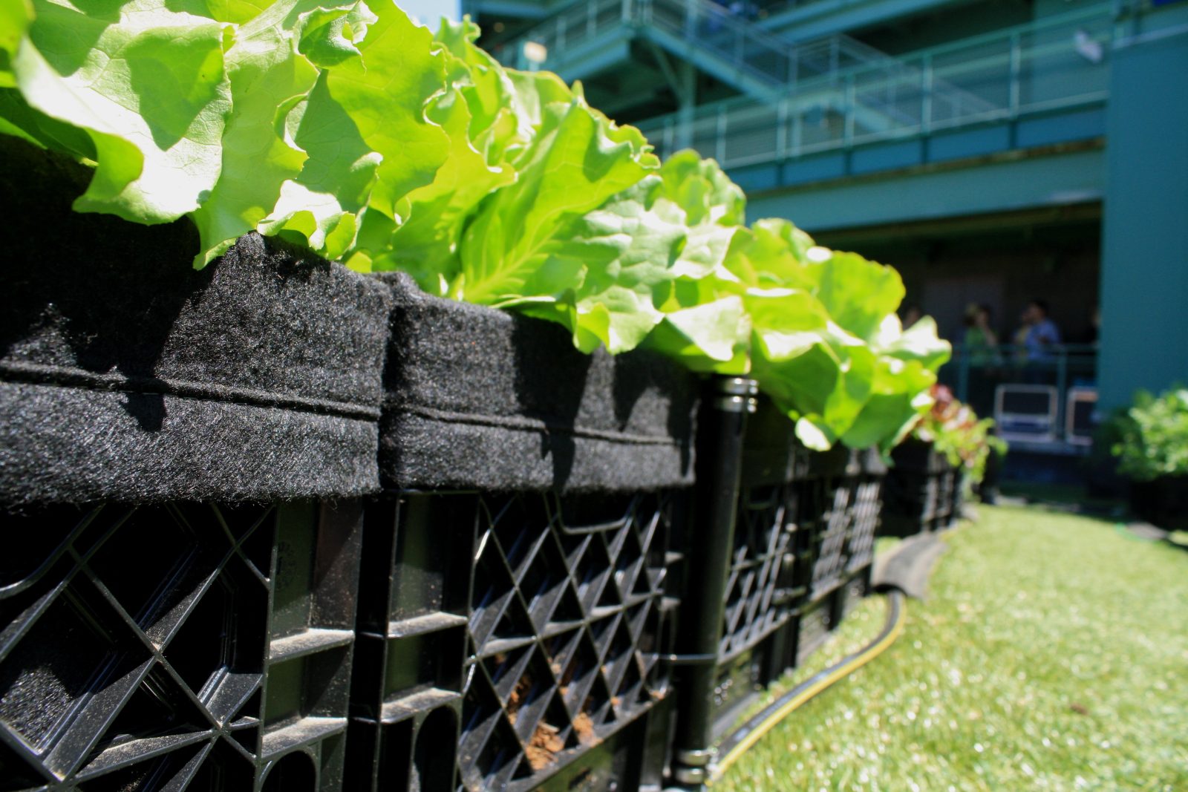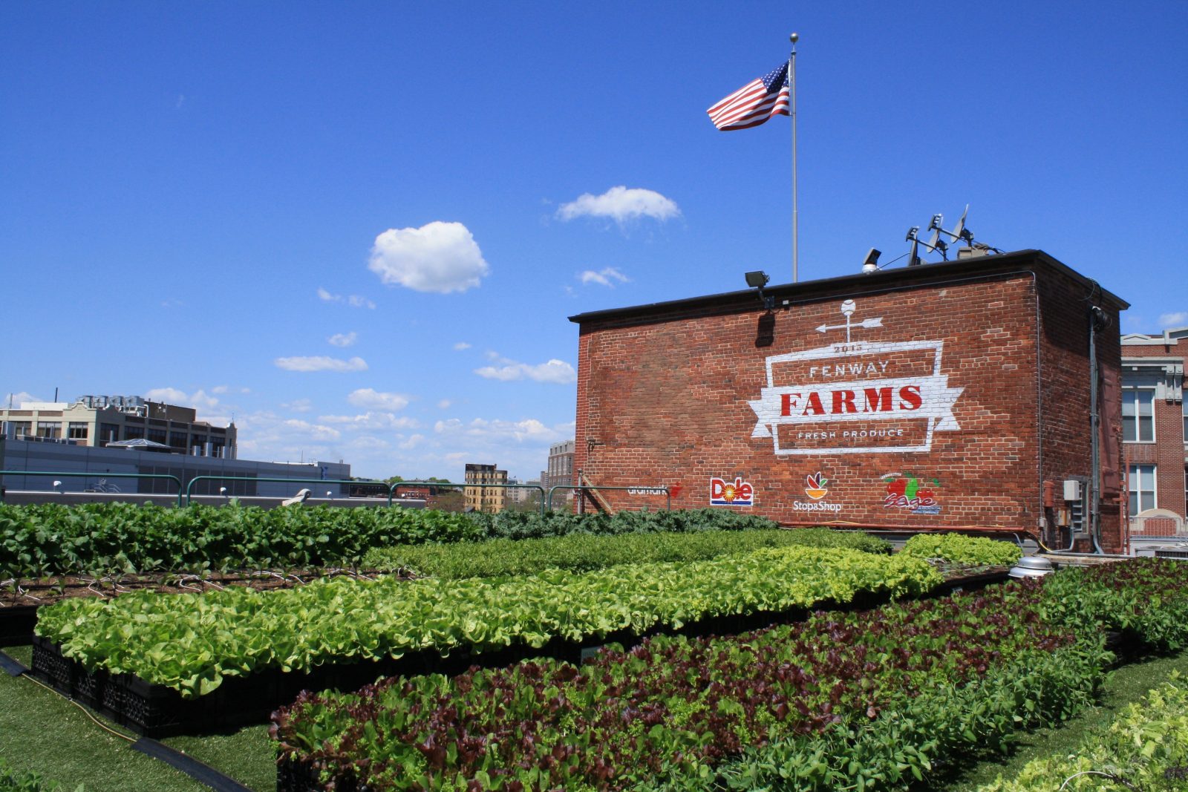Boston, MA
Fenway Park Rooftop Farm
Scope/Solutions
The Boston Red Sox wanted an urban garden on their stadium roof to grow produce for the ball park’s restaurants. Fenway Farms, which reflects the team’s commitment to sustainability, is located on a triangular section of steel-framed roof above the team’s offices. SGH conducted a wind uplift analysis to evaluate the likelihood that the planter boxes would blow off the roof.
SGH calculated code-prescribed wind pressures on the roof and determined the width of roof edge zone, which experiences higher uplift pressures than the field of the roof. Based on our analysis, we offered the following options to increase the safety factor on uplift of the planter boxes:
- Revise the proposed layout placing planters outside the roof edge zone, where uplift wind pressures could blow planters off the roof
- Install heavier planters to counteract wind uplift at the roof edge zone
- Install a tie-down system for the planters at the roof edge zone that would be anchored to the roof framing and capable of resisting wind uplift
The design team ultimately relocated the planter boxes outside the roof edge zone and the rooftop garden yielded its first crop for the 2015 season.
Project Summary
Key team members





