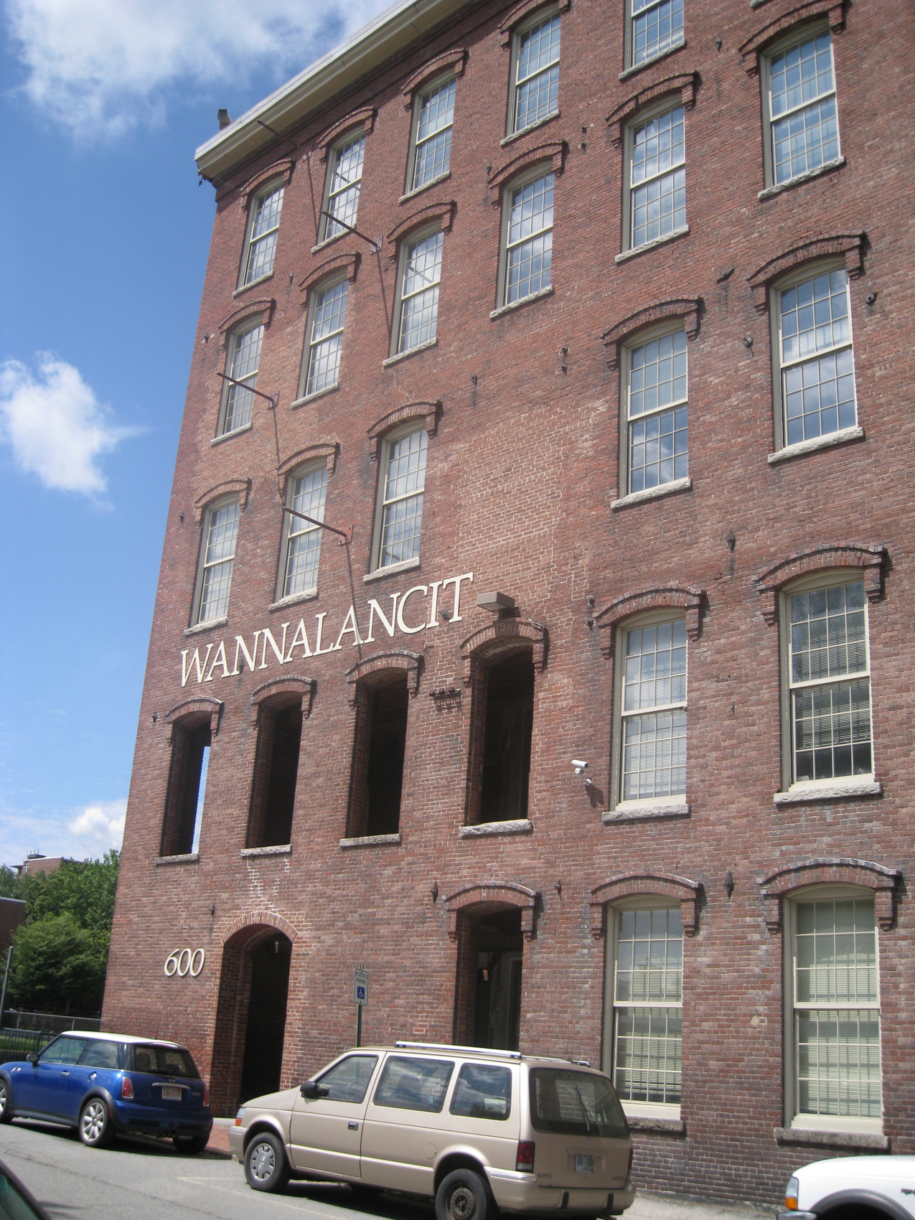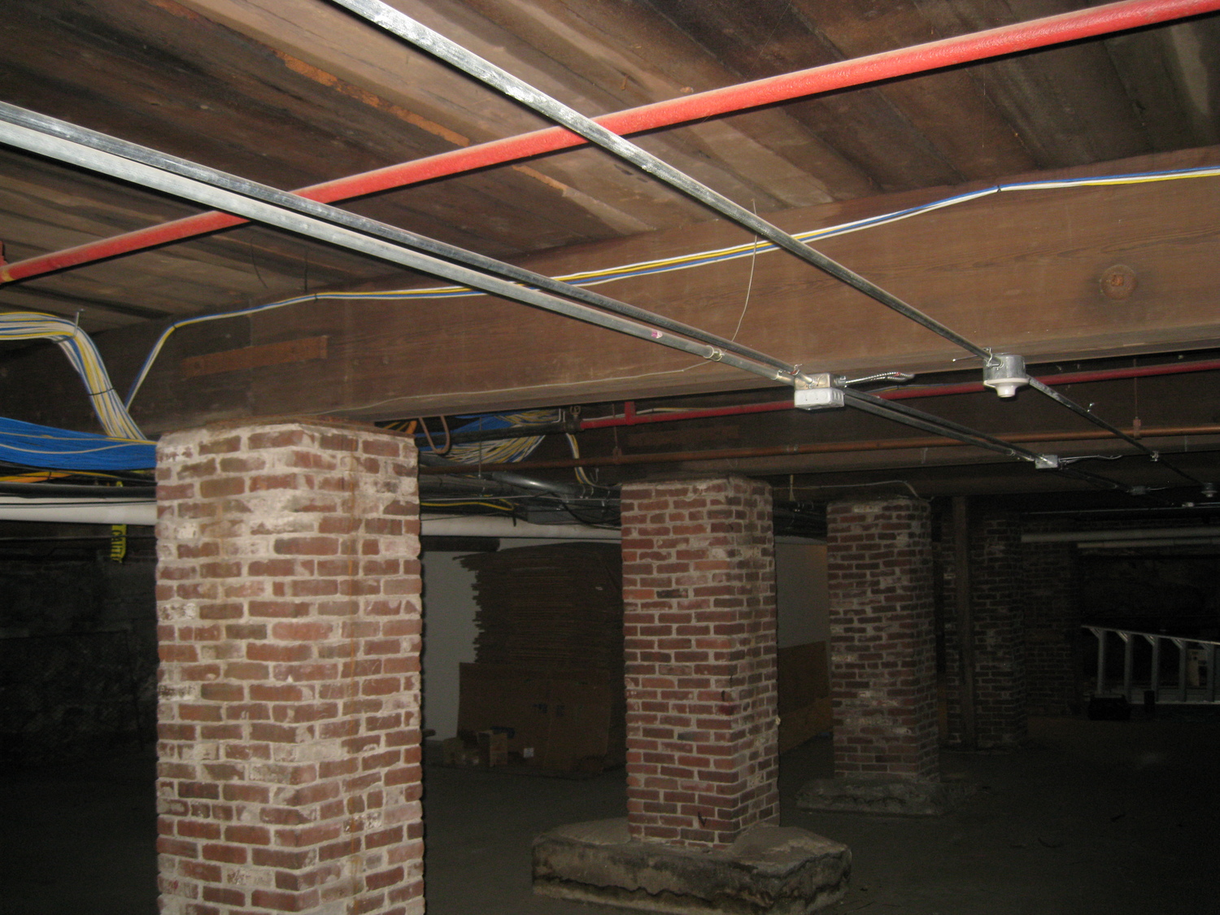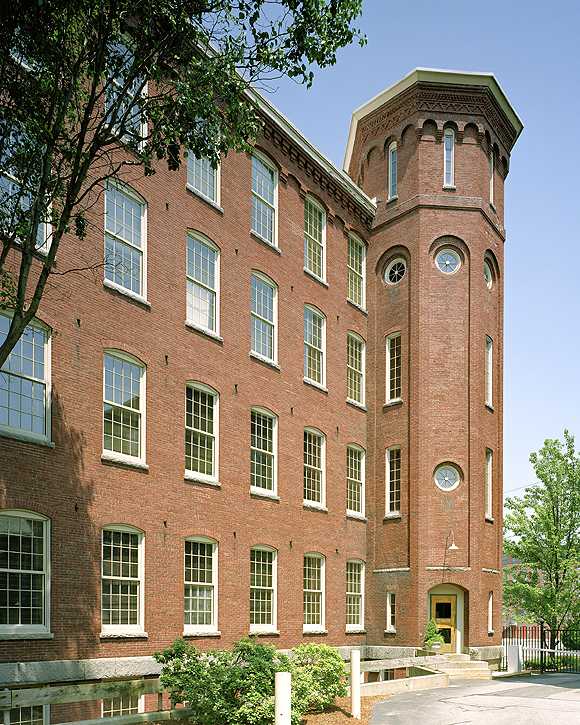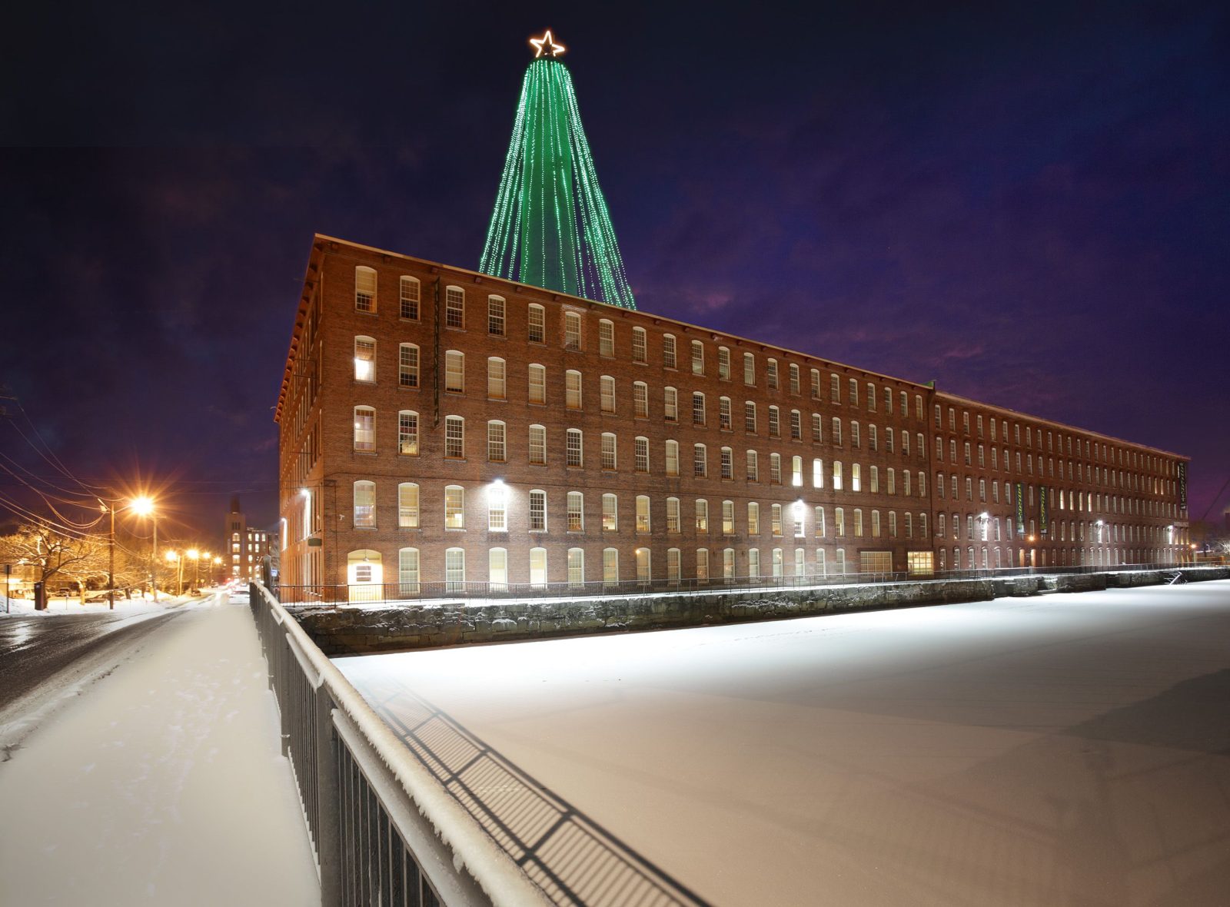Lowell, MA
University of Massachusetts, Massachusetts Medical Device Development Center (M2D2)
Scope/Solutions
The Wannalancit Mills complex includes some original portions of the structure from when it was constructed for textile manufacturing in 1830. As part of an adaptive reuse project in the mid-to-late 2000s, several portions of the building were renovated as office spaces and a large two-story section of the southeast wing was redeveloped for the Massachusetts Medical Device Development Center (M2D2). As part of the M2D2 renovation for the University of Massachusetts, SGH evaluated the adequacy of the heavy timber structure to support new office and laboratory space.
SGH’s work included the following:
- Performed a structural condition assessment to identify deteriorated sections of brick masonry and decayed or broken timber framing components
- Identified the wood species and visually stress-graded wood decking and heavy timber beams comprising the roof and floor framing
- Evaluated the structural capacity of wood and timber framing elements and recommended base allowable stress design properties
- Peer reviewed floor and roof strengthening details proposed by the structural engineer of record
Project Summary
Solutions
Repair & Rehabilitation
Services
Structures | Applied Science & Research
Markets
Education
Client(s)
Architerra, Inc.
Specialized Capabilities
Repair & Strengthening | Materials Science
Key team members


Additional Projects
Northeast
Massachusetts Institute of Technology, International Design Center, Tectonics of Transparency: The Wall
Acting as a symbol of the creative and cutting-edge work taking place in the center, the sculpture is not made of typical laminated glass units. SGH provided structural design services for the project.
Northeast
University of Rochester, Ronald Rettner Hall for Media Arts and Innovation
SGH designed the structure for the building, featuring a large, three-story atrium connecting to adjoining spaces.



