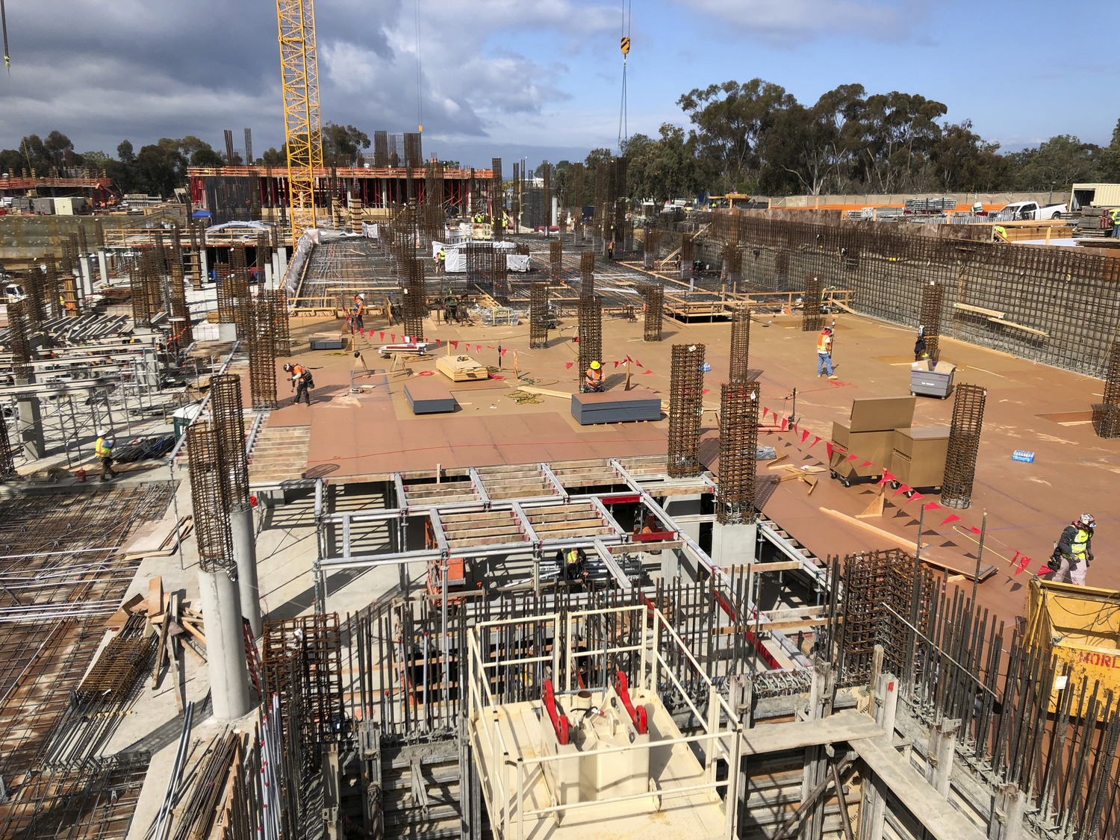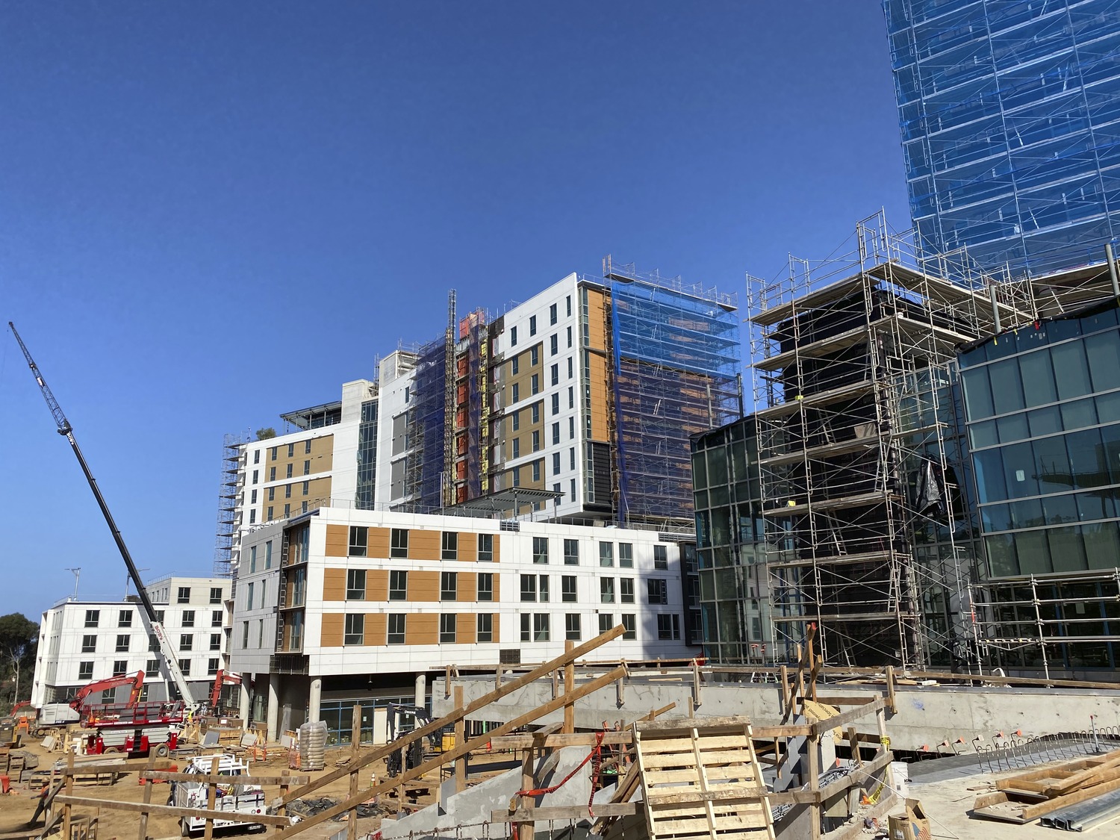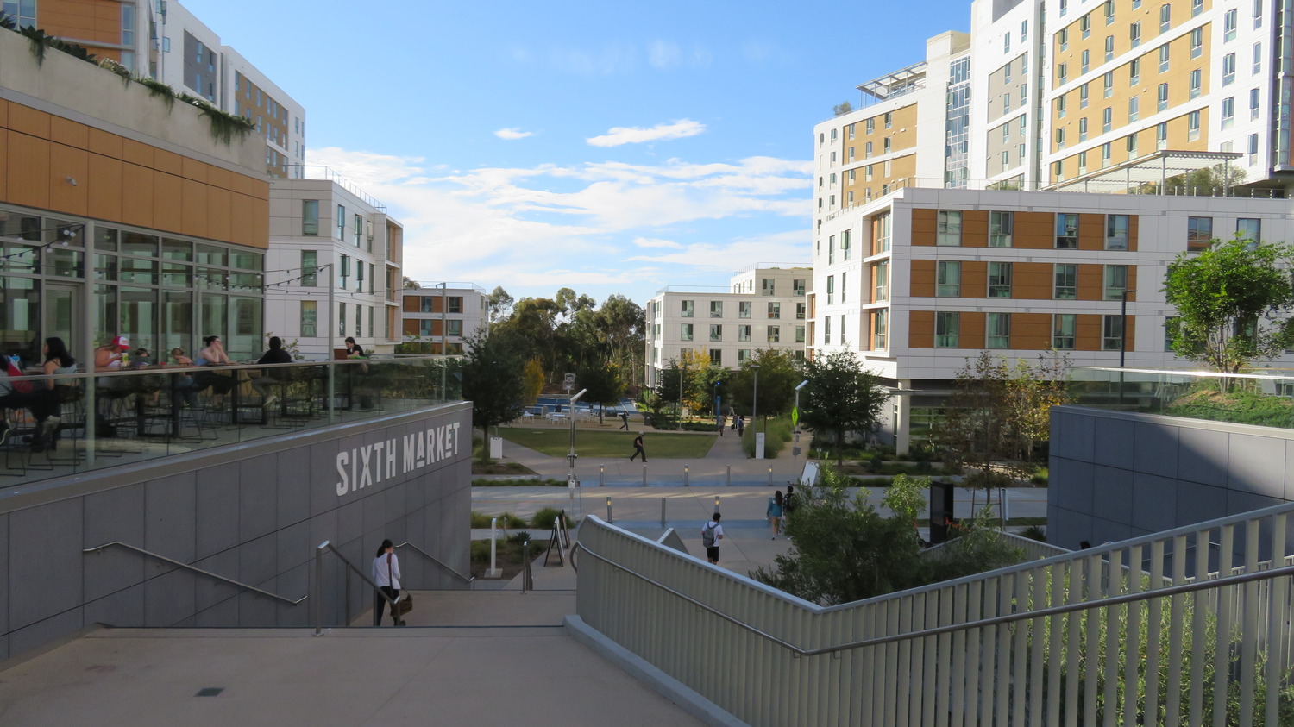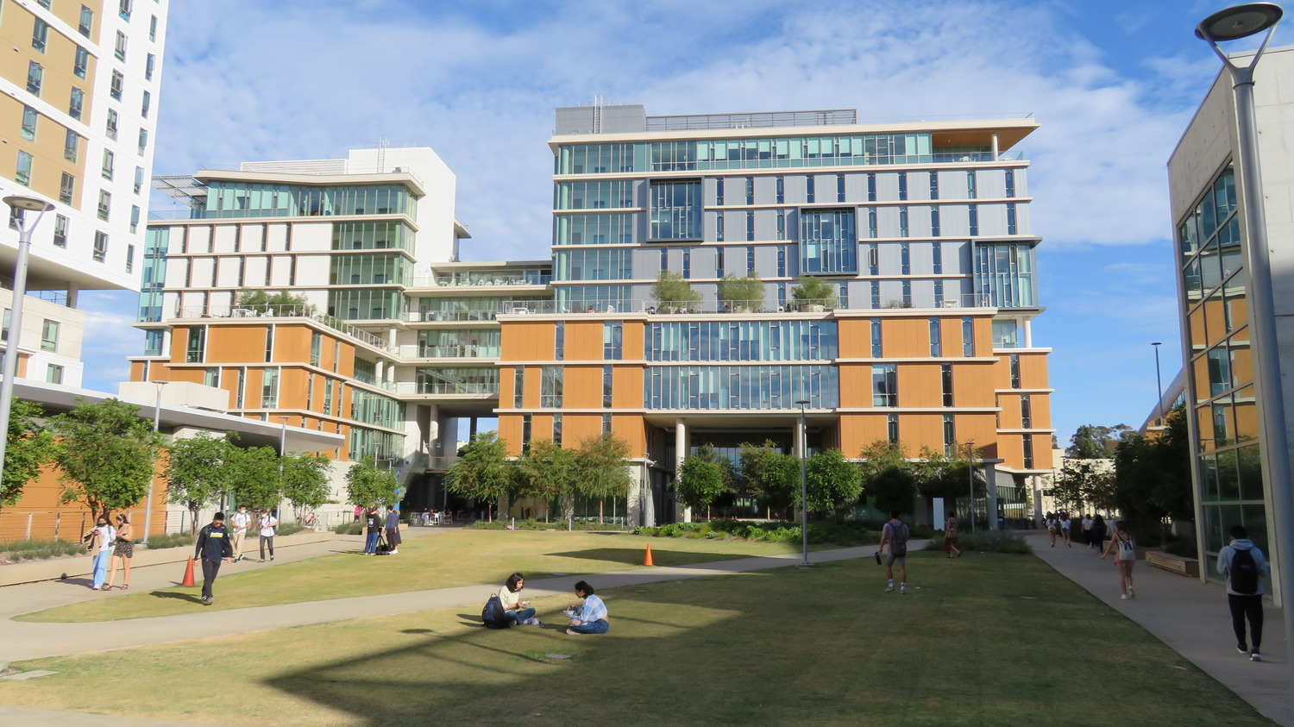La Jolla, CA
UC San Diego, North Torrey Pines Living and Learning Neighborhood
Scope/Solutions
With North Torry Pines, UC San Diego creates an entire community around a new quadrangle. The seven-building development includes four new residence halls for 2,000 students and common areas, a new Arts and Humanities building, the Craft Center, the Social Sciences Public Engagement building, below-grade parking, and buried utility infrastructure. SGH consulted on the building enclosure design for the project.
SGH consulted on the design of below- and at-grade, podium, and terrace waterproofing; exterior walls; window and door assemblies; and roofing. Highlights of our work include:
- Helping the design-build team by reviewing the proposed building enclosure design, helping select systems, recommending ways to improve below-grade waterproofing and building enclosure performance, and collaborating with them to develop details
- Preparing sketches depicting proposed details and solutions to integrate the various assemblies, achieve the aesthetic design intent, and accommodate movement at facade joints and transitions
- Providing building enclosure assembly U-factors for the building energy model
- Performing hygrothermal analyses to evaluate the potential for condensation and moisture accumulation in the exterior walls and evaluate alternative air/water barrier and insulation configurations
- Consulting on laboratory performance mockups of exterior wall and window assemblies and witnessing mockup testing, including air/water infiltration testing
- Performing third-party below-grade waterproofing inspections
- Providing construction-phase services, including reviewing contractor submittals and shop drawings, visiting the site to observe ongoing construction, and helping the project team address field conditions
Project Summary
Solutions
New Construction
Services
Building Enclosures
Markets
Education | Residential
Client(s)
HKS Inc.
Specialized Capabilities
Building Science | Roofing & Waterproofing
Key team members


Additional Projects
West
Claremont McKenna College, Roberts Pavilion Athletic Center
Claremont McKenna upgraded their gymnasium by constructing a new athletics and events center. SGH consulted on the building enclosure and was the structural engineer of record for the project.
West
Kresge College Residence Halls
When it was founded in 1971, Kresge College became the sixth college in the UC Santa Cruz system. Looking to expand and update the campus, the college undertook a project to construct three new mass timber residence halls and renovate several others.



