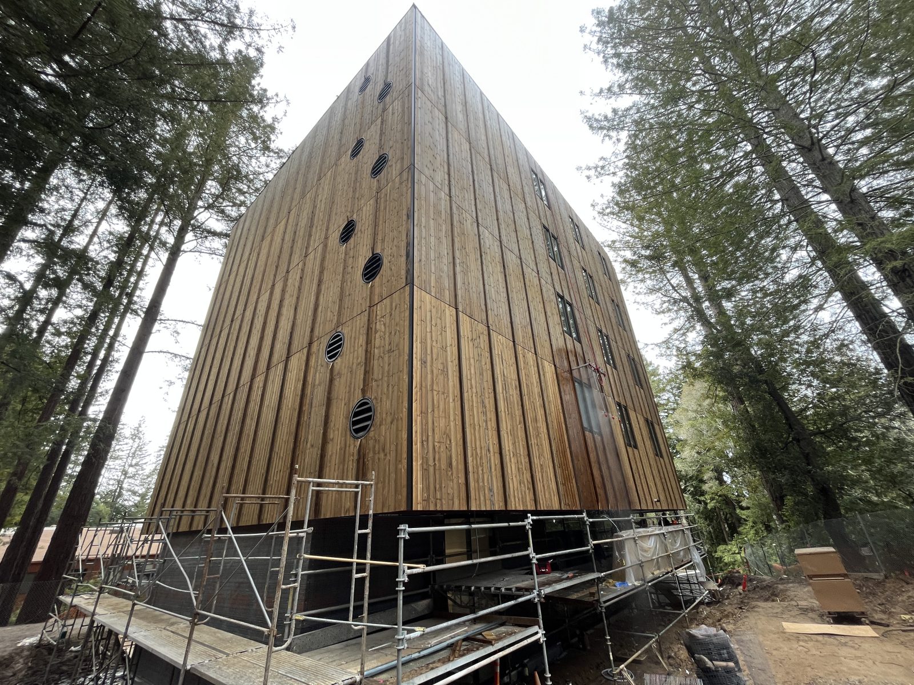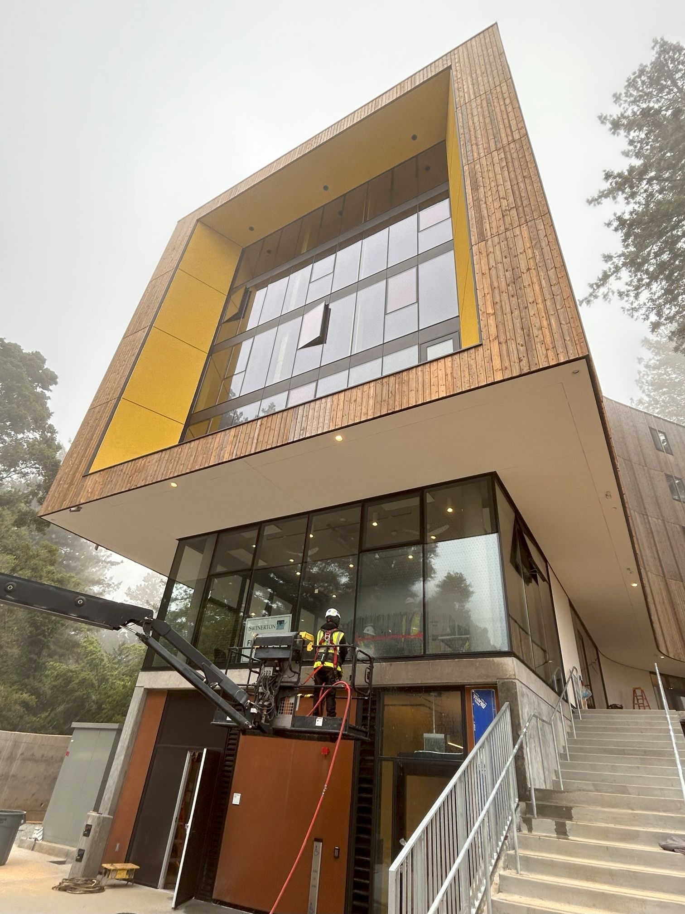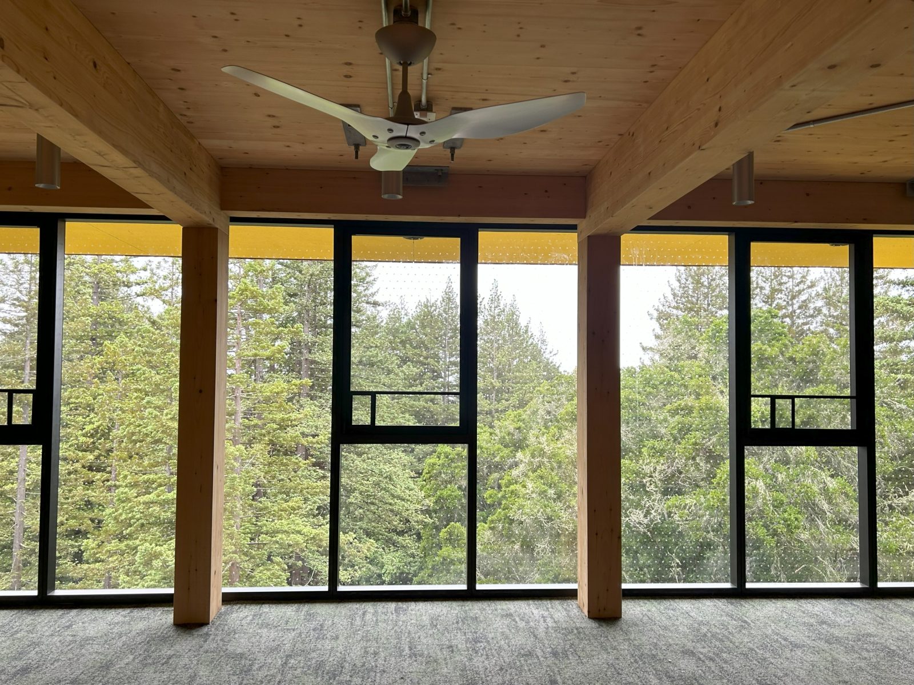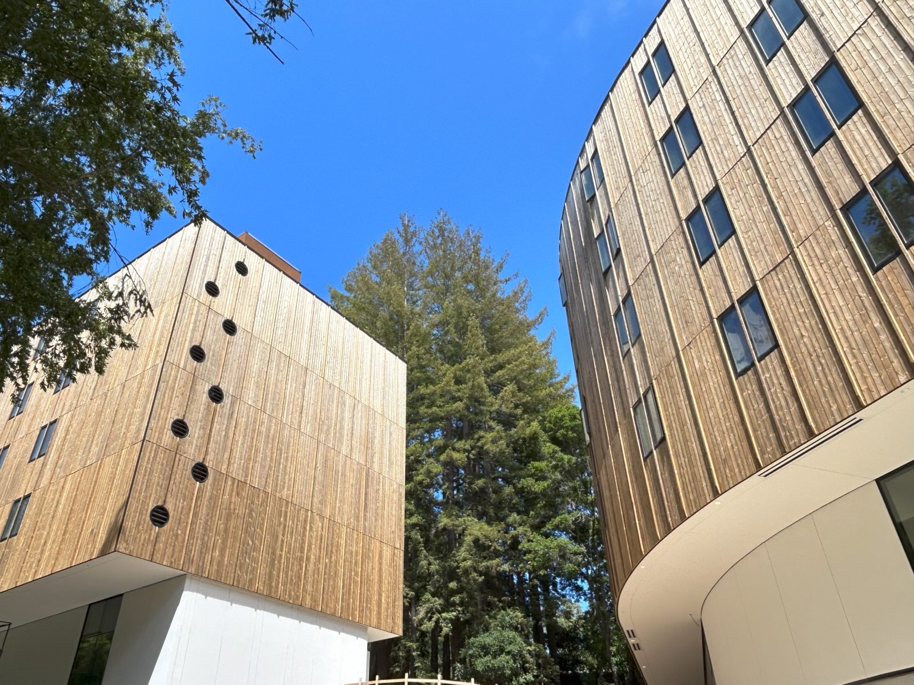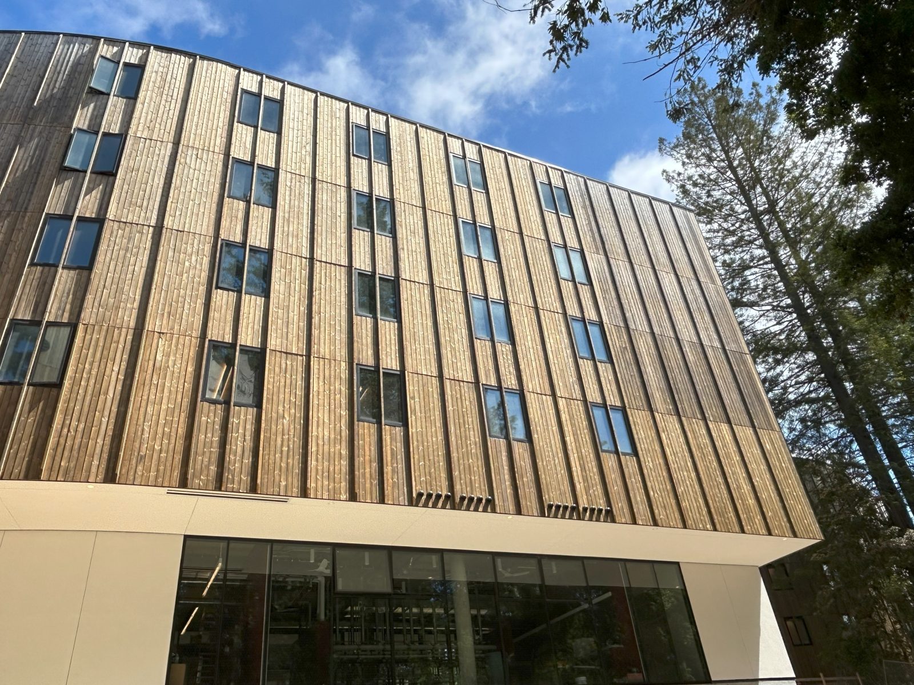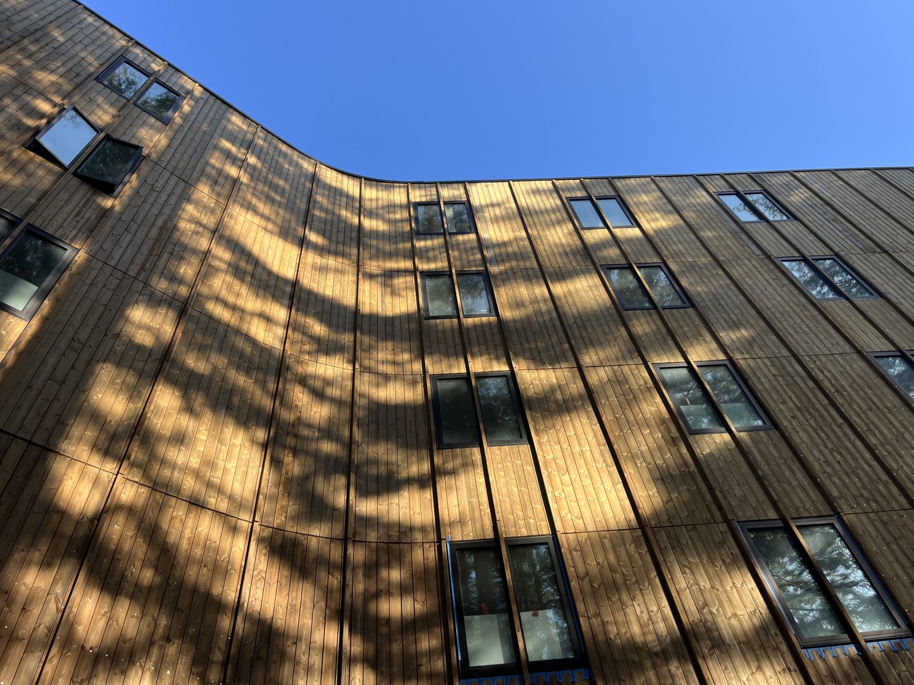Santa Cruz, CA
Kresge College Residence Halls
Scope/Solutions
When it was founded in 1971, Kresge College became the sixth college in the UC Santa Cruz system. Looking to expand and update the campus, the college undertook a project to construct three new mass timber residence halls and renovate several others. The new structures are shaped to fit in amongst the trees and feature passive conditioning, allowing them to reduce the mechanical loads. SGH consulted on the building enclosure design for the new buildings.
SGH consulted on the design and construction of below-grade and podium waterproofing, balcony and terrace waterproofing, wood-clad exterior walls reminiscent of the forest landscape, windows and curtain walls, and roofing for the new residence halls. Highlights of our work include:
- Reviewing the building enclosure design and evaluating considerations for monsoonal rains, wildfire risks, and climate change
- Providing recommendations for improving performance and constructability
- Performing thermal and dew-point analyses and modeling for exterior wall and soffits
- Developing details to integrate different enclosure systems, such as curtain walls with wall panels, roofing, and below-grade waterproofing systems
- Collaborating with the project team to review performance mockups of wood- or plaster-clad wall assemblies and fenestration systems
- Helping the project team achieve high-performing enclosures with operable windows to support the passive conditioning and helping reduce mechanical loads
- Providing construction phase services, including reviewing submittals, visiting the site to observe construction and witness performance testing of as-built assemblies, and helping the project team address complex field conditions
Project Summary
Key team members

