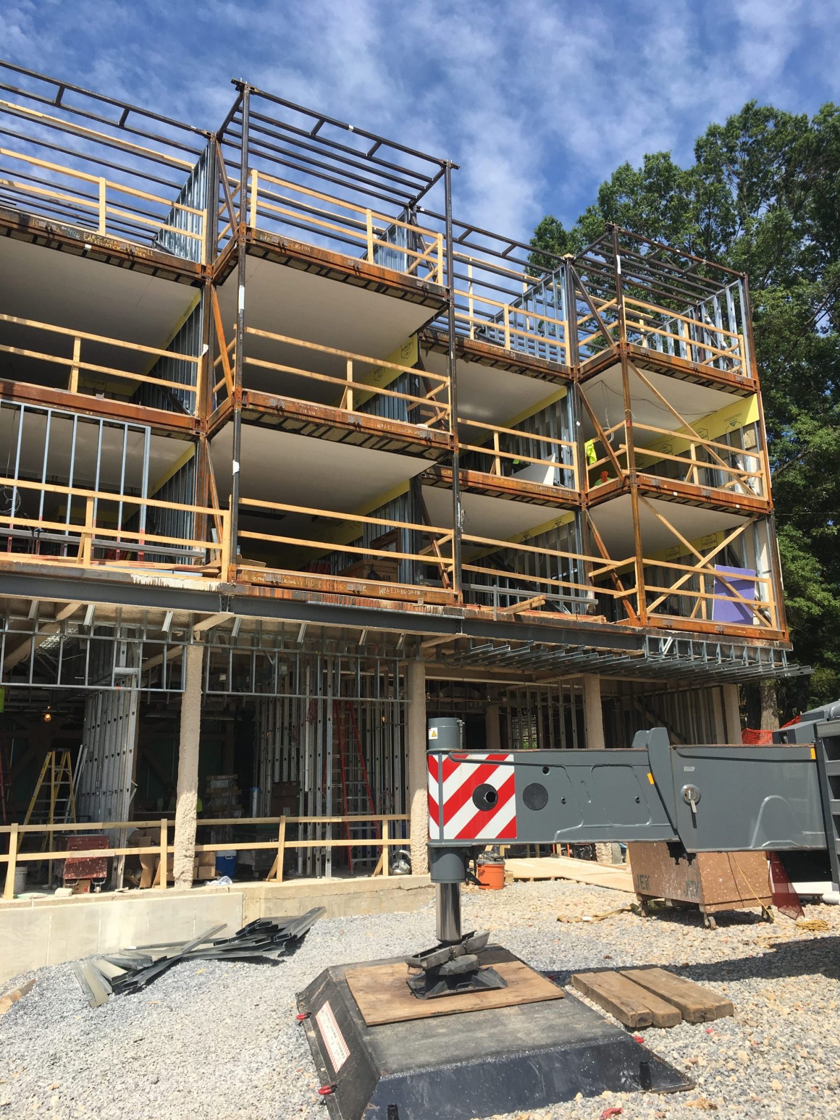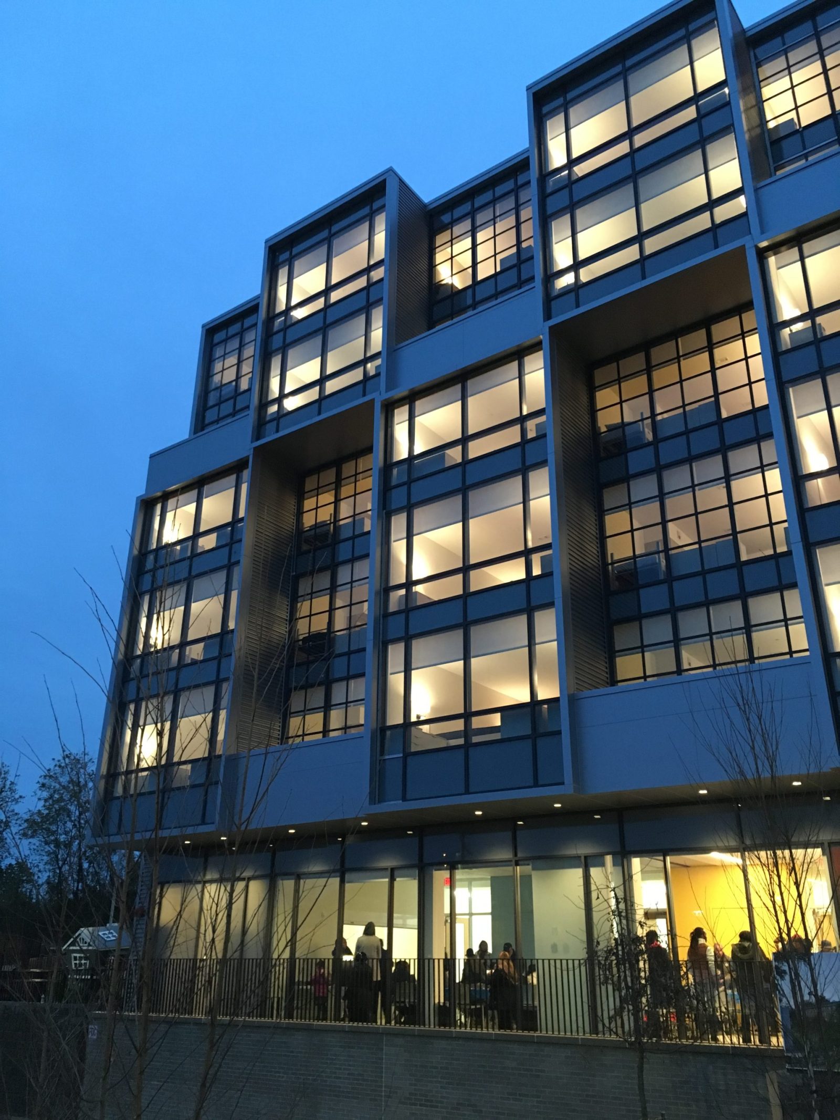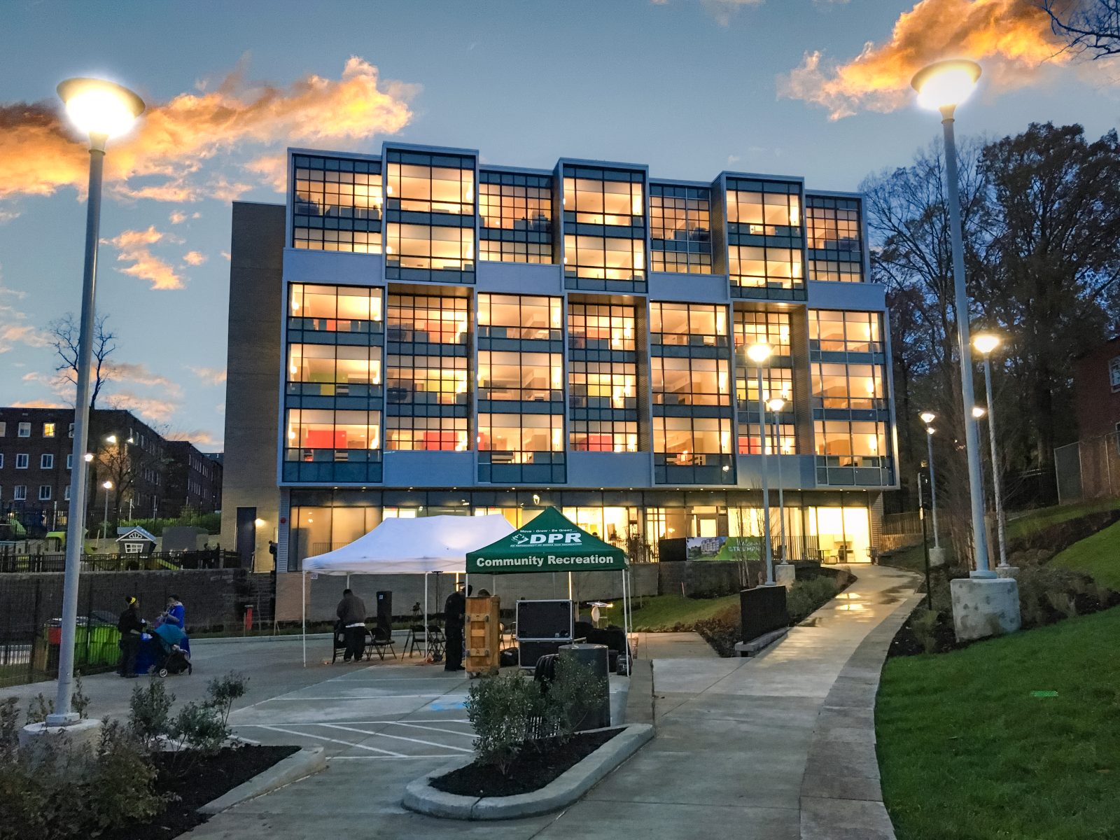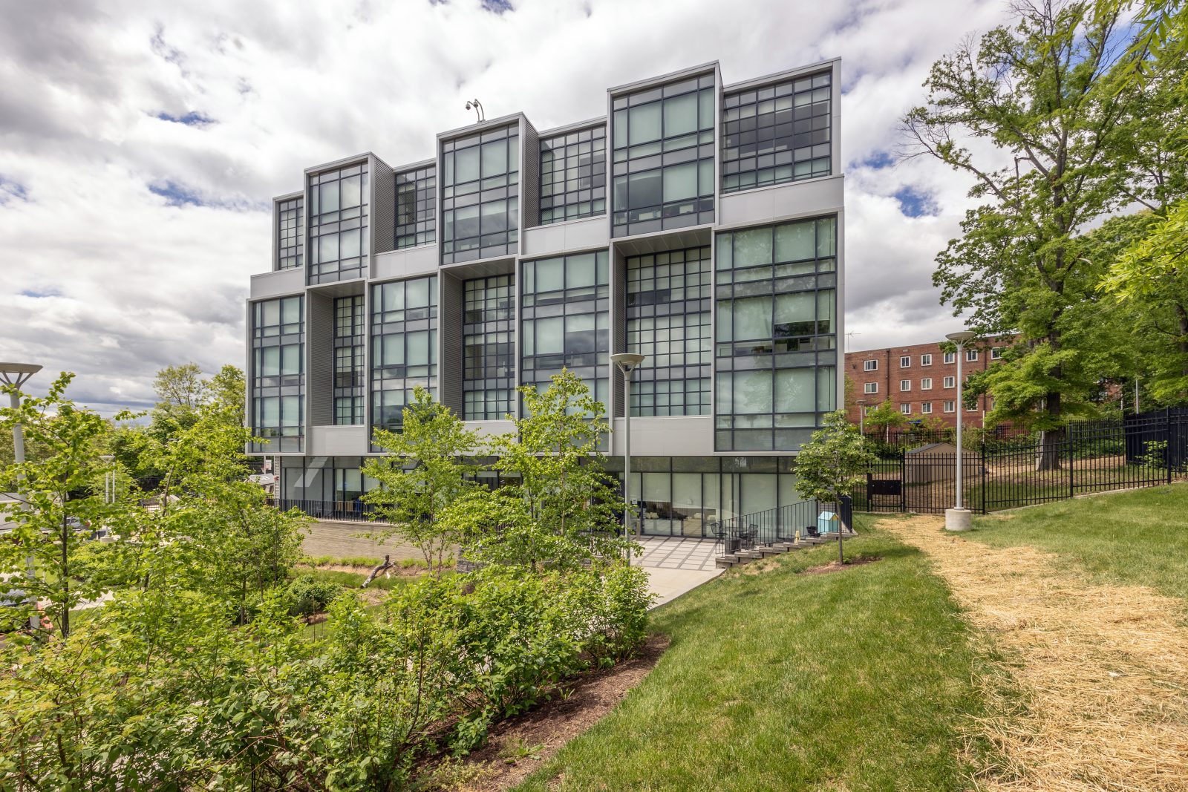Washington, DC
The Triumph
Scope/Solutions
In their plan for Homeward DC, the mayor’s administration undertook an effort to reduce homelessness by providing community-based, short-term family housing to replace the outdated DC General Family Shelter. The Triumph, a six-story building in Ward 8, provides fifty family units, an outdoor playground and recreational area, indoor activity and study spaces, and other amenities for the residents and staff. SGH served as the structural engineer of record (SEOR) for the single-story podium, modular superstructure, and screenwall around the rooftop mechanical equipment.
SGH collaborated with the project team, including the architect of record (DLR Group), the foundation SEOR (Robert Silman Associates), the general contractor (MCN Build), and the modular designer and fabricator (Z Modular) to design the structure. Highlights of our work include:
- Designing the steel-framed podium and coordinating its framing with the foundation
- Developing details for supporting the brick facade, curtain wall, rooftop mechanical equipment, and steel-framed screen wall from the modular building structure
- Coordinating with the modular fabricator and visiting their fabrication plant in Toronto to understand how the steel-framed modules fit together to create a cohesive structure
- Analyzing the modules’ framing and layout provided by the modular designer and designing the hollow structural sections and connections that form each module
- Working with the modular fabricator to coordinate the framing with:
- Size and weight limitations for highway transportation and lifting (picking)
- Architectural programming, MEP systems, and stair and elevator positioning
- Providing construction phase services, including reviewing contractor submittals, visiting the site to observe ongoing construction and modular installation, and helping the project team address field conditions
Project Summary
Key team members





