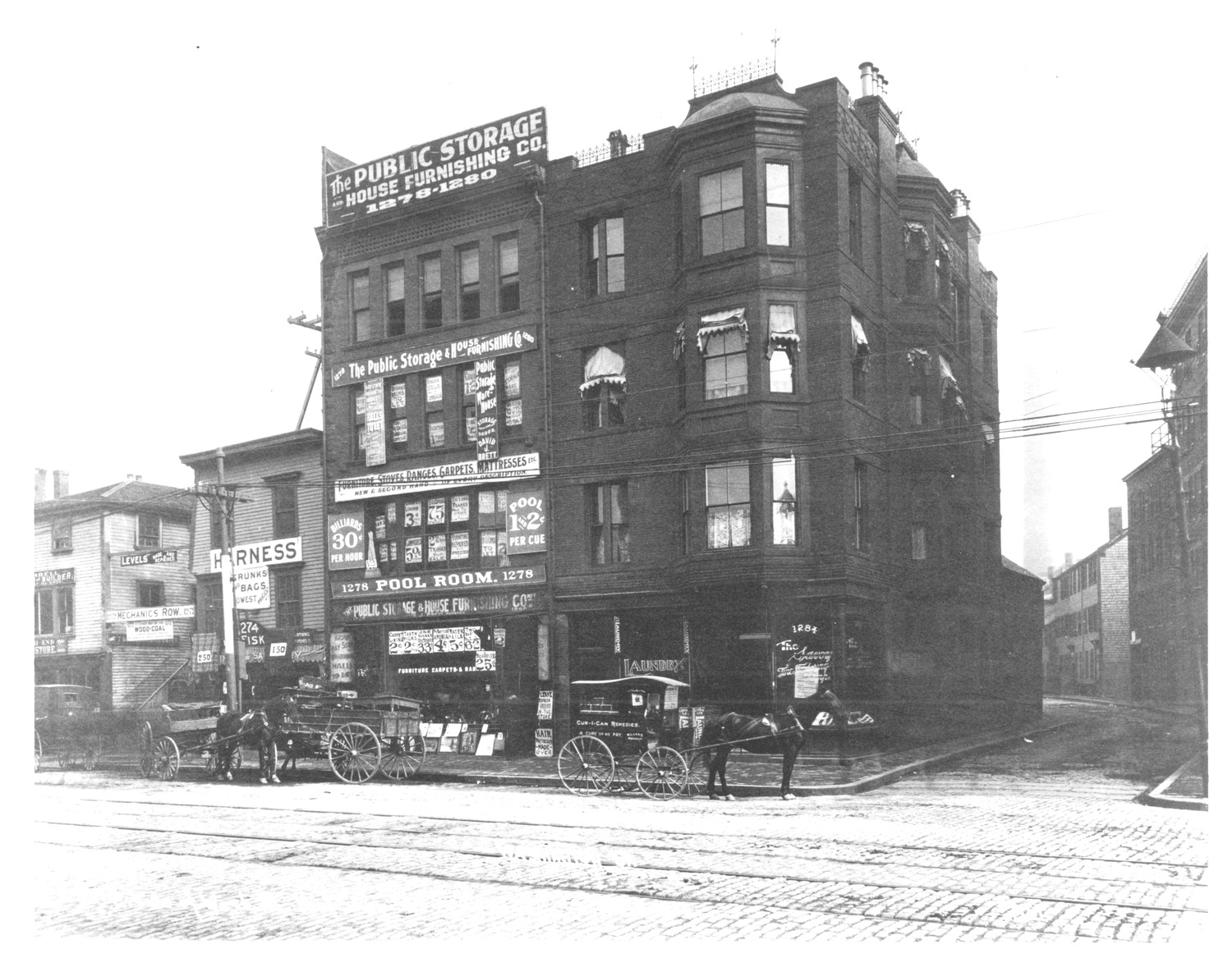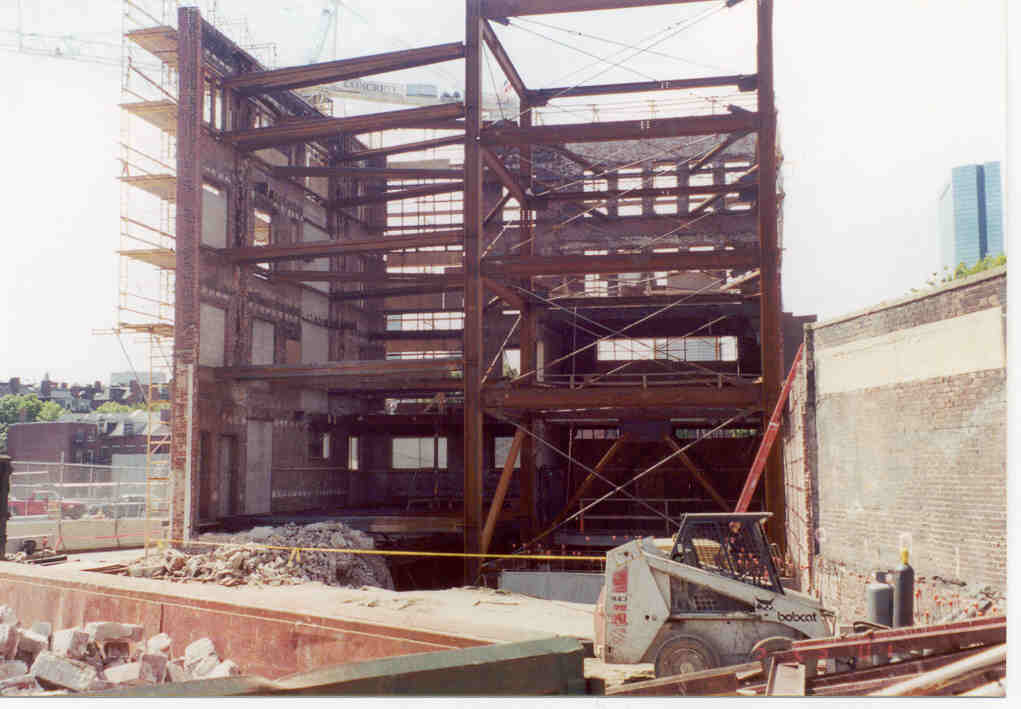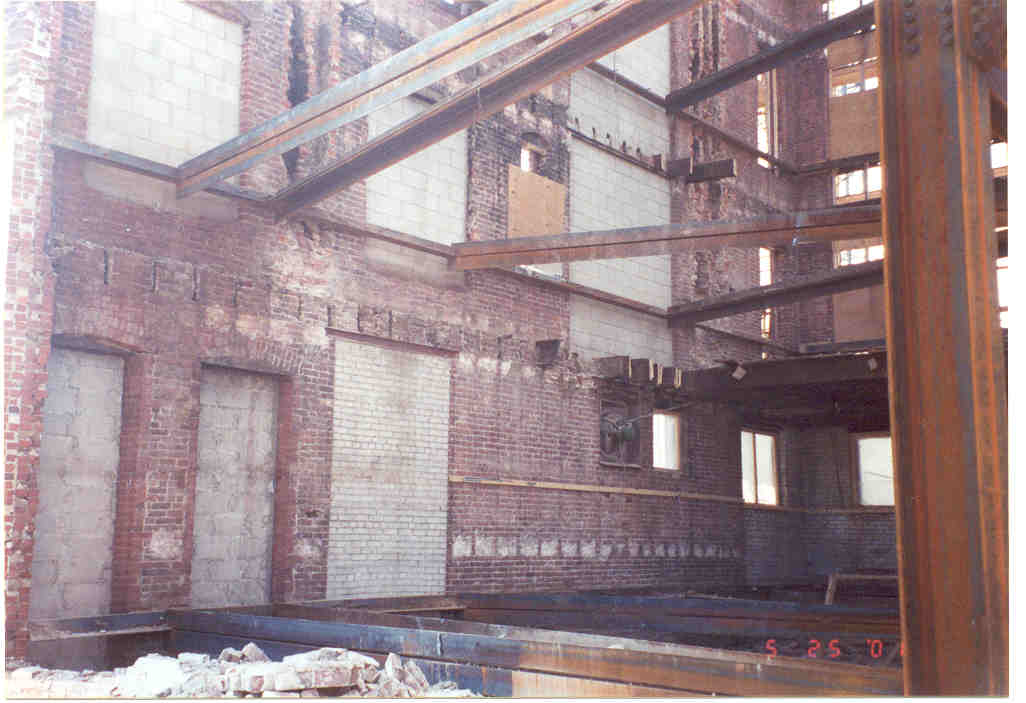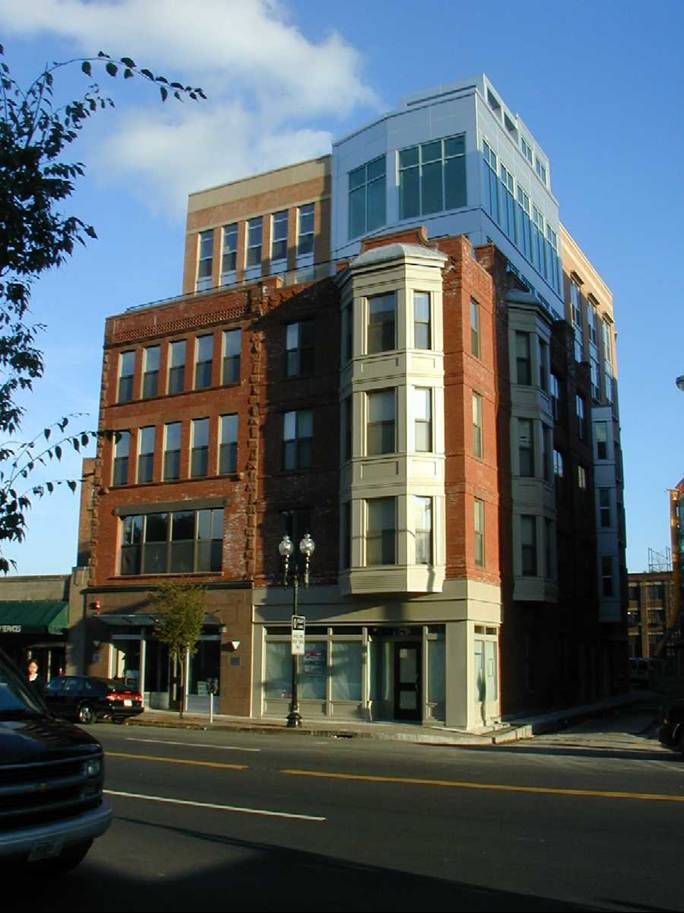Boston, MA
The Savoy
Scope/Solutions
The Savoy, originally built in the late nineteenth century, looks out to Boston’s South End historic district. Real estate developers planned to convert The Savoy to a six-story, luxury condominium building with ground-floor commercial space. The owner sought to preserve the historic appearance while maximizing space and views to command a premium for the thirteen units. SGH was the structural engineer for the project, which involved demolition of the existing building and preservation of the two facades that face the historic district.
Given the age and condition of the existing facades along with other construction activities in the area, preserving the facades posed a significant structural challenge. SGH collaborated with the architect to maintain the historic appearance of the facades and designed a structure that would help the owner maximize their property value.
Highlights of SGH’s work on this project include the following:
- Investigated and determined the condition of original building structure
- Designed a custom bracing scheme to preserve the historic facades during demolition and renovation
- Designed repairs for the reconstruction of bay windows, parapets, and chimney structures lost during previous alterations
- Designed the new structure and connections to the historic facades
Project Summary
Key team members





