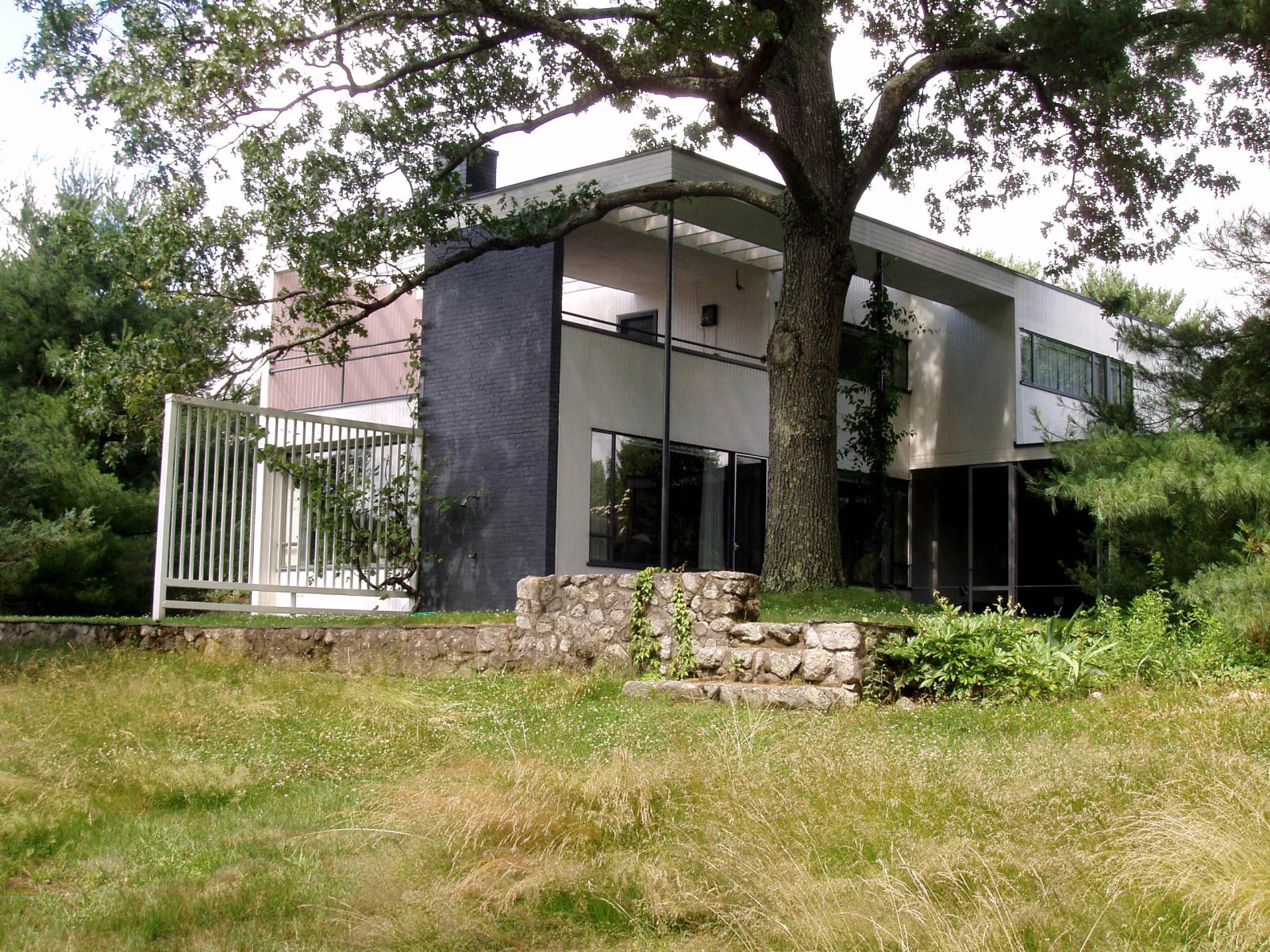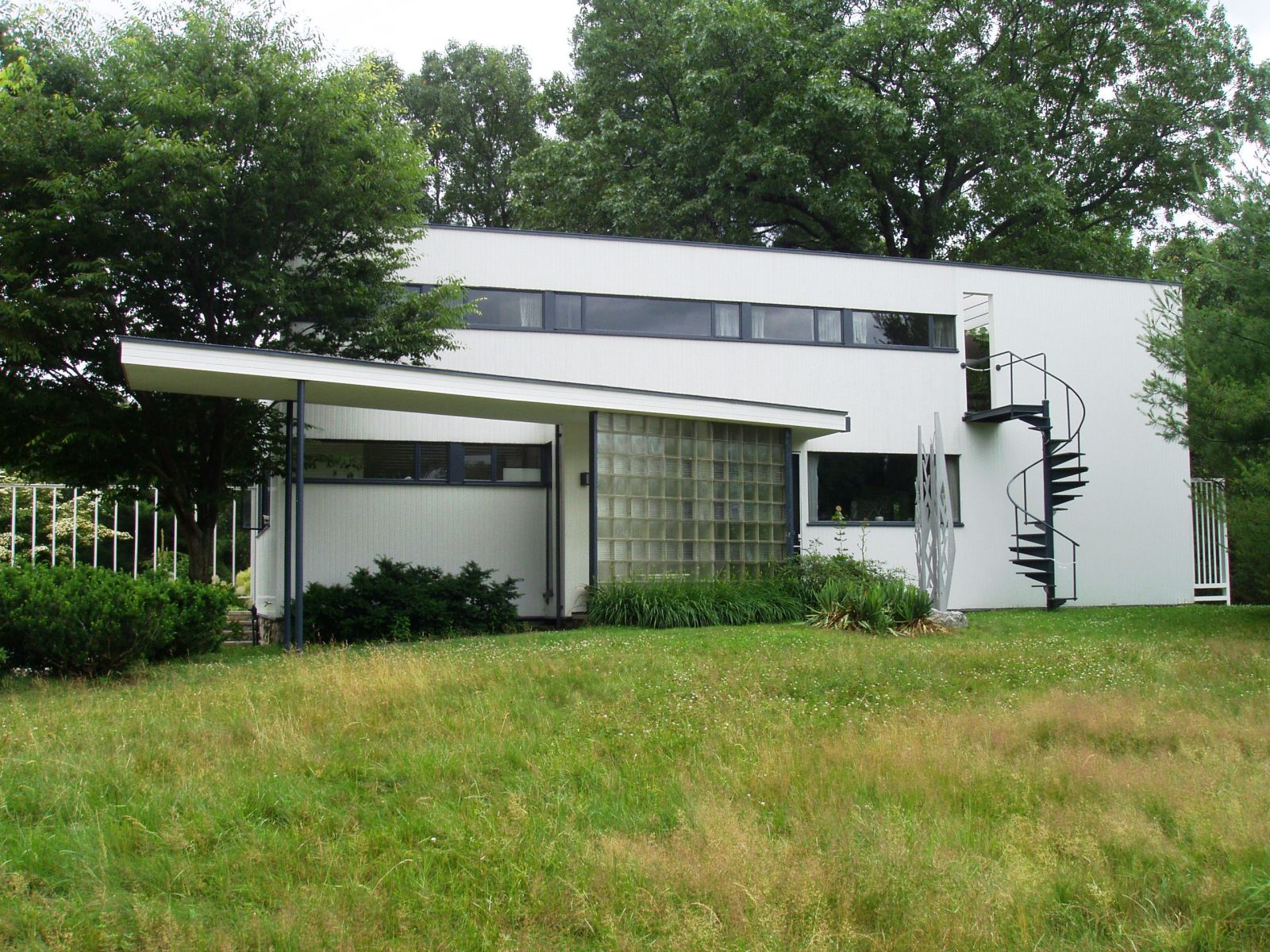Lincoln, MA
Walter Gropius House
Scope/Solutions
Walter Gropius designed and built the house in 1938 for his wife and daughter. Over the years, ongoing water leakage led to deterioration of framing elements and interior finishes. In order to preserve the Walter Gropius House, Historic New England sought to identify implement repairs to mitigate further damage. SGH investigated the cause of leakage and designed repairs.
Named for a founder of the Bauhaus movement, dean of the school of architecture at Harvard School of Design, and founder of The Architects Collaborative, the Walter Gropius House is a historic landmark. The iconic early modernist house was originally constructed with steel frame sash windows that lacked sill flashing.
SGH performed a condition assessment and identified that the combination of corroding steel window sashes and the lack of flashing led to deterioration of some structural framing elements and interior finishes.
We worked as the lead designer to design wall, window, roofing, and structural framing repairs that would improve performance without altering the original design aesthetic.

