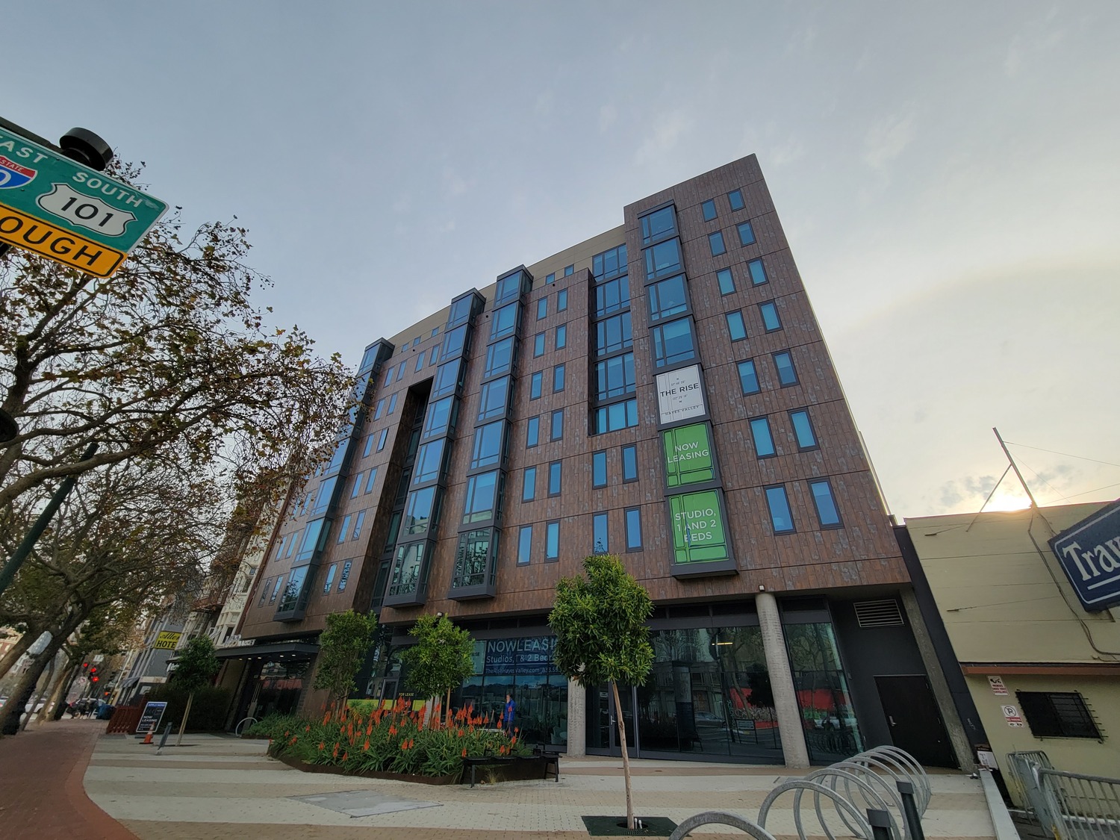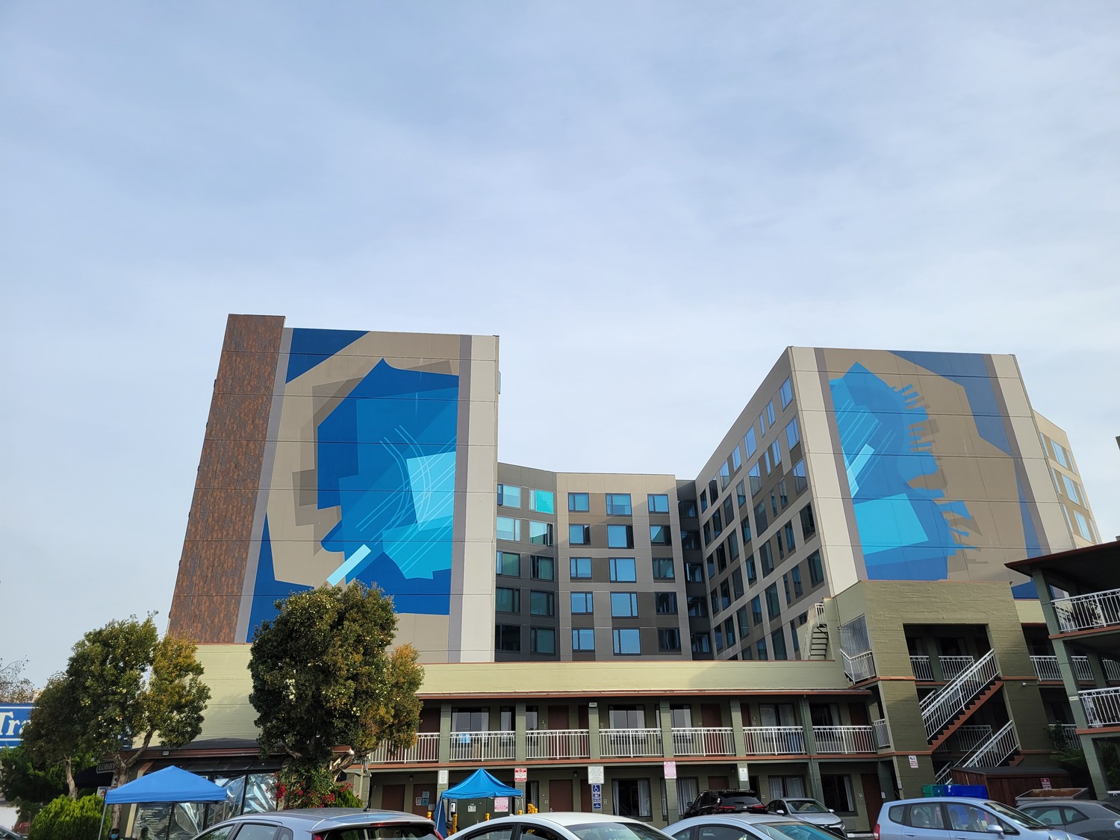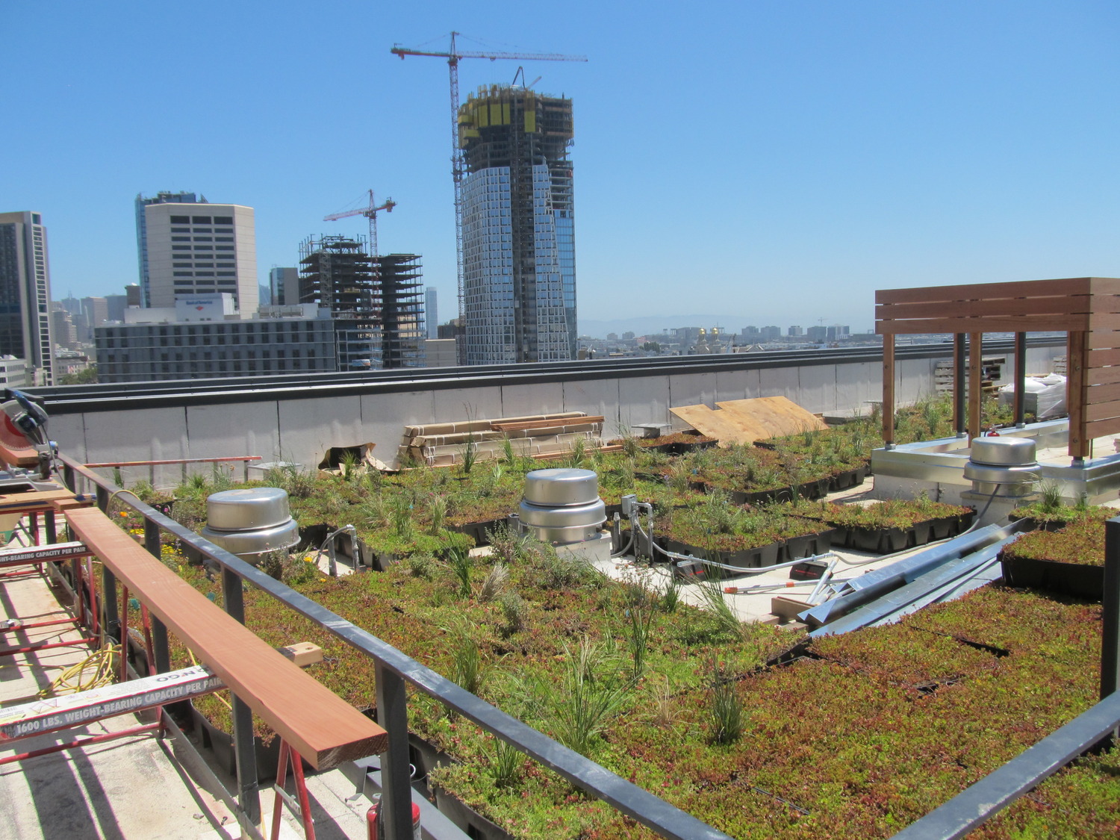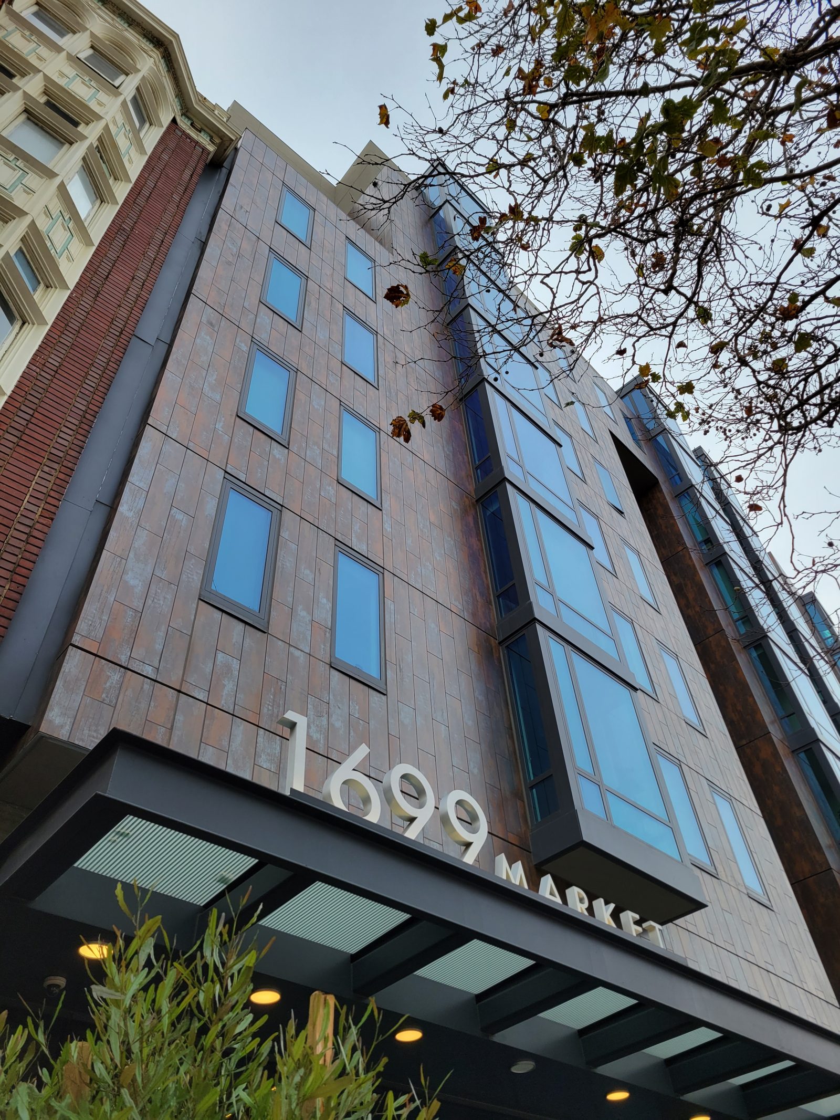San Francisco, CA
The Rise Hayes Valley
Scope/Solutions
Located at 1699 Market Street, The Rise Hayes Valley (The Rise) is a new nine‑story residential community nestled amongst the Mission, Upper Market, and Hayes Valley neighborhoods. The building’s amenities include a rooftop deck with city vistas, indoor and outdoor lounges, a fitness center, ground-level retail, and below-grade parking. SGH consulted on the building enclosure design for the project, which directly abuts four existing buildings.
SGH consulted on the designs for waterproofing, exterior walls, fenestration systems, and roofing. Highlights of our work include:
- Reviewing the proposed design and providing recommendations to improve the building enclosure performance and constructability
- Developing details to integrate the various systems, including interfaces and expansion joints between The Rise and the existing adjacent properties
- Consulting on the waterproofing design for the below-grade components, including mat slabs, perimeter foundation walls, and elevator and car stacker pits
- Helping the project team select an elastomeric coating for the exposed structural concrete at the building exterior
- Assisting with the design for plaza waterproofing and roofing for low-slope roofs and amenity spaces with landscaped areas and paved assemblies
- Developing details for the transitions between windows/window walls and adjacent cladding assemblies
- Helping with the design and consulting on a performance mockup for the exterior walls, including storefronts, window walls, windows, and metal and plaster cladding
- Reviewing related submittals, observing ongoing construction, and witnessing performance testing to compare with the design intent and project requirements
- Evaluating variations in the as-built details and helping develop solutions
Project Summary
Solutions
New Construction
Services
Building Enclosures
Markets
Residential | Mixed-Use
Client(s)
Solomon Cordwell Buenz
Specialized Capabilities
Facades & Glazing | Roofing & Waterproofing
Key team members
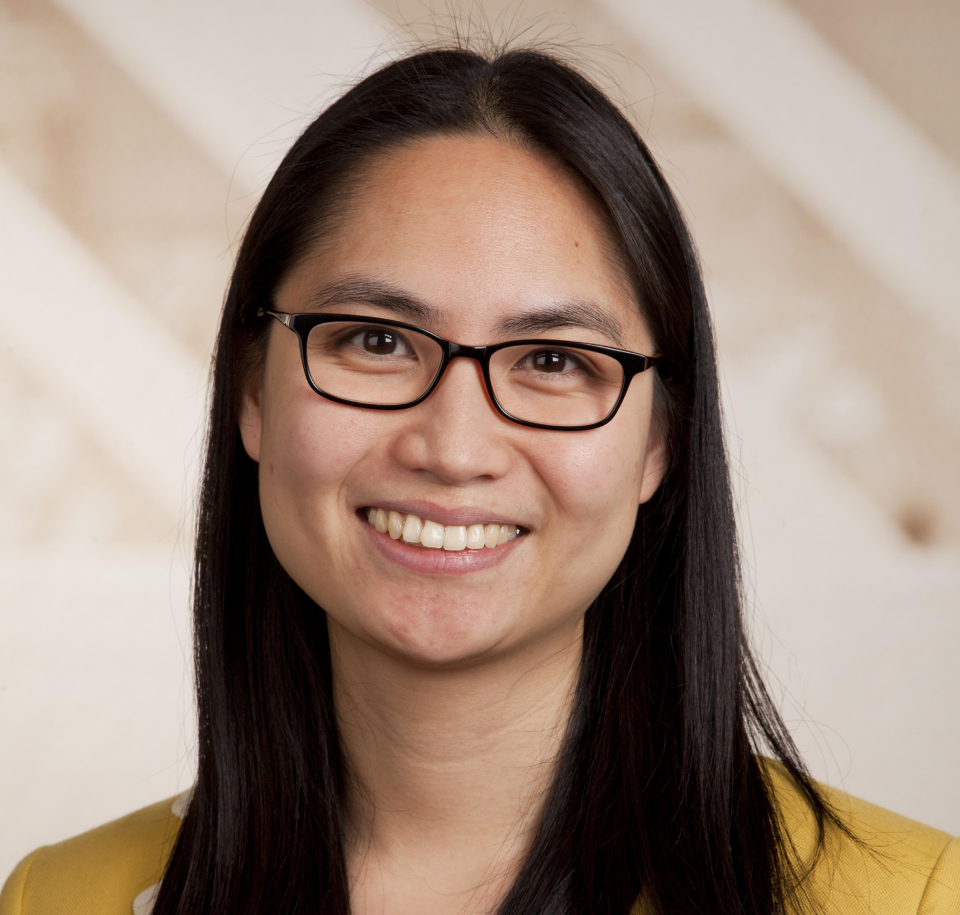
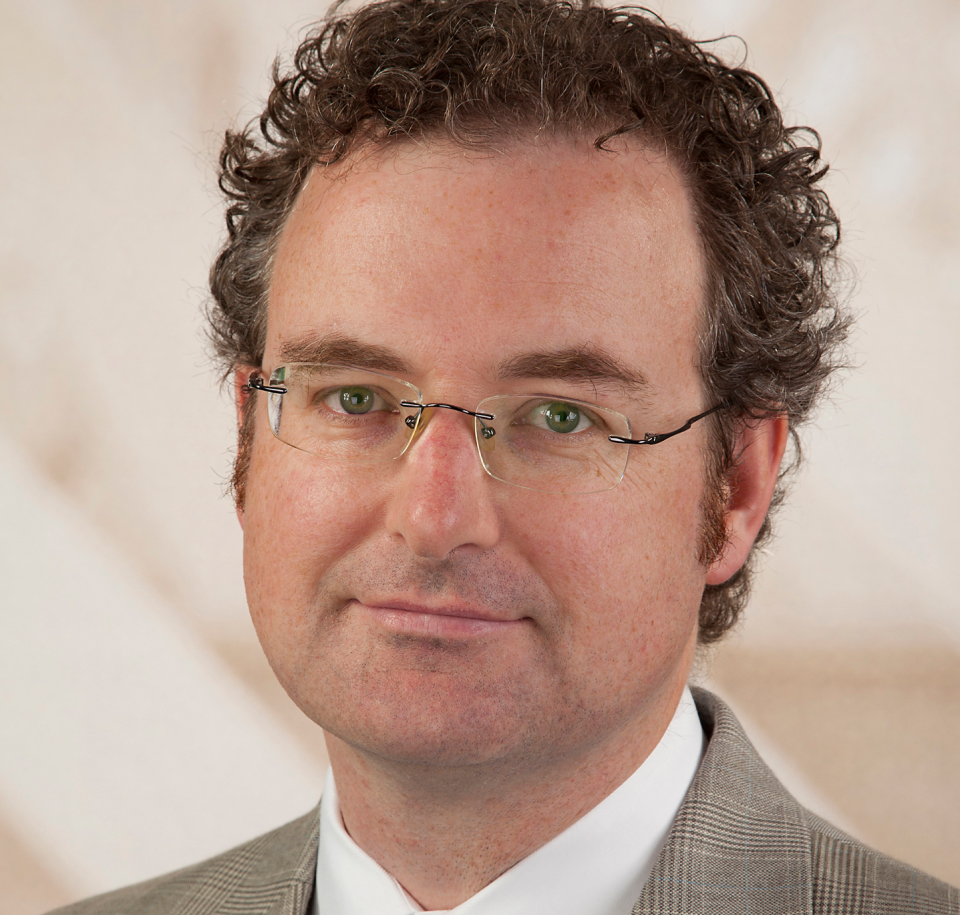
Additional Projects
West
Wilshire Grand Center
At 1,100 ft in height, Wilshire Grand Center is one of the tallest buildings west of the Mississippi River. The tower houses below-grade parking, ground-level retail, eighteen floors of leasable office space, and 890 rooms for the InterContinental Hotel.
West
Murano, 3131 Pierce Street
At the corner of Pierce and Lombard Streets, the ribbons of custom perforated aluminum panels on Murano's facades represent the undulating movement through the surrounding neighborhoods. SGH provided building enclosure consulting services for the project.
