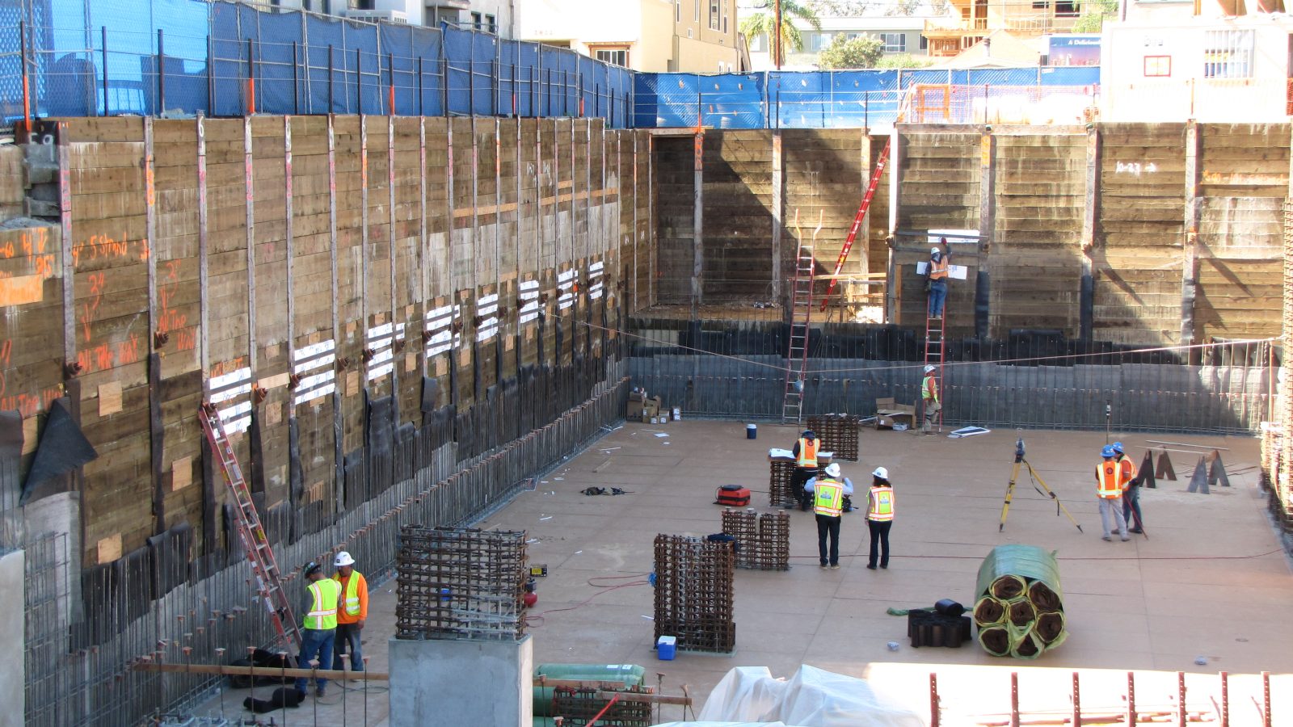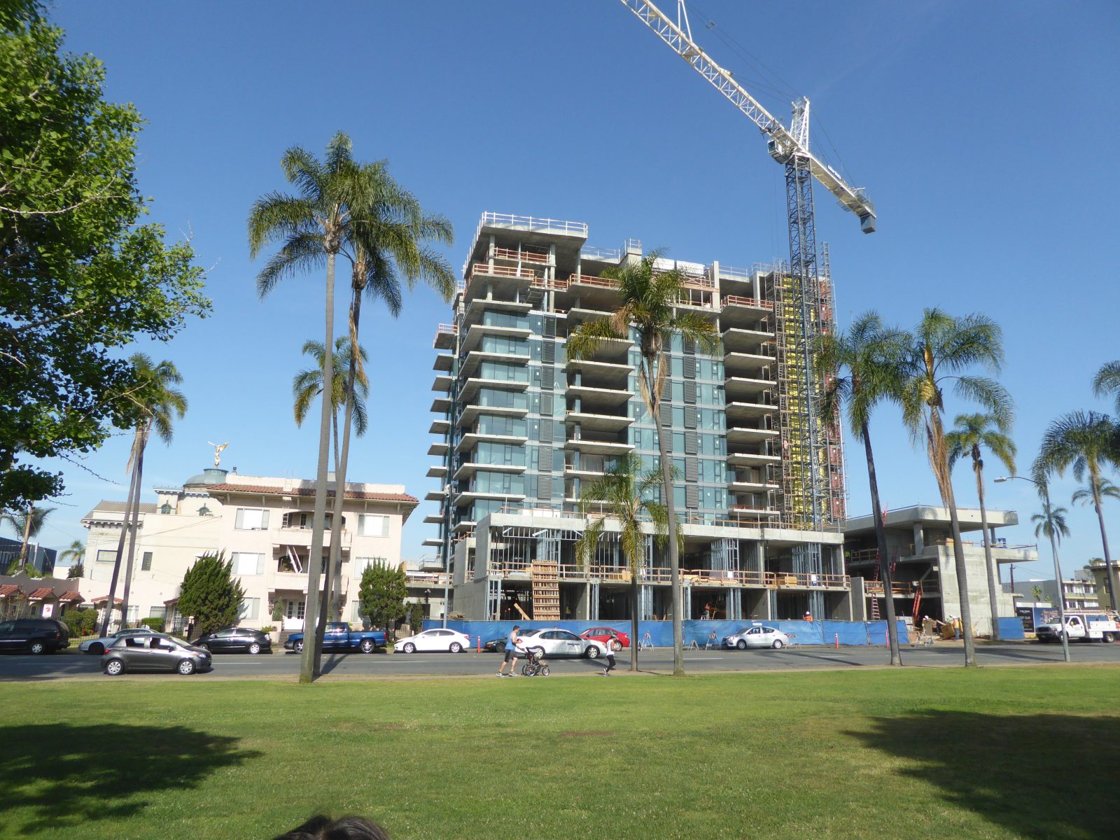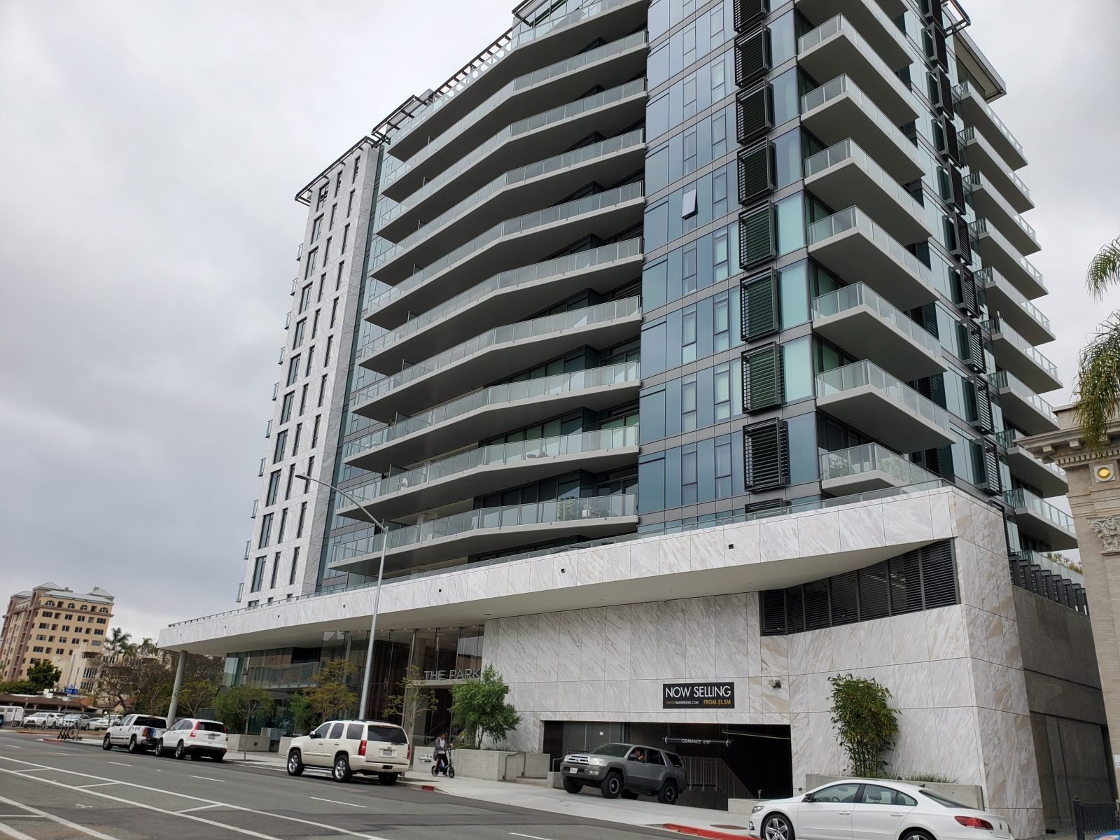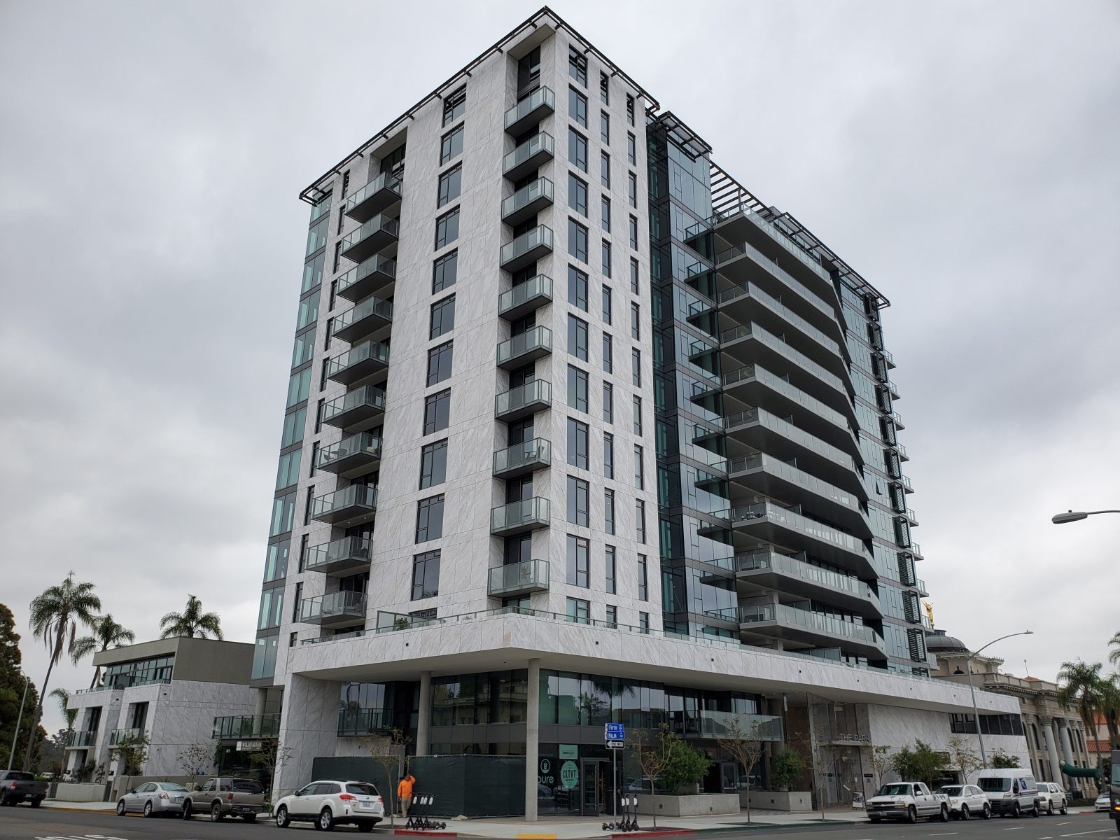San Diego, CA
The Park Bankers Hill
Scope/Solutions
The Park Bankers Hill is mixed-use property with sixty condominiums and two- and three-story townhouses along the east side facing Balboa Park. Residents enjoy community spaces, such as a club room, a pool deck, outdoor gathering areas, a fitness center, and a dog wash. The project also includes 5,000 sq ft of ground-level space and below-grade parking. SGH consulted on the building enclosure design for the fourteen-story development.
SGH consulted on the design of below-grade waterproofing, podium and balcony waterproofing, exterior wall cladding, and low-slope roofing. Highlights of our work include the following:
- Helped select building enclosure systems to meet the project team’s objectives
- Determined design performance criteria and helped prepare project specifications
- Developed details to integrate the roofing and waterproofing systems with each other and with exterior wall systems
- Performed peer reviews of the contract documents
- Assisted with building enclosure submittal and shop drawing reviews
- Reviewed onsite mockups to establish standards for ongoing construction
- Visited the site to observe ongoing work and participated in onsite coordination meetings with the general contractor and various subcontractors to help communicate the design intent and resolve field coordination issues
Project Summary
Solutions
New Construction
Services
Building Enclosures
Markets
Residential | Mixed-Use
Client(s)
Dialog
Specialized Capabilities
Roofing & Waterproofing
Key team members

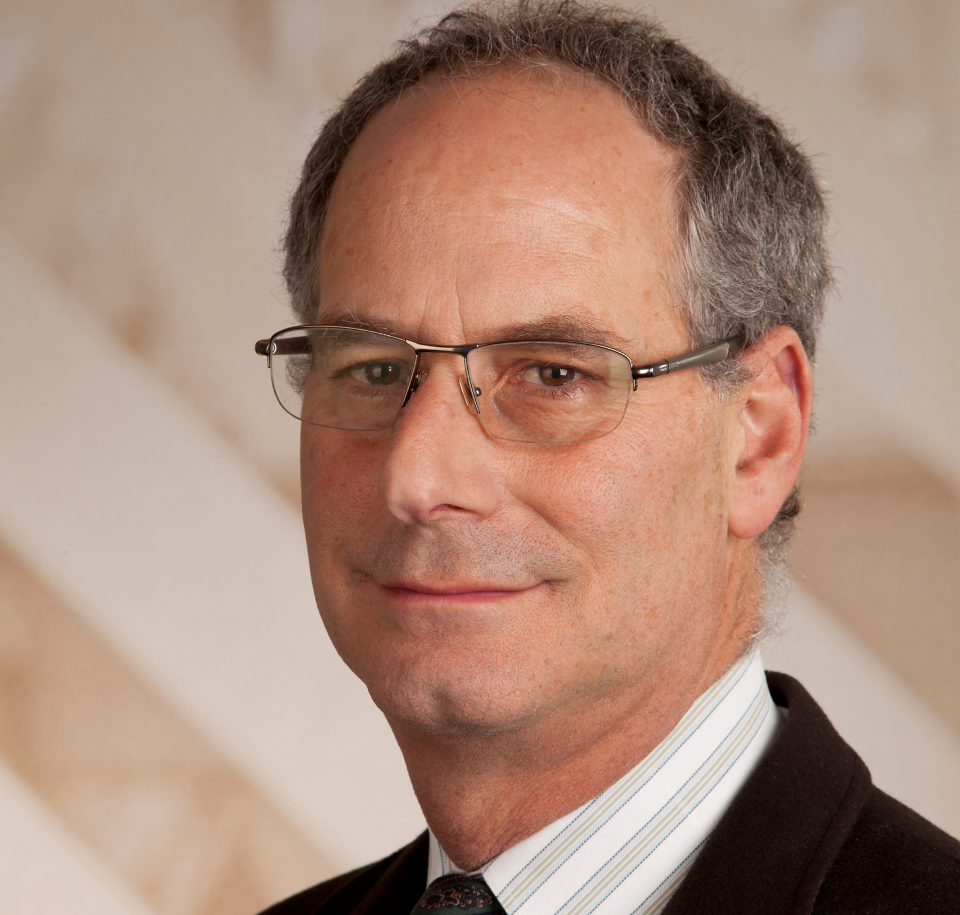
Additional Projects
West
706 Mission Street
Together, a new forty‑three story tower and the historic ten-story Aronson Building offer 146 condominiums and many amenities, such as a fifth-floor club level and resident programs and services. SGH consulted on the building enclosure design for the project.
West
The French Market
SGH provided fire life safety and accessibility consulting services to assess the original French Market building and identify conditions that may need to be addressed as part of the planned renovation project.
