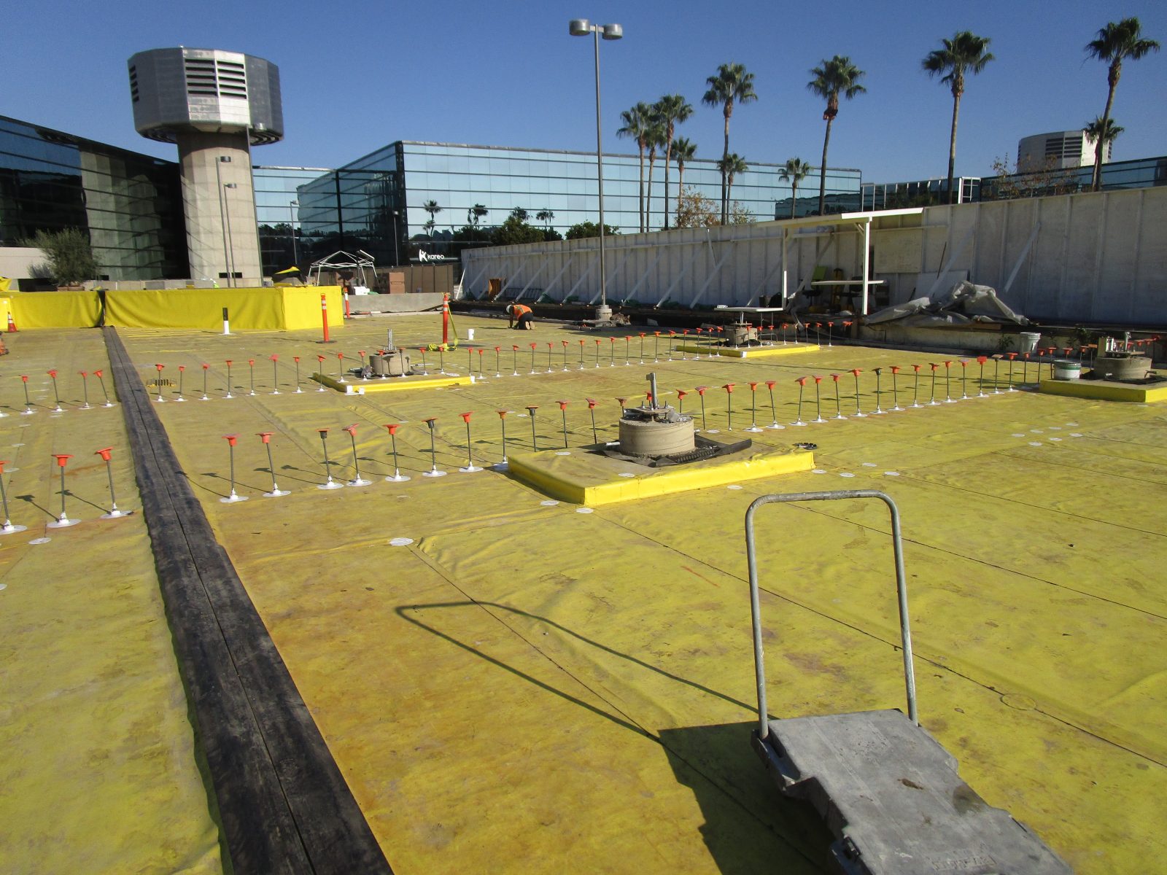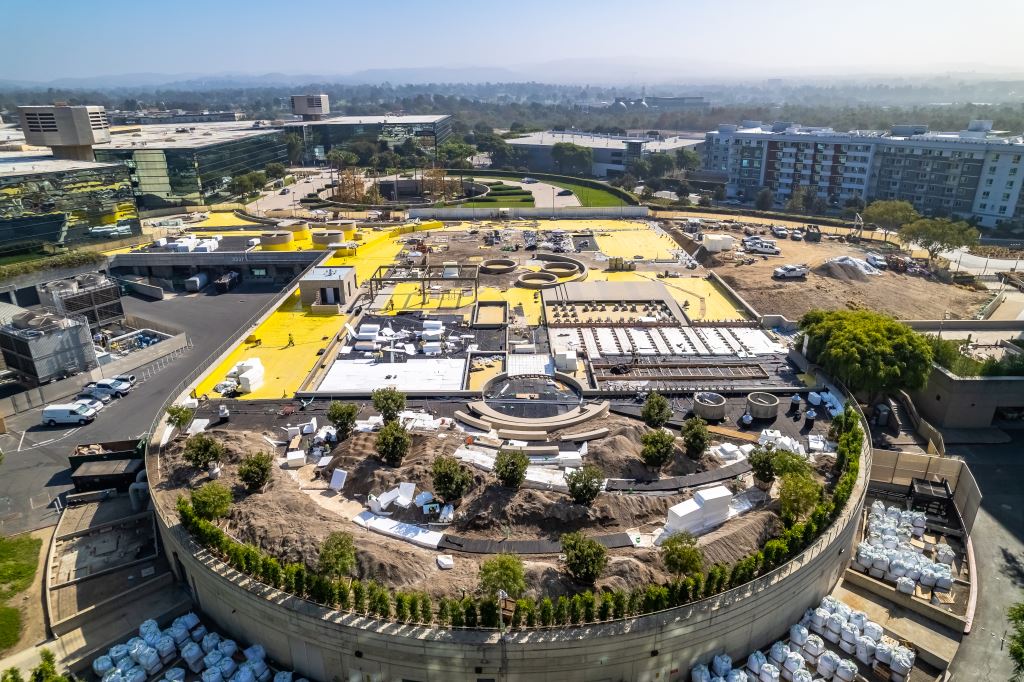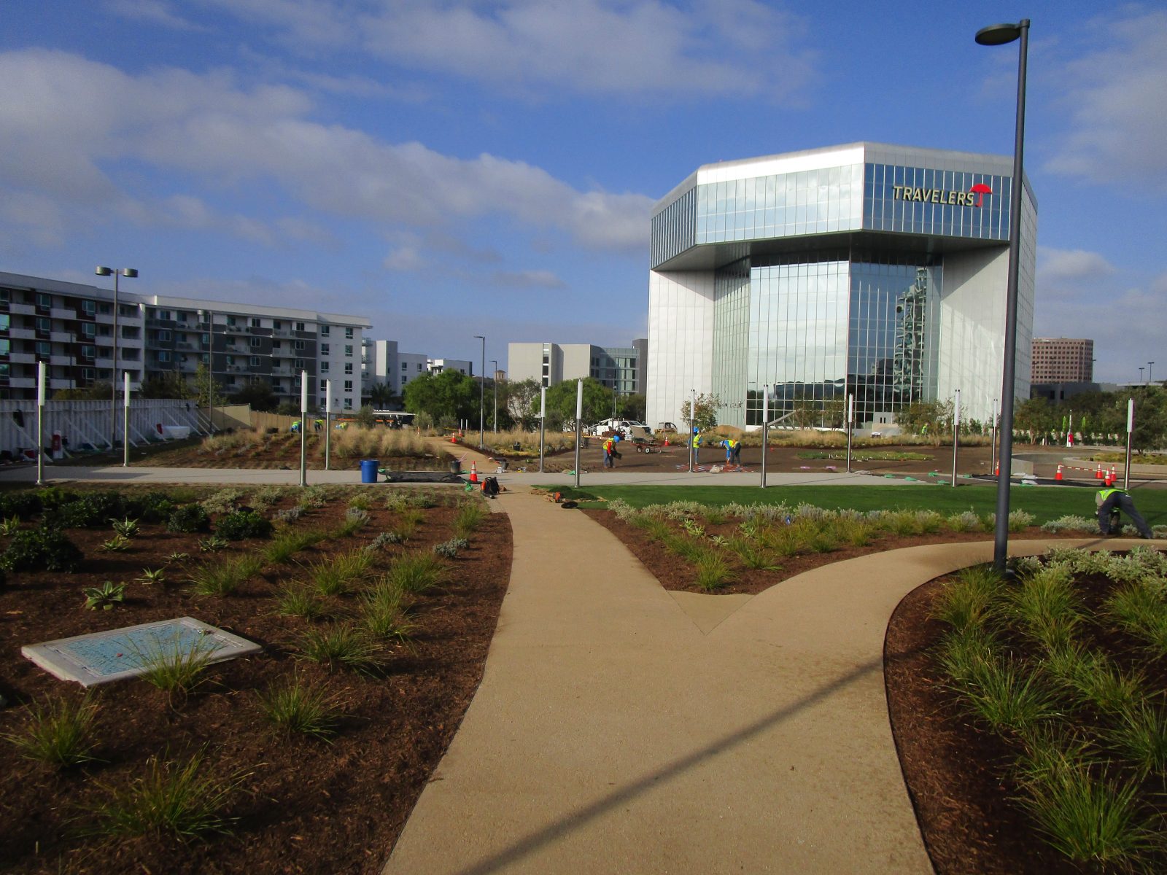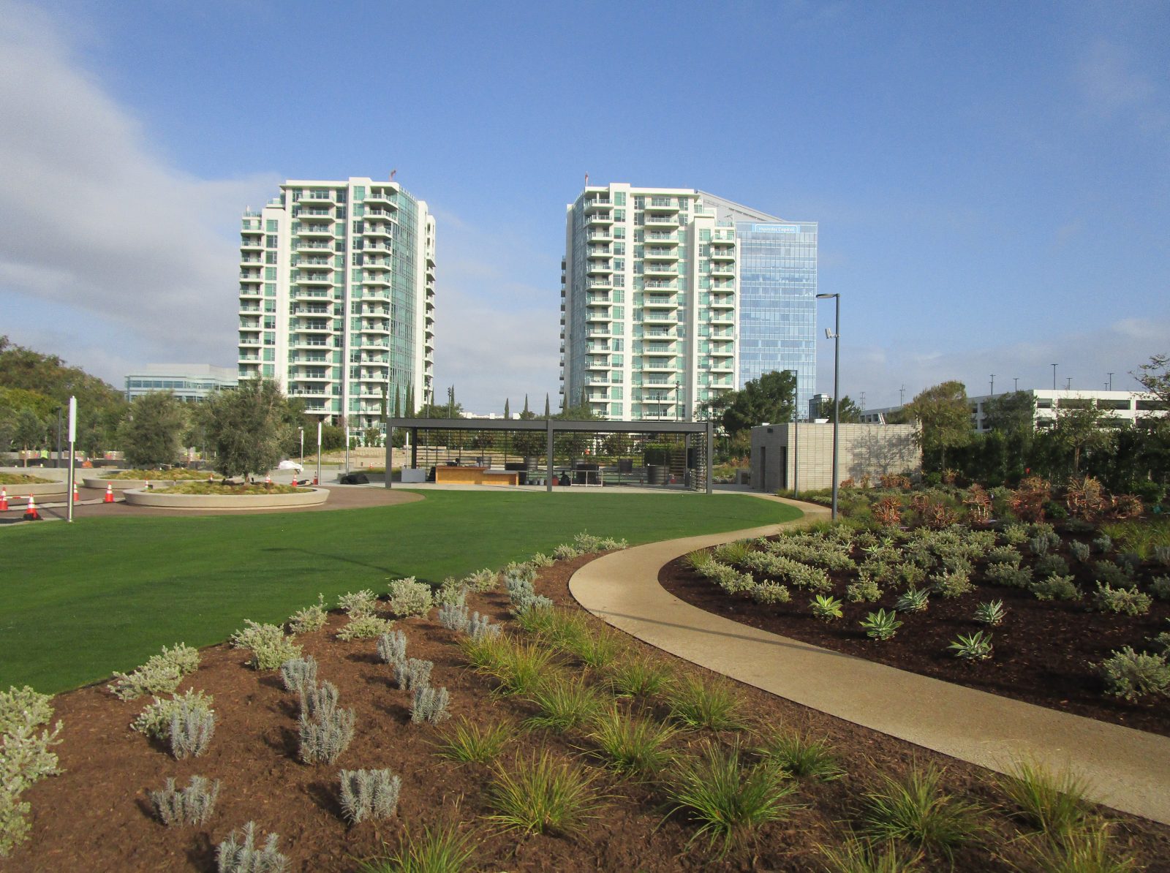Irvine, CA
The Park at Park Place, Michelson Drive
Scope/Solutions
Park Place on Michelson Drive includes six mixed-use buildings tailored to technology and creative companies that share a common plaza over existing service facilities and office space. The owner undertook a project to renovate the plaza and create The Park, an expansive outdoor space with gardens and landscaped seating areas, sport courts and game tables, gathering and event areas, a 200-person amphitheater, and walking trails. SGH consulted on the waterproofing and building enclosure design for the project.
SGH consulted on the waterproofing design for the 3.5 acre plaza and the building enclosure design, restroom building, and 1,200 sq ft shade structure. Highlights of our work include:
- Reviewing the proposed project design and existing constraints, and recommending waterproofing systems for the existing plaza
- Developing details for horizontal expansion joint replacements—including ones at transitions and terminations—and flashings where the new shade structures and planter walls attach to the plaza deck structure
- Consulting on the axonometic details for exterior wall assemblies and roofing at the restroom structure
- Recommending repairs and details for tying the existing waterproofing membrane to new systems where landscape features were added or removed
- Providing construction phase services, including reviewing submittals, visiting the site to observe ongoing work, documenting the installation and witnessing integrity testing of the plaza waterproofing system, and helping the project team address field conditions and coordinate outstanding issues
Project Summary
Solutions
New Construction
Services
Building Enclosures
Markets
Commercial | Mixed-Use
Client(s)
Gensler | LBA Realty
Specialized Capabilities
Roofing & Waterproofing
Key team members
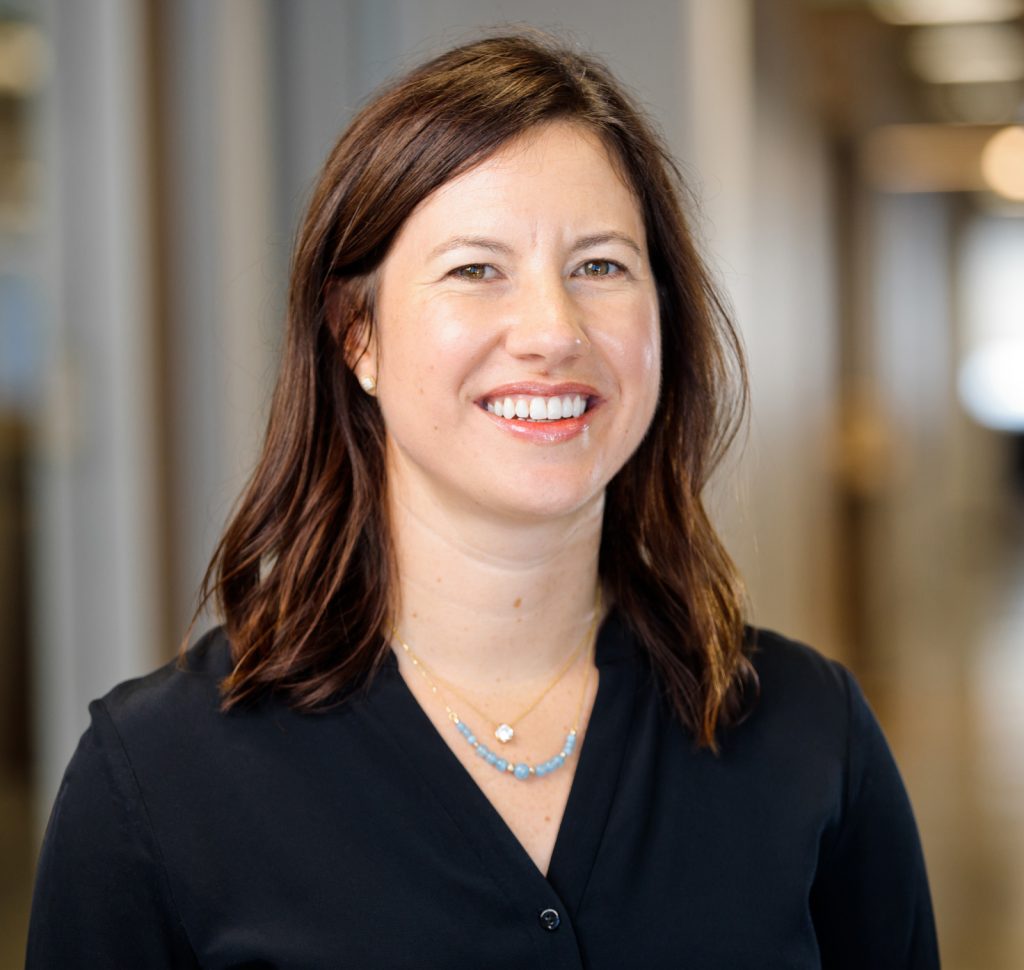
Additional Projects
West
The Epiphany
SGH completed a seismic risk assessment of the existing structure and developed a retrofit program for The Epiphany.
West
350 Bush Street
The development at 350 Bush Street incorporates the existing 1920s Mining Exchange with a nineteen-story, glass-clad tower and a five-story, mixed-use building. SGH consulted on the building enclosure design for the new tower and the structural attachment of new terra-cotta.
