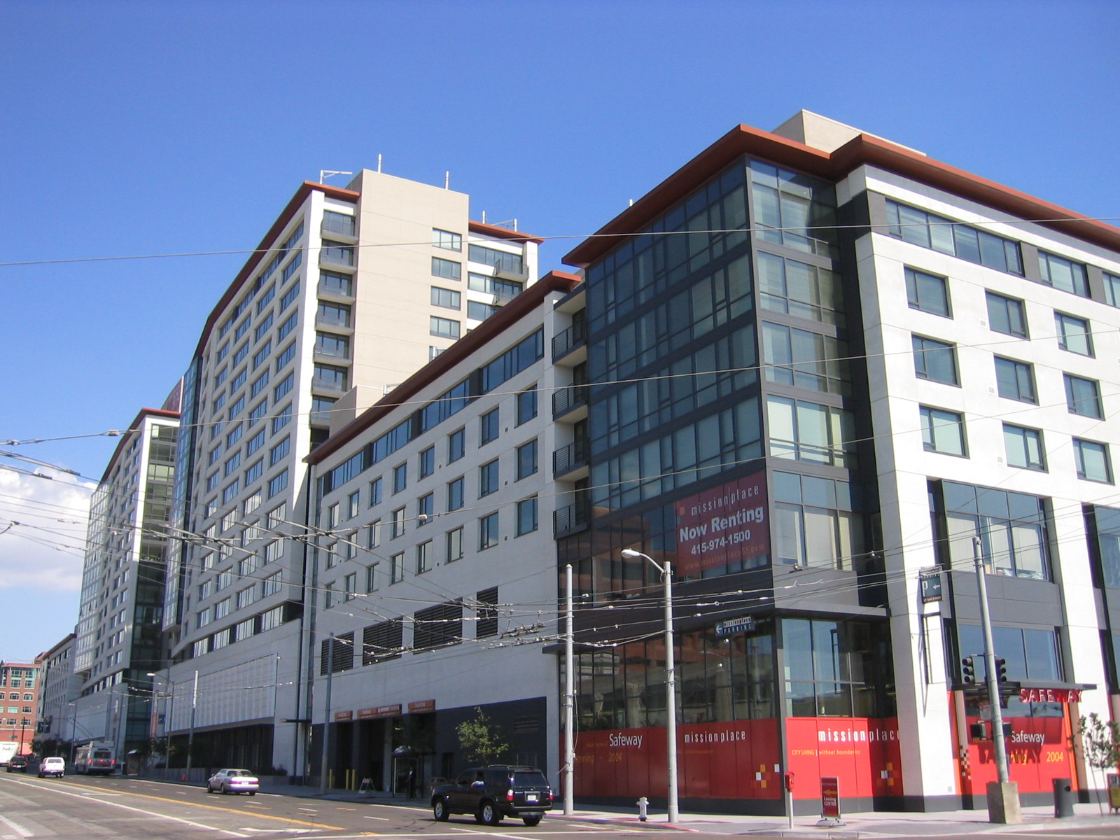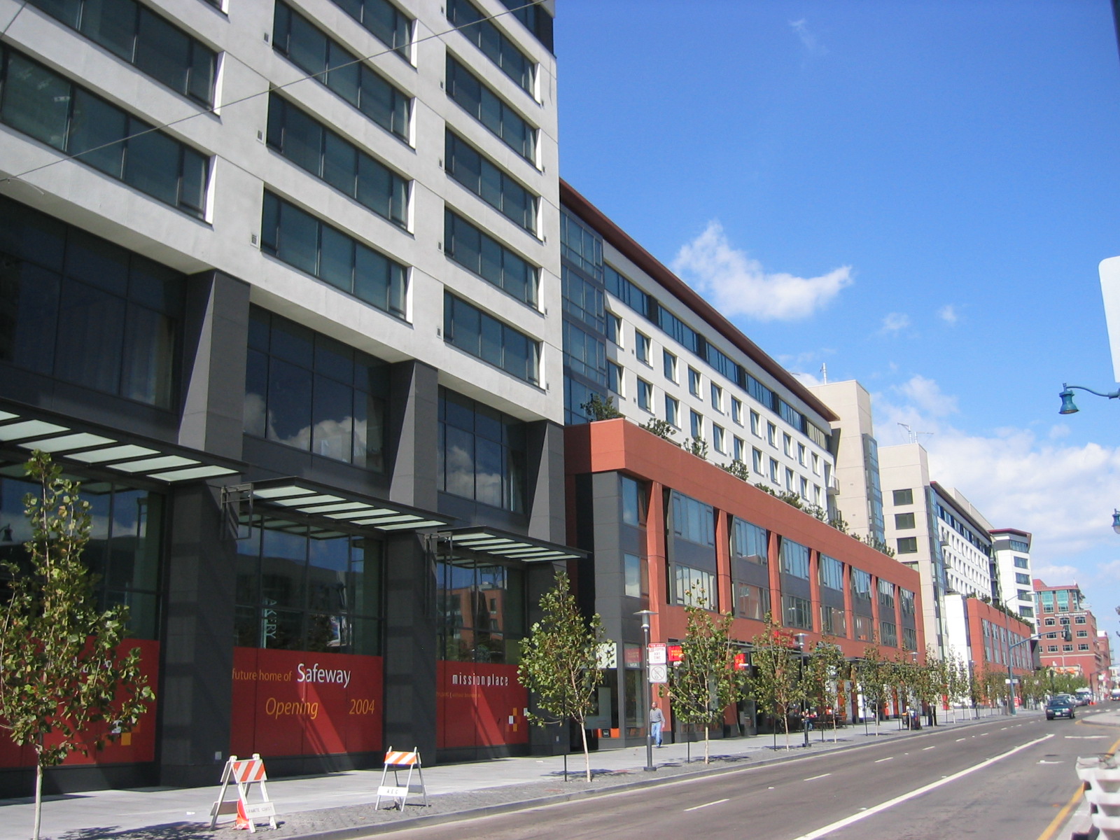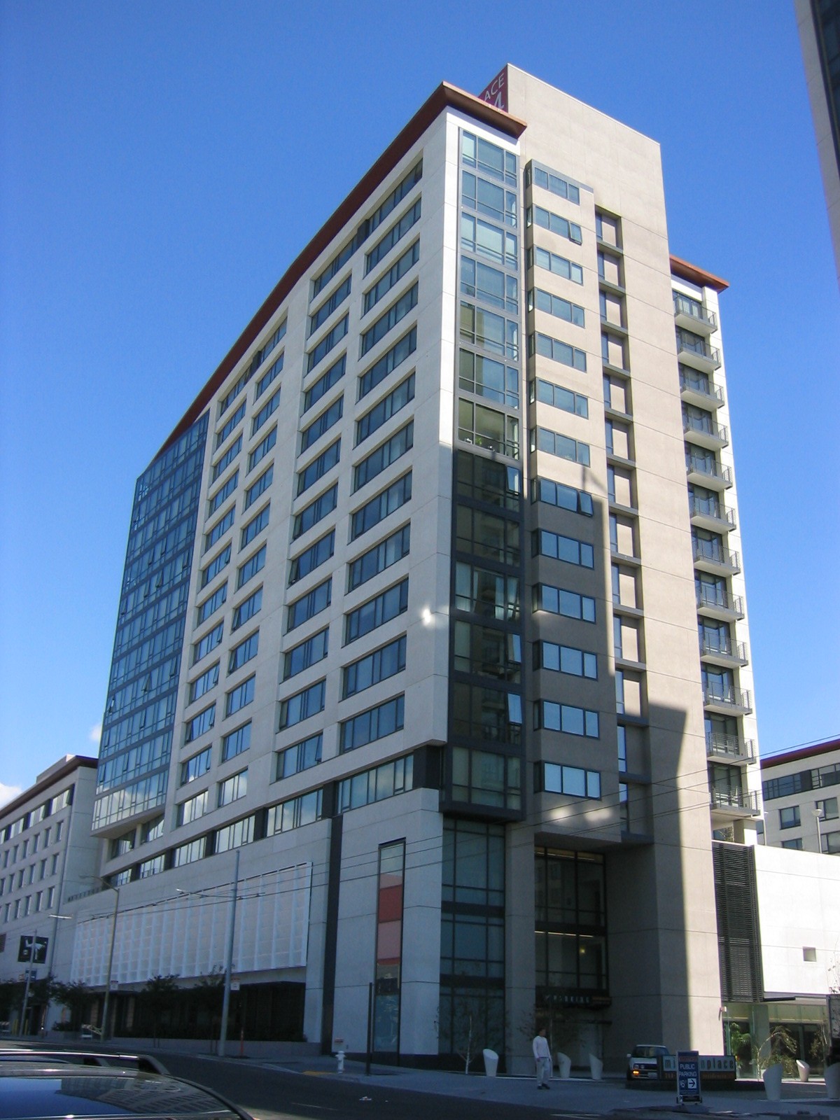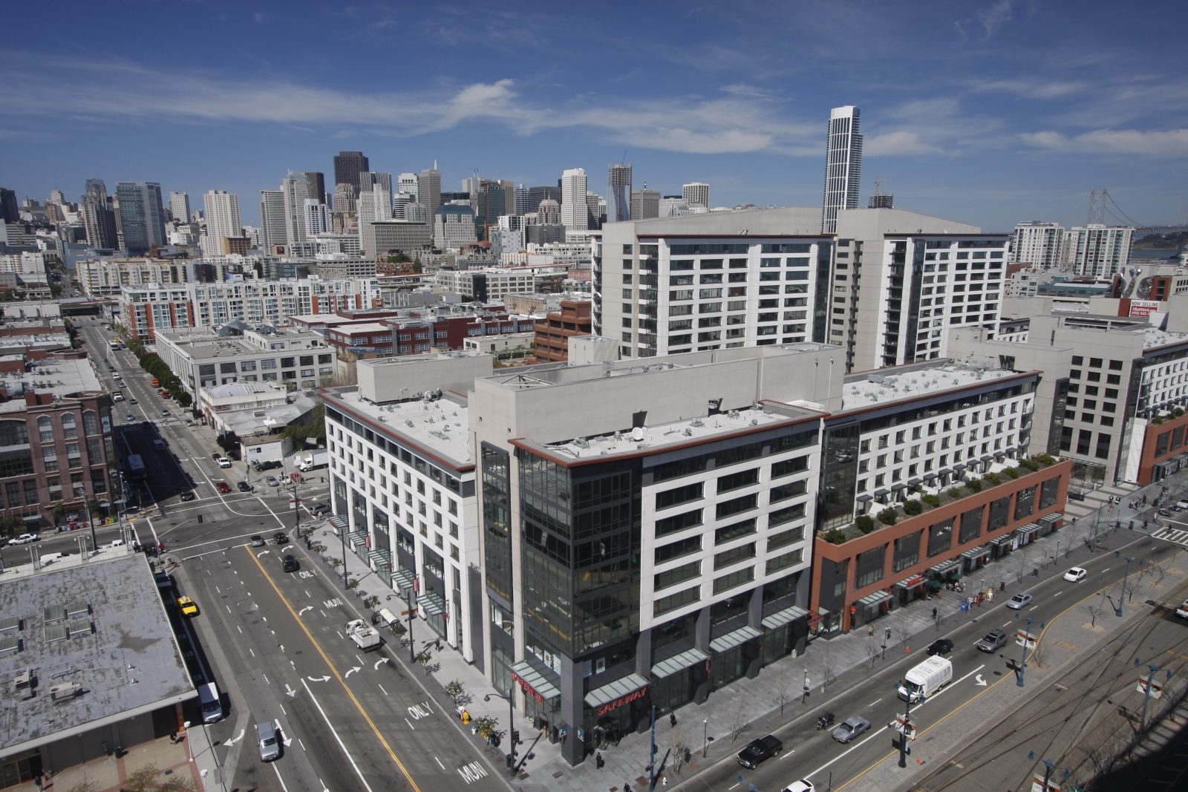San Francisco, CA
The Beacon
Scope/Solutions
Responding to an increasing demand for San Francisco housing, Catellus developed The Beacon as a mixed-use complex for city living in the Mission Bay neighborhood. Located on an entire city block in close proximity to the Giants’ ballpark and waterfront, The Beacon is comprised of eight concrete buildings varying in height from seven to sixteen stories. The 1.5 million sq ft complex has 595 apartments; accommodates 1,000 cars; and houses many amenities, including a pool, spa, clubhouse, fitness center, grocery store, and other retail and commercial space. SGH consulted on the building enclosure design.
Highlights of our work include the following:
- Worked with the architect on design development through completion of construction documents and construction administration
- Assisted with the design of roofing and waterproofing for podium decks, balcony decks, and below-grade components
- Observed installation of waterproofing systems and materials during construction to compare with the design intent
- Evaluated value engineering substitutions proposed by the contractor and provided recommendations
Project Summary
Solutions
New Construction
Services
Building Enclosures
Markets
Mixed-Use
Client(s)
Catellus
Specialized Capabilities
Roofing & Waterproofing
Key team members
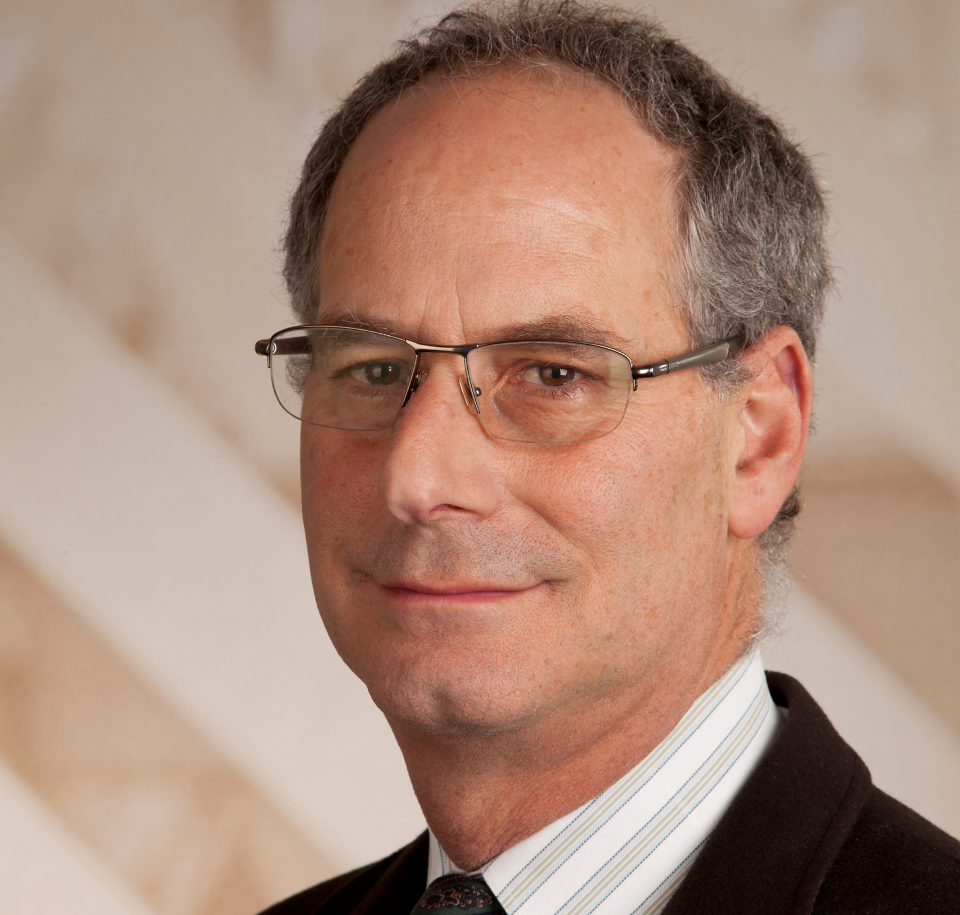
Additional Projects
West
Wilshire Rodeo Plaza
Wilshire Rodeo Plaza houses offices and flagship retails stores in the heart of the Golden Triangle in Beverly Hills. SGH evaluated the condition of the roofs and helped the owner develop a plan to replace them.
West
Vision on Wilshire
SGH consulted on the building enclosure, featuring a facade with alternating window walls and opaque panels.
