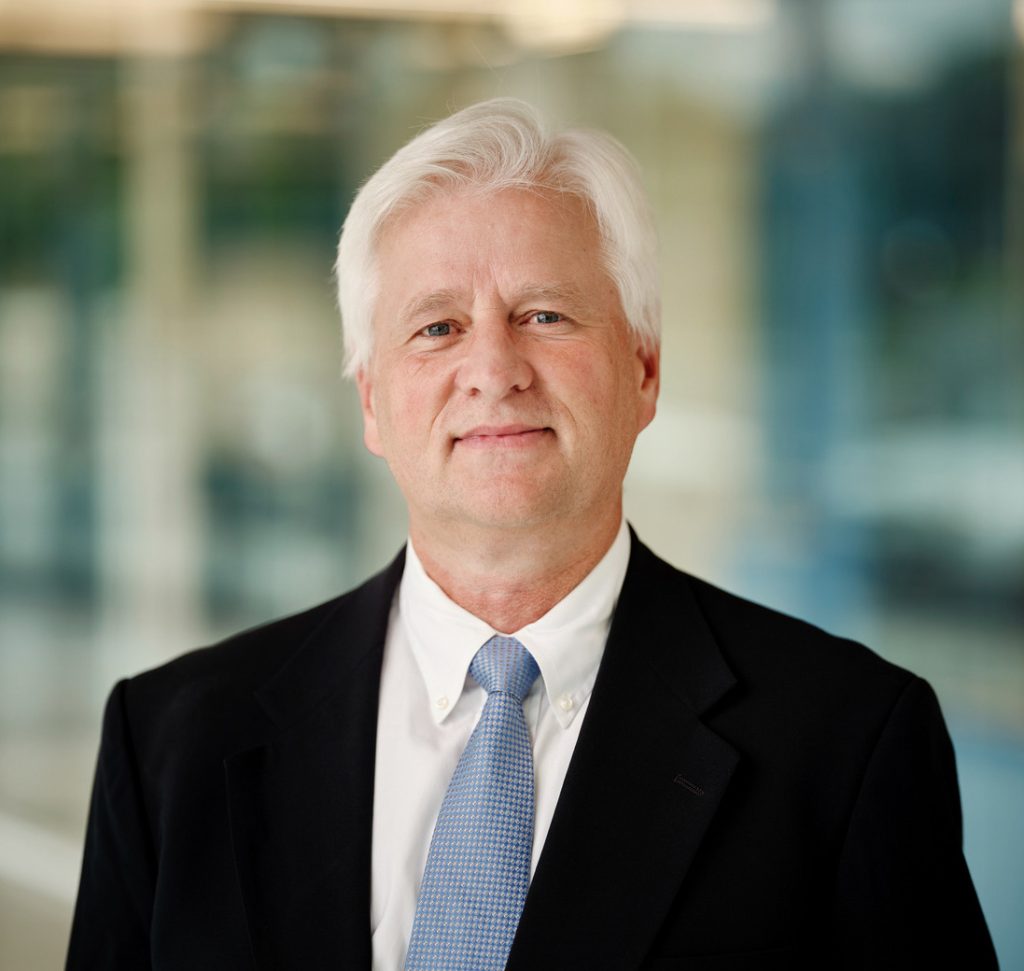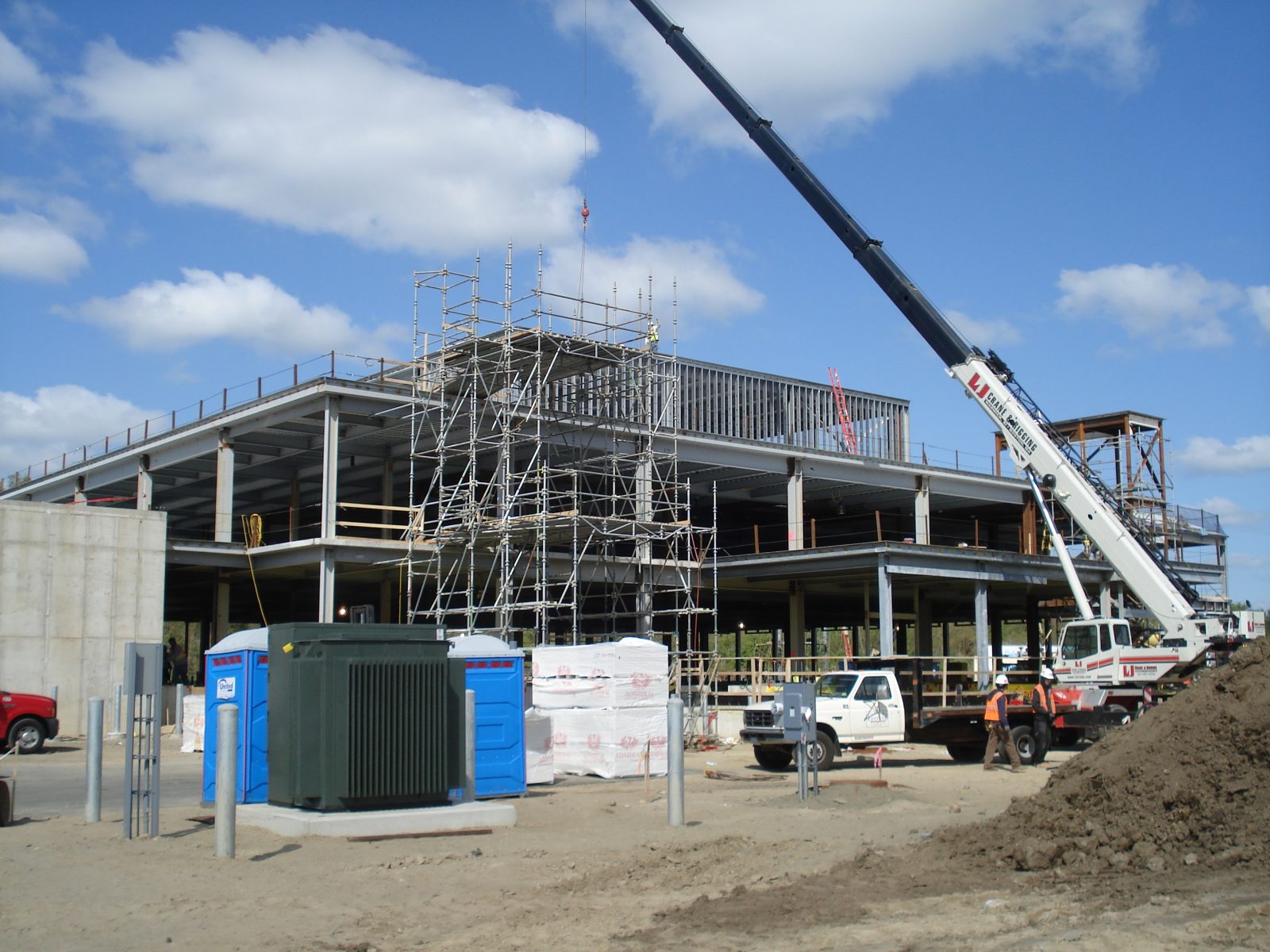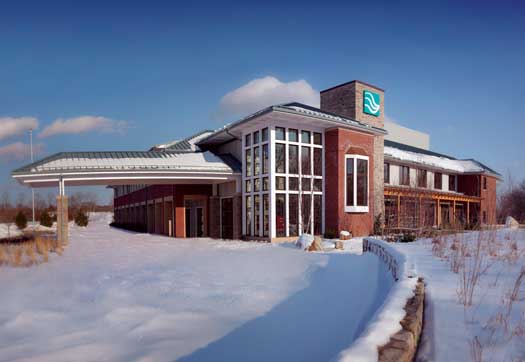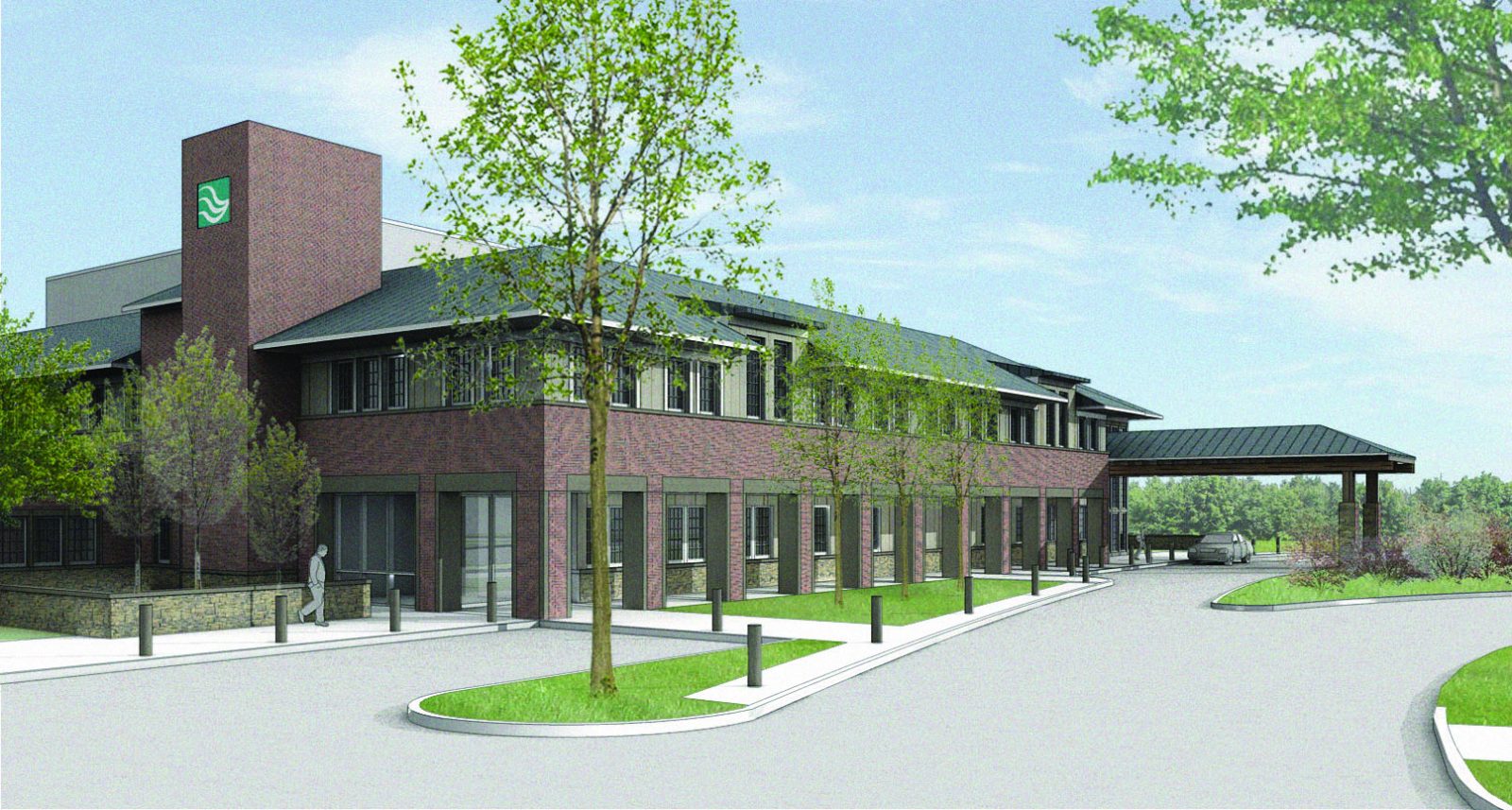Fairhaven, MA
Southcoast Center for Cancer Care
Scope/Solutions
The 50,000 sq ft facility for the Southcoast Hospital oncology system provides radiation therapy, diagnostic imaging, and other oncology services to the community and offers CT scanning equipment, a brachytherapy suite, two linear accelerators, and one mobile PET trailer dock. SGH was the structural engineer for the project.
SGH designed the structure for the two-story building with a setback mechanical penthouse on the roof that occupies the third level. Highlights of our work on the project include the following:
- Designed cast-in-place concrete walls and roof framing that isolate radiation from two linear accelerators
- Designed steel moment frames around the perimeter of the building to provide flexibility in floor plan layout for future interior remodeling
- Designed a long-span steel structure to create a canopy over the drop-off area
- Facilitated fast-track construction with early foundation and structural design packages
- Designed the roof structure to support green roofs over the two linear accelerator suites
- Developed a three-dimensional building information model (BIM) in Revit to coordinate with architecture, civil, and MEP designs
Project Summary
Solutions
New Construction
Services
Structures
Markets
Health Care & Life Sciences
Client(s)
TRO Jung|Brannen
Specialized Capabilities
Building Design
Key team members

Additional Projects
Northeast
New England Biolabs, Garden Expansion
New England Biolabs needed additional laboratory and office space and wanted a building that would fit with the existing campus structures and landscaping.
Northeast
Lawrence + Memorial Cancer Center
The new, two-story cancer center at Lawrence + Memorial Hospital is affiliated with Dana-Farber Community Cancer Care. SGH was the structural engineer for the project.


