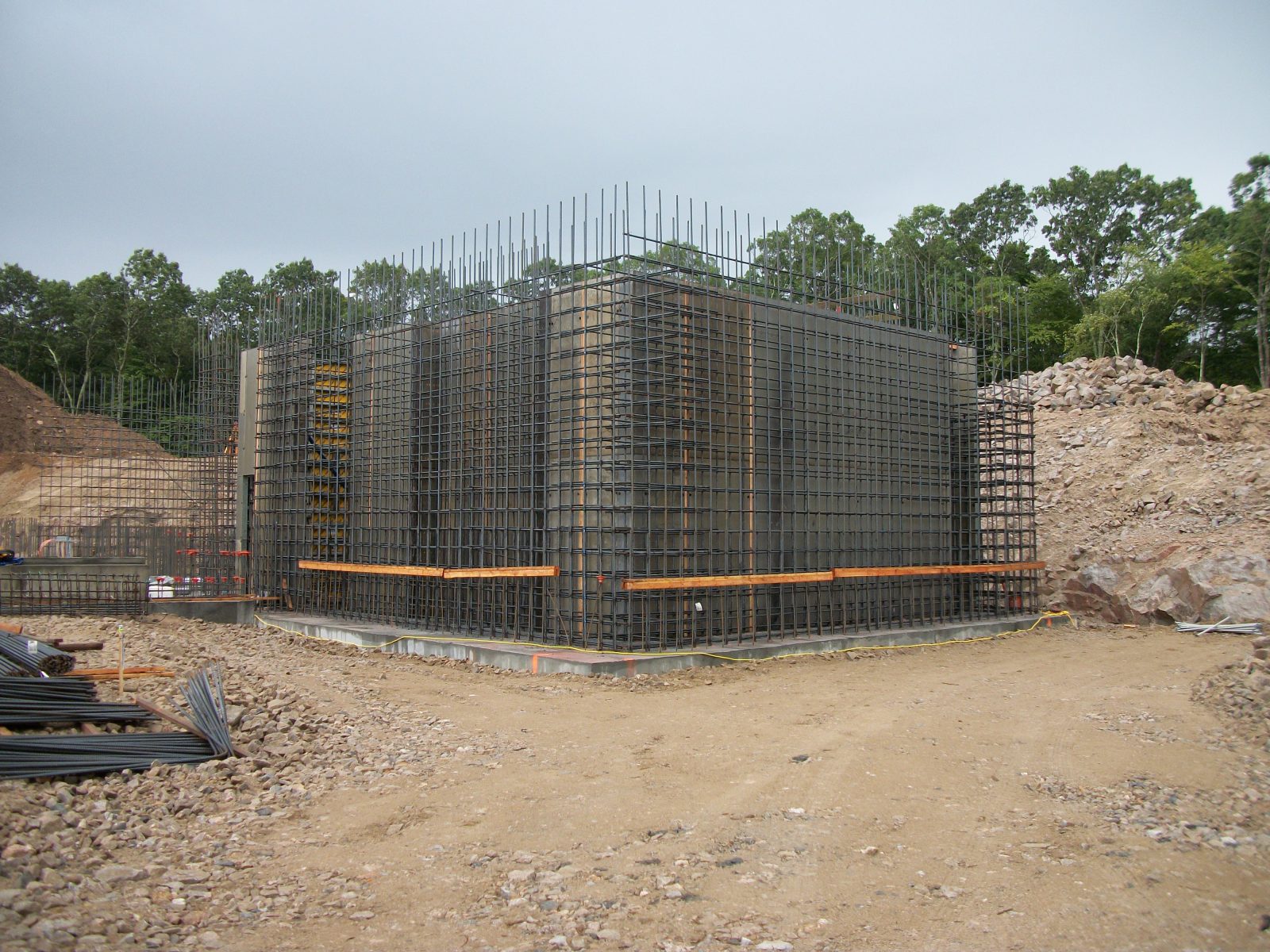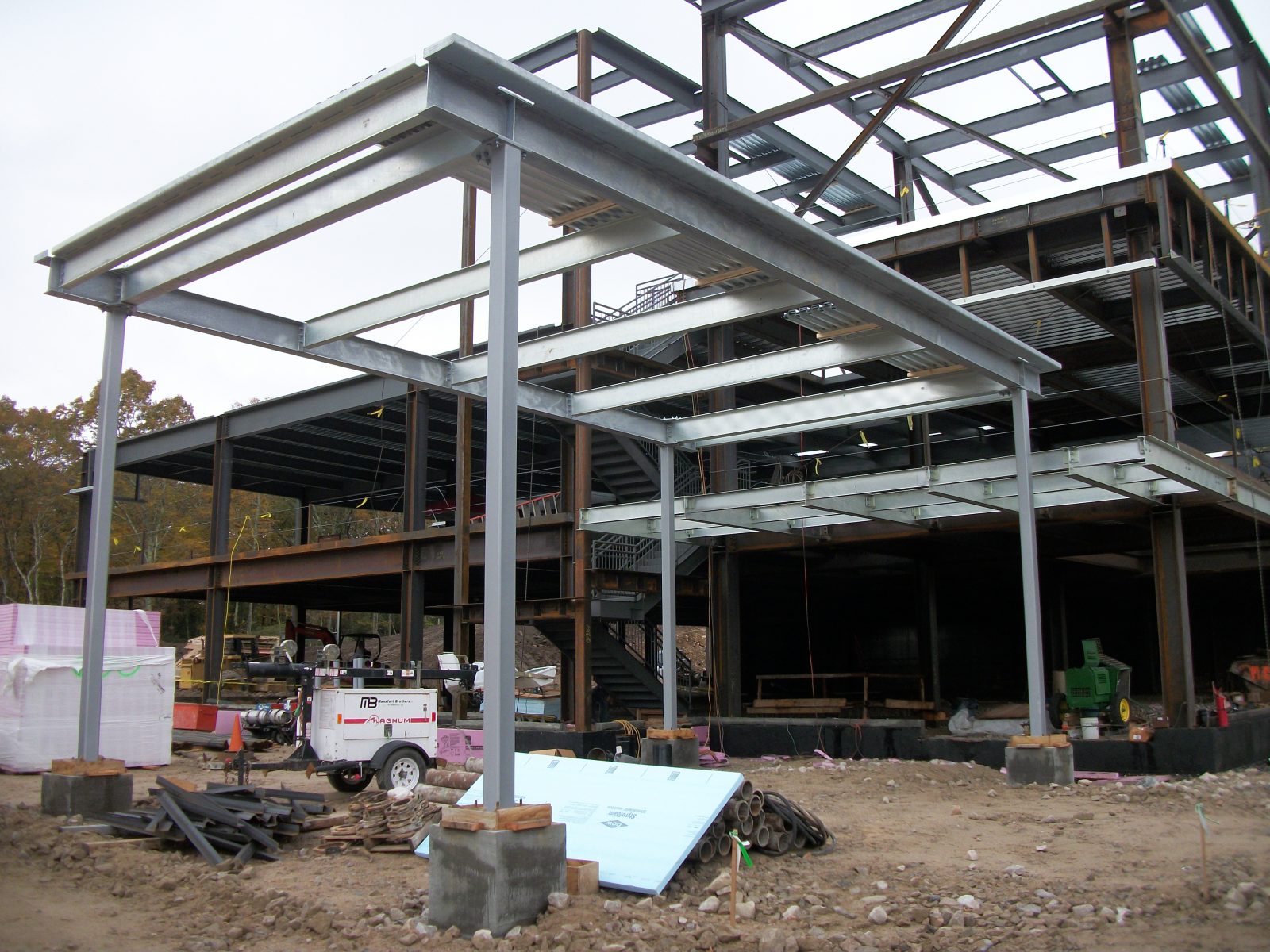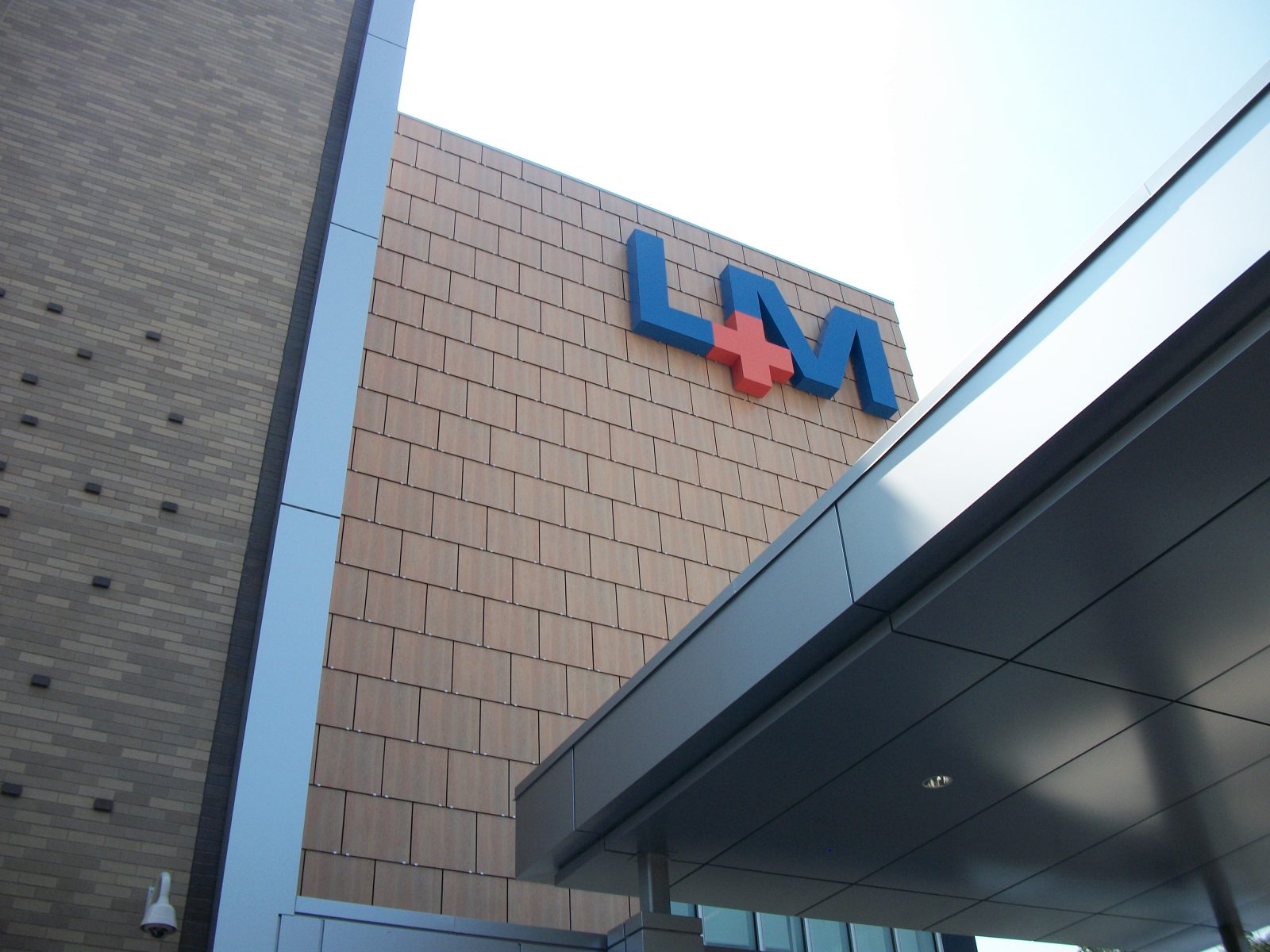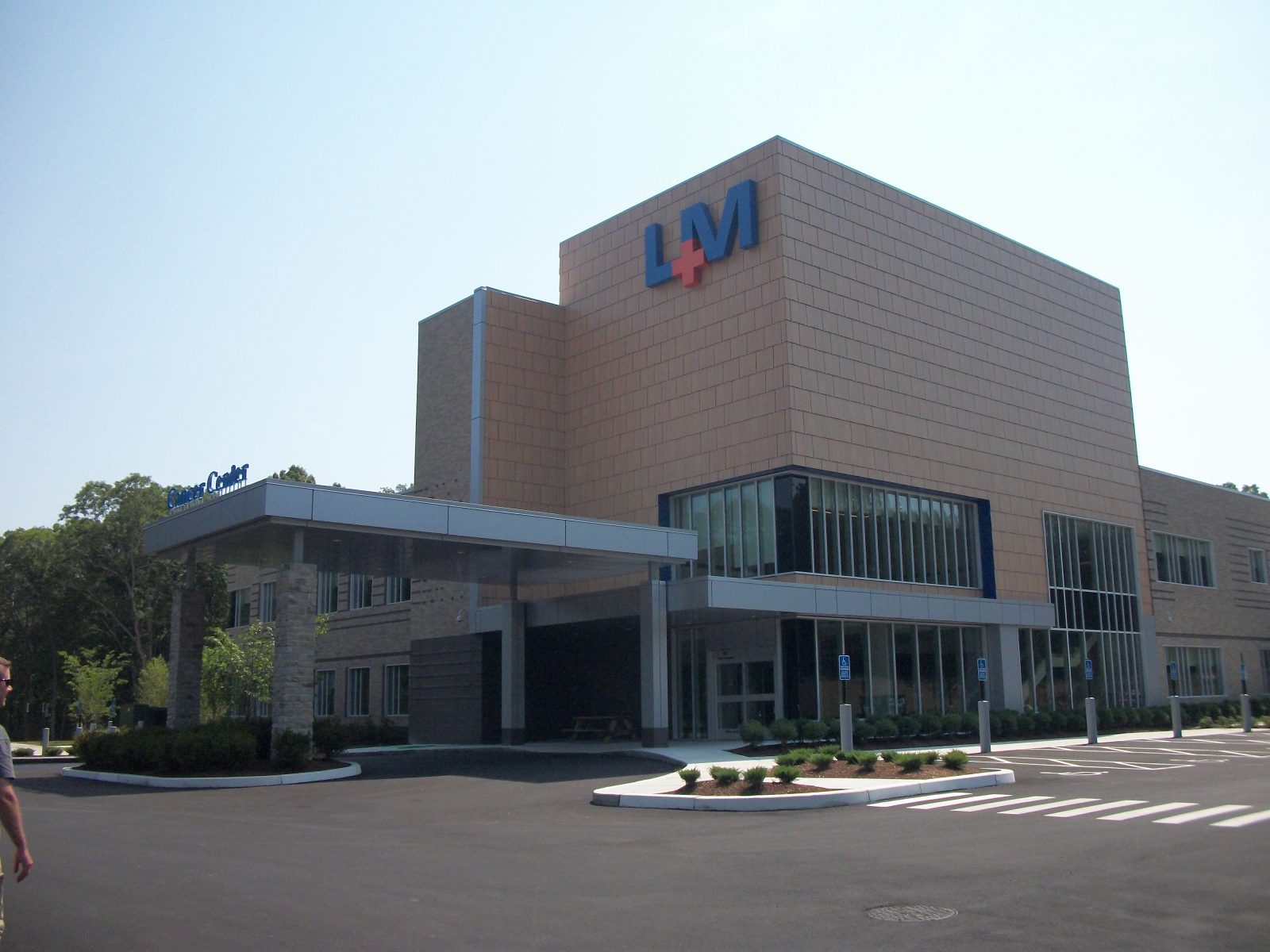Waterford, CT
Lawrence + Memorial Cancer Center
Scope/Solutions
The new, two-story cancer center at Lawrence + Memorial Hospital is affiliated with Dana-Farber Community Cancer Care. The facility, which was built on an open site, houses two linear accelerators and includes infusion bays with open views to the natural surroundings. SGH was the structural engineer for the project.
To support the hospital’s desire for a lean construction approach, the project team offered integrated project delivery (IPD), in which the design team, owner, and builder share both the risk and reward. SGH was wholly committed to the project team and participated in the IPD process, even though we were not contractually obligated to do so.
SGH designed the composite steel structure for the 47,000 sq ft cancer center and used Building Information Modeling (BIM) to facilitate coordination amongst the project team. Highlights of our design include the following:
- Cantilevered structure to support a glass-enclosed common room on the upper level with open views to the surround natural landscape
- Freestanding, steel-framed Porte Cochere over the main entrance to provide covered patient access
- Integrated structural support for rooftop scuppers to provide water features from the roof over twin linear accelerators
- Roof framing detailed to pitch for drainage to minimize the added cost of tapered insulation
Project Summary
Key team members





