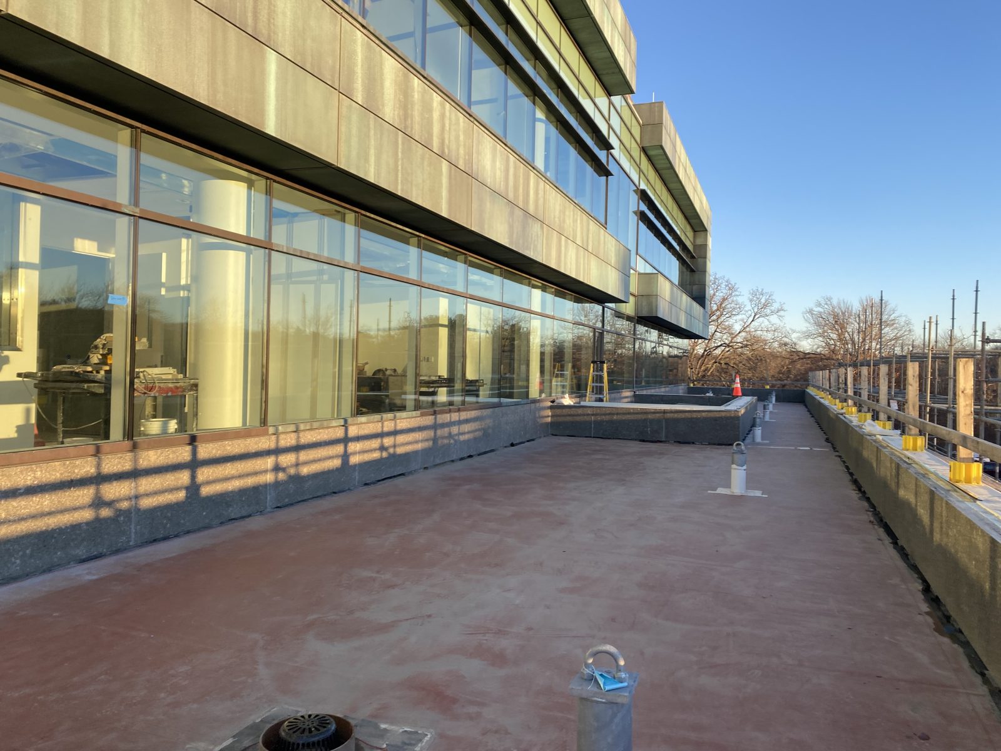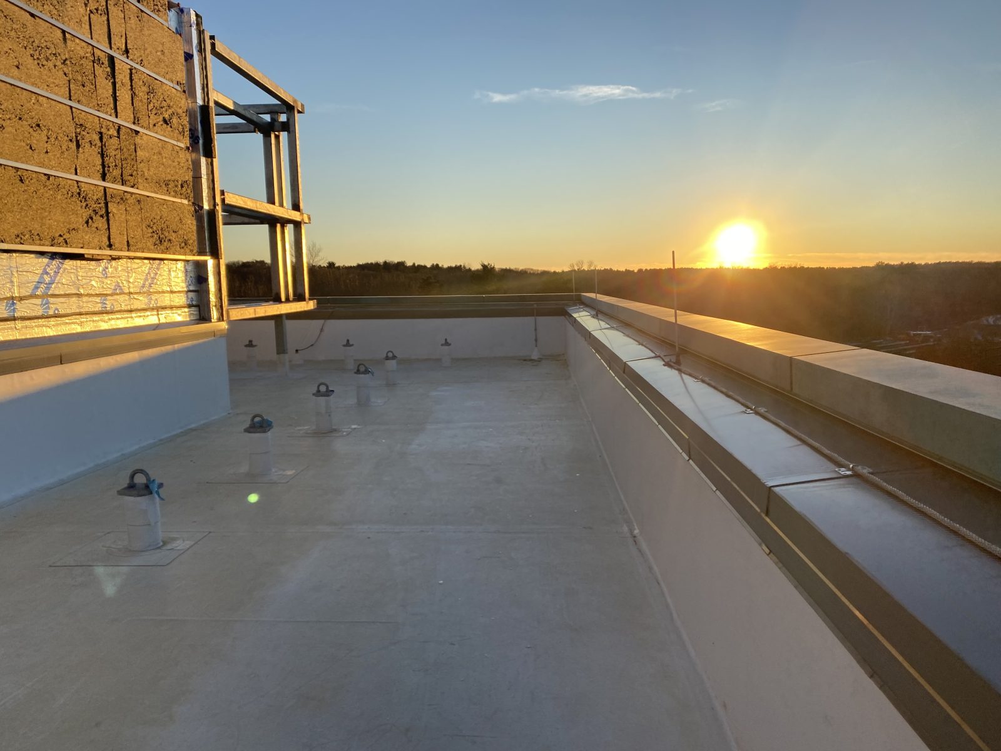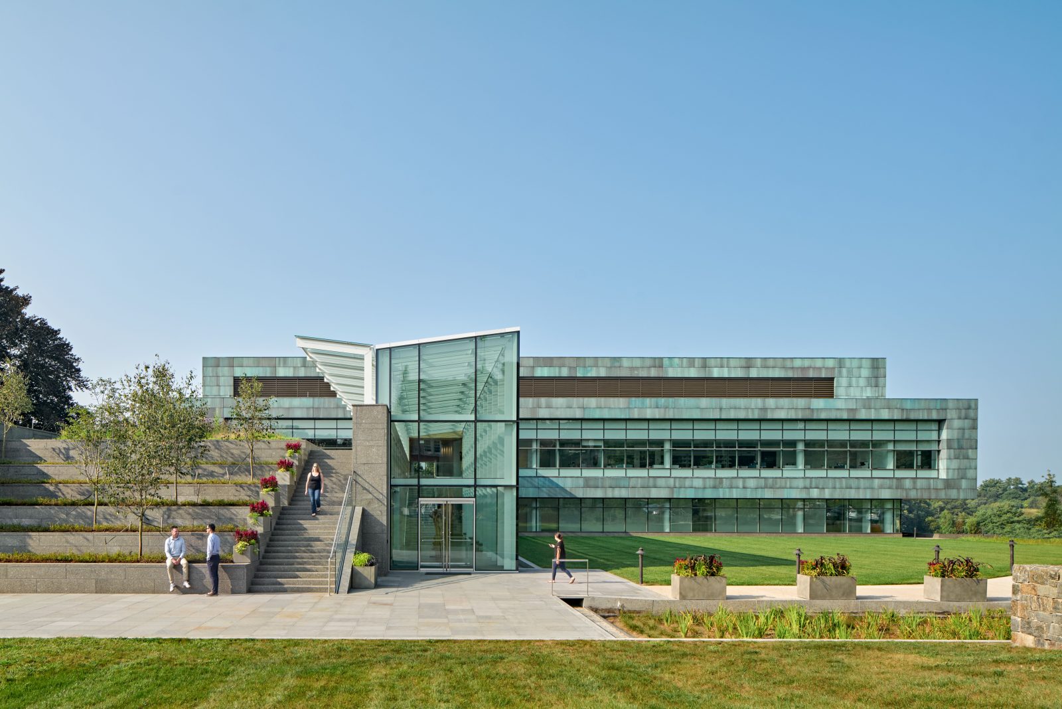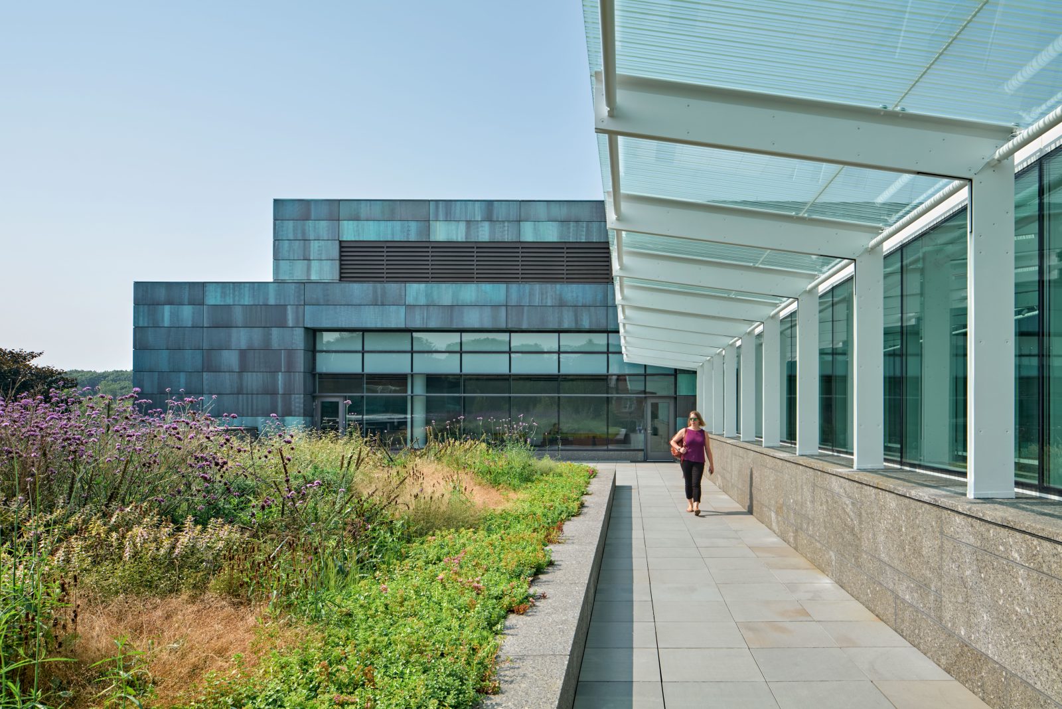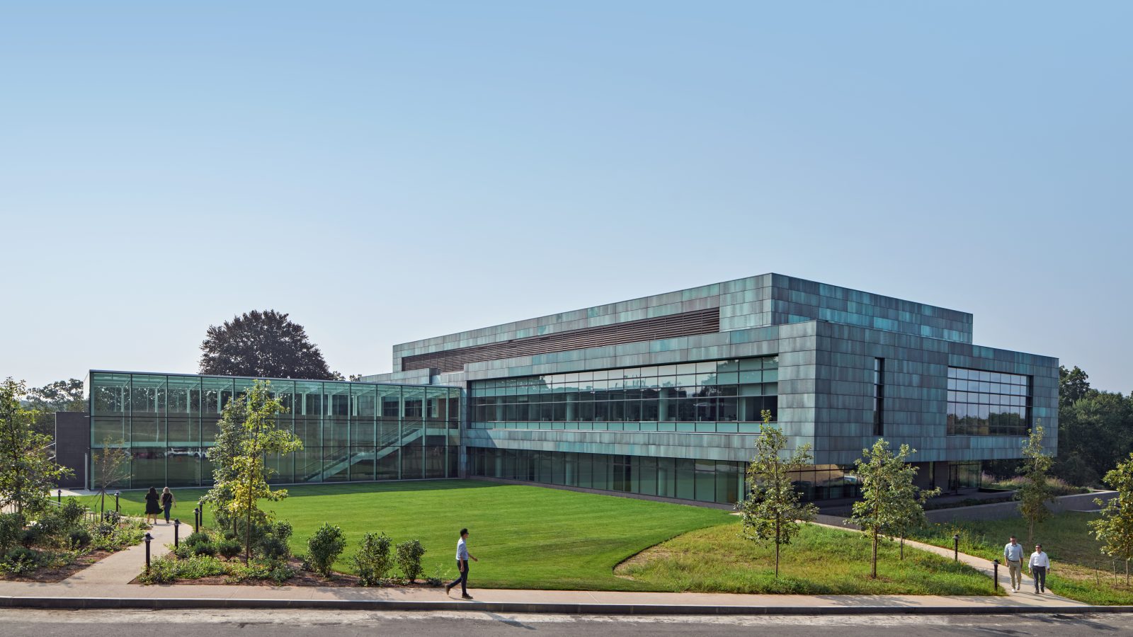Ipswich, MA
New England Biolabs, Garden Expansion
Scope/Solutions
New England Biolabs needed additional laboratory and office space and wanted a building that would fit with the existing campus structures and landscaping. The new three-story building is nestled into the slope to minimize its scale, while its green roof, large terrace, and multistory bridge connect it with the site and existing main building. SGH consulted on the building enclosure for the project, including the new bridge and building featuring curtain wall and pre-patinated copper panel rainscreens designed to complement the main building.
SGH collaborated with the design team on the below-grade and terrace waterproofing, exterior wall assemblies, and roofing for the new building. Highlights of our work include:
- Reviewing the building enclosure design for airtightness, watertightness, thermal performance, condensation resistance, and constructability
- Helping establish performance criteria for the project specifications
- Participating in a design-assist process for the curtain wall and canopy glazing, helping select a curtain wall subcontractor, collaborating with the team to develop the design, and visiting the curtain wall subcontractor manufacturing facility to observe fabrication processes and quality control procedures
- Evaluating various roofing systems for the green roof spaces
- Consulting on the pre-patinated copper panels and helping the design team achieve an aesthetic that matches the existing building
- Developing details for the various building enclosure systems, including transitions between assemblies and expansion joints to isolate new and existing construction
- Performing infrared surveys to identify thermal anomalies in the roof assembly that could be associated with wet roofing materials
- Provided construction phase services, including reviewing contractor submittals, visiting the site to observe the enclosure’s installation to compare with the design intent, and helping the contractor address complex field conditions
Project Summary
Solutions
New Construction
Services
Building Enclosures | Applied Science & Research
Markets
Commercial | Health Care & Life Sciences
Client(s)
Architectural Resources Cambridge
Specialized Capabilities
Facades & Glazing | Roofing & Waterproofing | Environmental Simulations
Key team members

Additional Projects
Northeast
75|125 Binney Street
Occupying a full block in Kendall Square, 75 and 125 Binney Street offer leasable laboratory and office space. SGH provided building enclosure consulting and commissioning services for the two buildings connected with a glass-enclosed pedestrian bridge.
Northeast
99 Summer Street Parking Garage
The parking garage, constructed with concrete slabs on metal deck supported by steel beams and columns, includes two below-grade levels under a twenty-story office building. SGH performed a condition assessment and designed repairs to extend the useful life of the parking structure.
