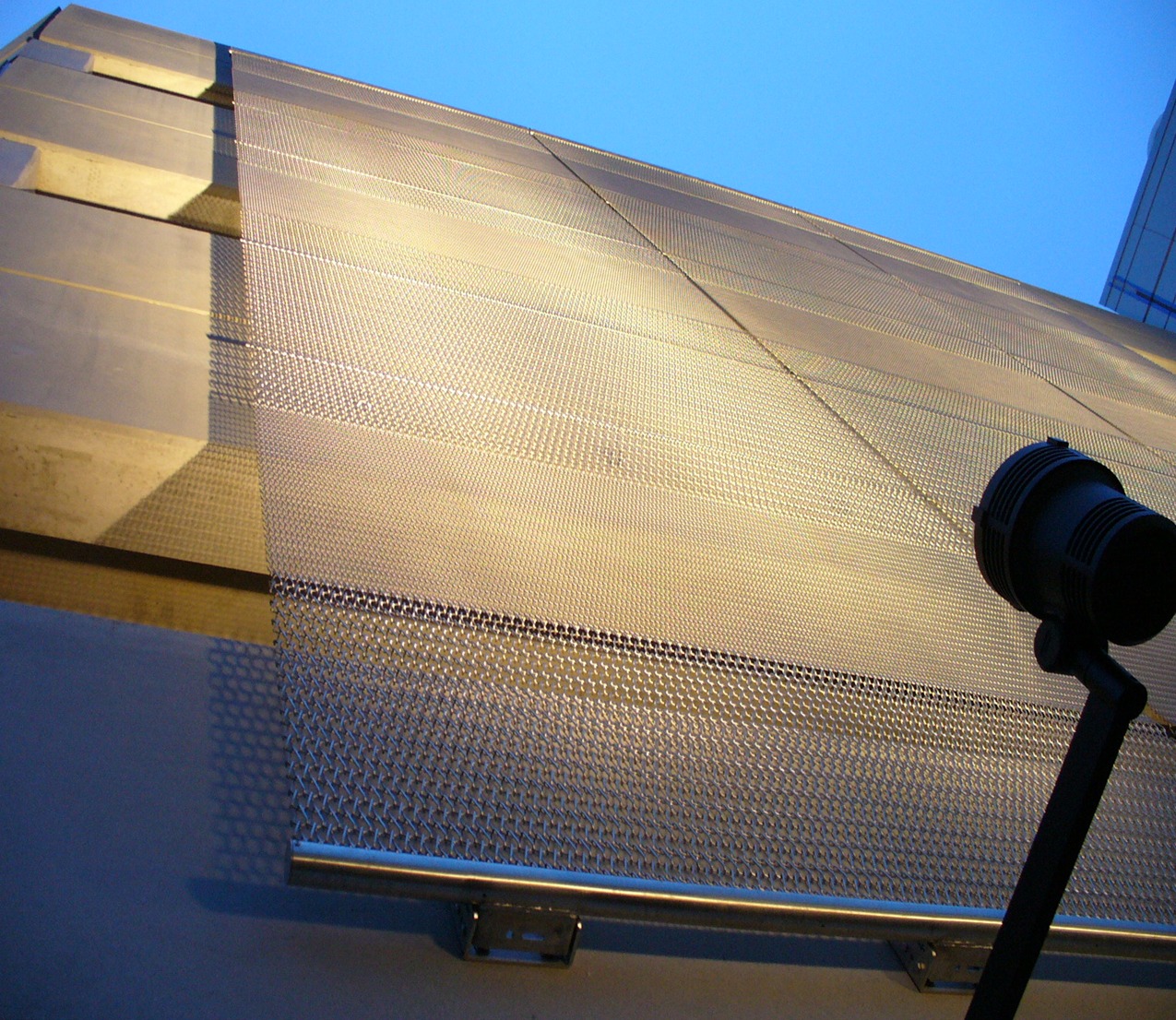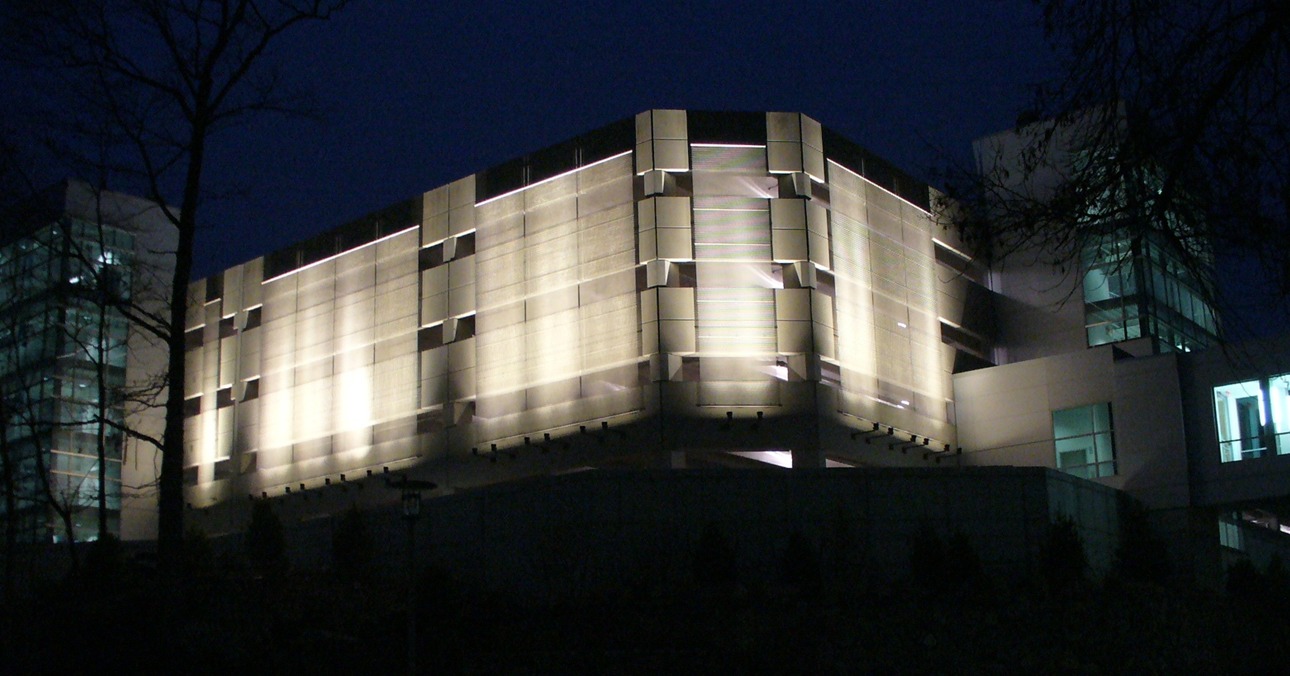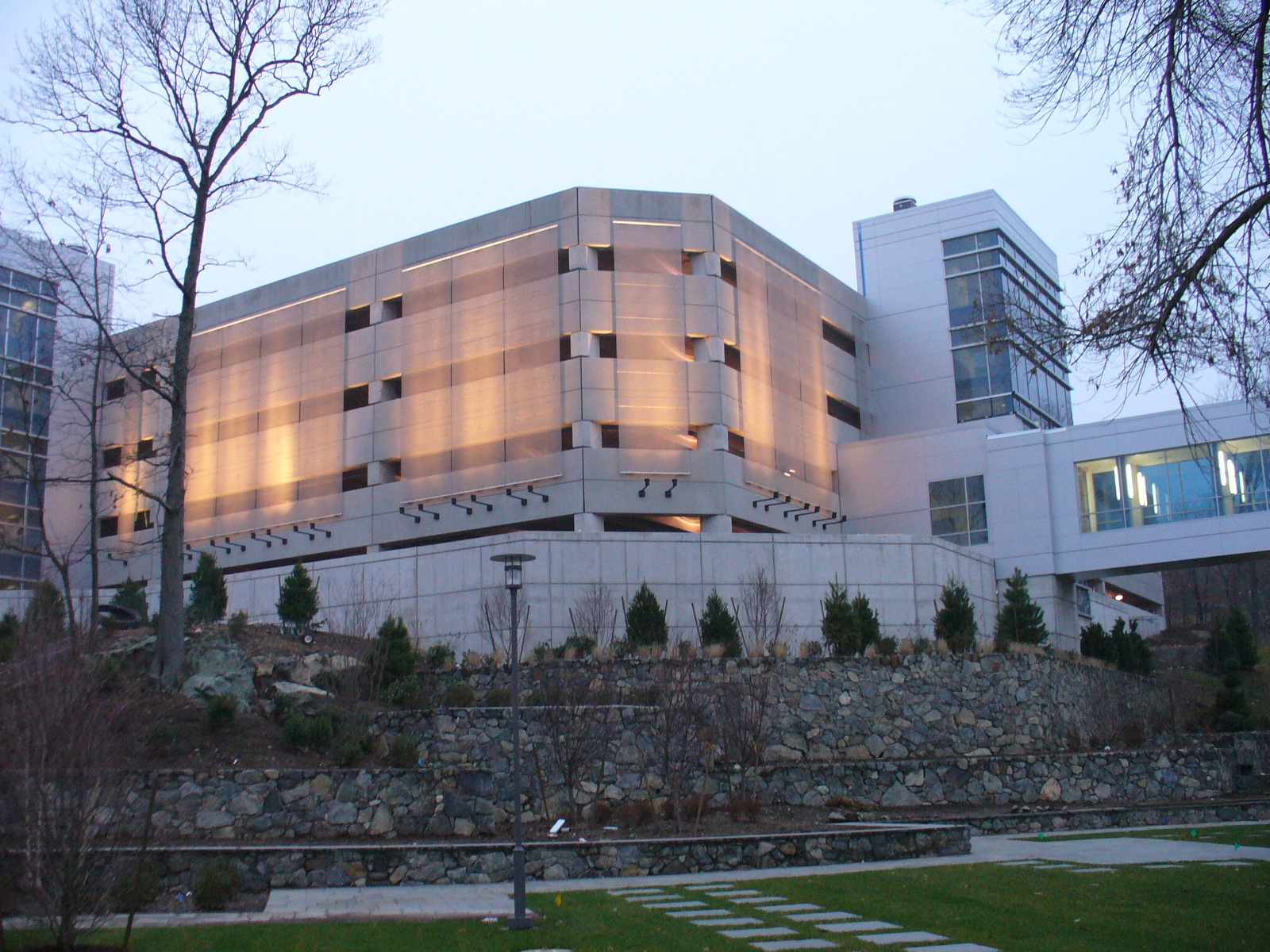Waltham, MA
Reservoir Woods Parking Garage
Scope/Solutions
The owner of Reservoir Woods sought to provide additional parking space in a new garage, which consists of a basement level and four elevated parking levels with 923 parking spaces. We provided project management, coordination, and structural engineering services for the 280,000 sq ft garage.
As the prime consultant for the project, we coordinated the architectural, structural, civil, mechanical, electrical, plumbing, and fire projection disciplines. Highlights of our work include the following:
- Structural design of the precast concrete superstructure supported on cast-in-place concrete spread footings
- Structural design of two exterior stair/elevator towers and a pedestrian bridge, which provides sheltered access to adjacent office building
- Functional design for garage circulation and access
Project Summary
Solutions
New Construction
Services
Structures
Markets
Infrastructure & Transportation
Specialized Capabilities
Building Design
Key team members

Additional Projects
Northeast
Massachusetts Water Resource Authority, Walnut Hill Treatment Plant, Cosgrove Intake Pipeline
SGH provided emergency response and evaluated the risk of failure resulting from the leak, inspected the pipeline to determine the cause of the leak, and developed a repair scheme.
Northeast
Bradley Palmer State Park Pedestrian/Equestrian Bridge
Built in the early 1900s, the pedestrian/equestrian bridge over the Ipswich River at Bradley Palmer State Park was closed because of deterioration. SGH investigated the structure and developed a rehabilitation program.


