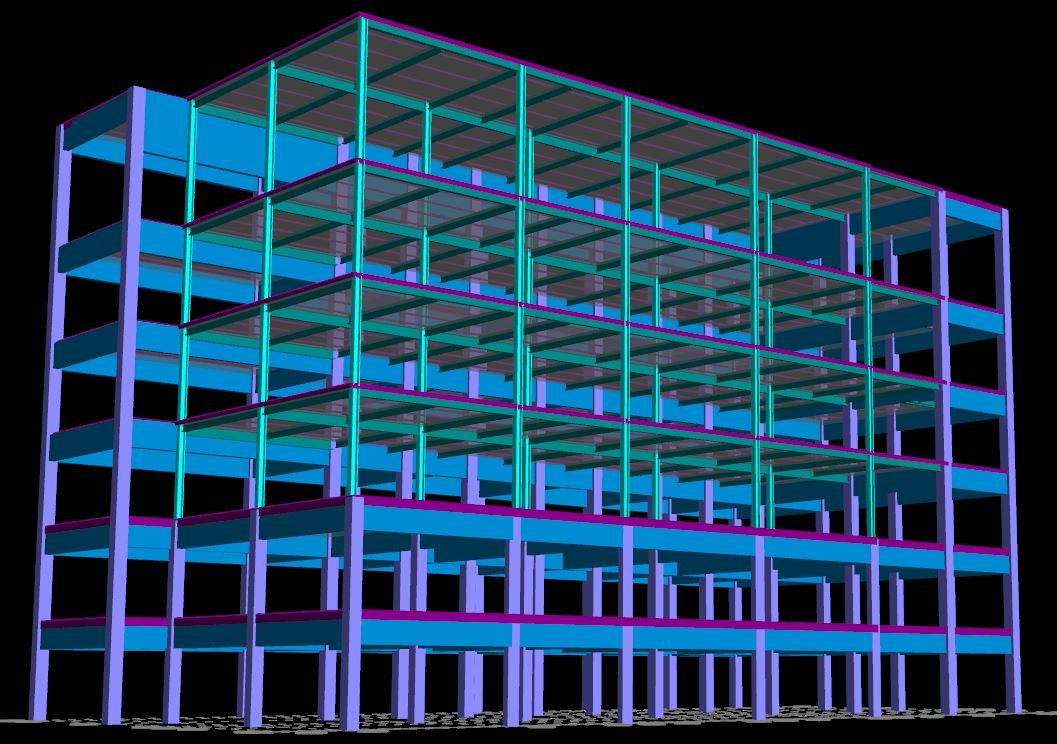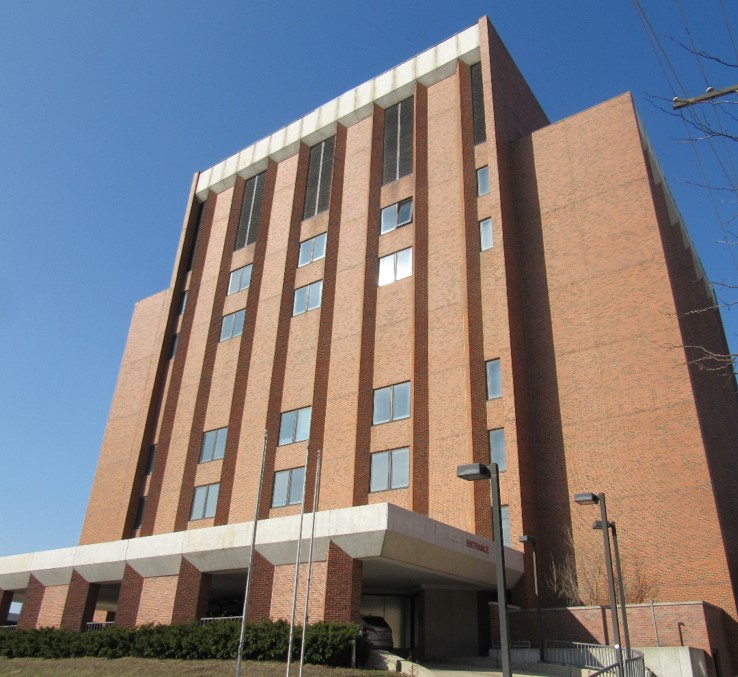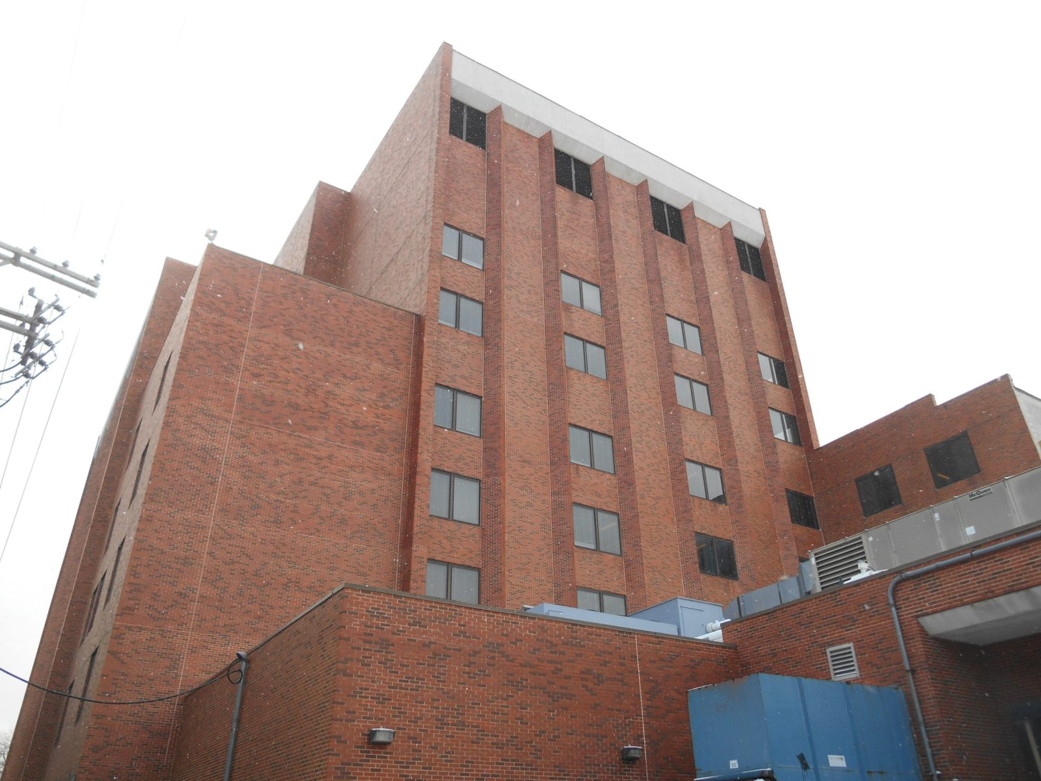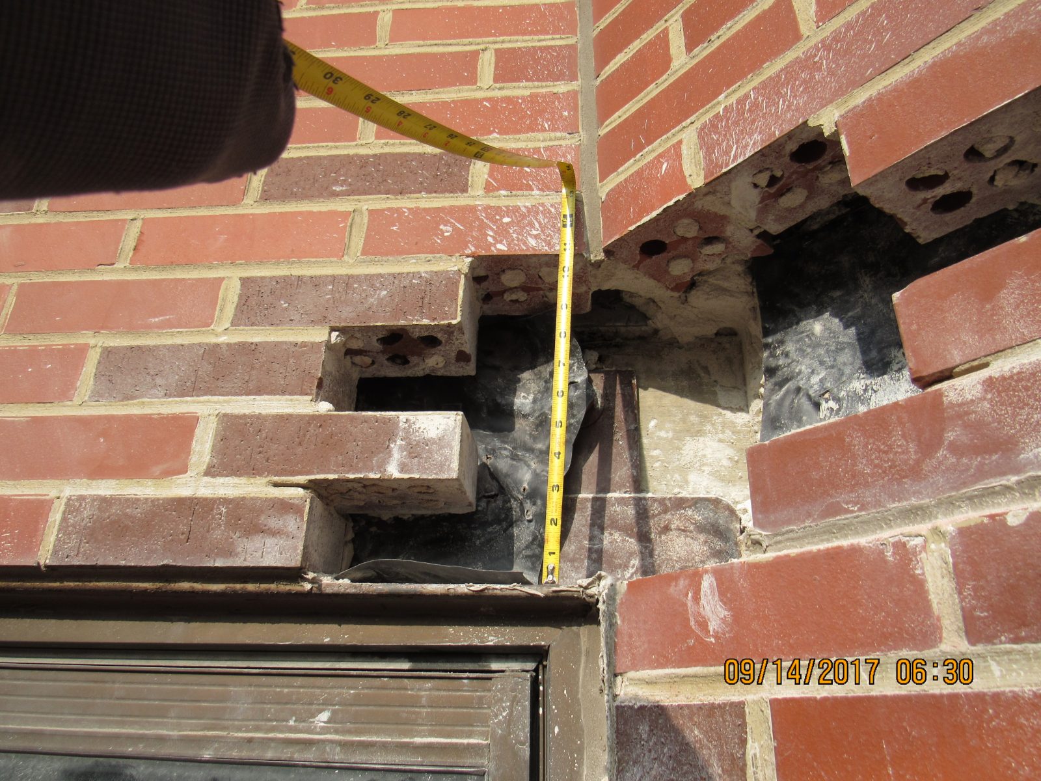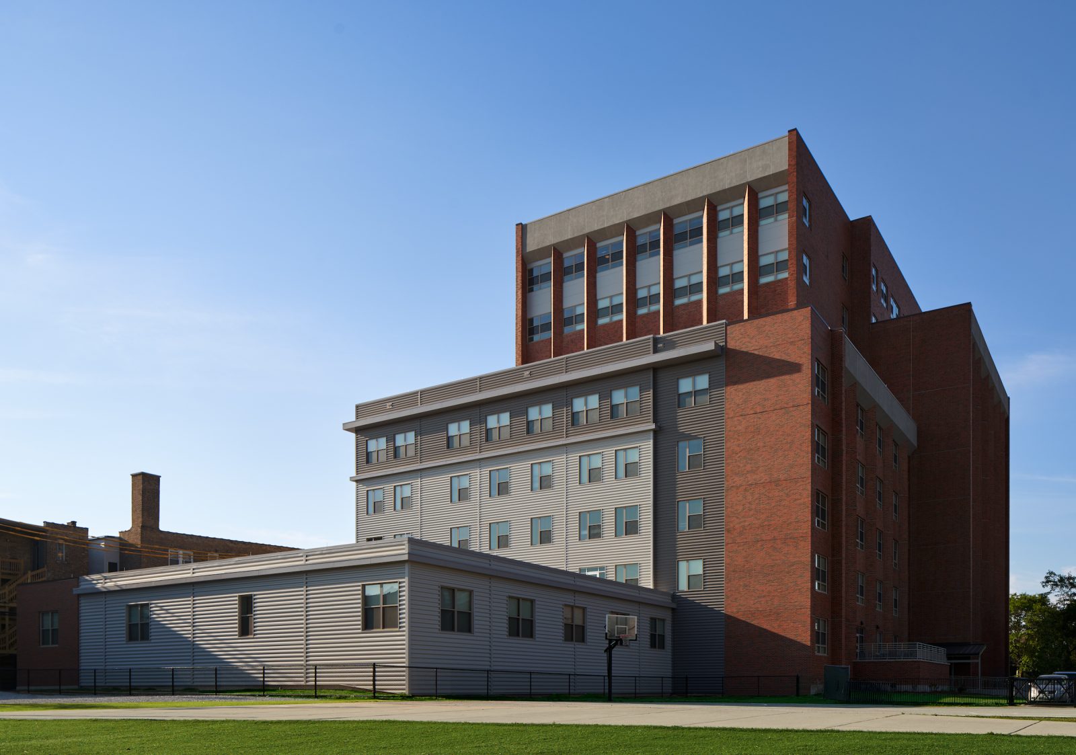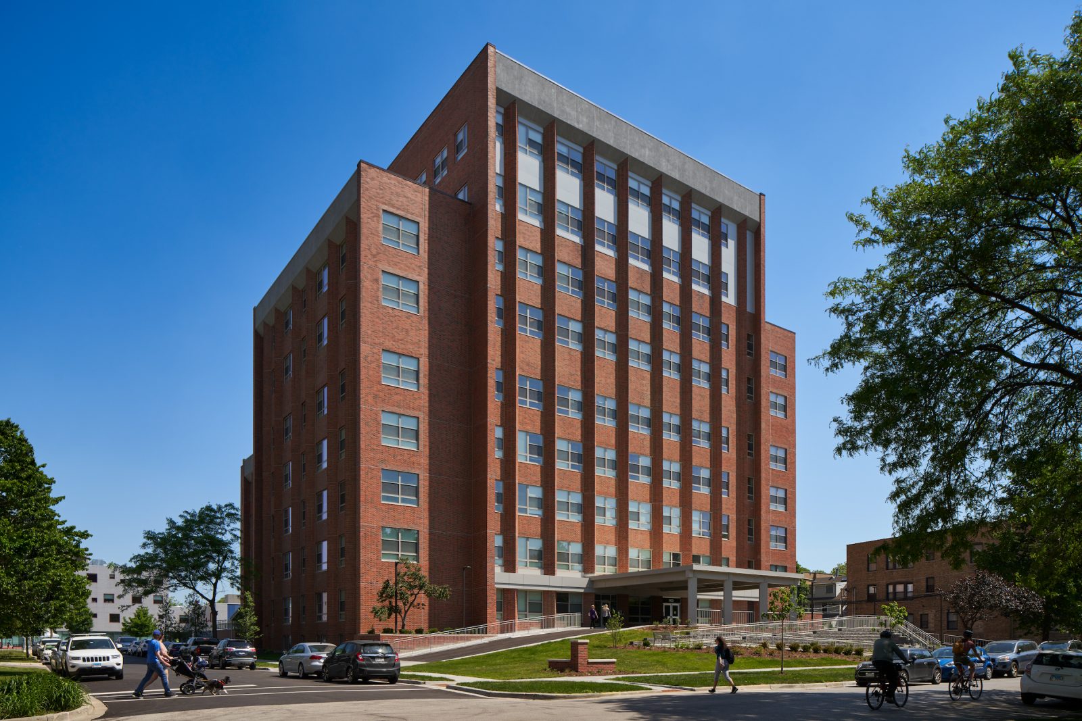Chicago, IL
Ravenswood Senior Living
Scope/Solutions
The existing, ten-story building was constructed in the mid-1970s for the Ravenswood Hospital and vacated in 2002. Evergreen Real Estate Group undertook an adaptive reuse project to convert the former hospital into a senior living facility with 119 supportive living apartments and 74 independent living units. The project involved a complete renovation of the 225,000 sq ft facility and a five-story vertical addition. SGH was the structural engineer of record and building enclosure consultant for the project.
Our work included designing structural modifications to the existing reinforced concrete structure and the new vertical addition. Highlights of our work include the following:
- Evaluating the feasibility of adding five stories to a portion of the existing building and designing the addition
- Analyzing the existing structure’s ability to support a new roof deck and amenity terrace
- Designing structural modifications for new stair openings, elevator extensions, and mechanical shafts
- Investigating damaged brick masonry veneer, multi-wythe masonry parapets, precast concrete panels, and loose lintels
- Developing design documents for the facade rehabilitation
Project Summary
Solutions
Repair & Rehabilitation
Services
Building Enclosures | Structures
Markets
Residential
Client(s)
Worn Jerabek Wiltse | Evergreen Real Estate Group | Leopardo Companies
Specialized Capabilities
Repair & Strengthening | Condition Assessments
Key team members



Additional Projects
Midwest
4646 Broadway Lofts
Shortly after construction, occupants reported water leakage, condensation on window frames and glazing, and areas of uncomfortably warm or cool temperatures. SGH investigated the issues and developed repair concepts to address problems with the enclosure and mechanical systems.
Midwest
The Vue
The Vue at Creve Coeur is an eight-acre, three-building apartment complex completed in 2016. SGH investigated the alleged defects and designed repairs.
