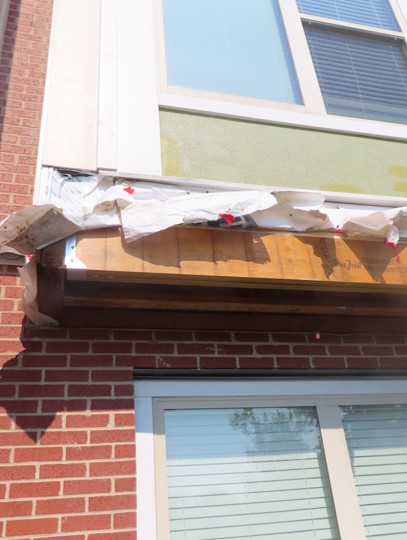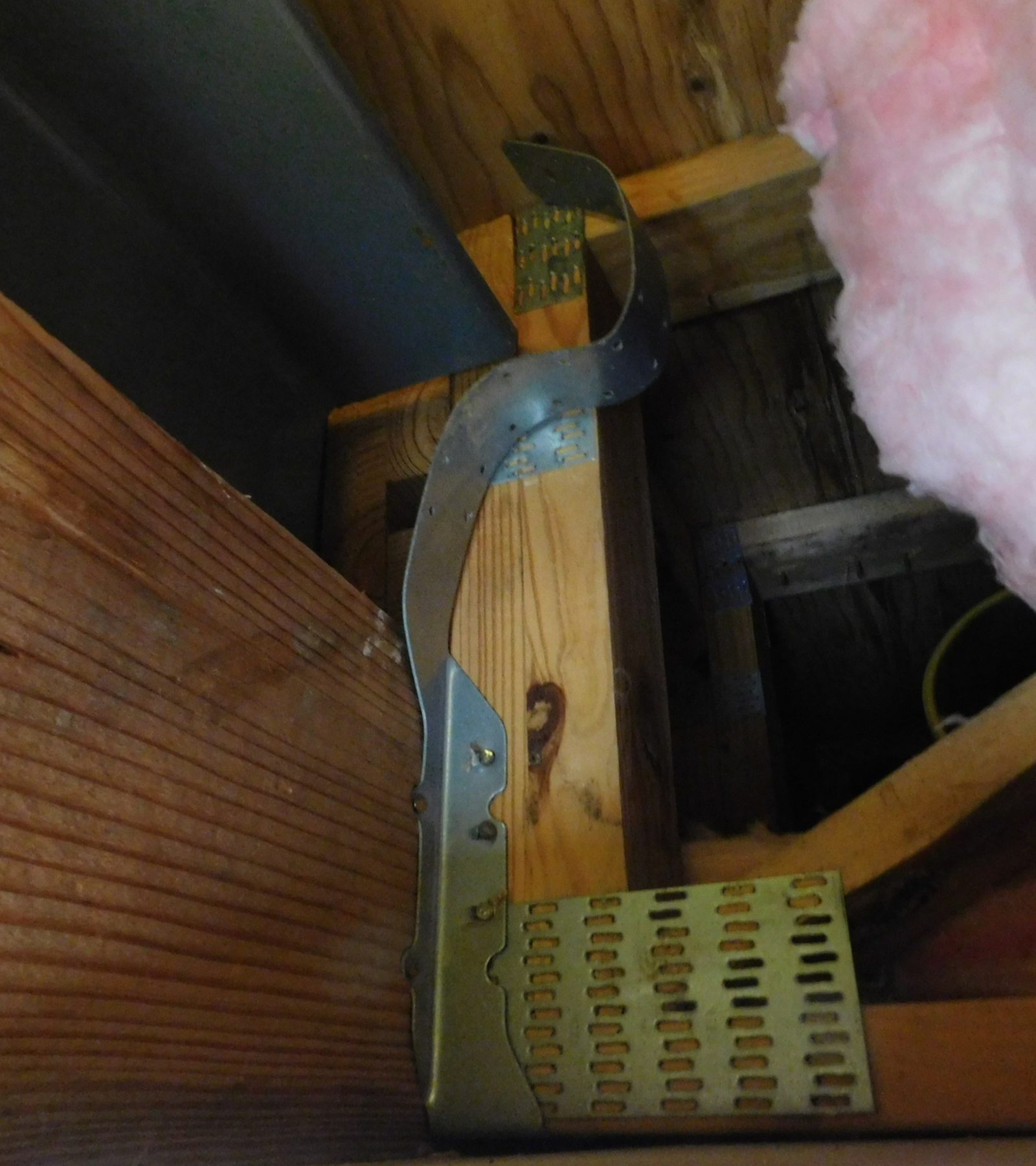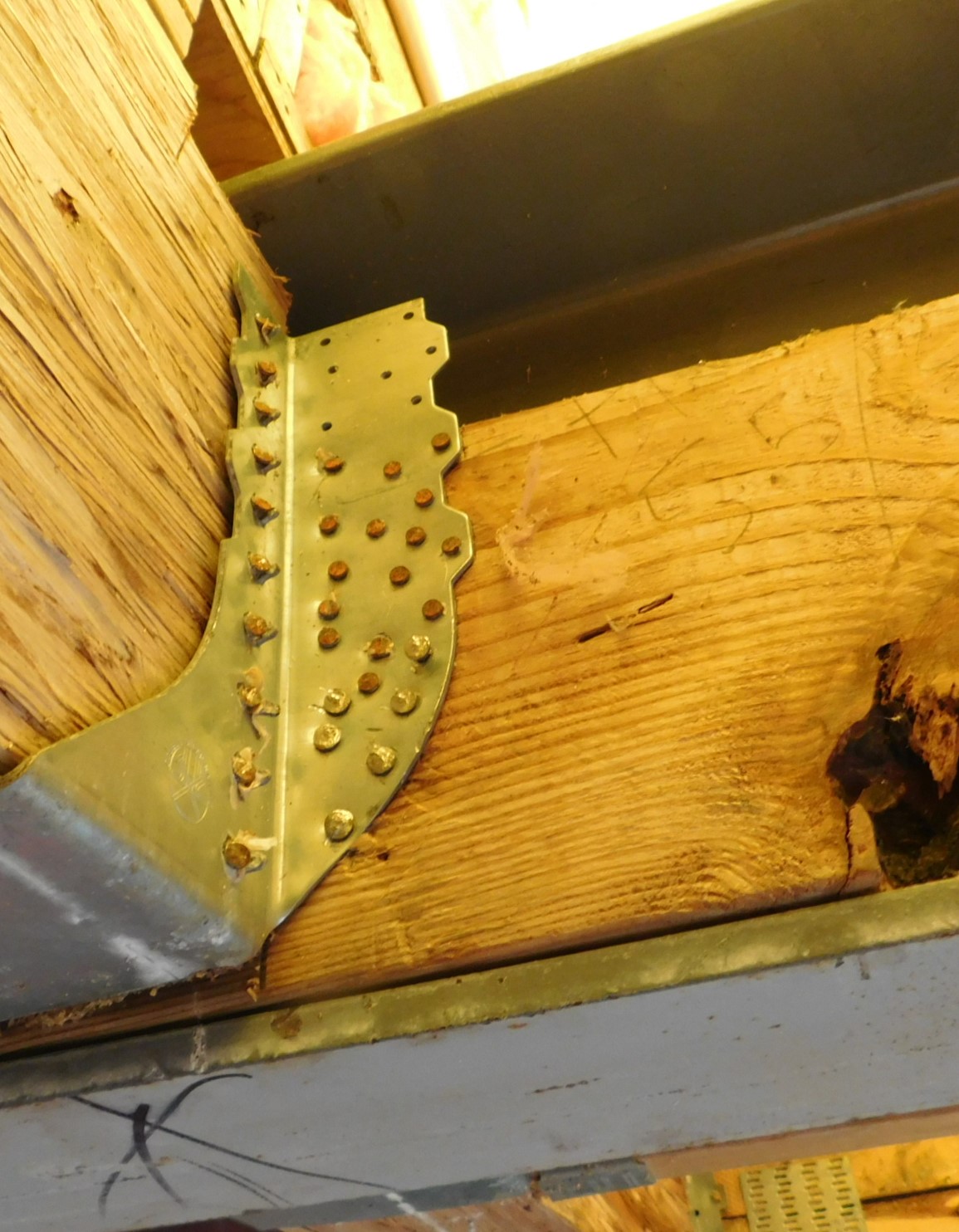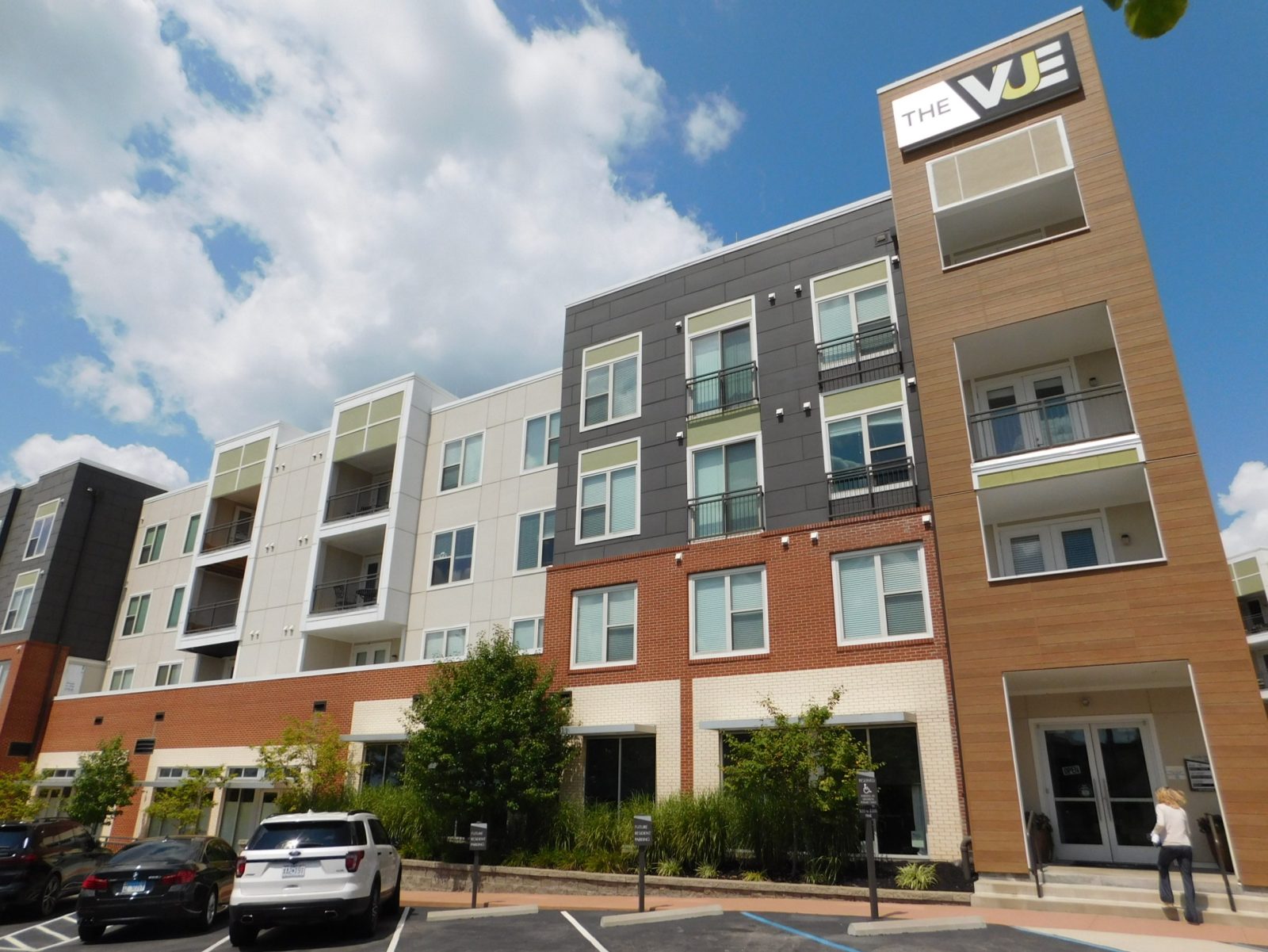Creve Coeur, MO
The Vue
Scope/Solutions
The Vue at Creve Coeur is an eight-acre, three-building apartment complex completed in 2016. The two low-rise apartment buildings and carriage house building are constructed with wood-framed superstructures comprising wood-truss floors and prefabricated, wood-framed, bearing wall panels supported on a steel and engineered lumber podium structure. Following construction and occupation by tenants, the owner identified water infiltration at the balconies, structural framing issues, and noticeable deflections above the podium. SGH investigated the alleged defects and designed repairs.
Our investigation of the two apartment buildings included the following:
- Performing an independent engineering review of the original structural design and construction documents
- Creating an investigation plan to locate exploratory opening and observe as-built construction for about 550 connections
- Documenting our observations of the as-built framing, including defects at the connections between large wood transfer beams in the podium level
- Analyzing the structure considering the observed framing conditions and comparing the design strength to code requirements
SGH designed repairs that prioritized critical transfer beams and made the structures code compliant. We worked with the owner to phase the work to limit disruption to the tenants, develop repairs that would not affect the properties’ aesthetics, and implement a plan for additional monitoring and maintenance.
Project Summary
Key team members




