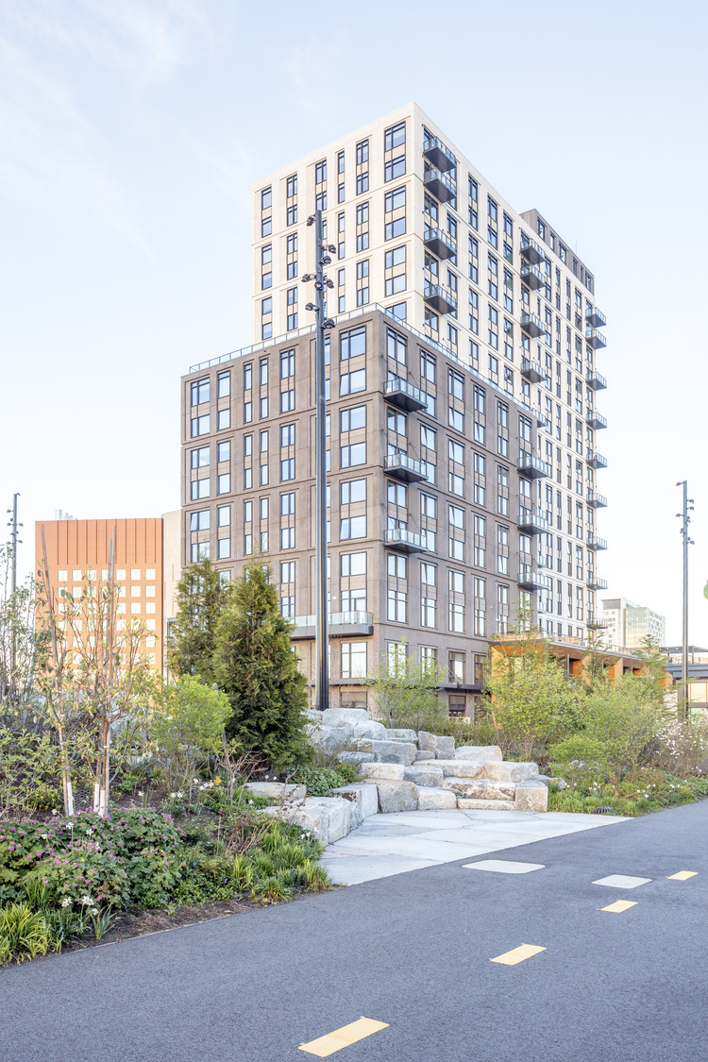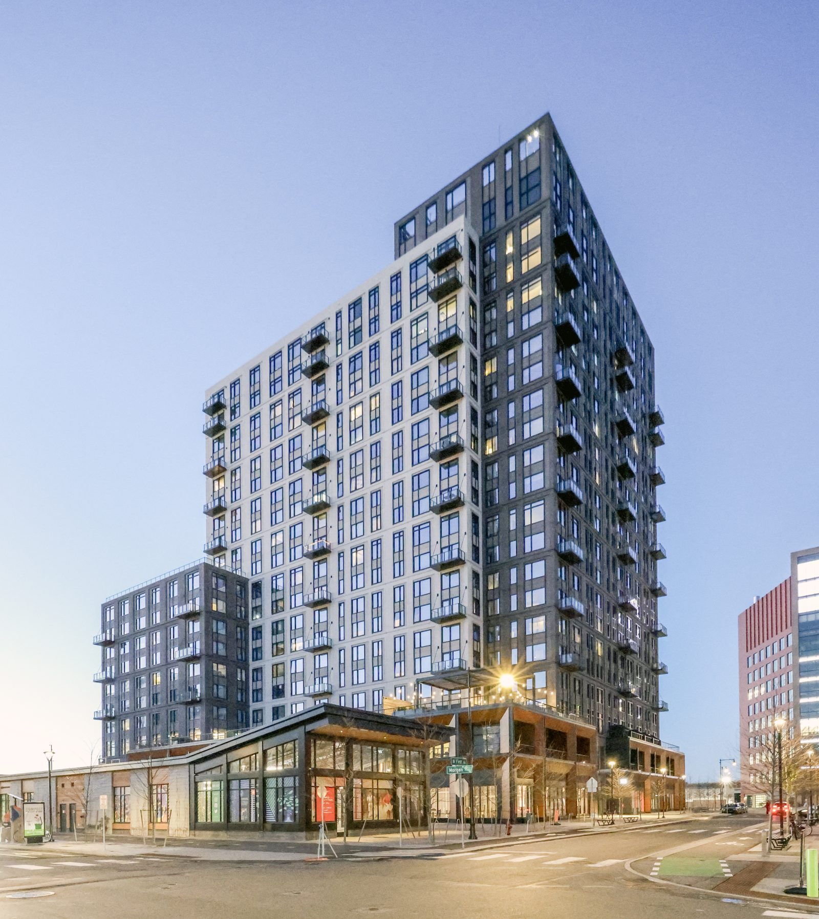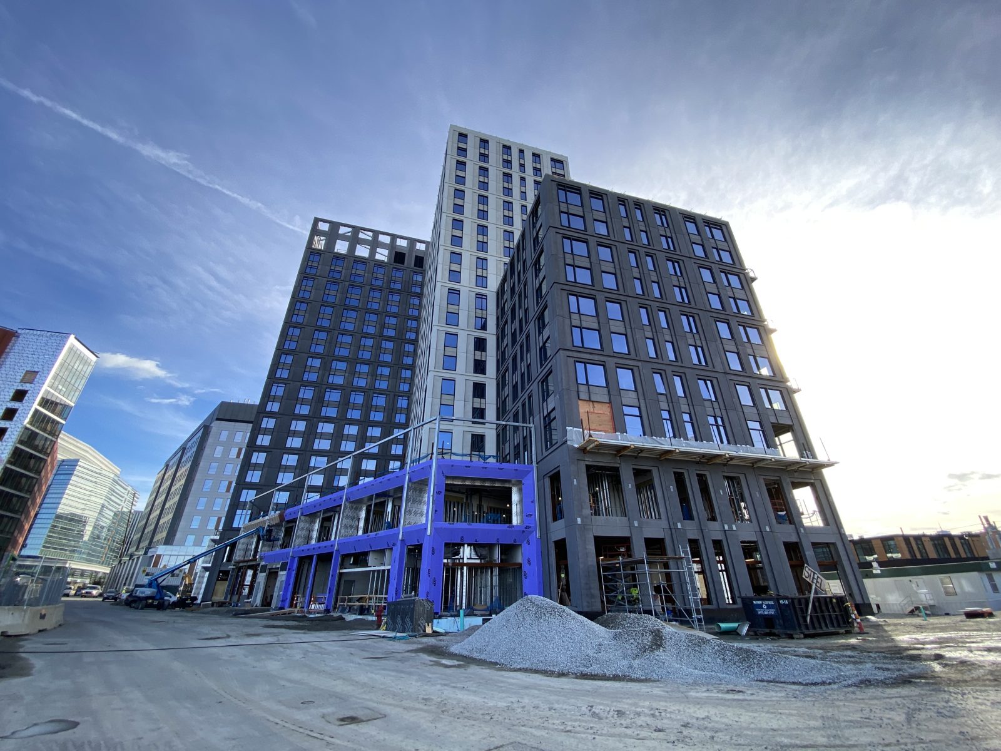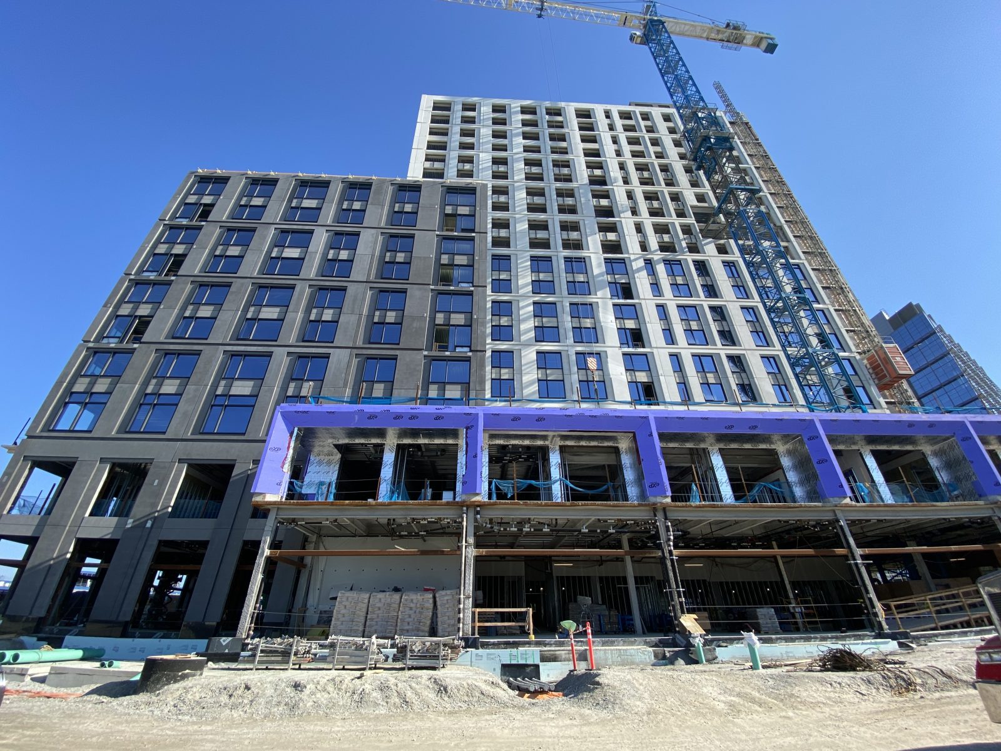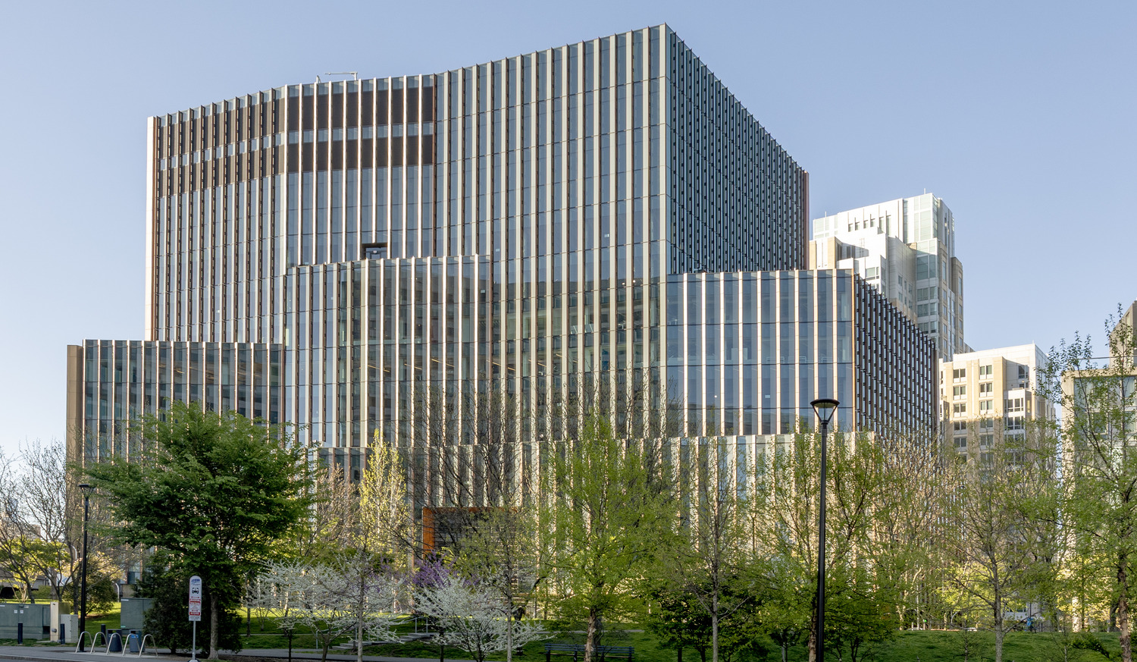Cambridge, MA
Park 151
Scope/Solutions
Cambridge Crossing is a forty-three-acre, mixed-use development with nearly twenty-five percent of the site designated as outdoor community areas. Parcel I includes a high-rise residential building at 151 North First Street, low-rise retail buildings, and open green space. SGH consulted on the building enclosure design for Park 151, the residential tower that houses 468 apartments in the upper twenty stories, ground-floor retail, and three below-grade parking levels. We also provided building enclosure commissioning services for the project.
SGH consulted on the design, commissioning, and construction of roofing assemblies; exterior walls; punched windows; and below-grade, podium, and balcony waterproofing. Highlights of our work include:
- Helping develop details for the various exterior wall and fenestration assemblies, including precast concrete wall panels, metal panel rainscreen, punched windows, and curtain walls
- Assisting with the design for below-grade sheet waterproofing for the foundation
- Consulting on the design of roofing and podium waterproofing for the two amenity decks
- Visiting the window manufacturing facility to observe their fabrication and quality control procedures
- Providing construction phase services, including reviewing contractor submittals, visiting the site to observe ongoing construction, witnessing field testing on completed building enclosure assemblies, and helping address field conditions
Project Summary
Key team members

