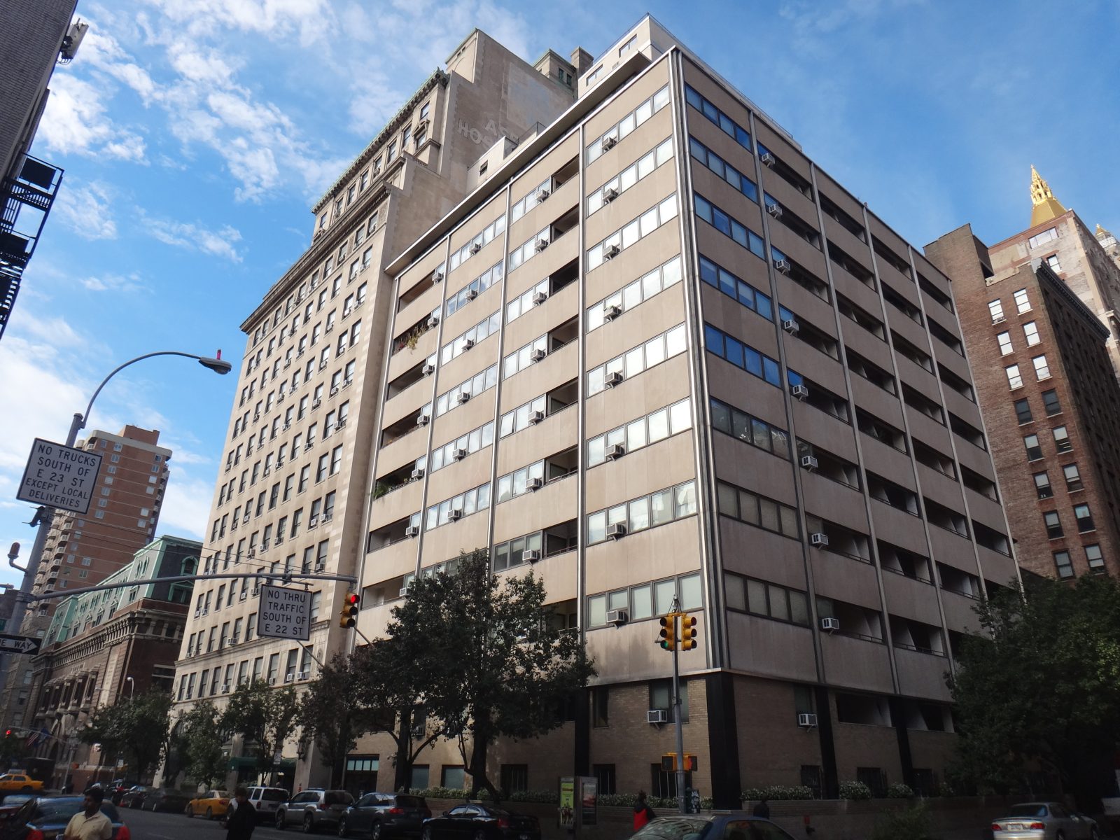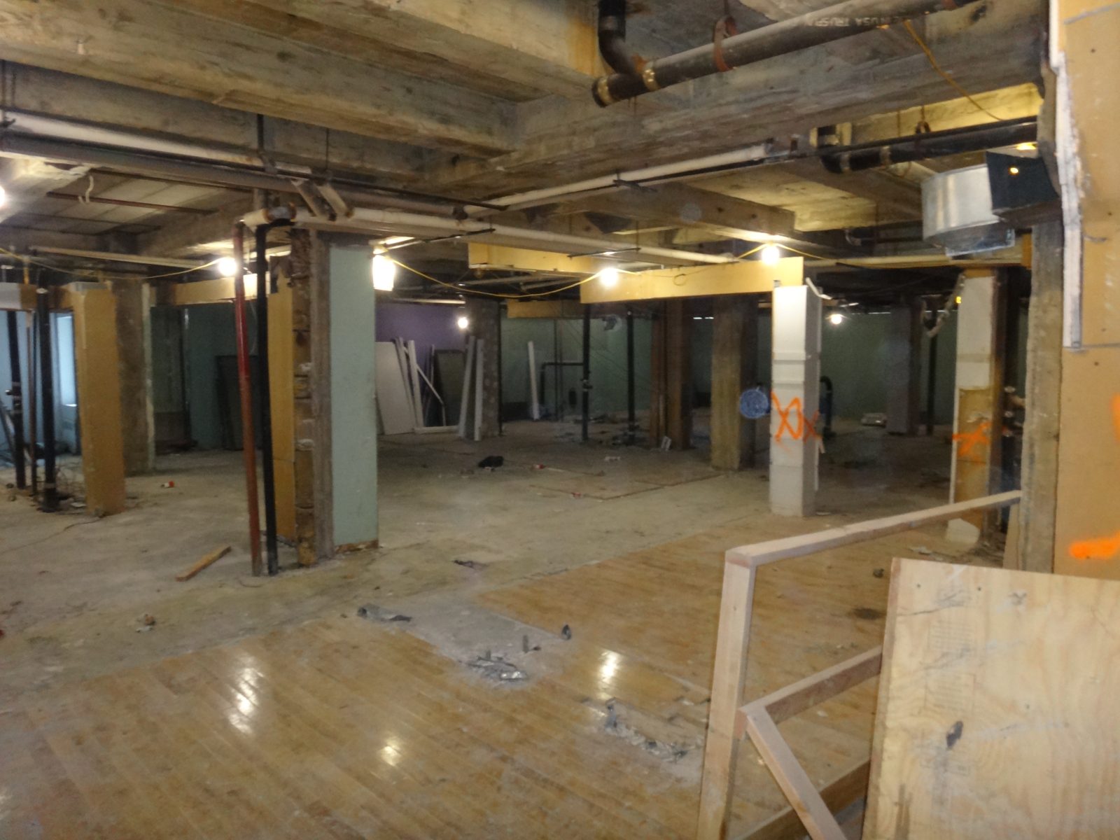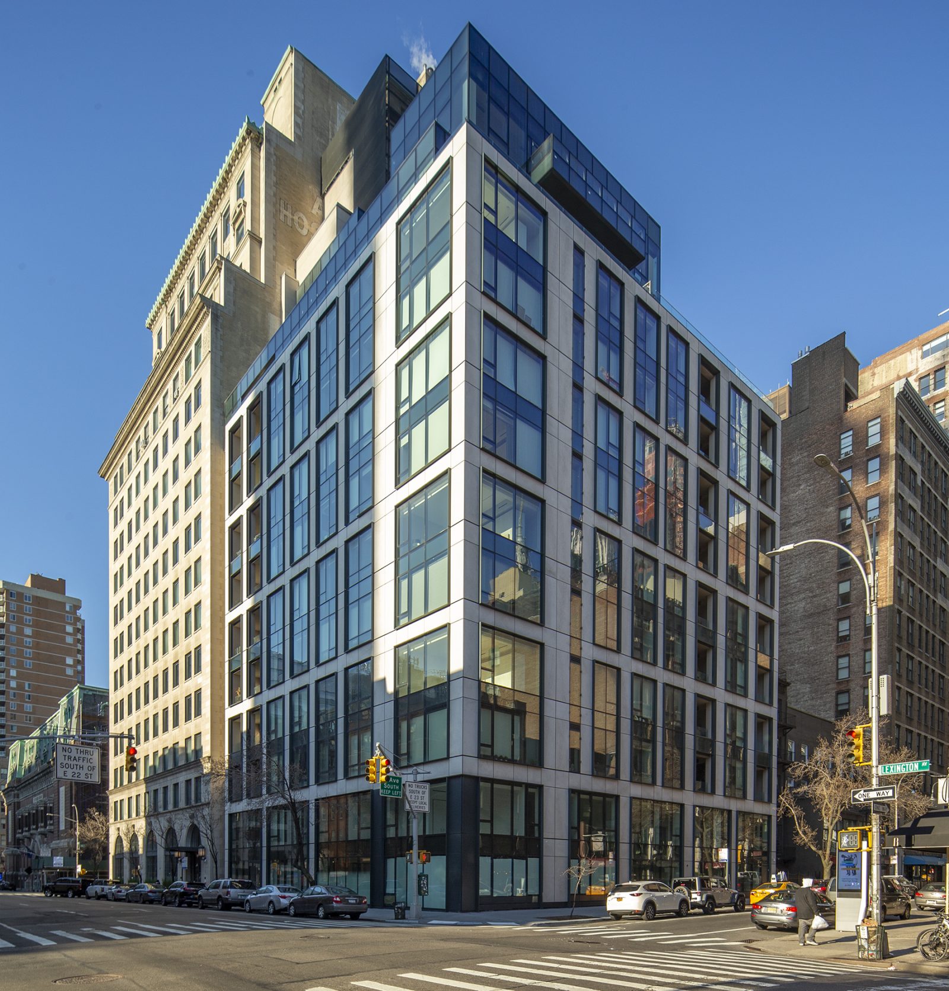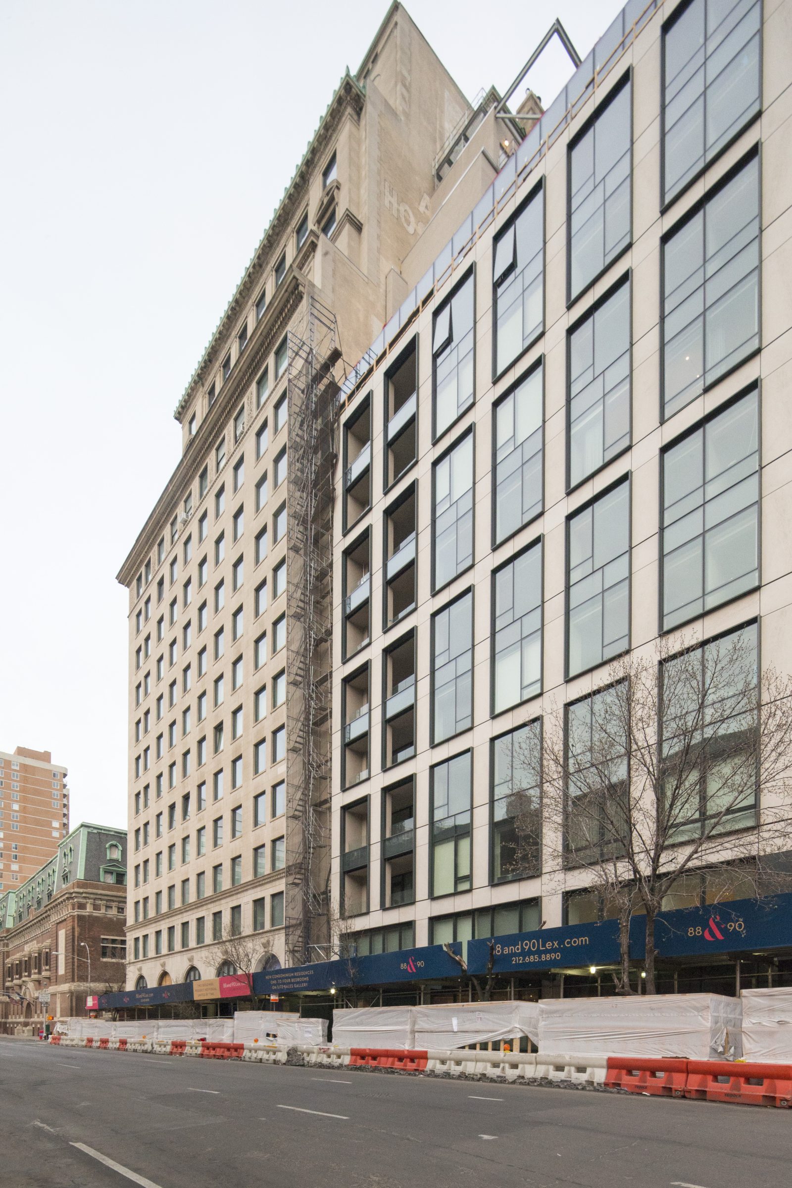New York, NY
88 and 90 Lexington Avenue
Scope/Solutions
The condominium complex at 88 and 90 Lexington Avenue reinvents two adjacent rental properties as a single condominium building. SGH was the structural engineer for the renovation project.
SGH collaborated with the architect, Workshop APD, on this project to join a classically styled 1927 structure at 88 Lexington Avenue with the adjacent 1952 building. Highlights of our structural design include the following:
- New foundations and steel framing to support a pool in the basement
- Openings in the existing steel-framed and waffle-slab floor structures to accommodate new stairs
- Cutbacks at the existing sloped roof on 88 Lexington for private roof terraces
- Structural work for several modifications to 90 Lexington’s roof, including the following:
- Support for three stories of mechanical equipment above the existing roof, strengthening existing columns and footings to support the increased loads, and new steel braced frames within the existing building to resist the added wind and seismic loads due to the new rooftop structure
- New steel framing to extend the elevator to the roof level
- Strengthening existing framing to accommodate assembly live loads at a rooftop terrace
- Wall openings for new windows and attachments for a complete facade replacement at 90 Lexington
Project Summary
Solutions
New Construction
Services
Structures
Markets
Residential | Mixed-Use
Client(s)
HFZ Capital Group
Specialized Capabilities
Building Design
Key team members

Additional Projects
Northeast
Odd Fellows Hall
In 1997, when a major fire engulfed the building, the building housed office and retail space. The day after the fire, the owner’s insurance company retained SGH to assess the safety of the building and advise the town on securing the site.
Northeast
50 & 60 Binney Street
Anchoring the eastern corner of the Alexandria Center at Kendall Square, 50 & 60 Binney Street offer 500,000 sq ft of rentable area for science and technology tenants and ground-level retail and restaurant space. SGH consulted on the building enclosure for the project.



