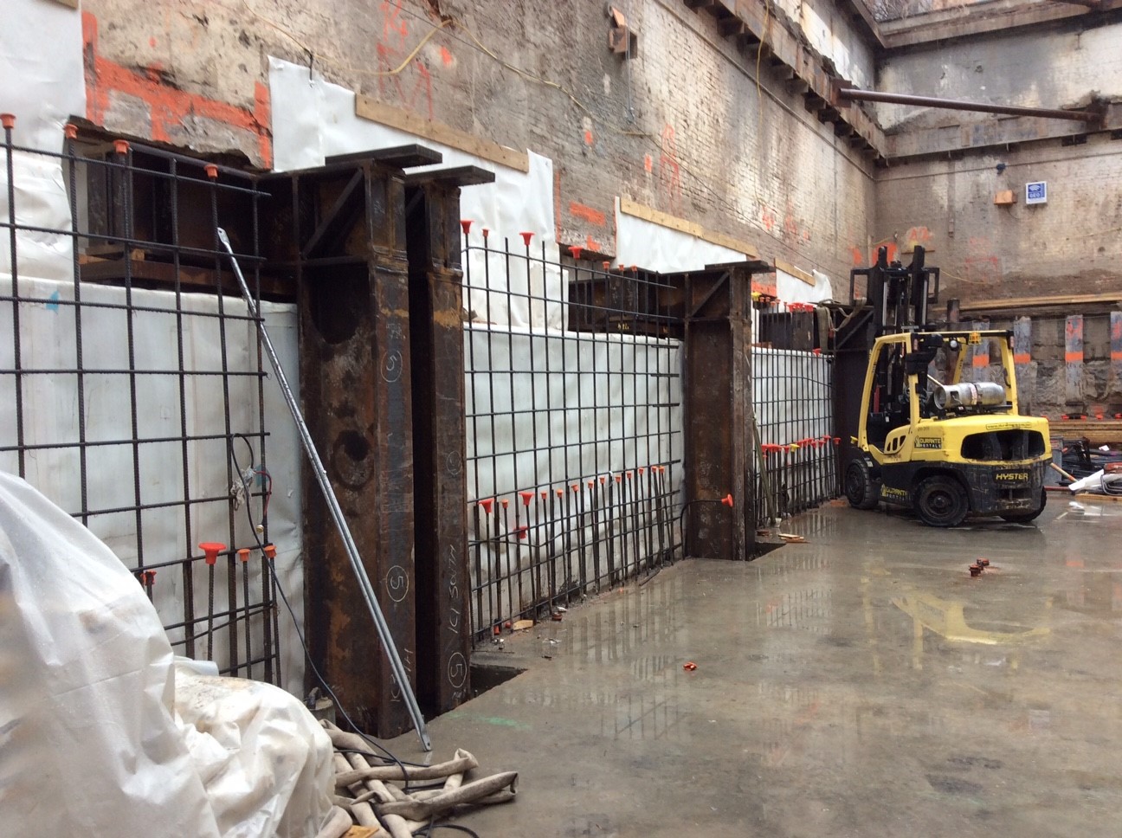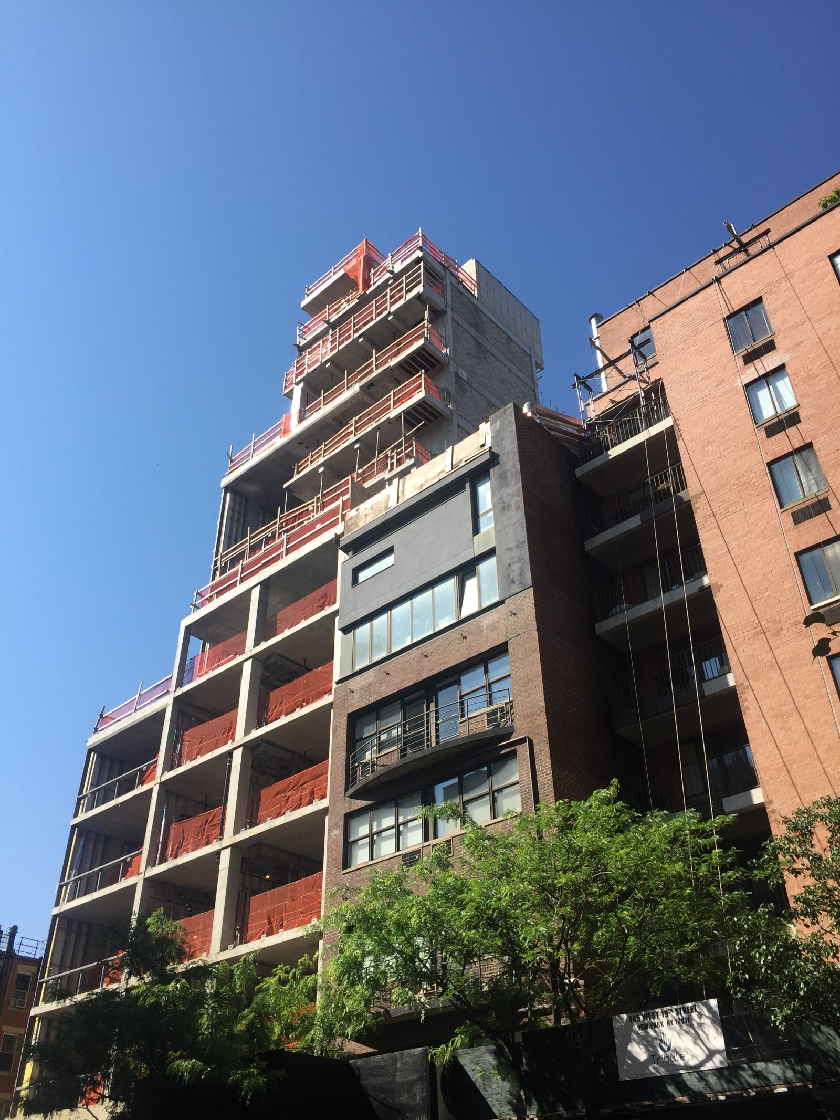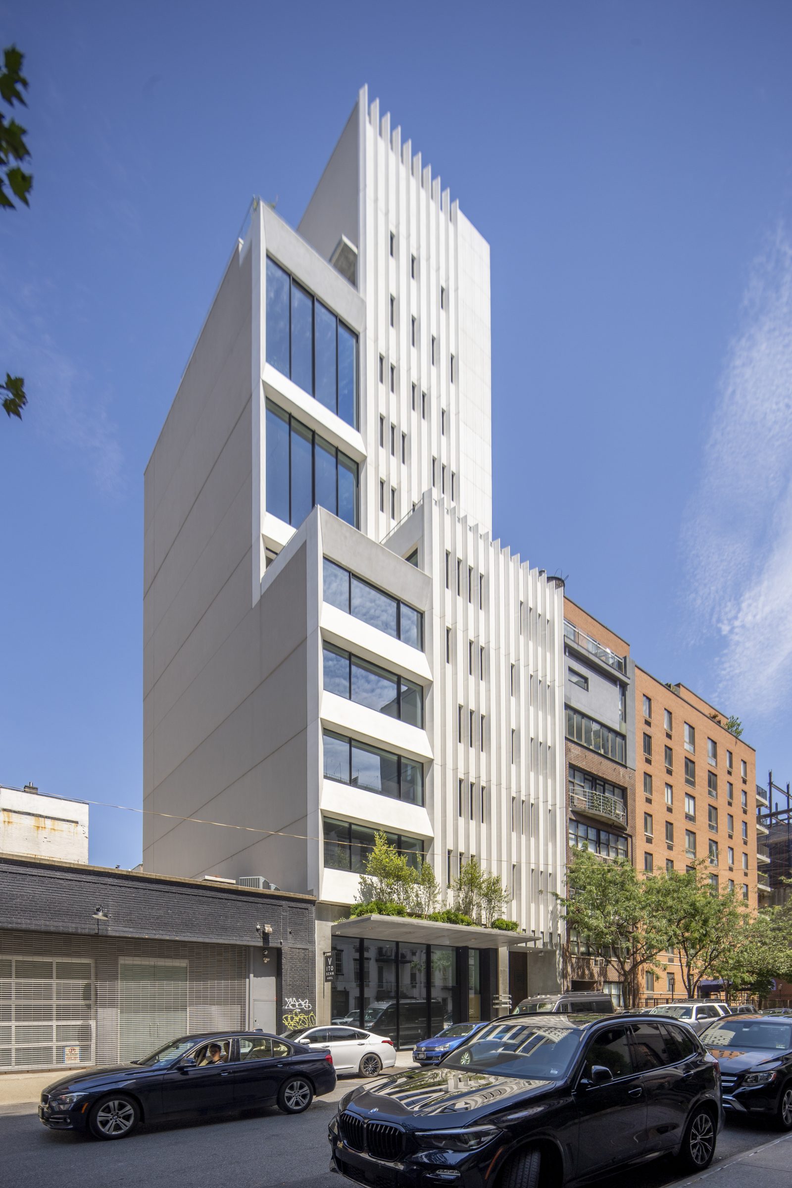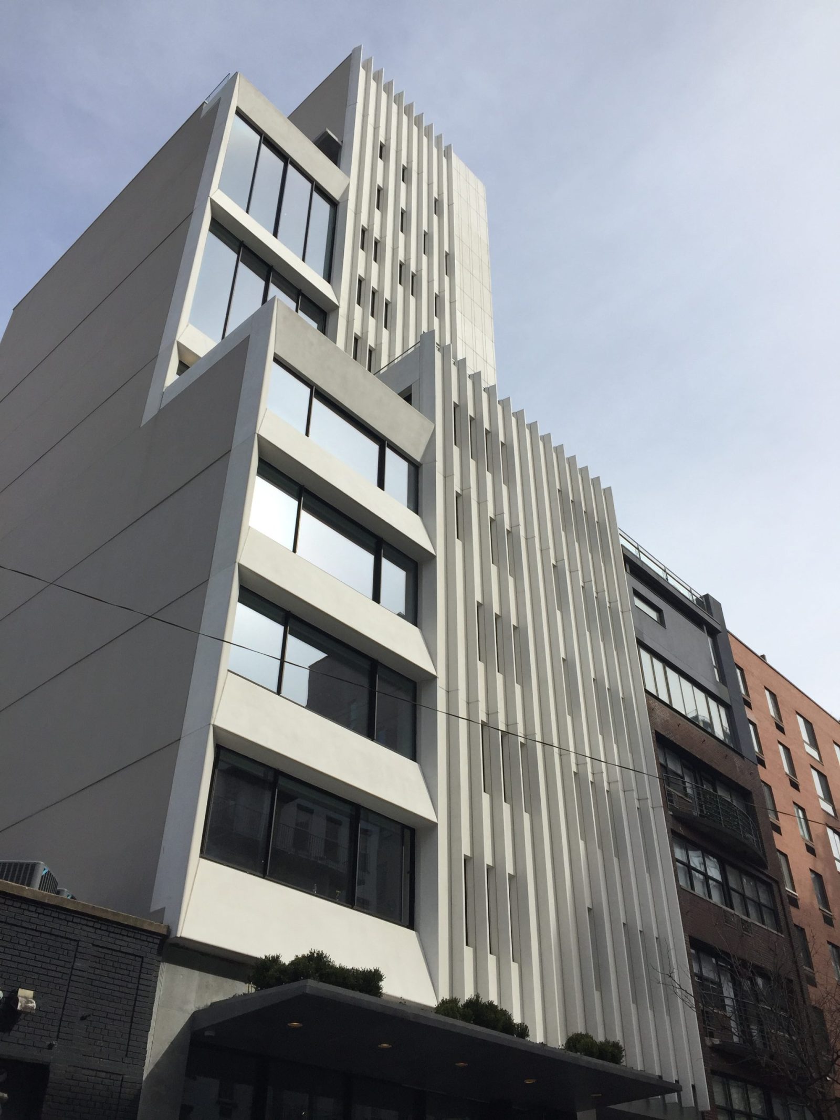New York, NY
ABI Chelsea, 455 W. 19th Street
Scope/Solutions
ABI Chelsea, a modern condominium building at 455 W. 19th Street in West Chelsea, features a striated facade and offers residents private balconies along with a common landscaped roof deck. SGH was the structural engineer of record, provided construction engineering services, and consulted on the building enclosure design for the project, which added eight stories to an existing single-story structure repurposed with first floor and below grade art galleries.
SGH provided construction engineering services and designed the cast-in-place concrete structure with flat-plate slabs, shear walls, and a pile-supported mat foundation. Highlights include:
- Designing a steel corbel system to cantilever over the secant pile wall to support ten-story concrete columns at the building’s property line
- Surveying adjacent properties to document conditions prior to construction and identify areas susceptible to damage from construction operations, including excavation, underpinning, concrete placement, and steel erection
- Monitoring vibrations and conditions at eleven properties within 90 ft of the project site
- Evaluating the structure to support a rooftop water tank
- Designing secondary steel framing to support precast concrete facade panels and windows for out-of-plane lateral loads and detailing connections between the secondary steel and the concrete slabs
- Analyzing the foundation for loads imposed by a crane on the sidewalk
We consulted on the design and helped select systems for foundation, below‑grade, wall, and terrace waterproofing; fenestration/curtain walls; and roofing. Highlights include:
- Developing details to integrate systems and create facade setbacks/projections
- Analyzing heat and moisture migration through the primary wall, roof, and window wall/curtain wall systems
- Reviewing concepts and shop drawings for prefabricated facade elements
- Evaluating energy code compliance
SGH provided structural and building enclosure construction-phase services, including reviewing submittals, observing ongoing work, and helping address field conditions.
Project Summary
Key team members





