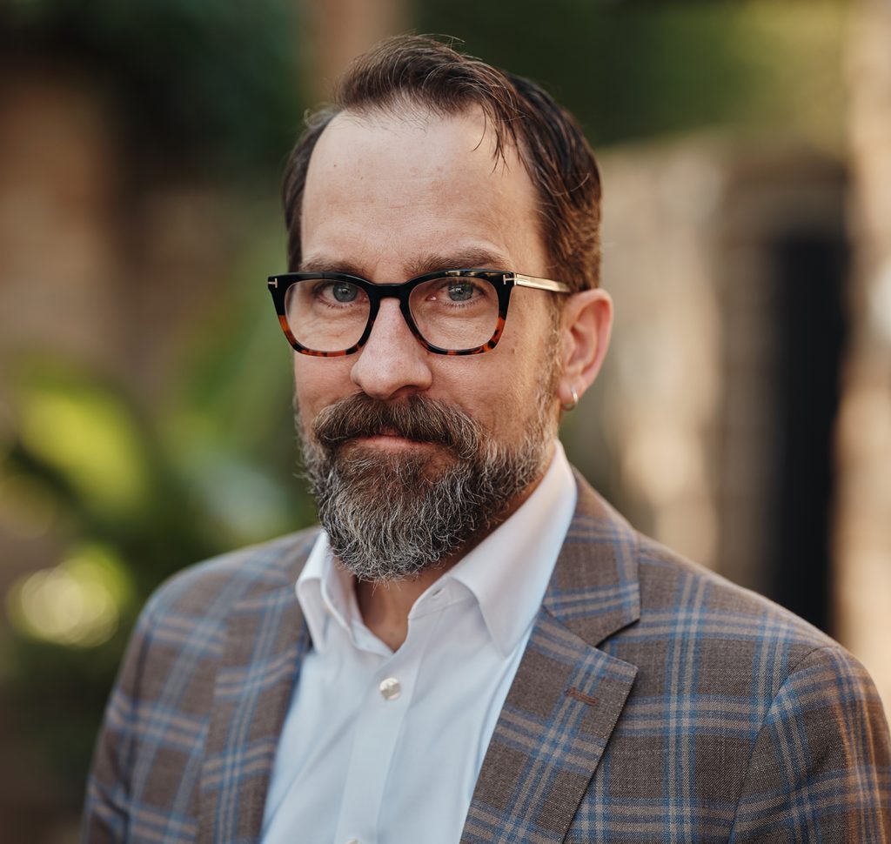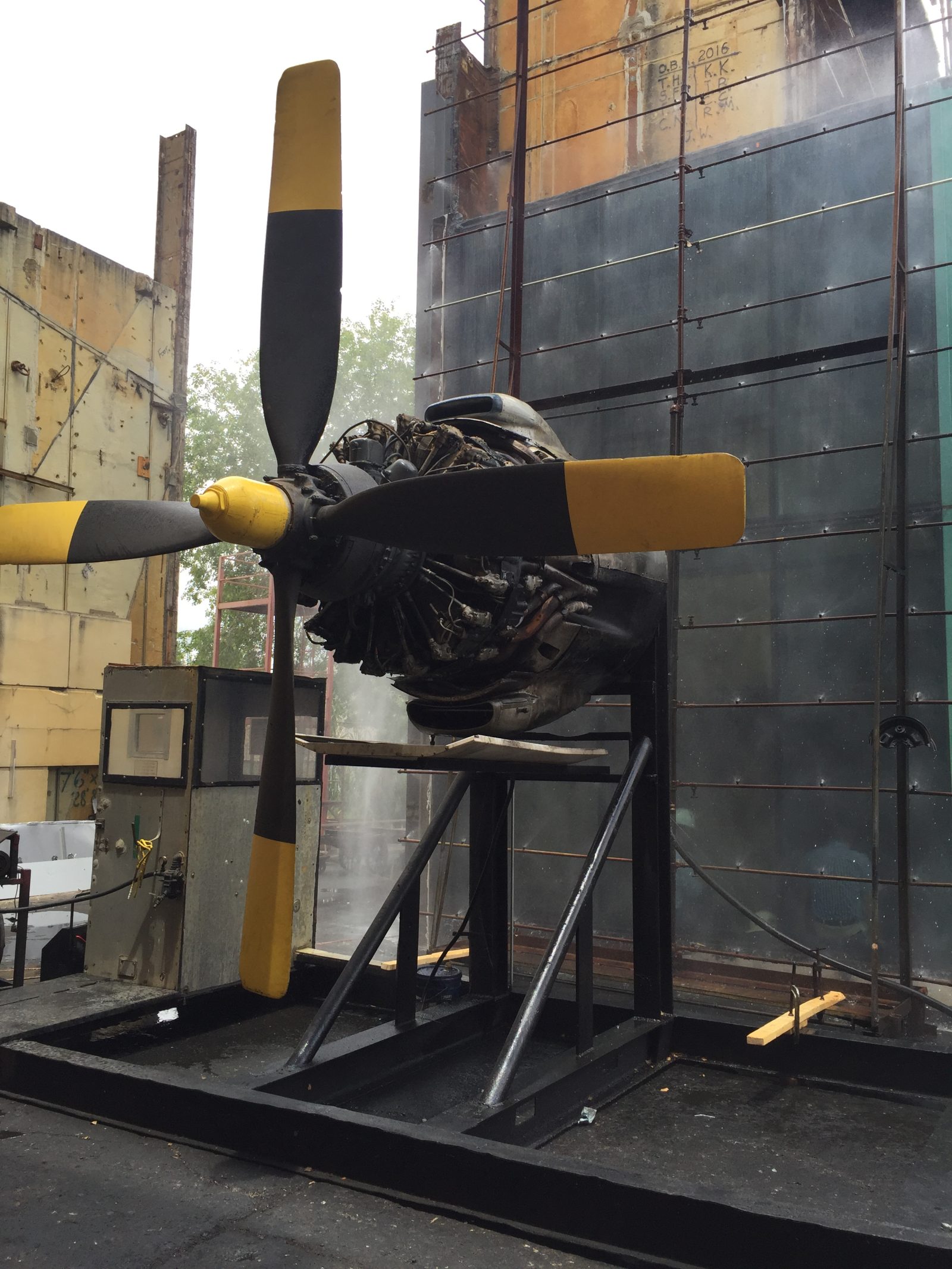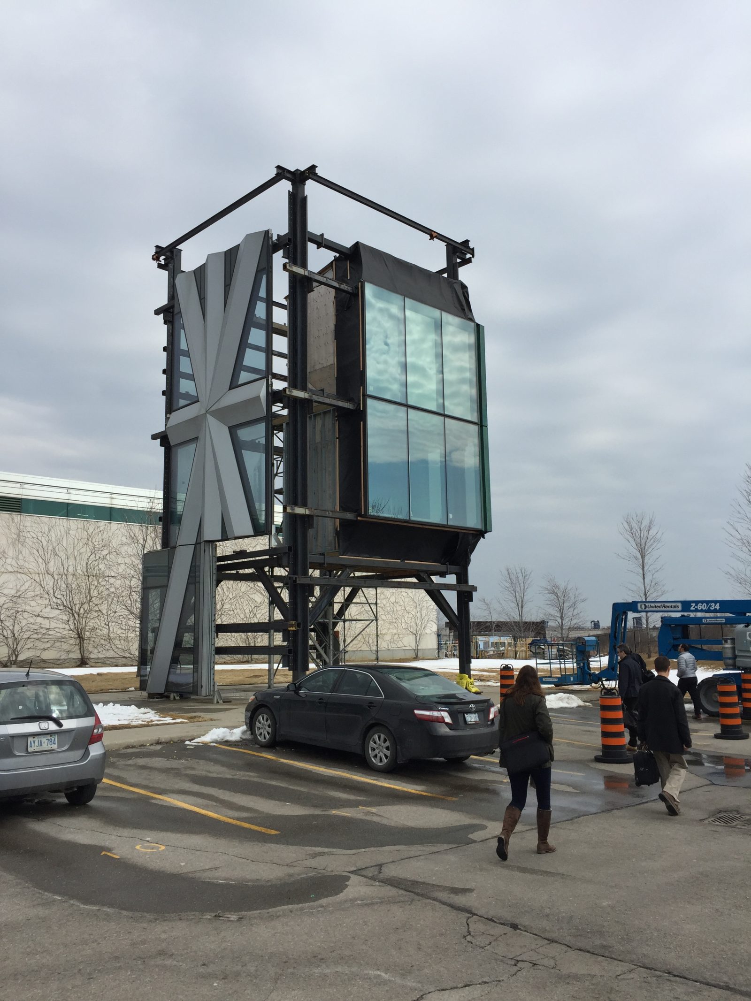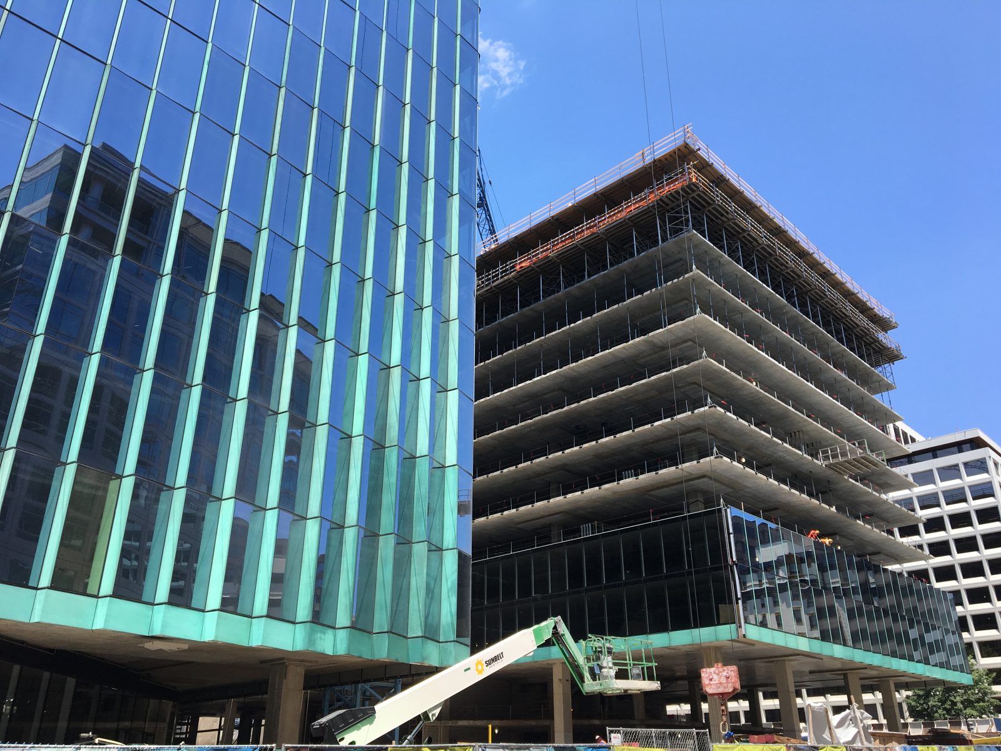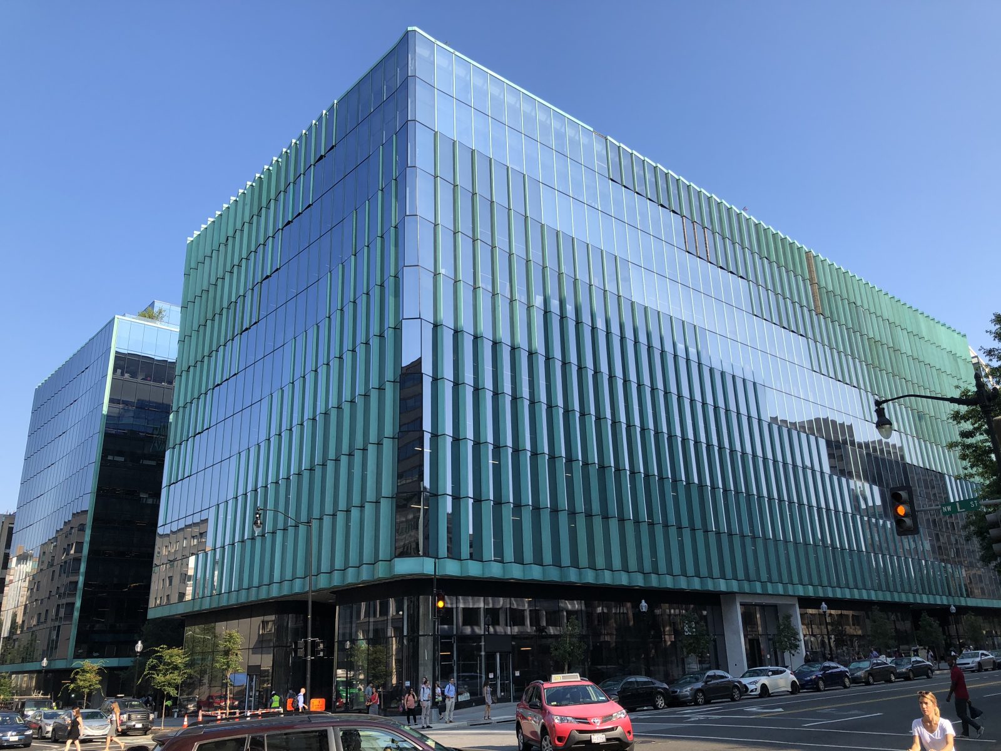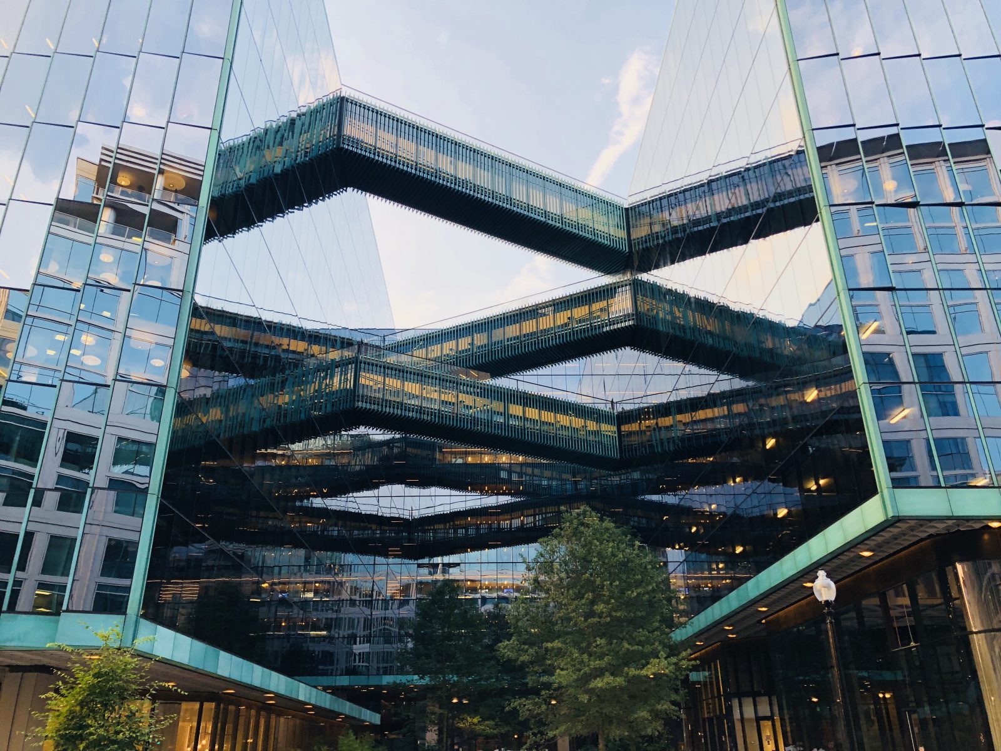Washington, DC
Midtown Center
Scope/Solutions
The development, which replaces the former Washington Post building, gets its signature look with corrugated, pre-patinated copper and glass curtain walls and three crisscrossing skybridges with vertical copper sunshades spanning over the plaza and connecting the two wings. The complex’s public spaces, including glass-clad retail pods along a network of alleys and the plaza with landscaping and water features, integrate the building with the streetscape. Building tenants, the primary one being Fannie Mae, enjoy sweeping downtown views from the rooftop amenity space. SGH consulted on the building enclosure design.
SGH consulted on the design of below-grade waterproofing, facade, and roofing systems. Highlights of our work include the following:
- Reviewing the design for airtightness, water-tightness, thermal performance, condensation resistance, and constructability
- Working with the project team during the curtain wall design-assist process
- Performing computational fluid dynamics modeling to evaluate the effects of interior operating conditions on the aluminum-framed, unitized curtain wall due to the complex curtain wall geometry and proximity to interior diffusers
- Helping the design team assess the curtain wall’s thermal performance
- Consulting on slab-edge firesafing, complicated by the curtain wall geometry
- Helping develop details to integrate the various enclosure systems, including the intersection of the skybridges and building facade that needed to accommodate differential movement between the structures, while remaining airtight and watertight and maintaining thermal continuity between the curtain wall, roofing systems, and expansion joints
- Witnessing airtightness, watertightness (under static and dynamic loads), and structural performance testing of a laboratory performance mockup and observing quality assurance testing of the installed curtain wall assembly
- Visiting the site to observe ongoing construction and helping the project team address field conditions.
- Consulting on the pre-patinaed copper as a facade material and evaluating glass fabrication and quality assurance processes
Project Summary
Key team members
