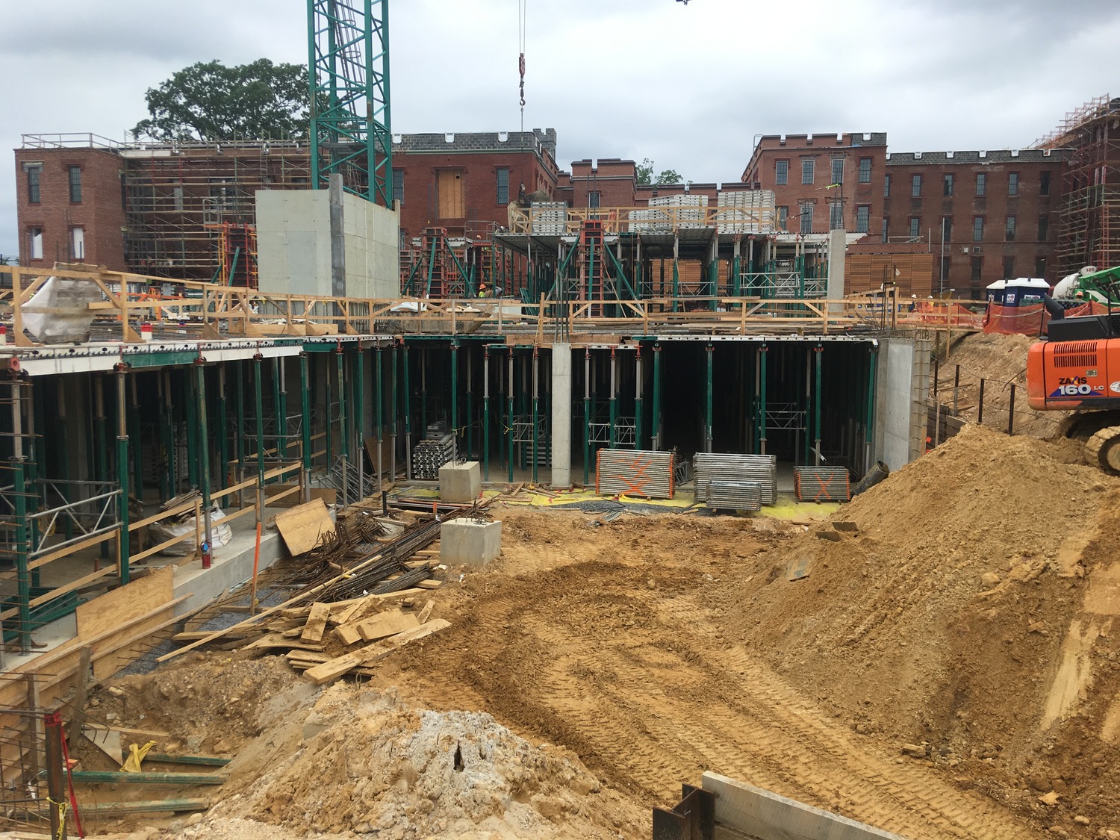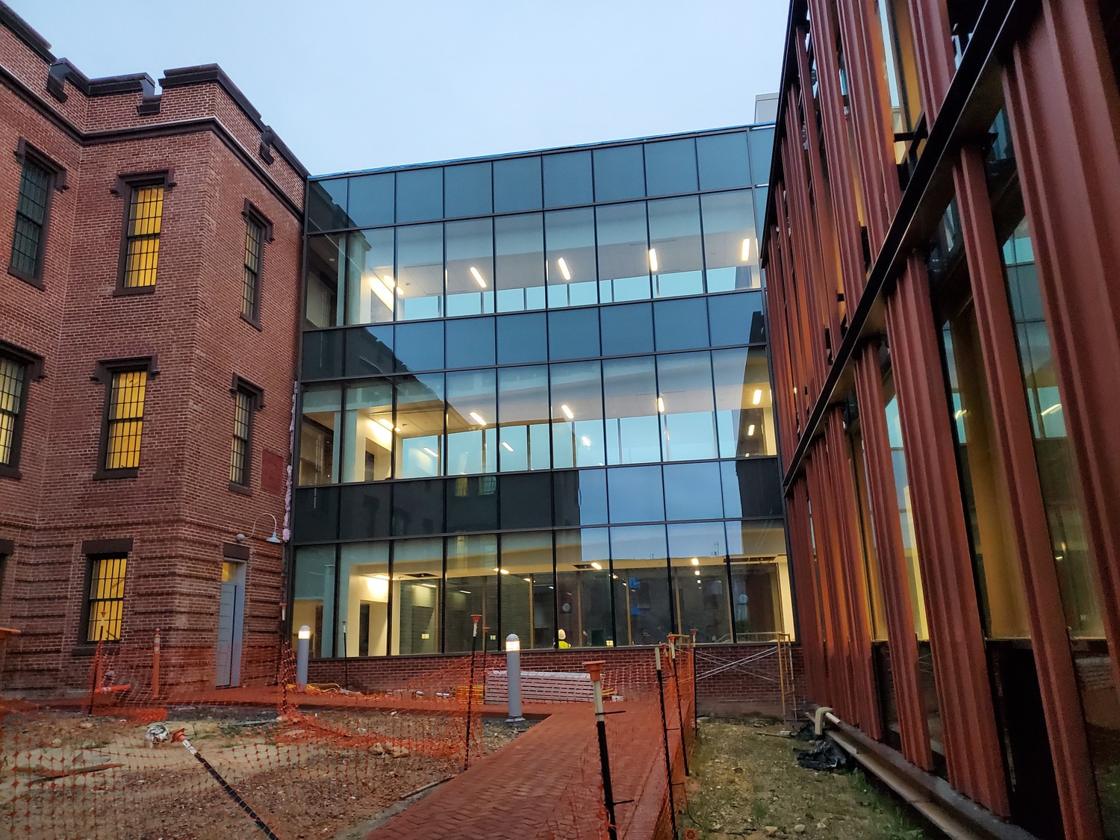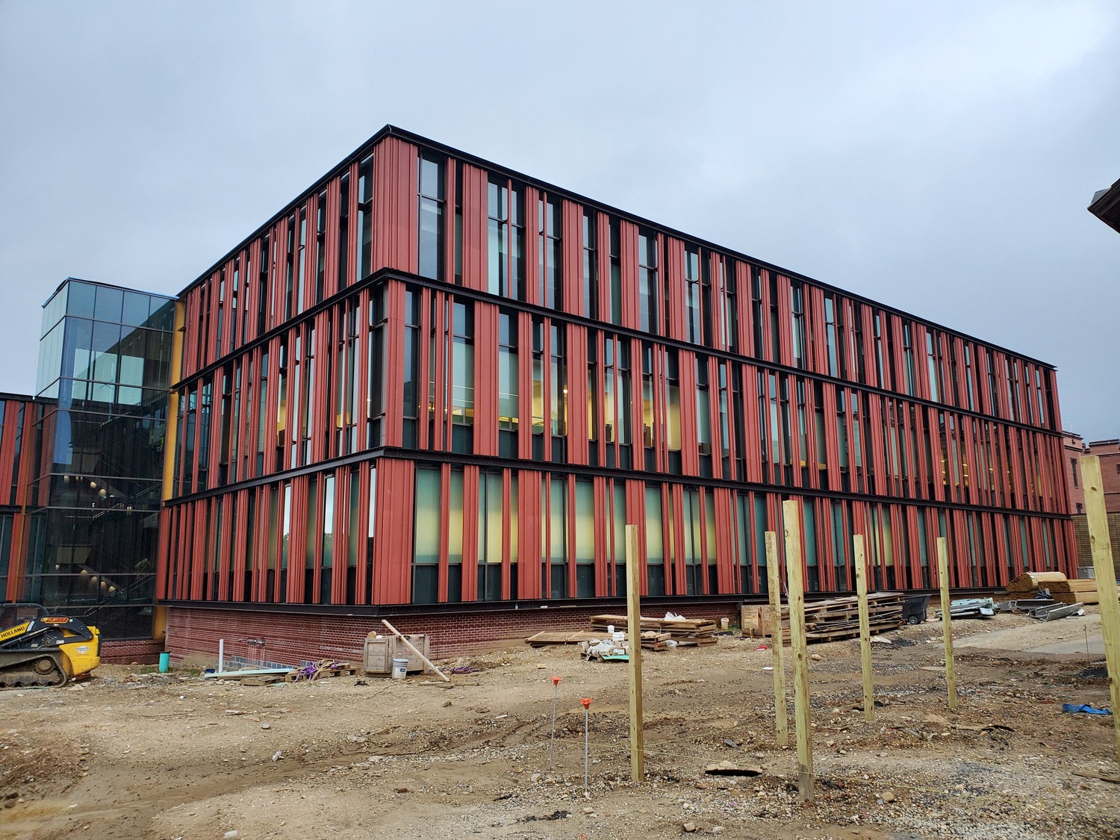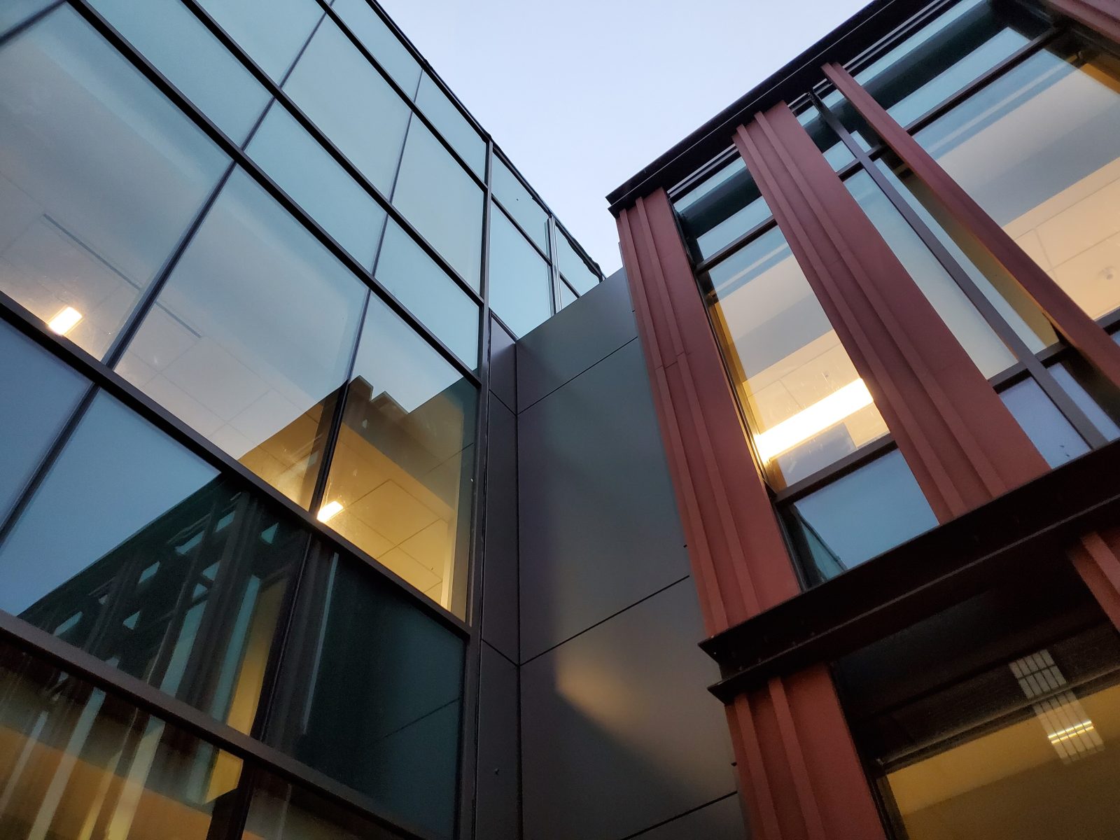Washington, DC
St. Elizabeths, Building 54
Scope/Solutions
The U.S. General Services Administration (GSA) repurposed many original St. Elizabeths structures and undertook projects to construct new buildings as part of the redevelopment of the former hospital’s west campus for the Department of Homeland Security’s new headquarters. The Building 54 project includes a new building with three above-grade stories and one below-grade level, a three-story glass-clad structure connecting Building 54 to the Center Building, and several buried tunnels connecting the building to other campus structures. Working with the design-build team of Grunley Construction Company and Shalom Baranes Associates, SGH consulted on the building enclosure for the project.
SGH consulted on the design and construction of the building enclosure, including below-grade waterproofing for the building and its tunnels, curtain walls, and roofing. Highlights of our work include:
- Reviewed the building enclosure design for airtightness, watertightness, thermal performance, condensation resistance, and constructability
- Helped develop performance criteria for roofing, cladding, waterproofing, and curtain walls, and evaluated material and system options
- Consulted on glass curtain walls and exterior wall assemblies with terra cotta panels and sections of brick veneer at grade
- Assisted with the design for low-sloped roofing, including vegetative roofing and exposed membrane roofing with photovoltaic panels
- Helped develop details for the various enclosure assemblies, their transitions, and the intersections between the new building and existing structures
- Provided support during the design and installation of tunnel waterproofing and below-grade expansion joints
- Provided construction phase services, including reviewing enclosure submittals, visiting the site to observe ongoing work, and helping address field conditions
Project Summary
Key team members





