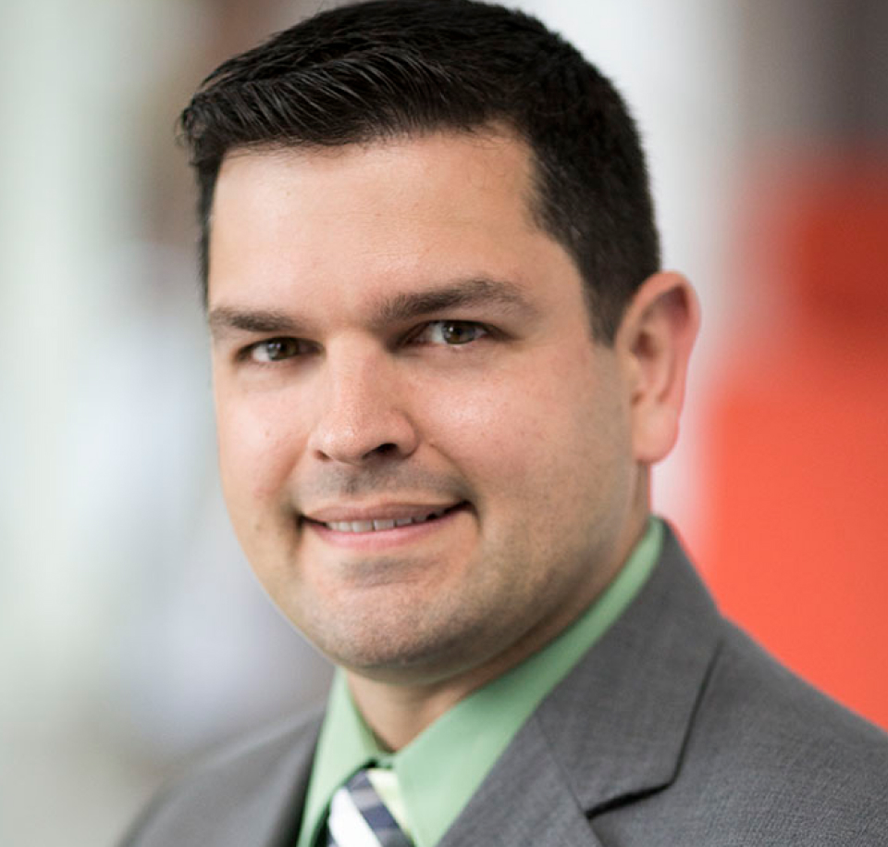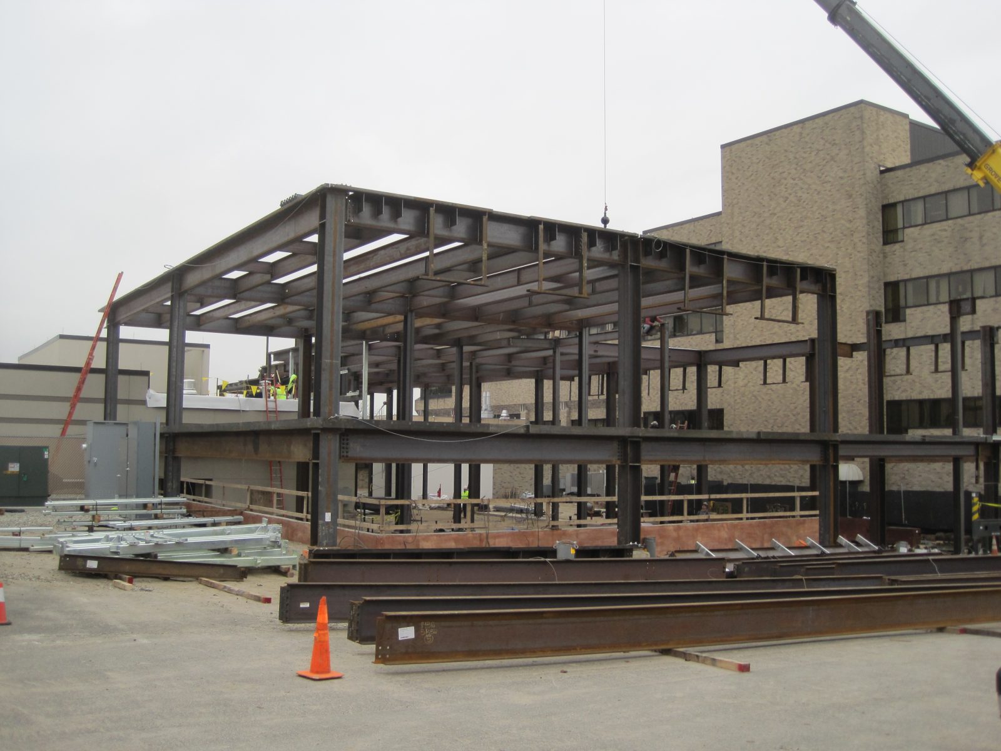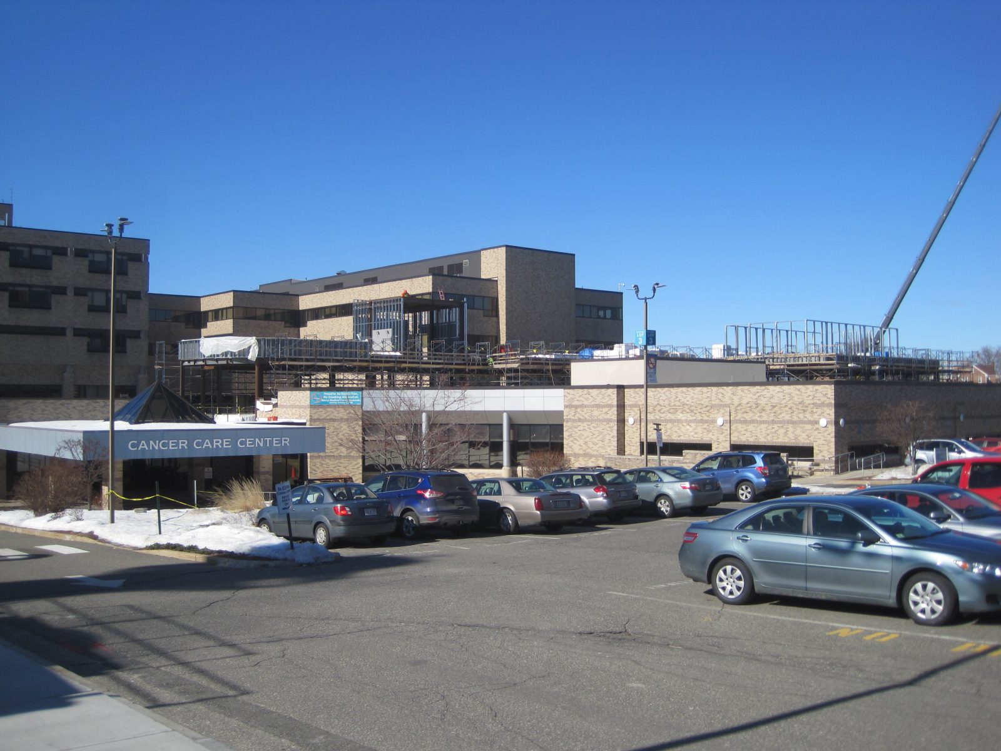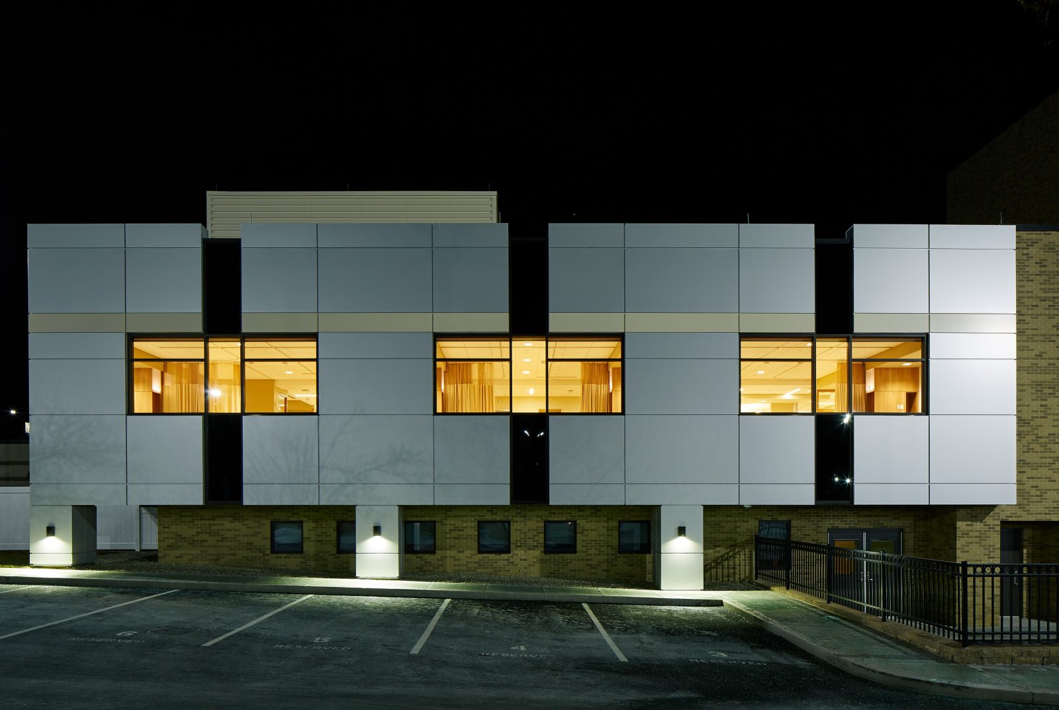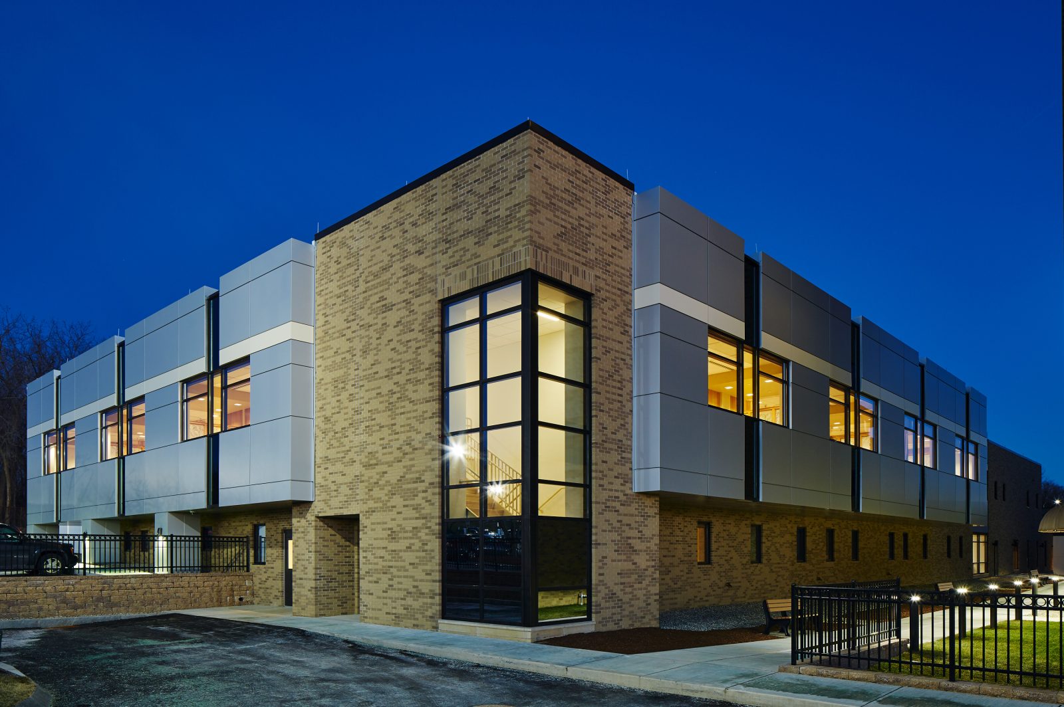Springfield, MA
Mercy Medical Center, Sister Caritas Cancer Center
Scope/Solutions
With the Sister Caritas Cancer Center, Mercy Medical Center expanded oncology services and consolidated their programs into one comprehensive space. SGH designed the structure for the two-story horizontal expansion.
The approximately 26,000 sq ft addition is adjacent to three existing hospital buildings. Highlights of our structural design include the following:
- Steel-framed structure designed to accommodate a future one-story vertical addition
- Base connections for a feature stair in the main entrance atrium
- New foundations combined with existing to integrate new elevator pit adjacent to existing structure
- Custom foundations to bridge over primary utility lines feeding the campus
- Top-side roof modifications to existing roof to reduce snow drift effects with minimal interior work
- Steel moment frames and cantilevers for large projected bays on upper level
Project Summary
Solutions
New Construction
Services
Structures
Markets
Health Care & Life Sciences
Client(s)
e4h
Specialized Capabilities
Building Design
Key team members
