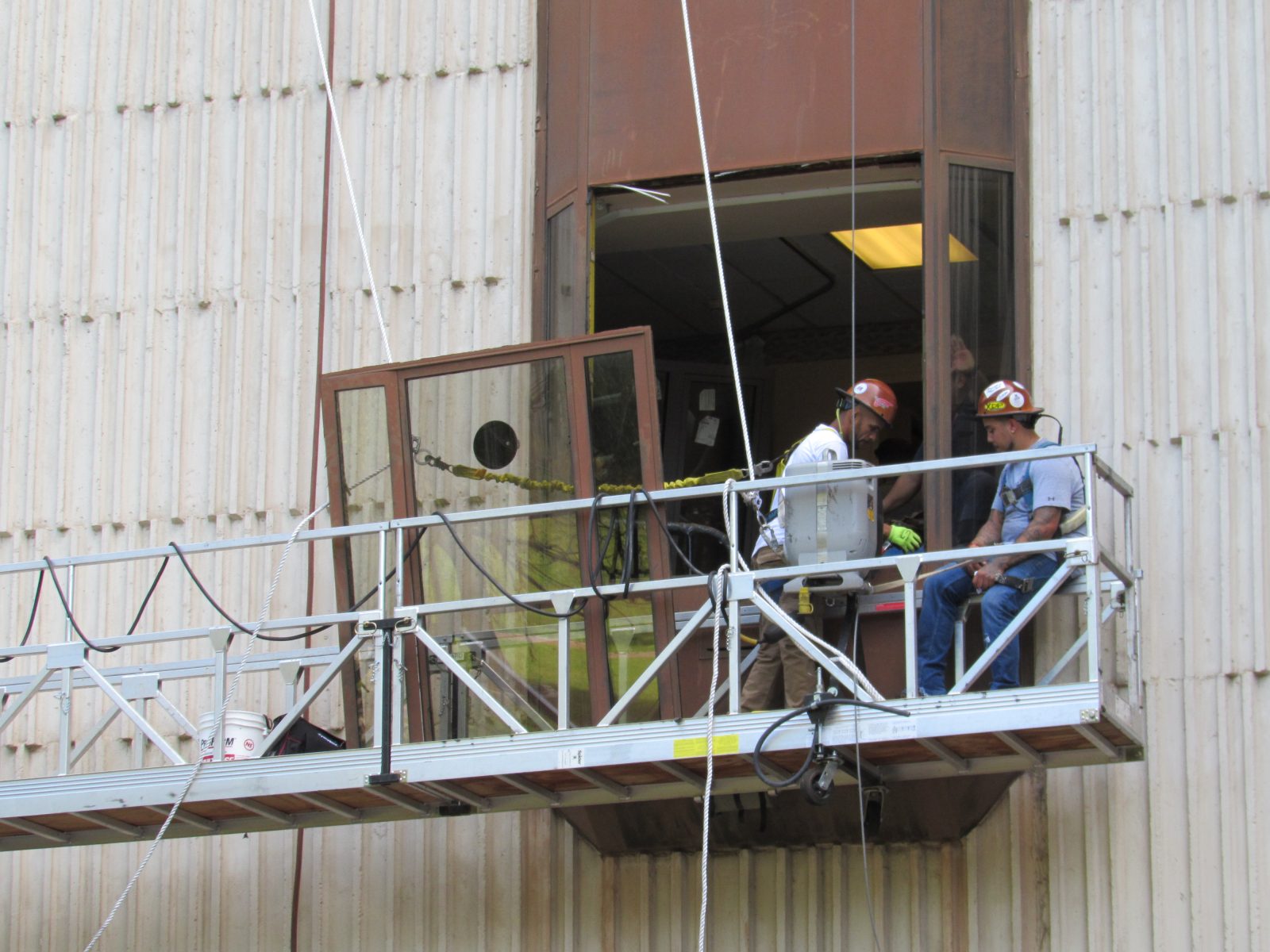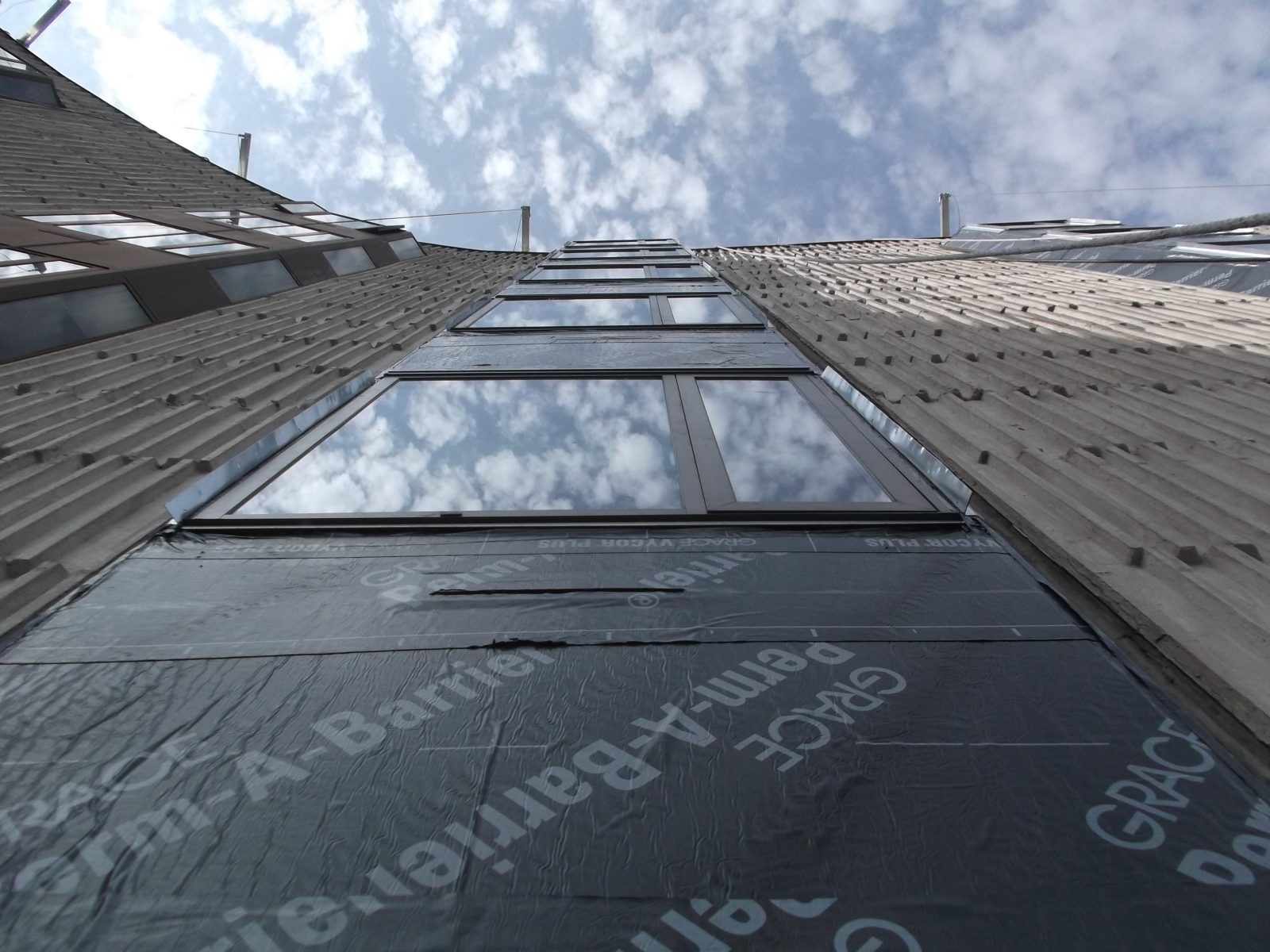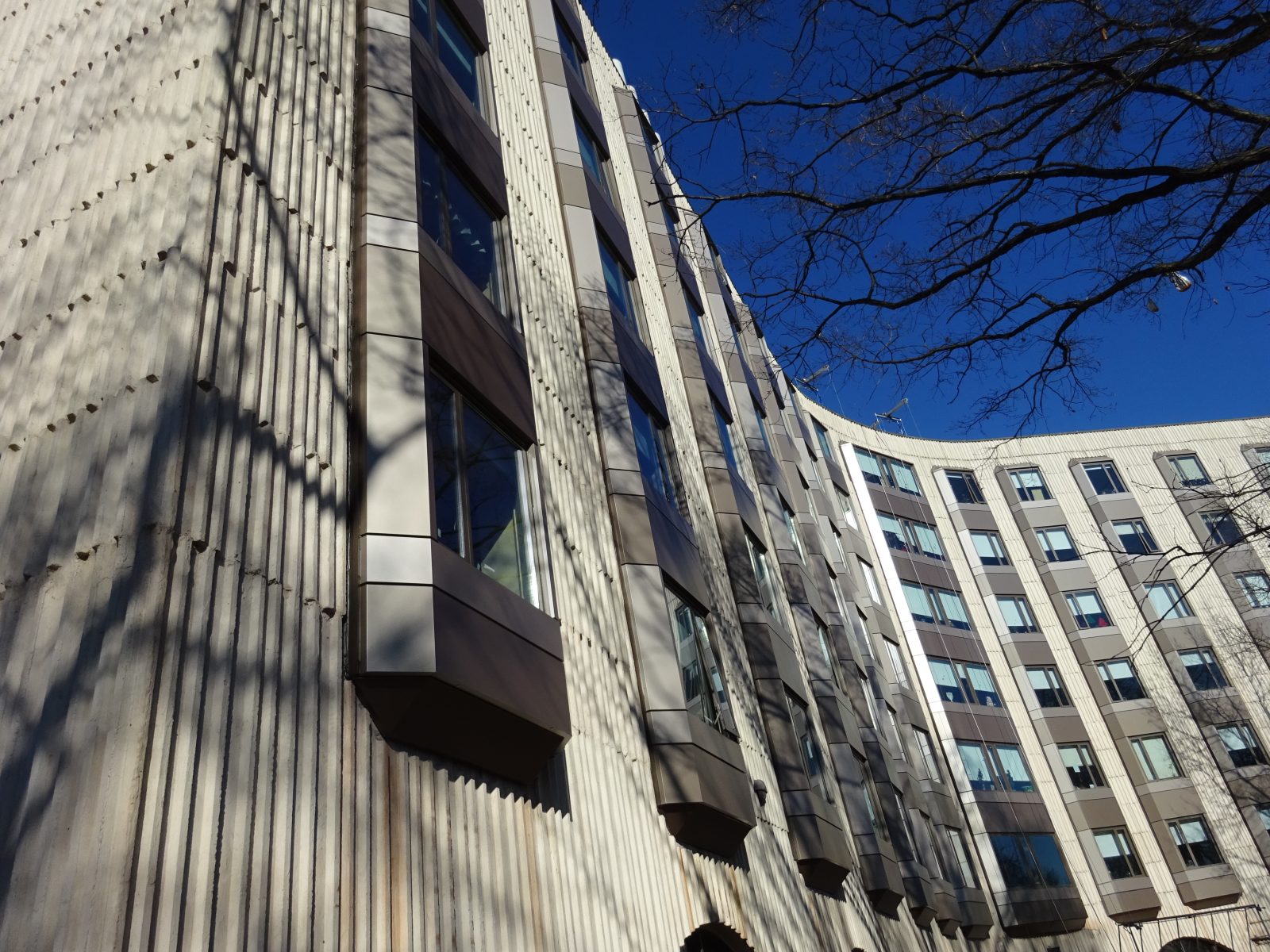Staten Island, NY
Eger Health
Scope/Solutions
Originally incorporated in 1916, Eger Health focuses on senior care and assisted living. The facility was expanded to include the existing 336-bed tower in the late 1960s with a new wing and glass-enclosed walkway added in 1991. Eger Health was planning a renovation project and wanted to replace the tower’s windows in its projecting vertical bays between areas of concrete wall panels. SGH consulted on the window replacement.
Collaborating with the architect, SGH helped select the replacement windows and develop details to integrate them with the surrounding building enclosure. Highlights of our work include:
- Investigating the existing conditions at a typical window, including the perimeter conditions
- Analyzing the existing exterior wall structure and designing attachments for the new windows
- Preparing a specification for the window replacement, including requirements for the window units and new perimeter waterproofing, air/vapor barriers, and flashing
- Developing details for the window replacement, including integrating the windows with the existing enclosure and attaching them to the structure
- Consulting on the project mockup and helping to establish expectations for the work
- Providing construction phase services, including reviewing contractor submittals, visiting the site to observe the work, witnessing air/water leakage testing of installed assemblies, and helping the contractor address field conditions
Project Summary
Solutions
New Construction
Services
Building Enclosures | Structures
Markets
Health Care & Life Sciences | Residential
Client(s)
Geddis Architects
Specialized Capabilities
Condition Assessments | Roofing & Waterproofing
Key team members

Additional Projects
Northeast
100 Binney Street
The ten-story building at 100 Binney offers attractive, leasable space to the tech and biotech companies moving into the growing Kendall Square area.
Northeast
350 Water Street
Cambridge Crossing is a forty-three-acre, mixed-use development adjacent to Kendall Square and served by the new MBTA Green Line extension. The new building on Parcel G at 350 Water Street houses twelve levels for life science office and laboratory space.



