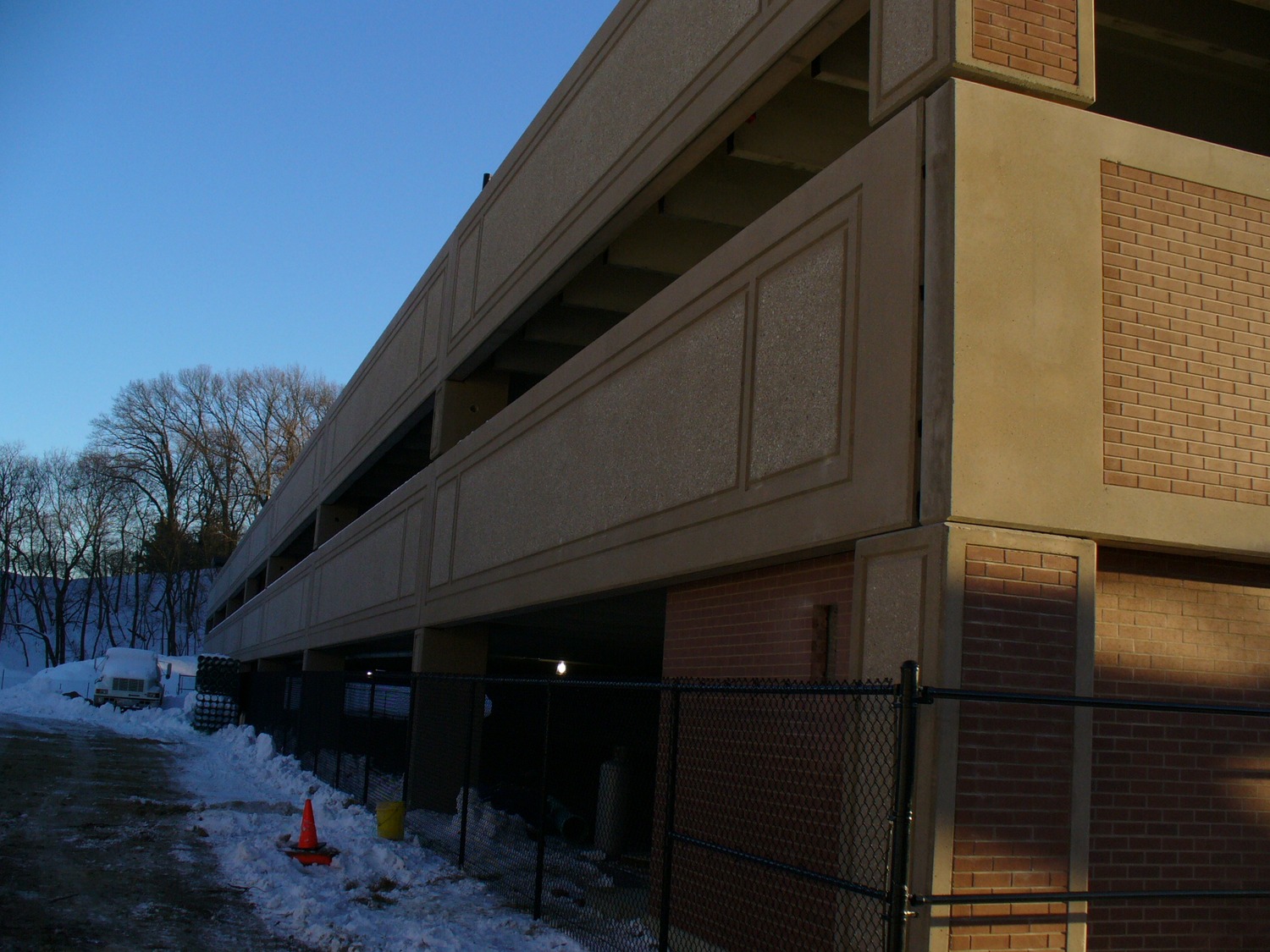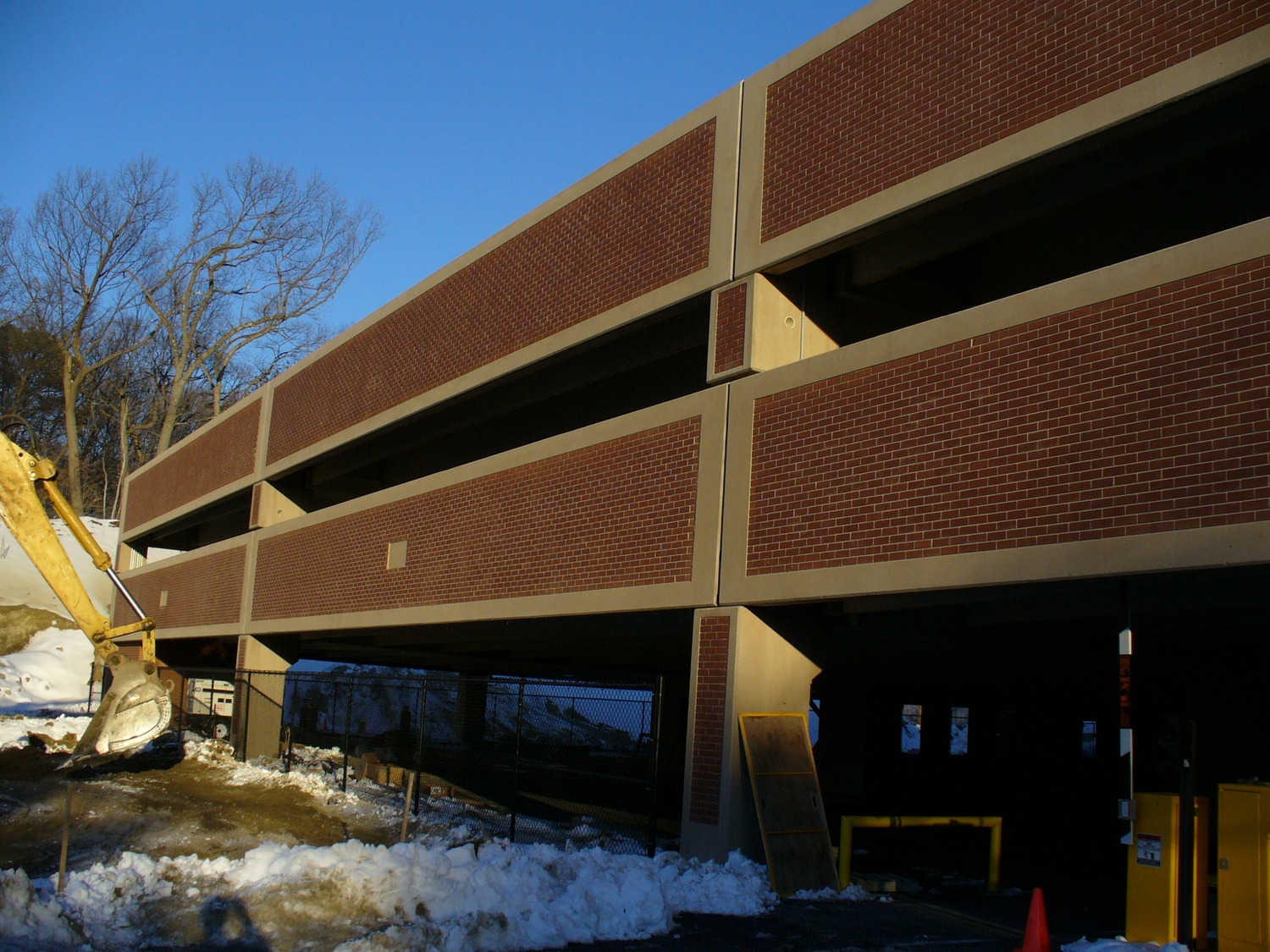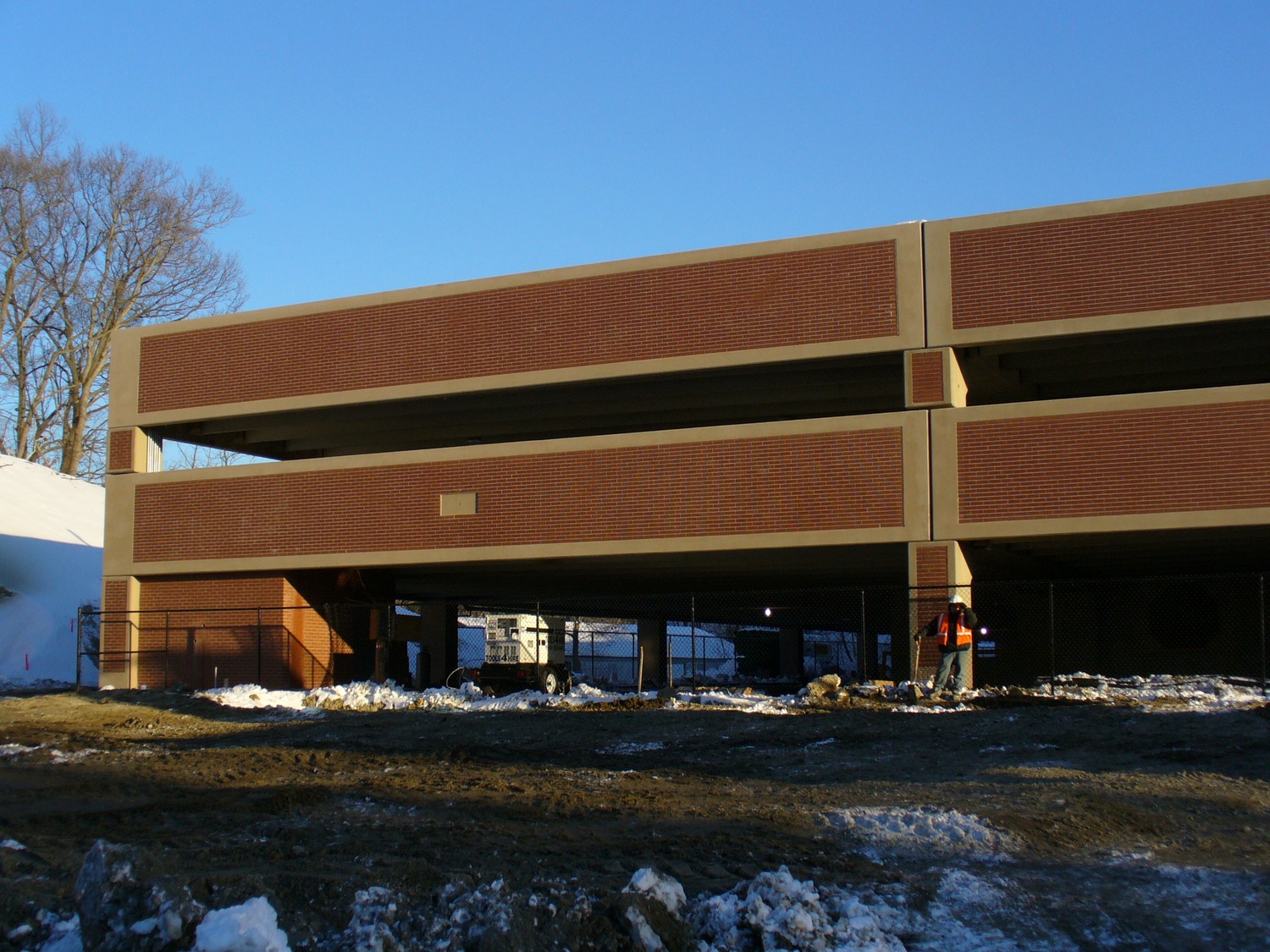Newton, MA
MBTA Woodland Station Parking Garage and Commuter Platform
Scope/Solutions
As part of a transit-oriented development of the Woodland Station in Newton, MA, the Massachusetts Bay Transit Authority (MBTA) planned a new three-level parking garage. The garage adds a substantial number of spaces to the existing surface parking lot to accommodate the anticipated increase in commuters coming from a new housing complex on the same site. Capobianco Consulting Engineers (CCE), which was later acquired by SGH, provided design management and construction phase services for the parking garage and commuter platform.
The 132,000 sq ft precast concrete parking structure is adjacent to the MBTA Green Line tracks. The parking structure includes the following:
- Two stair towers and provides 547 parking spaces
- Revenue control systems
- Aesthetics commiserate with the residential surroundings
As the prime consultant, CCE coordinated all of the design entities to conform to MBTA standards. We designed the structure and function of the parking garage and the structure for a new handicap-accessible commuter rail platform with canopies and shelters. We also oversaw the design of new retention ponds for storm water control.
Throughout the design-build process, CCE helped to expedite the schedule and bring the project in on time and budget.
Project Summary
Key team members



