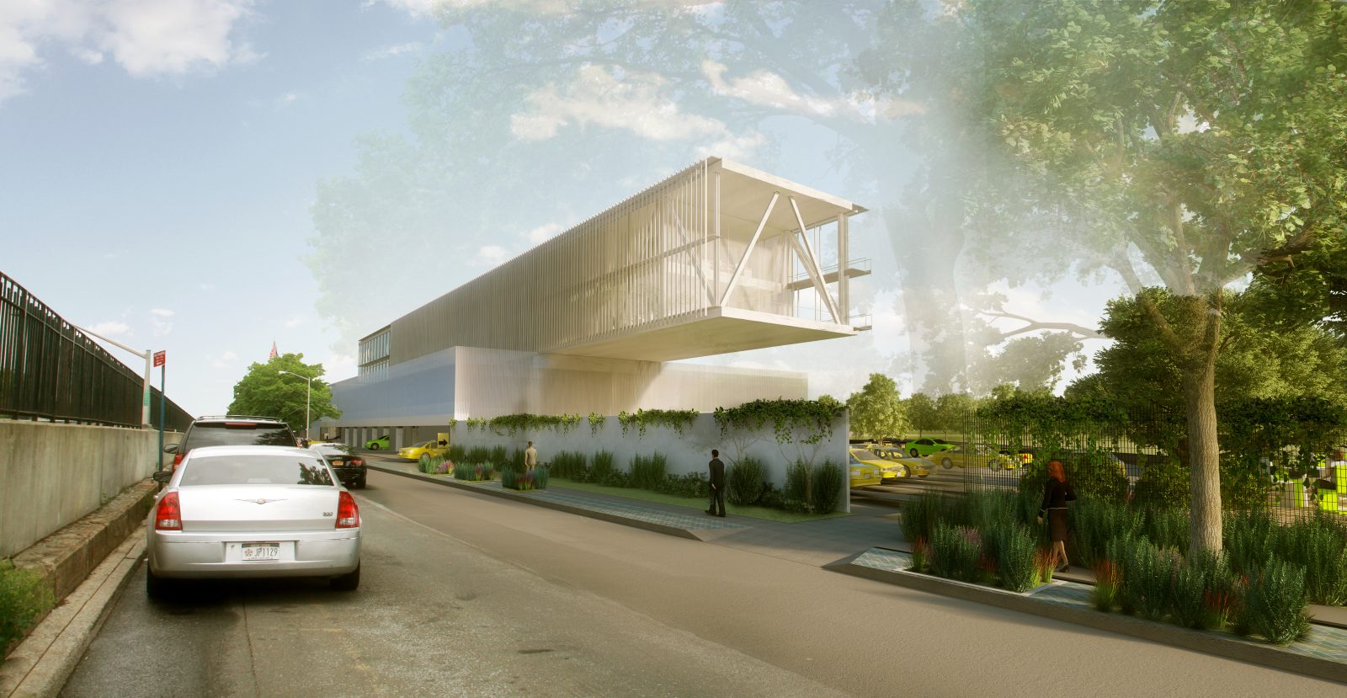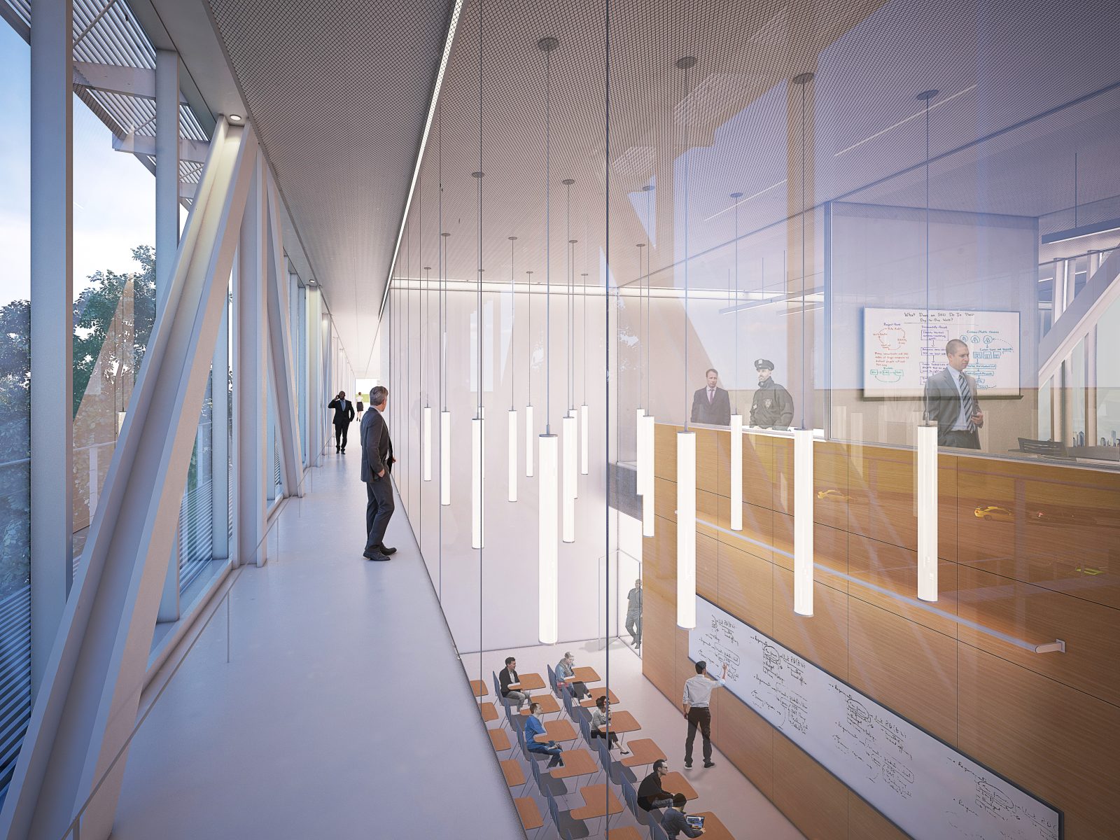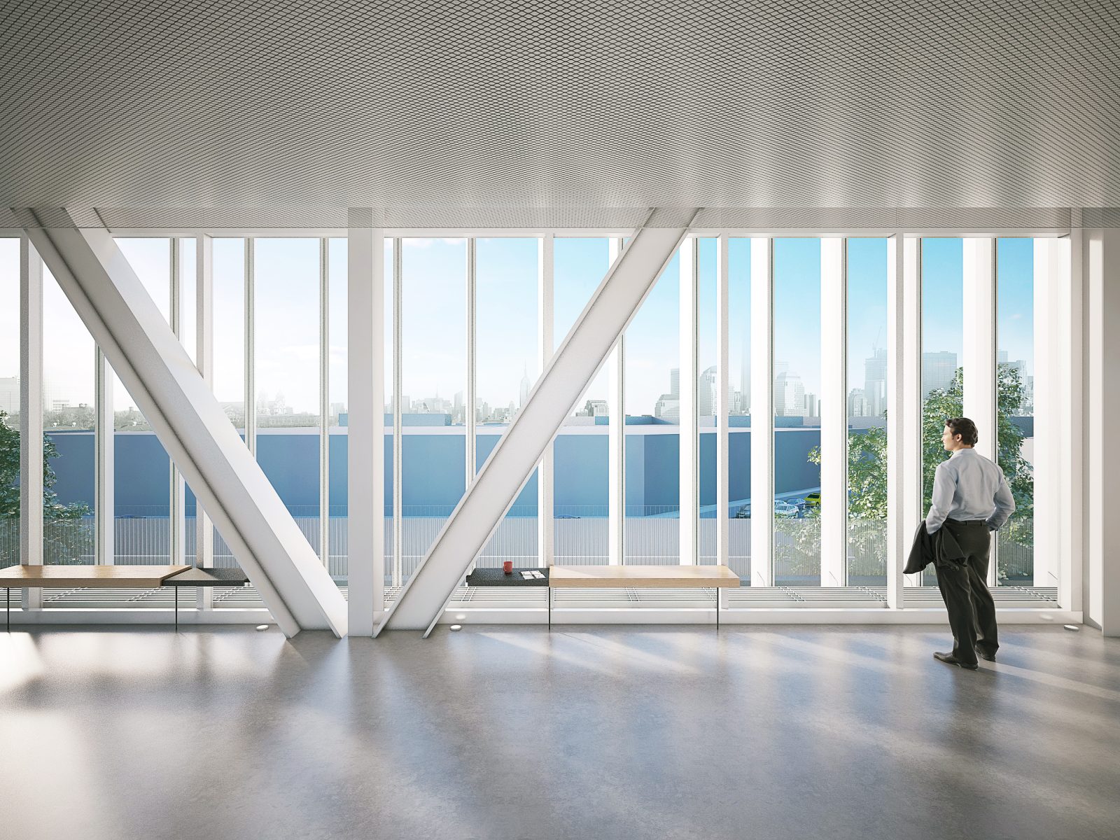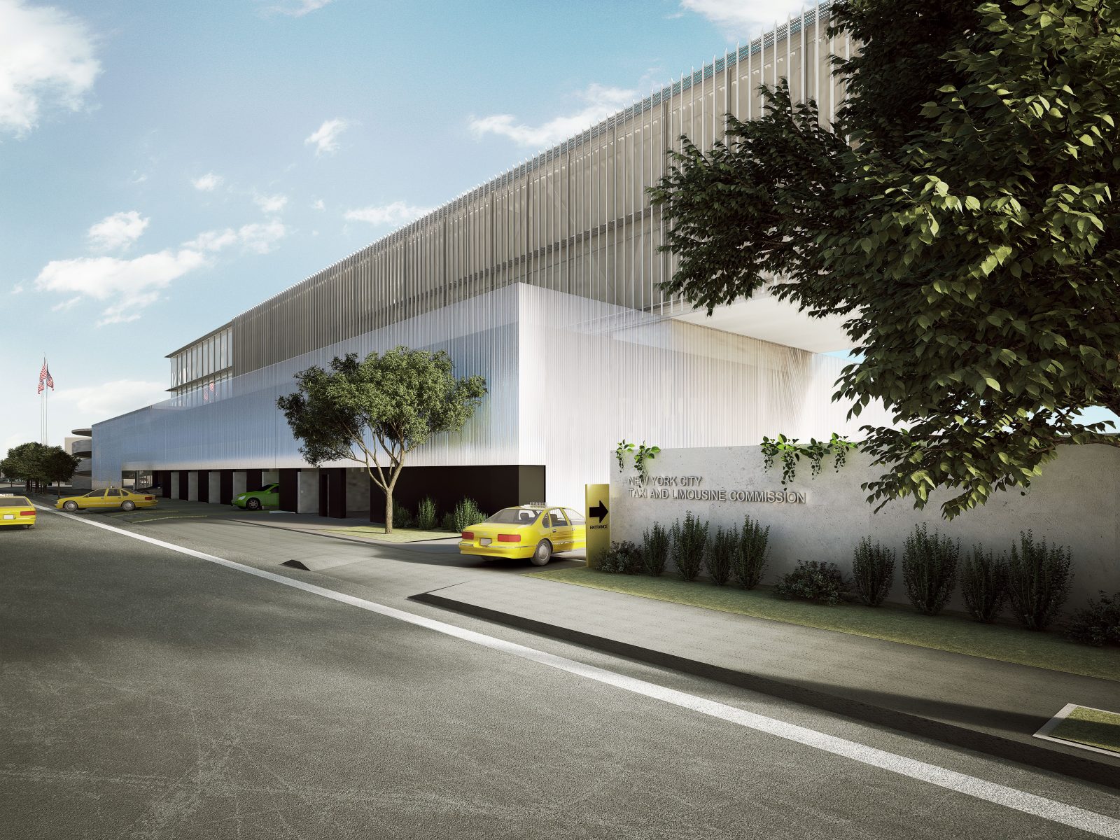Woodside, NY
TLC Garage and Inspection Facility
Scope/Solutions
The City of New York’s Department of Design and Construction and Taxi and Limousine Commission (TLC) needed to expand and reconfigure their facility along the Brooklyn-Queens Expressway. By adding a new office building over the existing eight-lane garage, TLC gained space within the same footprint, while allowing them to modify ground-level garage operations to reduce wait times and congestion. SGH consulted on the curtain wall design.
SGH assisted the architect with the design of a custom unitized curtain wall system that balances constructability and cost constraints with energy and sustainability targets. Highlights of our work include the following:
- Reviewed the proposed design and recommended ways to improve performance
- Designed preliminary details and specifications to integrate the curtain wall with other enclosure systems, including a custom exterior shading system
- Evaluated thermal performance of the custom curtain wall system
1 of 4
Project Summary
Solutions
New Construction
Services
Building Enclosures
Markets
Infrastructure & Transportation
Client(s)
Ten Arquitectos
Specialized Capabilities
Building Science
Key team members
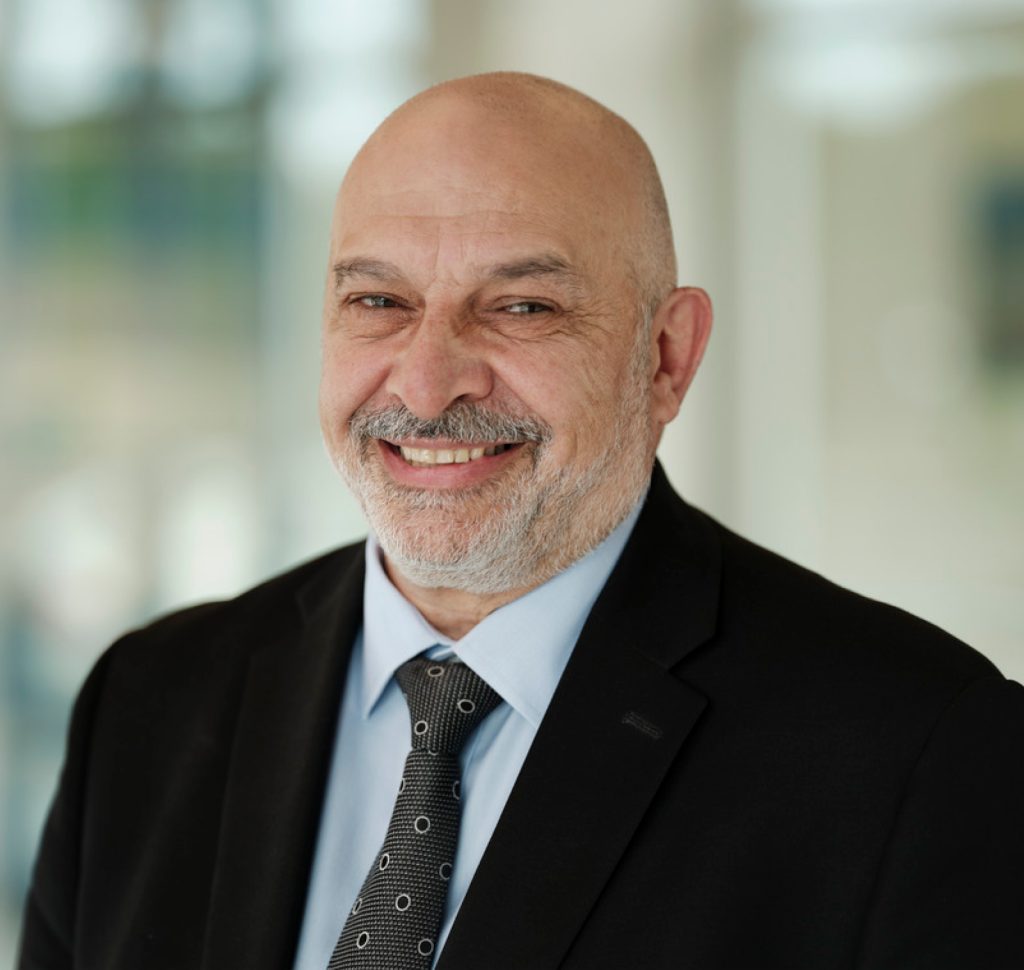

Additional Projects
Northeast
Longfellow Bridge
The Massachusetts Department of Transportation (MassDOT) was concerned about the condition of the 1907 bridge. Working with a team of consultants, SGH investigated the stone masonry and concrete substructures and the steel-supported concrete sidewalks.
Northeast
LaGuardia Airport, Airfield Configuration Program
LaGuardia Airport and Delta Airlines determined Terminals C and D had exceeded their useful life and were undersized for future needs. SGH consulted on the building enclosure for the new terminal, featuring glass curtain wall and metal wall panels.
