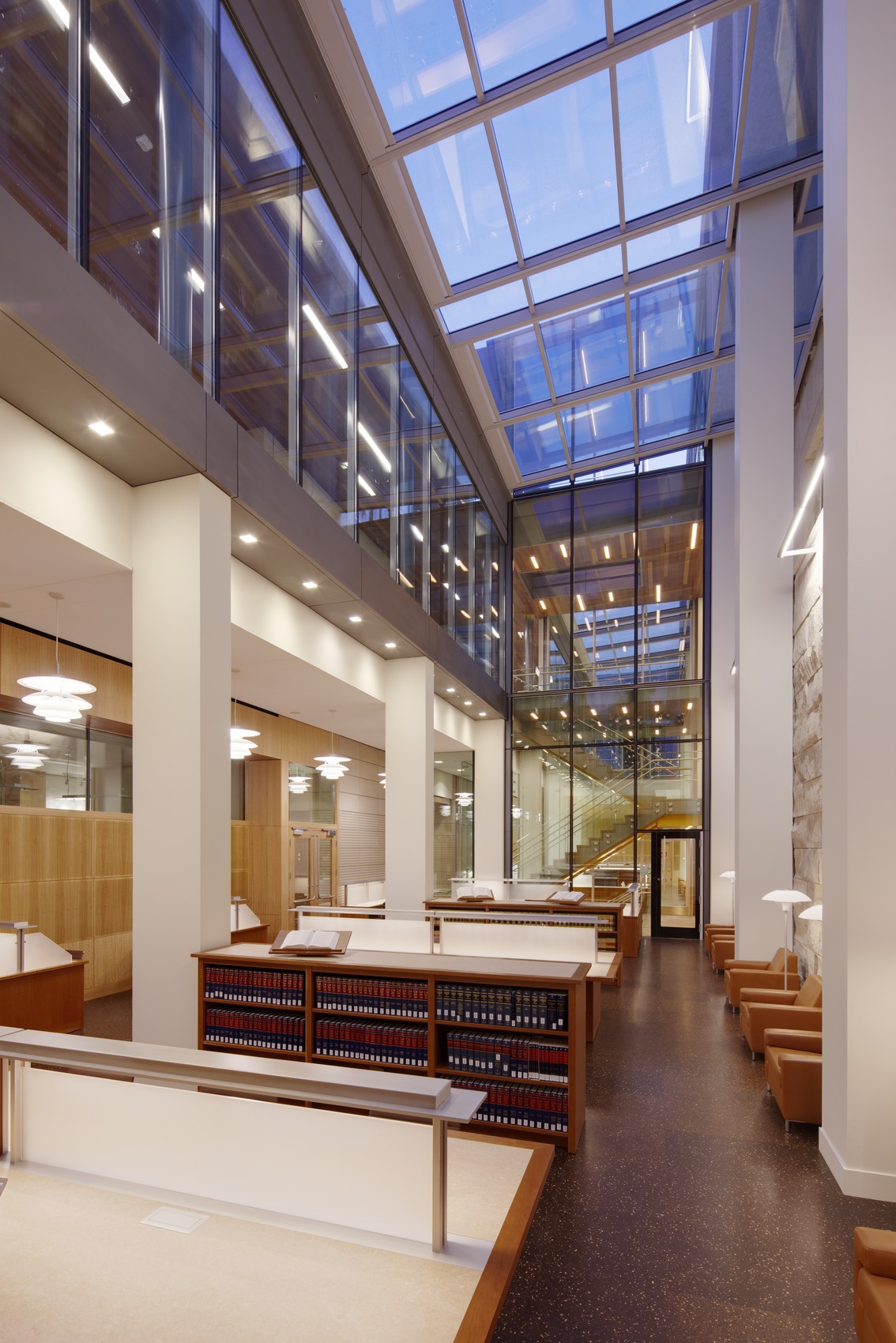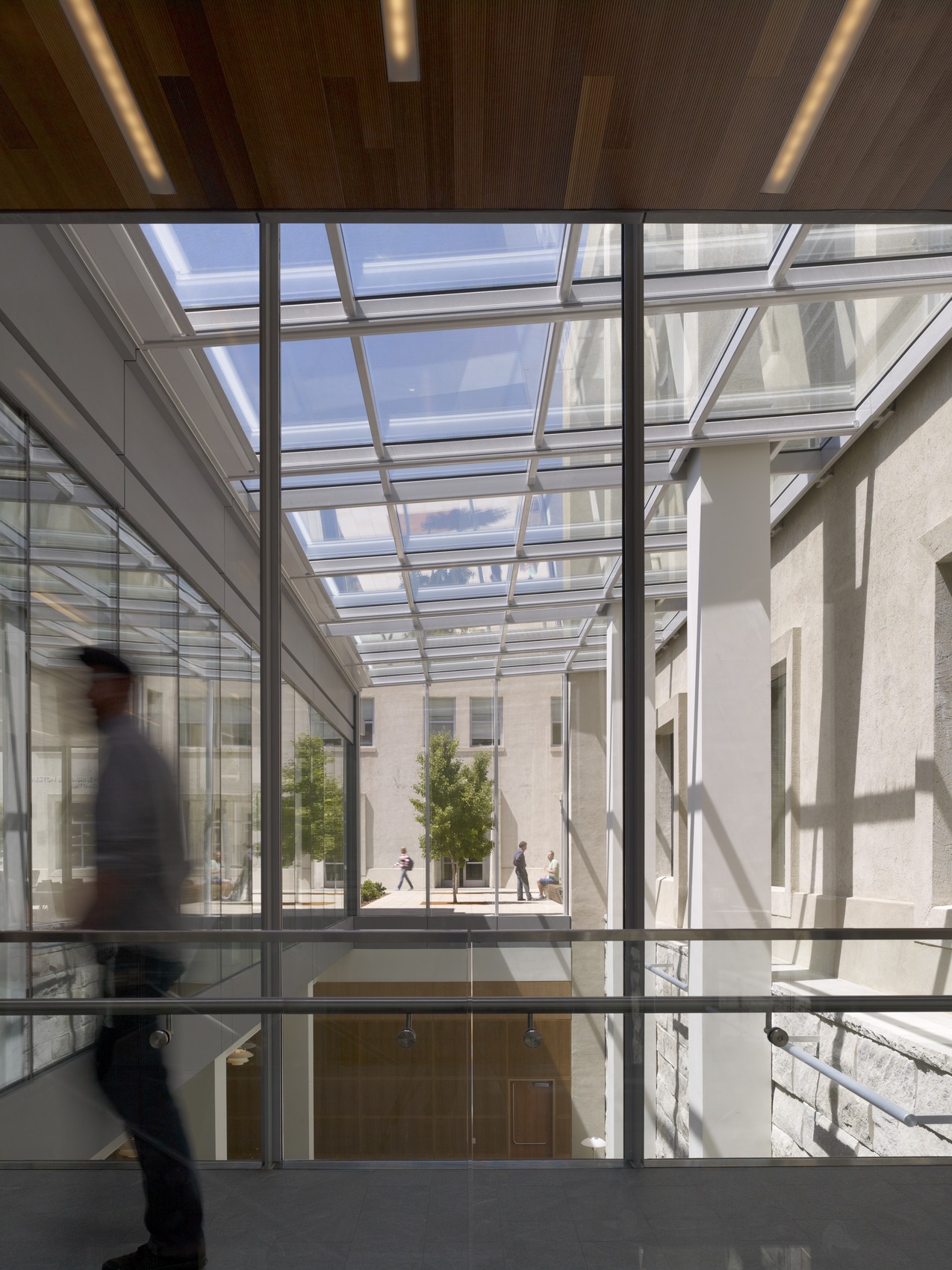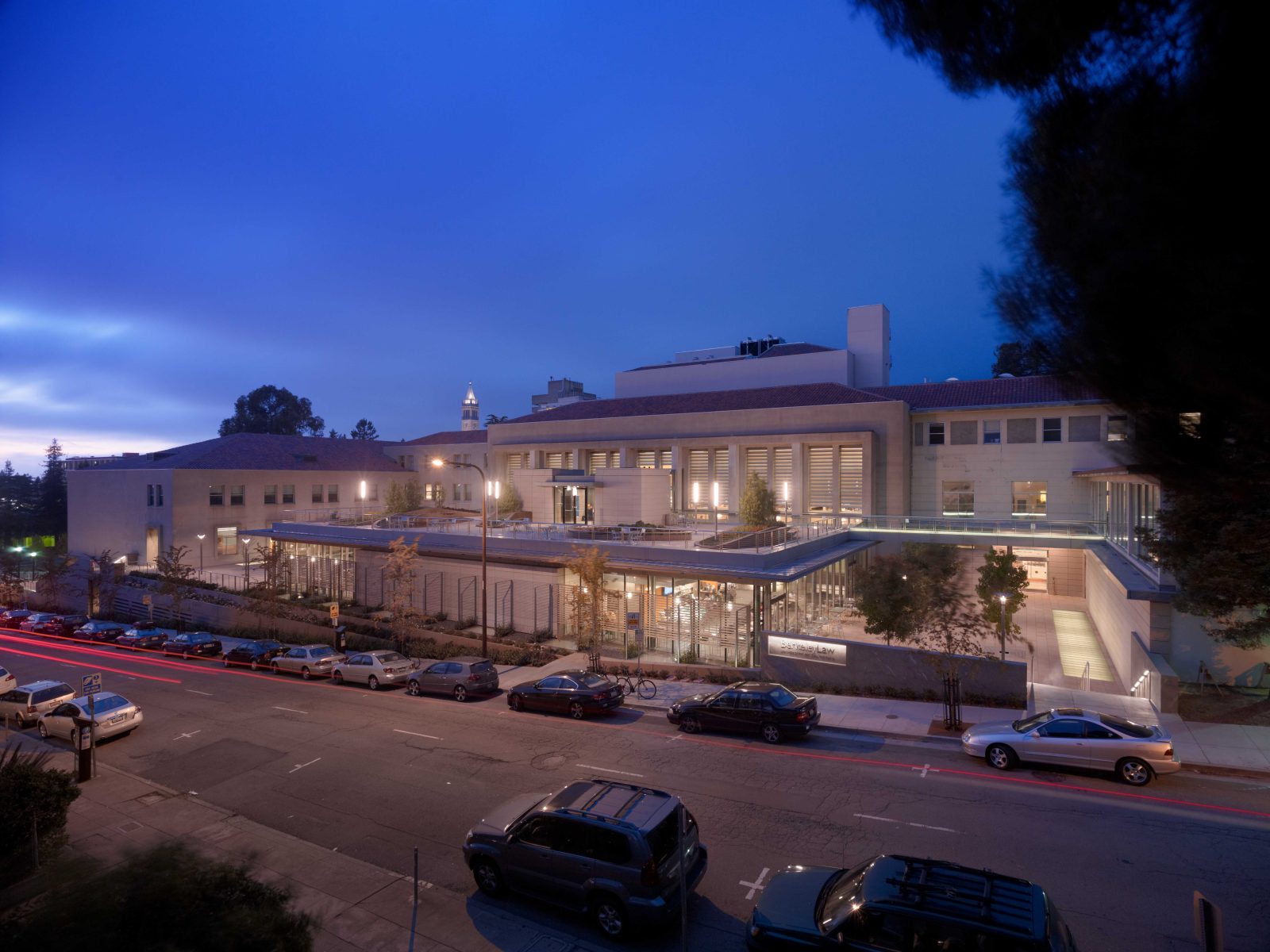Berkeley, CA
University of California, The Law Building Infill Addition
Scope/Solutions
Surrounded by the existing wings of the Law Building, the infill addition holds a law library in two below-grade levels. Above grade, the addition is a single‑story, glass‑enclosed structure with a landscaped roof deck. Visitors can access the existing buildings from the roof deck via a footbridge and through a three-sided, glass enclosure between the new addition and the existing law school building on the fourth side. SGH was the building enclosure consultant responsible for the design of the addition’s waterproofing
SGH helped address the complex dampproofing and waterproofing conditions for new addition and its interfaces with the existing structures. Highlights of our design include:
- Designed below-grade waterproofing, including a backup water collection and drainage system
- Specified and consulted on the installation of a glass enclosure system for the three walls and the roof over the lobby
- Designed waterproofing and expansion joints for the footbridge and expansion joints at the adjacent building
- Developed waterproofing details for six glass skylights in the ground level plaza that support pedestrian traffic and create a light-filled reading area in the room below
For this project, we also reviewed construction shop drawings, evaluated and responded to submittals, and observed the waterproofing installation for comparison with the design intent.
Project Summary
Key team members



