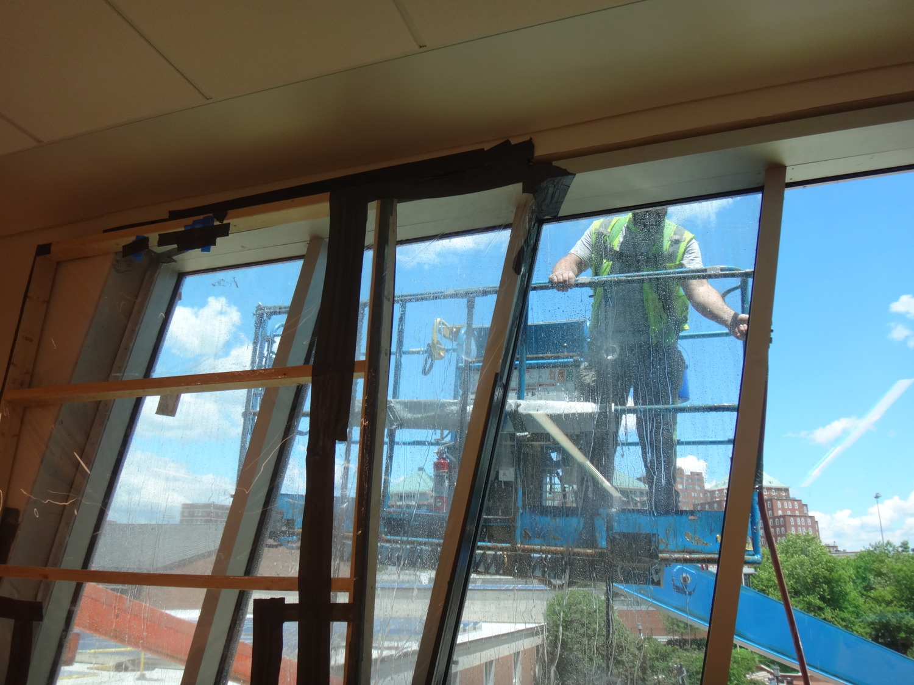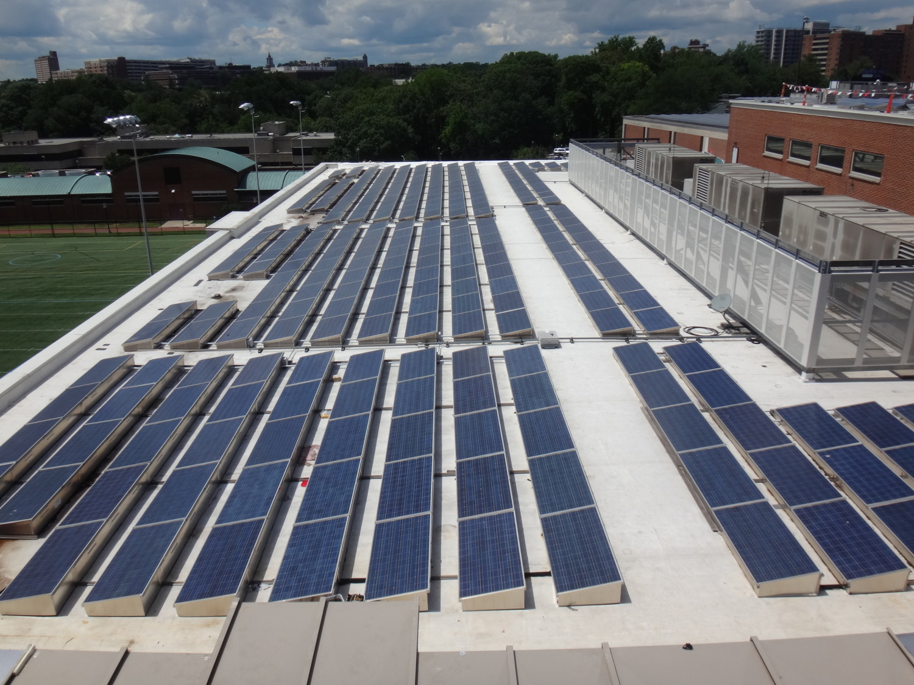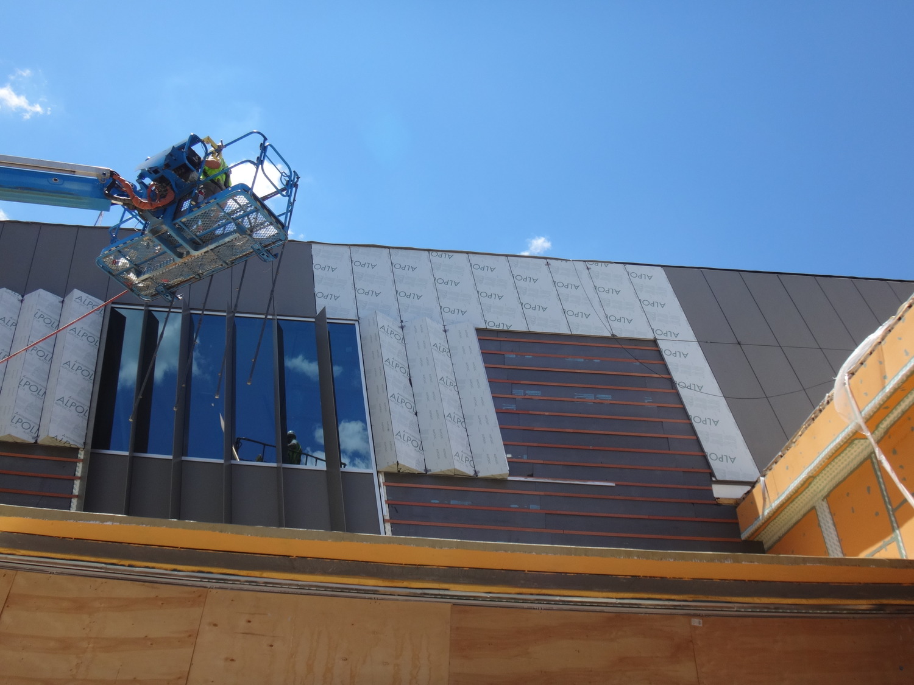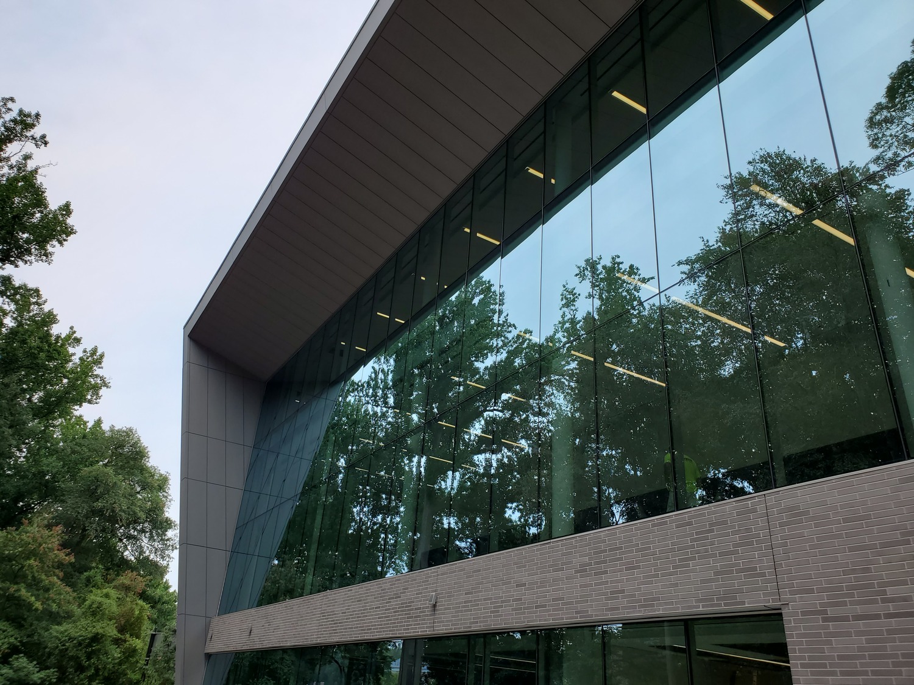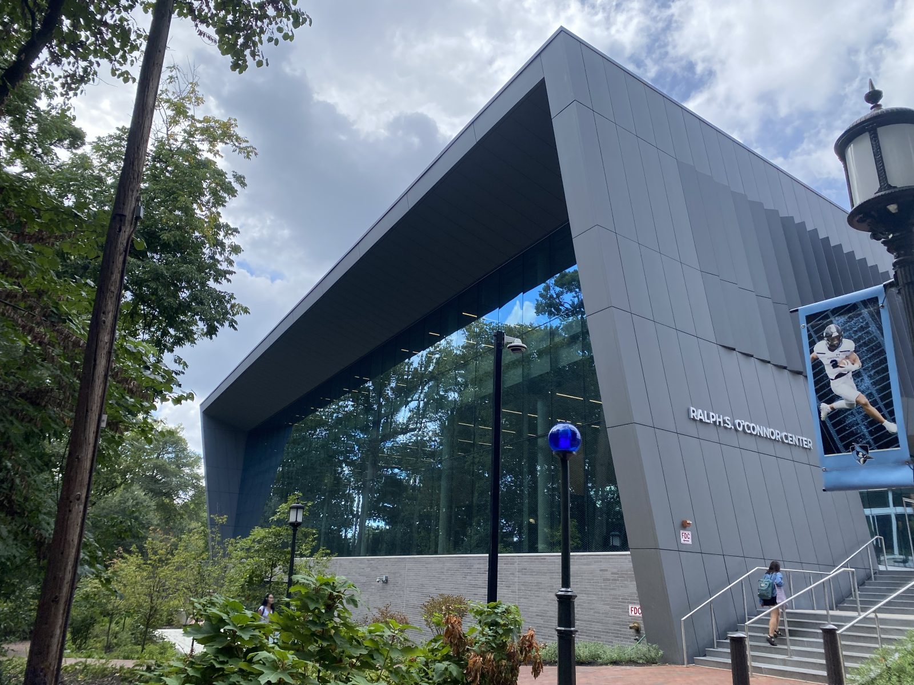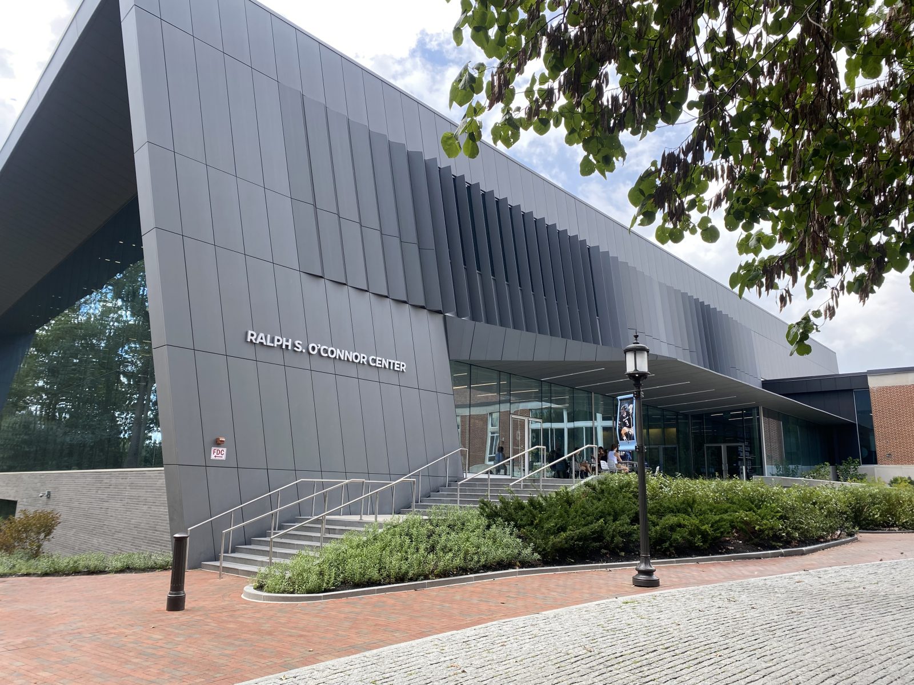Baltimore, MD
Johns Hopkins University Ralph S. O'Connor Center for Recreation and Well-Being
Scope/Solutions
As part of an effort to modernize the Johns Hopkins University (JHU) athletic facilities, GWWO Architects designed a new addition and renovation to the Ralph S. O’Connor Center for Recreation & Well-Being. The revitalized hub of student activities houses a gymnasium, fitness center, running track, and space for group classes and office support. SGH provided building enclosure commissioning services to JHU during construction.
Portions of the exterior walls along the building’s north and east elevations were removed to accommodate the new addition. The existing building enclosure was integrated with the new addition’s assemblies, including below-grade waterproofing, custom aluminum-framed curtain walls, walls clad with zinc metal and aluminum composite panels, and low-slope roofing.
SGH served as building enclosure commissioning provider (BECxP) for the construction phase of the project. Highlights of our work include:
- Reviewing the building enclosure design and the project requirements
- Consulting on the building enclosure systems to help the project team achieve JHU’s performance expectations
- Reviewing construction submittals for compliance with the design intent
- Observing building enclosure construction and field quality control testing and collaborating with the trades to resolve complex field conditions
- Providing building enclosure commissioning documentation, including the BECx plan and report
Project Summary
Key team members


