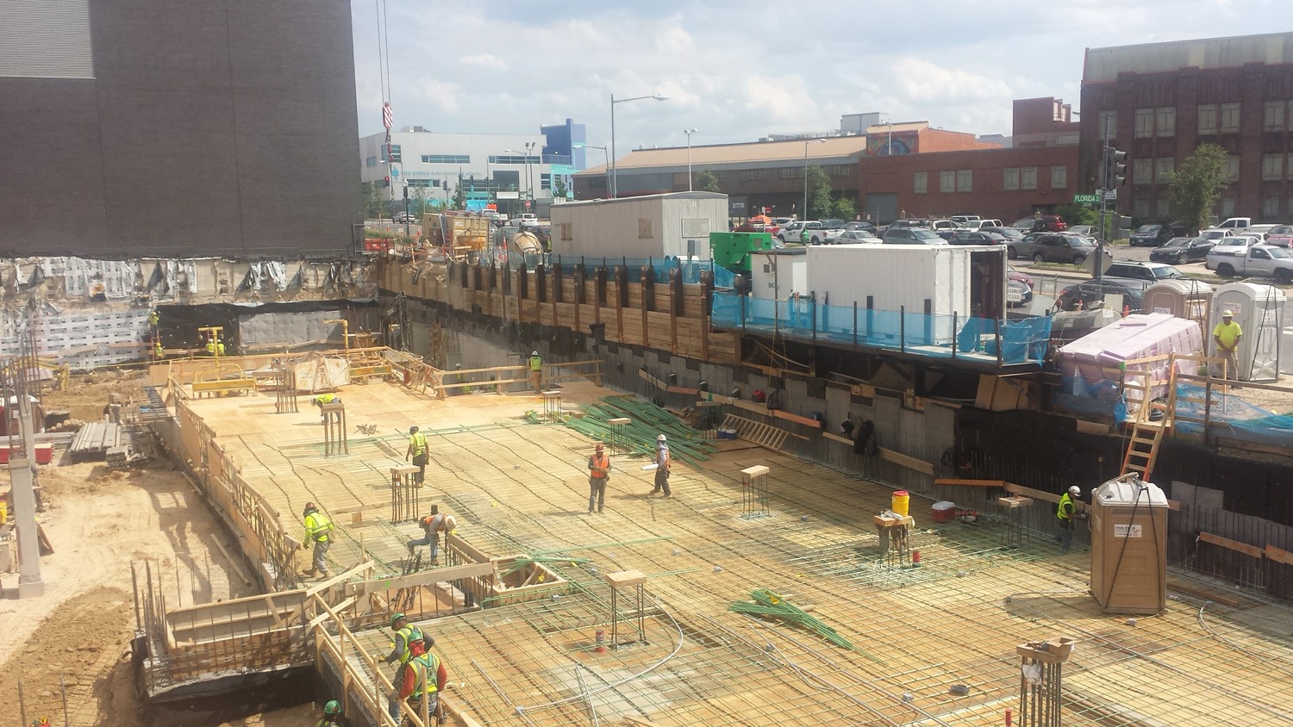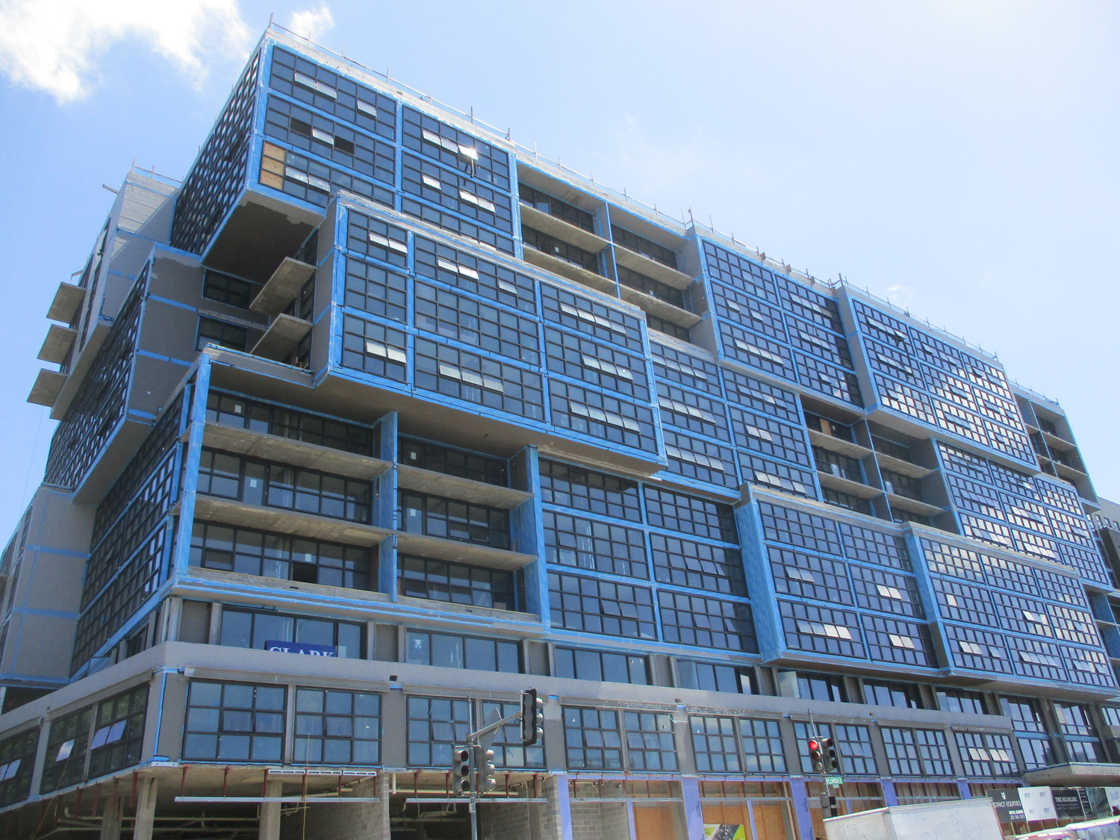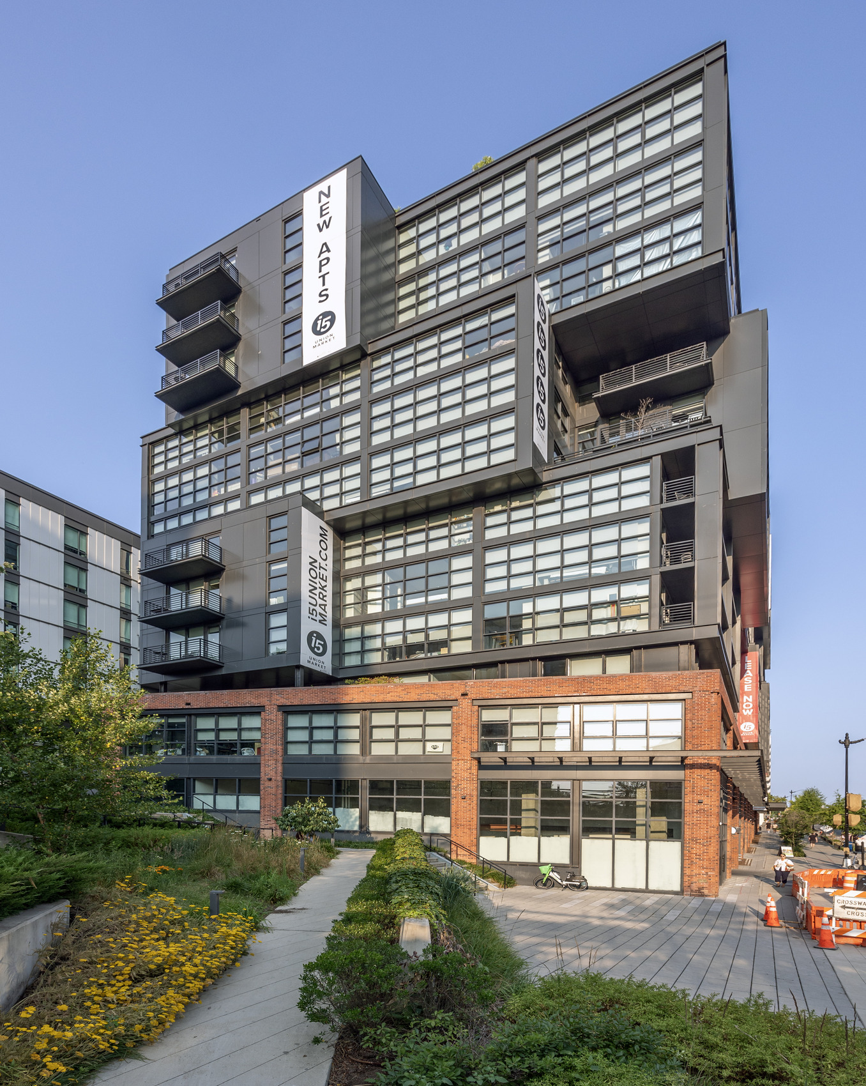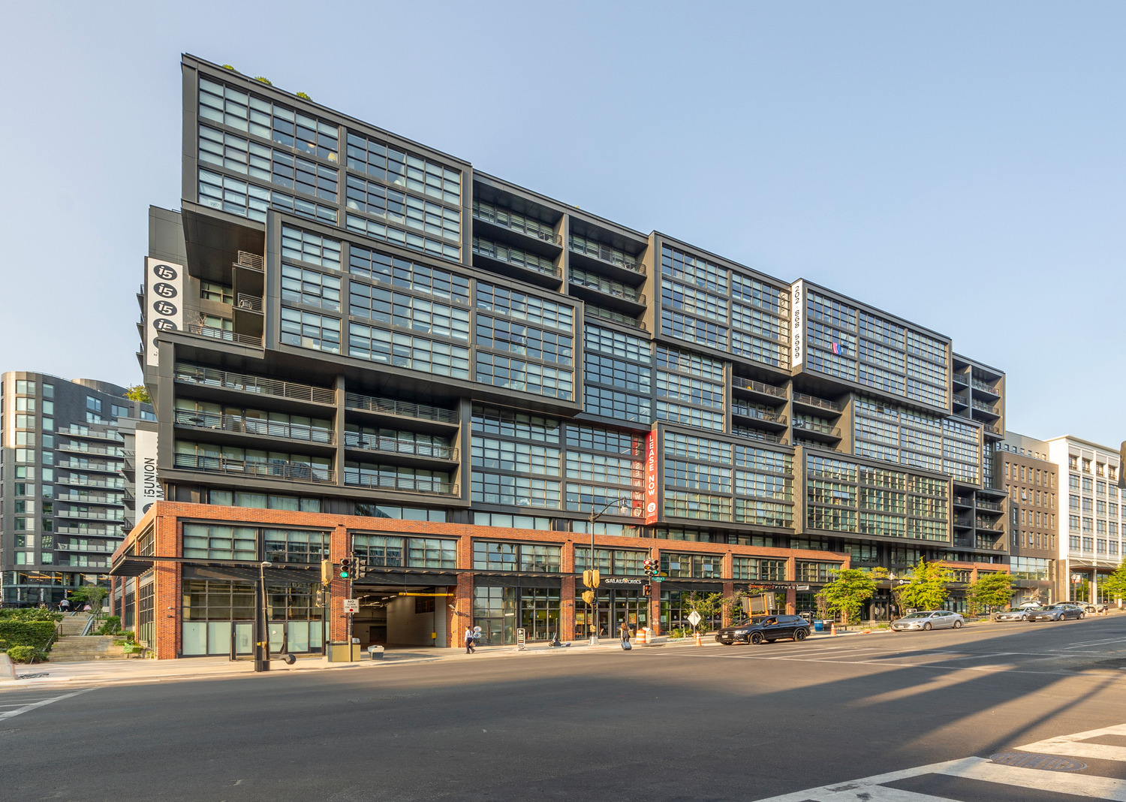Washington, DC
i5 Union Market
Scope/Solutions
The new twelve-story building at 320 Florida Avenue NE was designed by Eric Colbert & Associates to reflect the industrial character of its Union Market neighborhood. A mixed-use development, i5 Union Market includes more than 300 apartment units, rooftop amenity spaces, ground-floor retail, and two below-grade parking levels. SGH consulted on the building enclosure design for the project.
SGH consulted on the design of below-grade waterproofing, exterior wall assemblies, fenestration, and roofing. Highlights of our work include:
- Reviewing the building enclosure design for airtightness, watertightness, thermal performance, condensation resistance, and constructability
- Consulting on the facade design featuring brick masonry and rainscreen metal panel cladding with aluminum-framed window assemblies and helping develop details to integrate the various systems
- Assisting with the design for retail entrances with architectural metal trim and canopies incorporated into the facade
- Developing details for complex conditions at offsets in the facade that create cantilevers, inset balconies, and terraces
- Consulting on the roofing assemblies, including vegetative roofing above retail spaces at the base of the residential towers, terraces created by setbacks in the facade, main roof areas, and amenity roof decks, including one with a pool
- Helping detail expansion joints where i5 adjoins an adjacent seven-story building
- Visiting the window manufacturer and the fabrication plant to observe the assembly of the glazing systems as part of the project’s enhanced quality control process
- Observing window/glazing and full-scale mockups and testing
- Providing construction phase services, including reviewing contractor submittals, observing construction and performance testing, and helping the project team address field conditions
Project Summary
Solutions
New Construction
Services
Building Enclosures
Markets
Commercial | Residential | Mixed-Use
Client(s)
320 Florida Owner, LLC
Specialized Capabilities
Facades & Glazing | Roofing & Waterproofing
Key team members


Additional Projects
Mid-Atlantic
United Therapeutics, 1015 Spring Street
Needing additional space, United Therapeutics undertook a project to renovate an existing 15,000 sq ft building and construct a new 12,000 sq ft addition near their corporate headquarters.
Mid-Atlantic
St. Elizabeths, Building 54
The U.S. General Services Administration (GSA) repurposed many of the original St. Elizabeths structures for the Department of Homeland Security headquarters.



