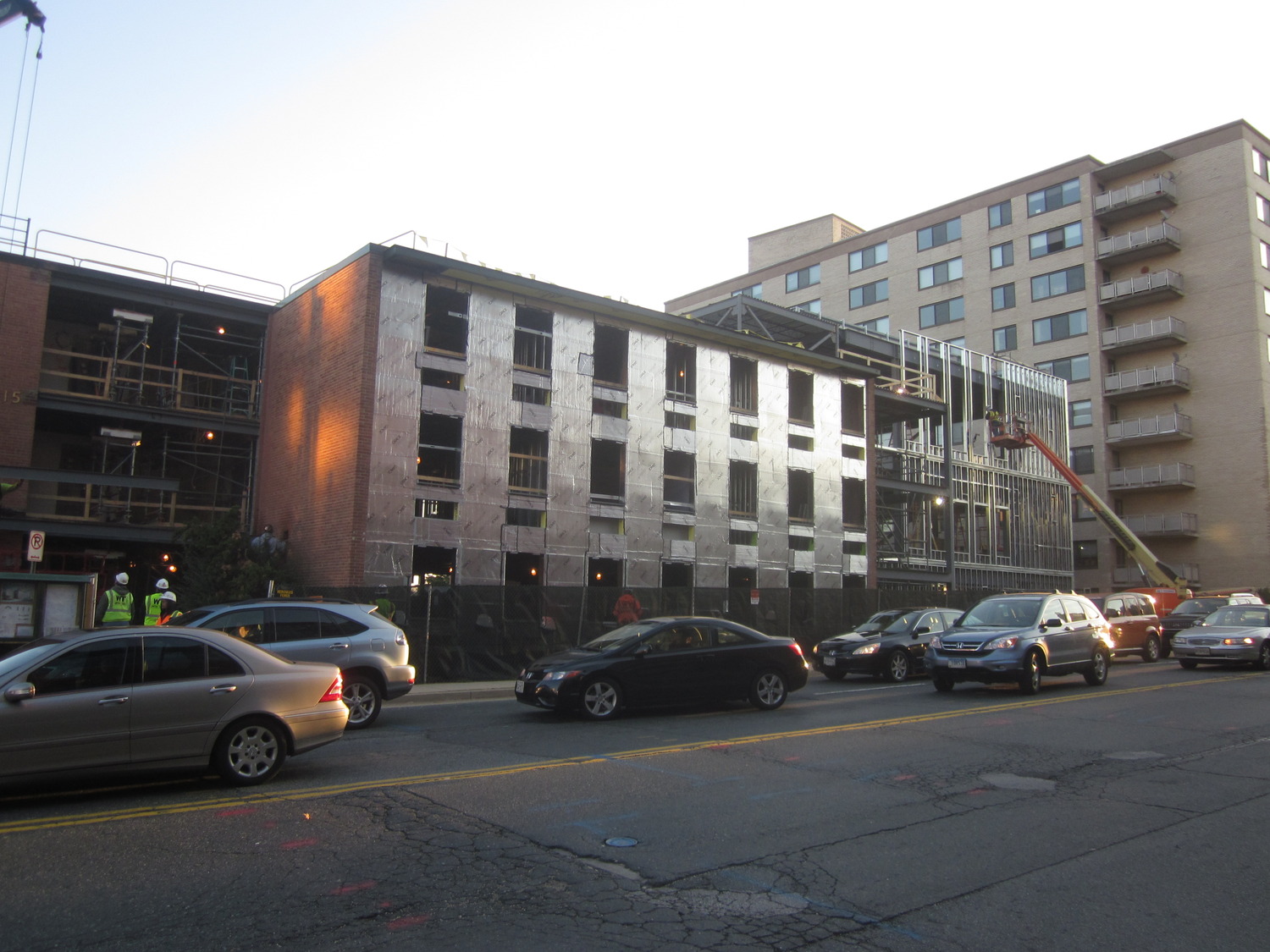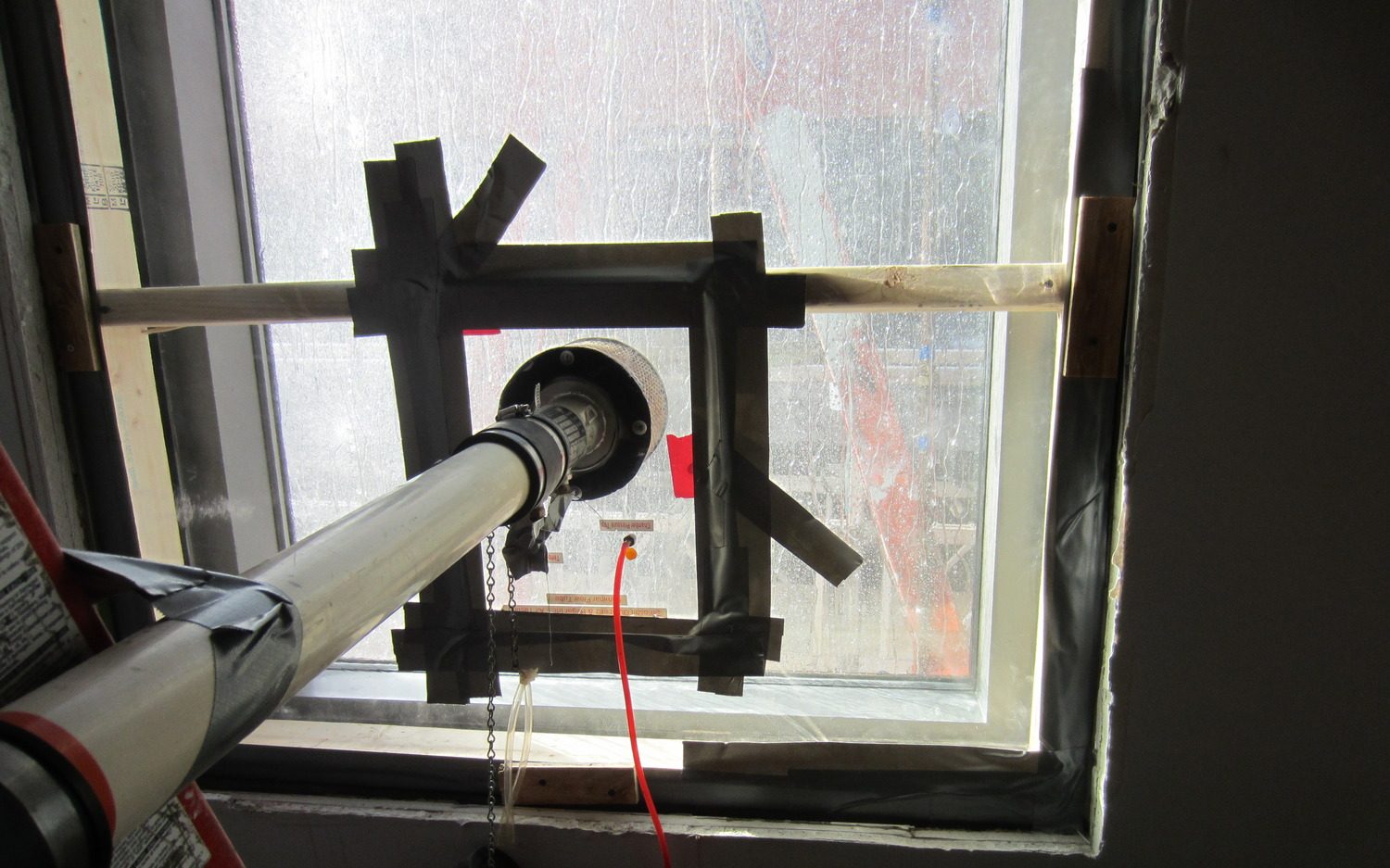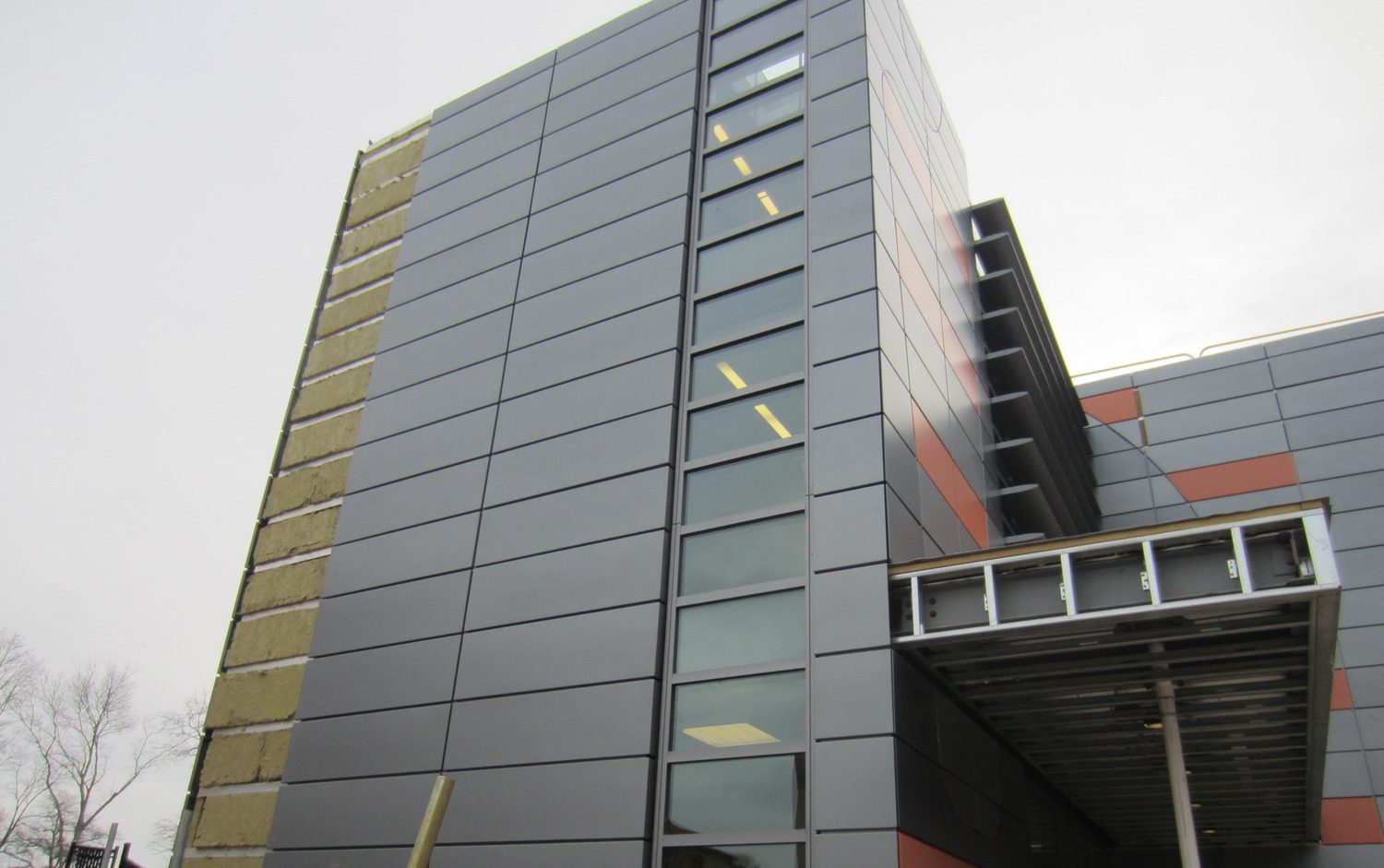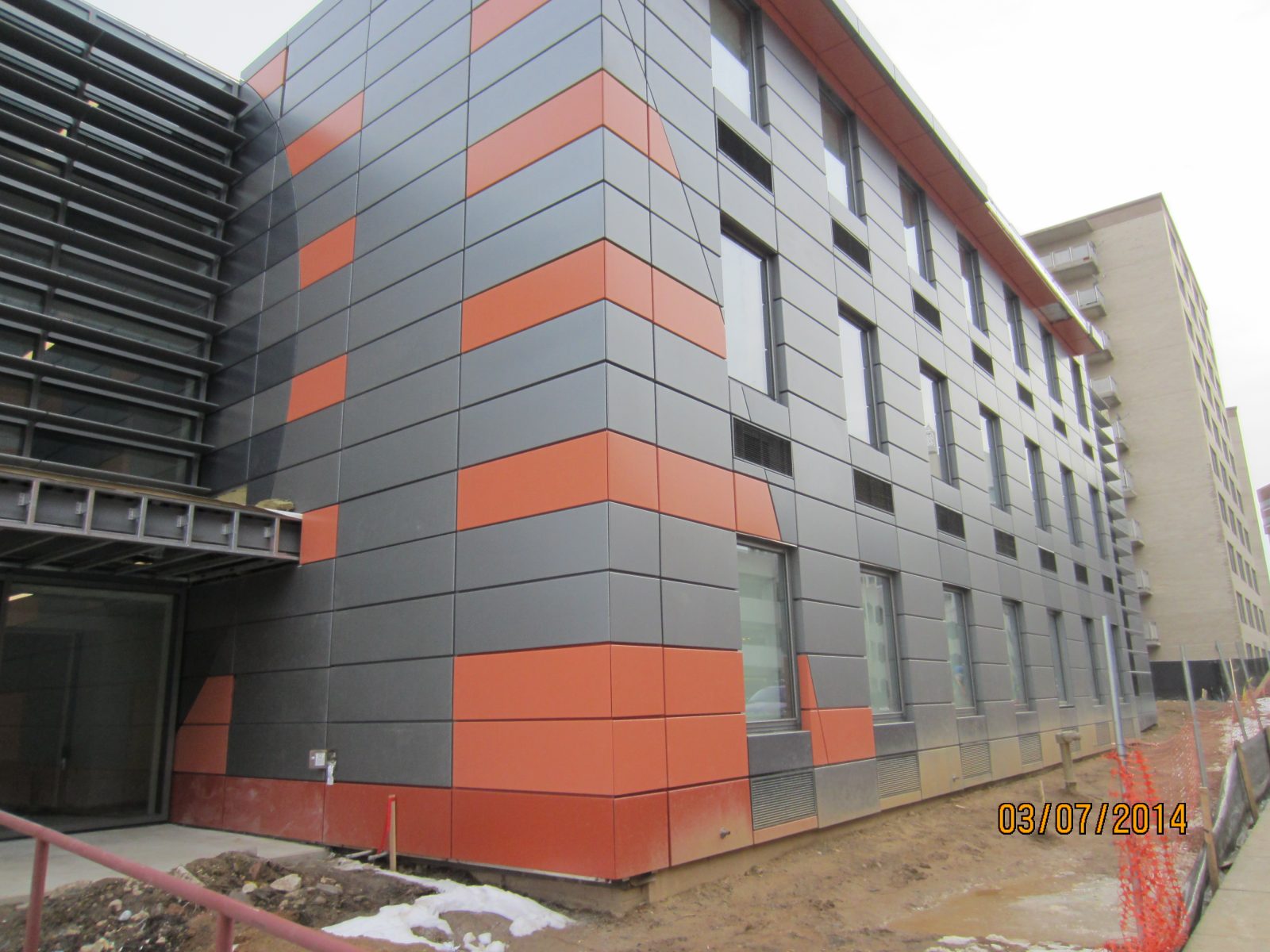Silver Spring, MD
United Therapeutics, 1015 Spring Street
Scope/Solutions
Needing additional space, United Therapeutics undertook a project to renovate an existing 15,000 sq ft building and construct a new 12,000 sq ft addition near their corporate headquarters. The project included removing the existing cladding and installing metal panel cladding on both the existing and new building, similarly to some of the other United Therapeutics structures in the neighborhood. Working for the owner’s representative, SGH consulted on the design and construction of the building enclosure.
SGH assisted the project team during the construction-phase of the project. Highlights of our work include:
- Reviewing the design and submittals for the metal panel-clad wall assemblies, windows in punched openings, aluminum-framed curtain walls, and aluminum‑framed storefront assemblies, and the single-ply thermoplastic polyvinyl chloride roofing assembly
- Recommending options for improving the building enclosure performance, including air leakage, water tightness, thermal performance, and constructibility
- Performing water and air infiltration testing at windows and curtain walls, including chamber tests, to evaluate if the as-installed assemblies met the project’s performance requirements
- Helping the project team address field conditions and issues that arose during construction, such as leakage around rooftop air handling units
Project Summary
Solutions
New Construction
Services
Building Enclosures | Applied Science & Research
Markets
Commercial | Health Care & Life Sciences
Client(s)
Facility Logix, LLC
Specialized Capabilities
Facades & Glazing | Roofing & Waterproofing | Environmental Simulations
Key team members

Additional Projects
Mid-Atlantic
ORE 82, 82 Eye Street SW
The new mixed-use building at 82 Eye St SW includes 220 apartments over ground-level retail and below-grade parking. SGH consulted on the building enclosure and fire life safety design.
Mid-Atlantic
CSX East
Sited on a parcel formerly owned by the CSX rail company, CSX East is a multibuilding development on New Jersey Avenue in southeast Washington, DC. SGH consulted on the building enclosure design for the project.



