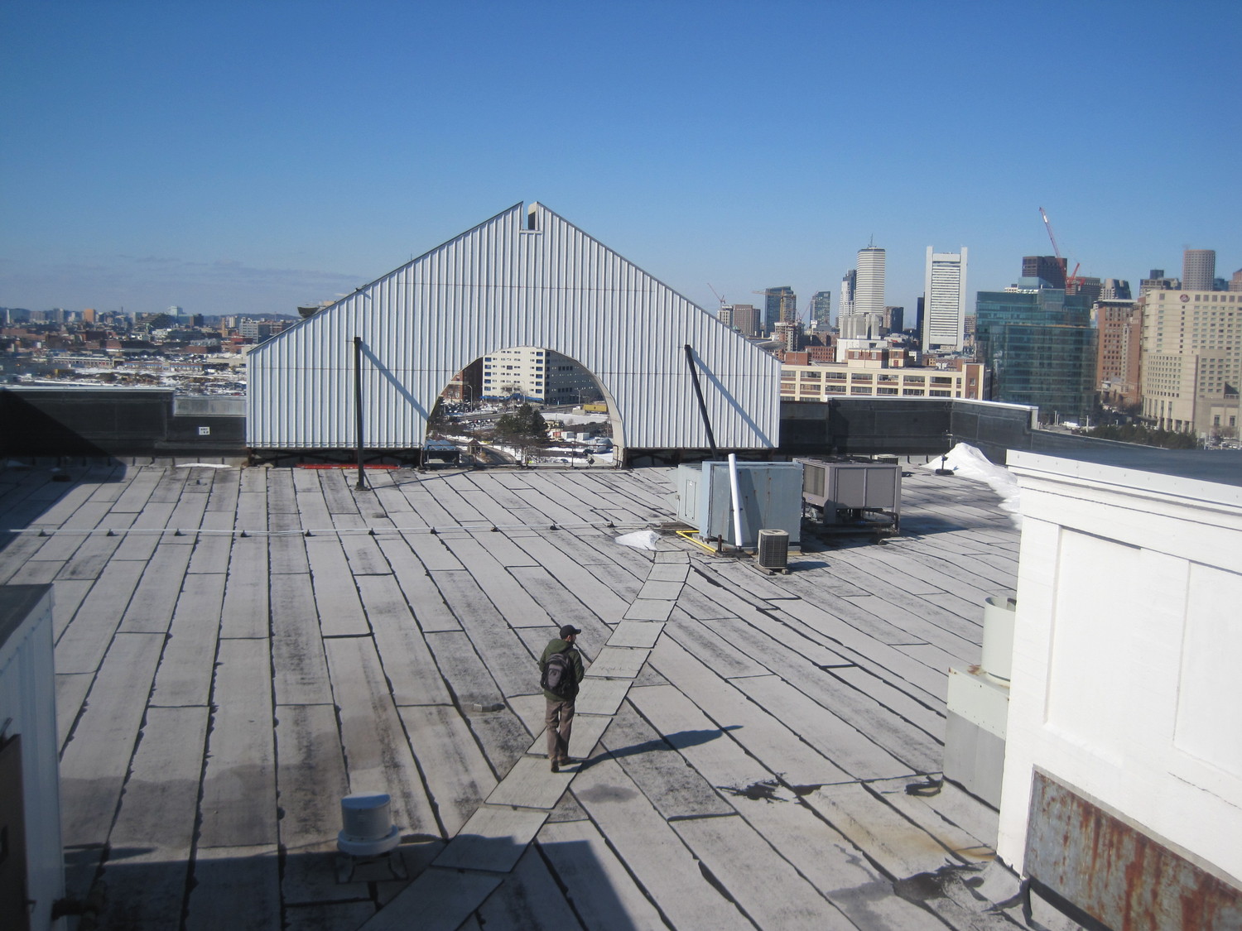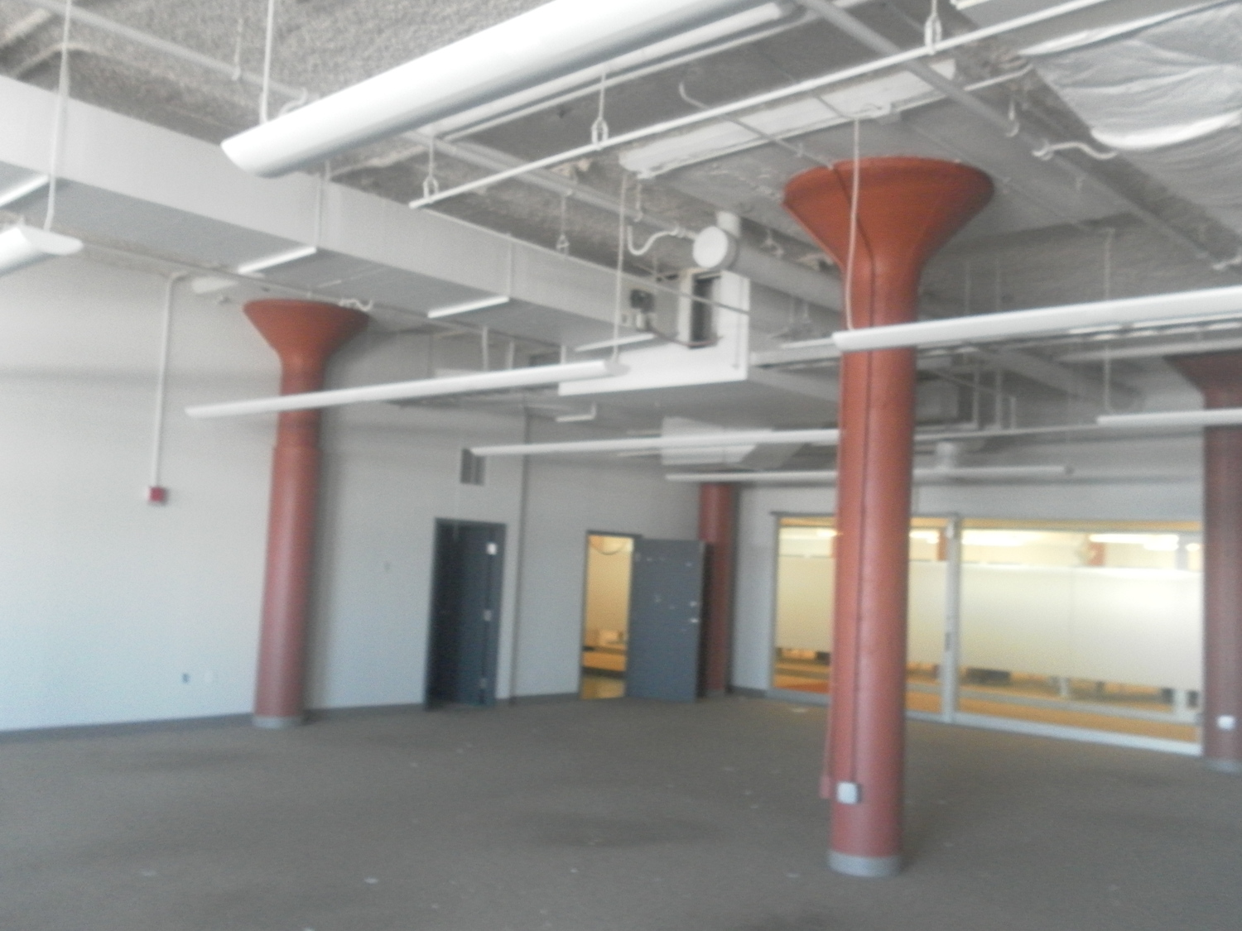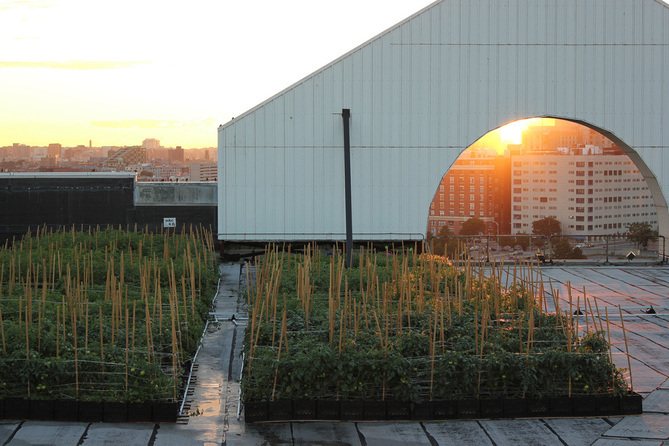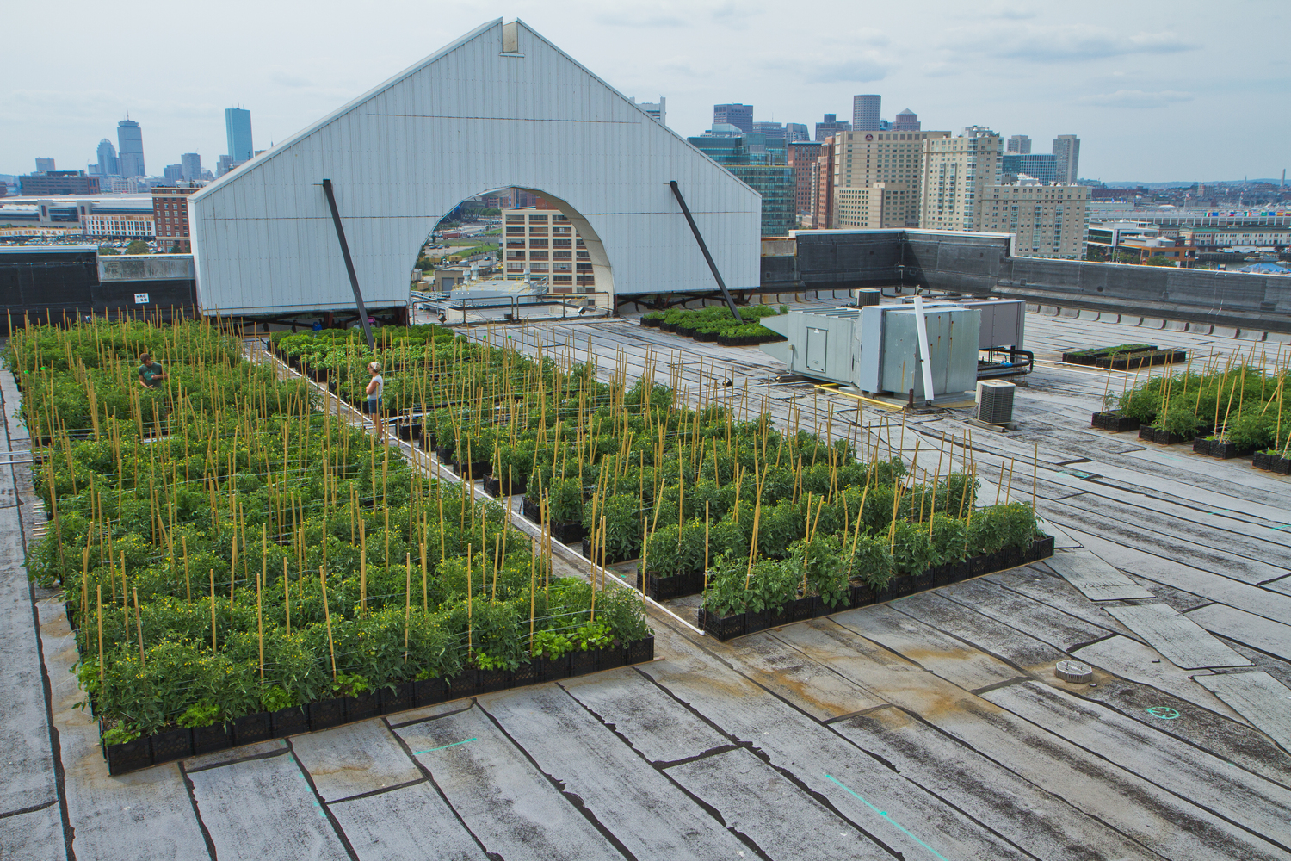Boston, MA
Higher Ground Farm, Boston Design Center
Scope/Solutions
Located on Boston Design Center’s roof, Higher Ground Farm is an urban garden offering a variety of local produce to the Seaport District neighborhood. SGH evaluated the existing roof structure to determine its adequacy to support the 14,000 sq ft rooftop farm.
SGH analyzed the existing roof structure and determined the structure could adequately support the proposed garden. As part of our evaluation, we considered the effects of different growing seasons and the impact of seasonal loads, such as snow.
Working closely with our client and the contractor, SGH helped develop a layout and set parameters that they could implement to safely construct and operate their farm. Highlights of our layout design include the following:
- Locating planting beds to avoid damming or blocking roof drains
- Establishing a planting arrangement to fit within the capacity of the existing roof
- Strategically placing planting beds based on their weight to maximize the usable rooftop space
1 of 4
Project Summary
Solutions
New Construction
Services
Structures | Performance & Code Consulting
Markets
Culture & Entertainment
Specialized Capabilities
Risk & Resilience Assessment
Key team members

Greggrey Cohen
Structural Repair and Rehabilitation Division Head, Boston

Additional Projects
Northeast
Old State House
SGH initially worked as the structural engineer for the Massachusetts Bay Transportation Authority (MBTA) subway station renovation below the building and has continued to work on the landmark for various projects since then.
Northeast
Archdiocese of Boston, Multiple Condition Assessments
With a need to evaluate more than 100 properties with a total of 200 individual structures, the Archdiocese of Boston asked SGH to develop and implement a condition assessment program that provided them with easy access to information about their buildings.



