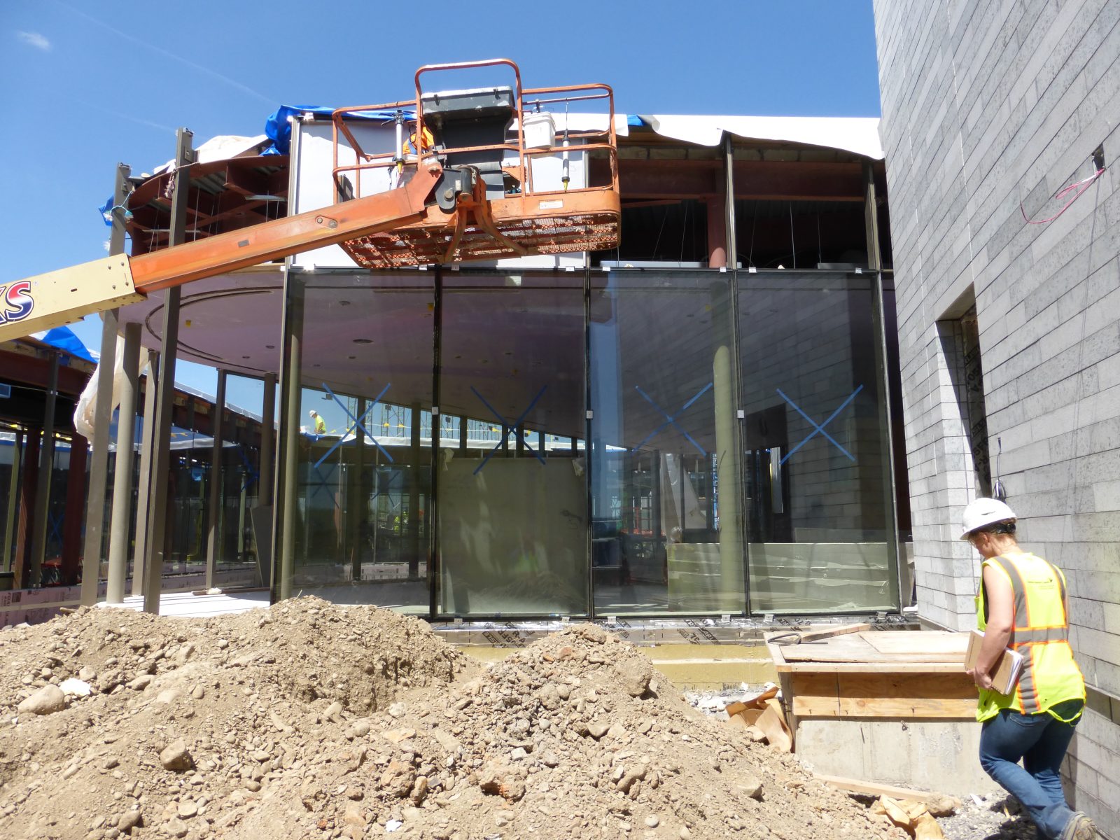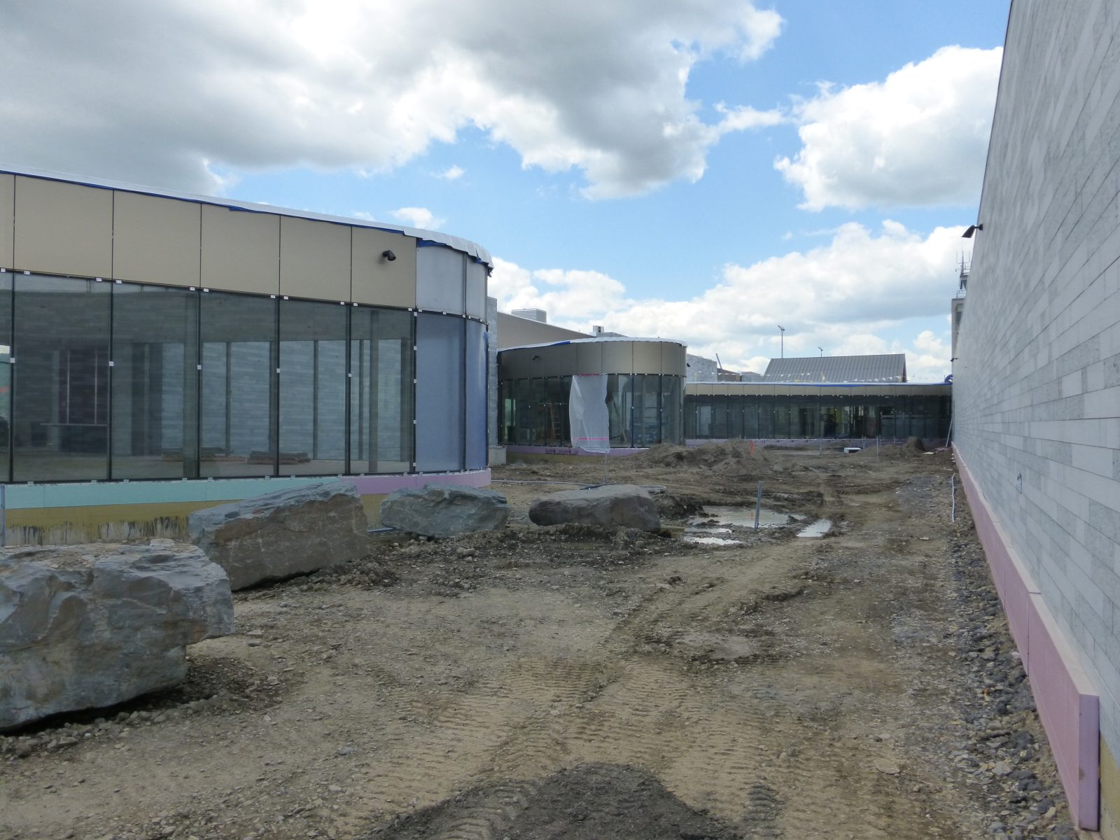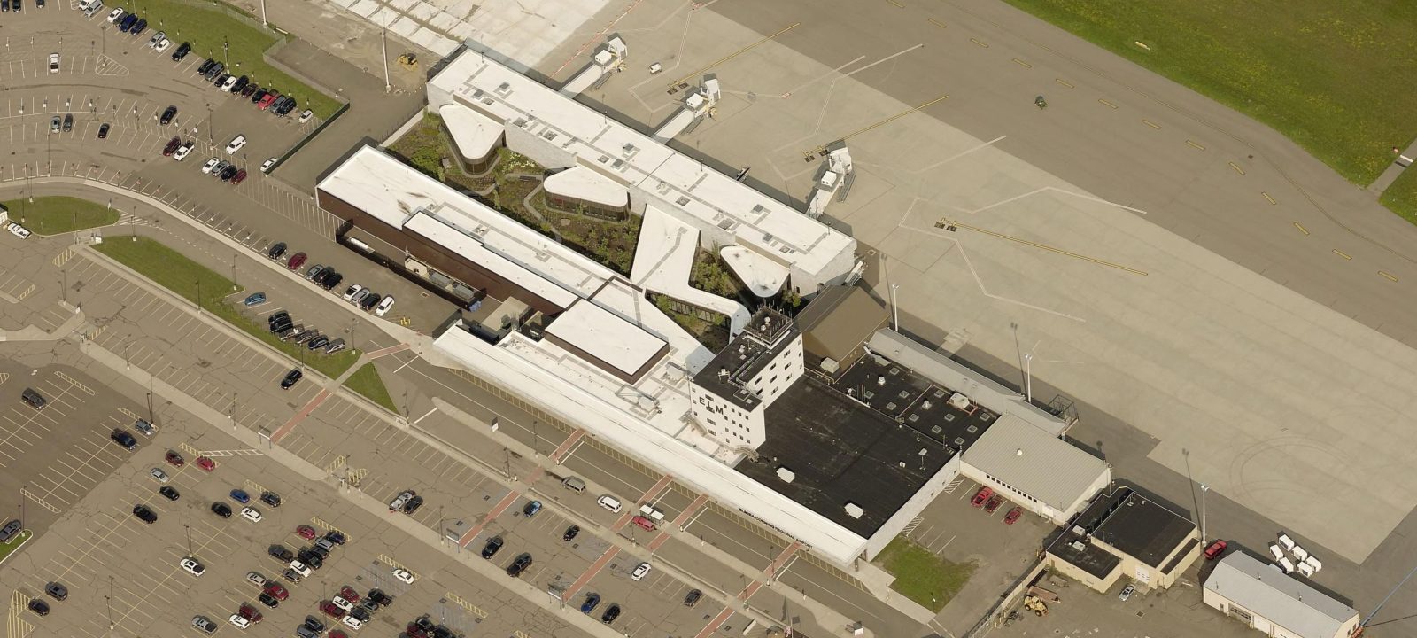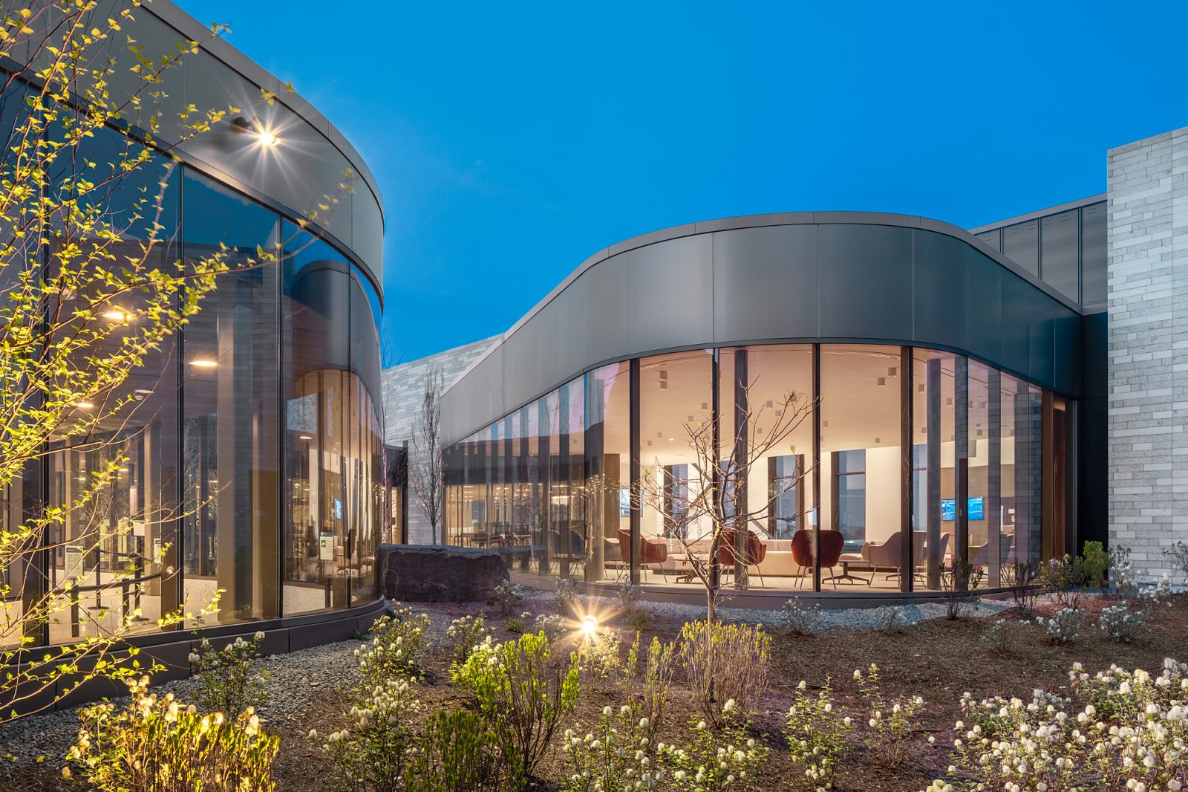Horseheads, NY
Elmira Corning Regional Airport
Scope/Solutions
Elmira Corning Regional Airport undertook a major modernization and expansion project to enlarge the terminal, add more parking and food/retail options, construct a new jet bridge, and upgrade the passenger experience. SGH consulted on the building enclosure design for the new addition.
SGH consulted on the design of the stone veneer and mesh wall systems along with the full-height, curved glass walls that offer travelers views of a central courtyard. Highlights of our work include:
- Performing structural analyses to evaluate design concepts for the large lites of full-height, curved glass
- Researching fabricators to advise the team on market availability and capabilities
- Recommending stone and mesh wall materials and developing details to integrate them with the surrounding facades
- Consulting on the glass walls and their transitions to other building enclosure systems, including a metal panel band at the roof and adjacent masonry cladding
- Developing details to integrate the new assemblies with the existing
- Providing construction phase services, including reviewing contractor submittals, visiting the site to observe ongoing construction, and helping the contractor address field conditions
Project Summary
Solutions
New Construction
Services
Building Enclosures | Structures
Markets
Infrastructure & Transportation
Client(s)
Fennick McCredie Architecture
Specialized Capabilities
Facades & Glazing
Key team members

Susan Knack-Brown
Managing Principal, Building Technology, Boston


Additional Projects
Northeast
Eastern Maine Medical Center Parking Garage
The Eastern Maine Medical Center expansion included a new parking garage to connect to the existing garage and the addition of snow-melt units to facilitate snow removal. SGH was the prime consultant, structural engineer of record, and the precast concrete specialty engineer for the project.
Northeast
Longfellow Bridge
The Massachusetts Department of Transportation (MassDOT) was concerned about the condition of the 1907 bridge. Working with a team of consultants, SGH investigated the stone masonry and concrete substructures and the steel-supported concrete sidewalks.



