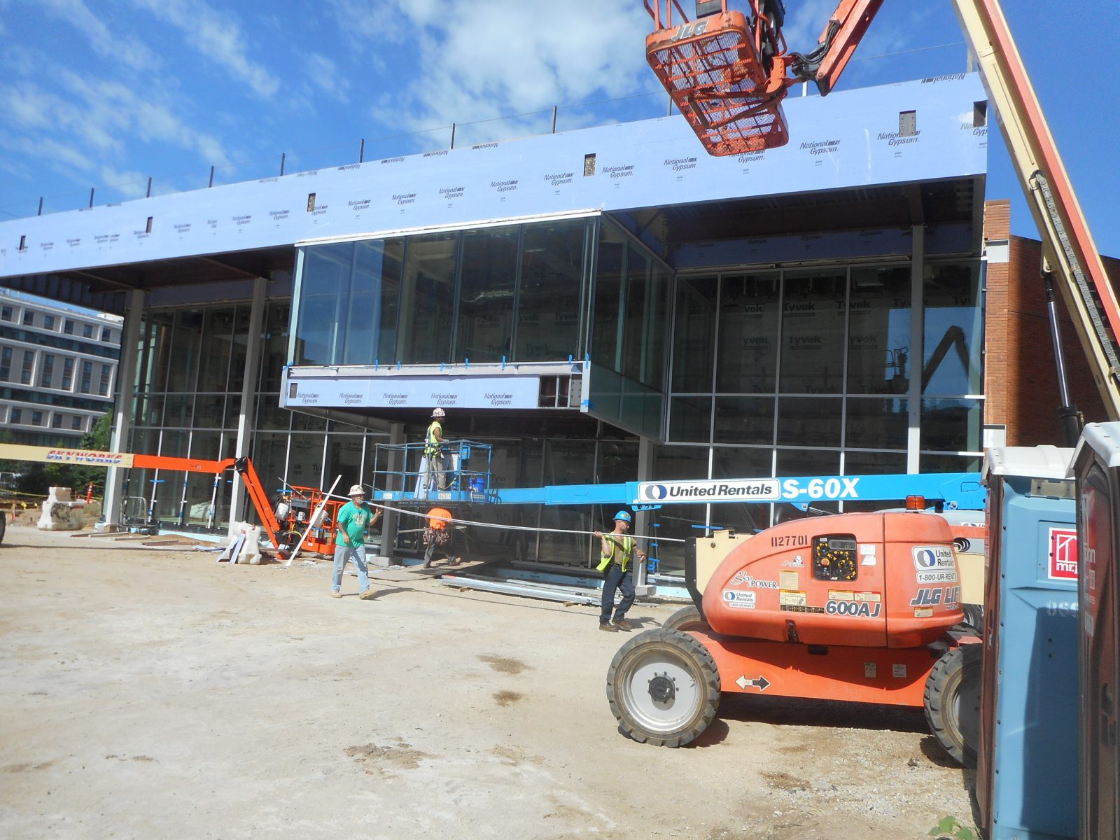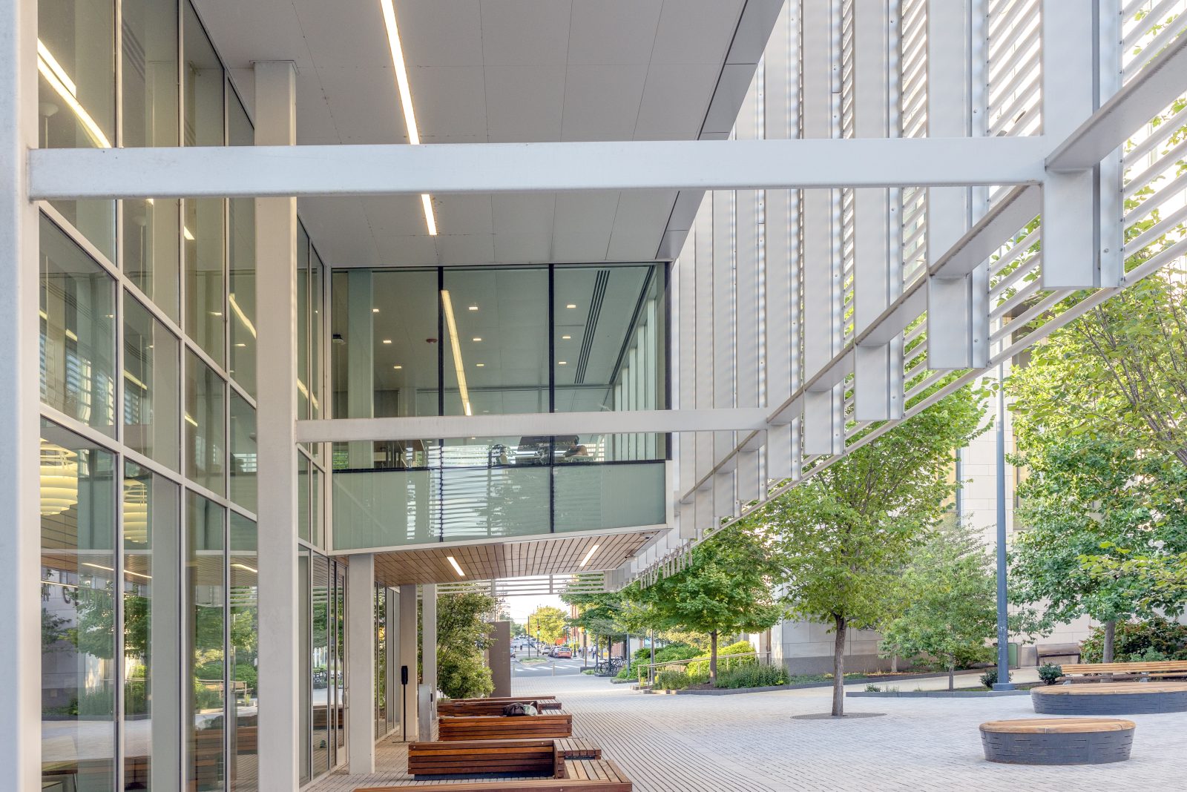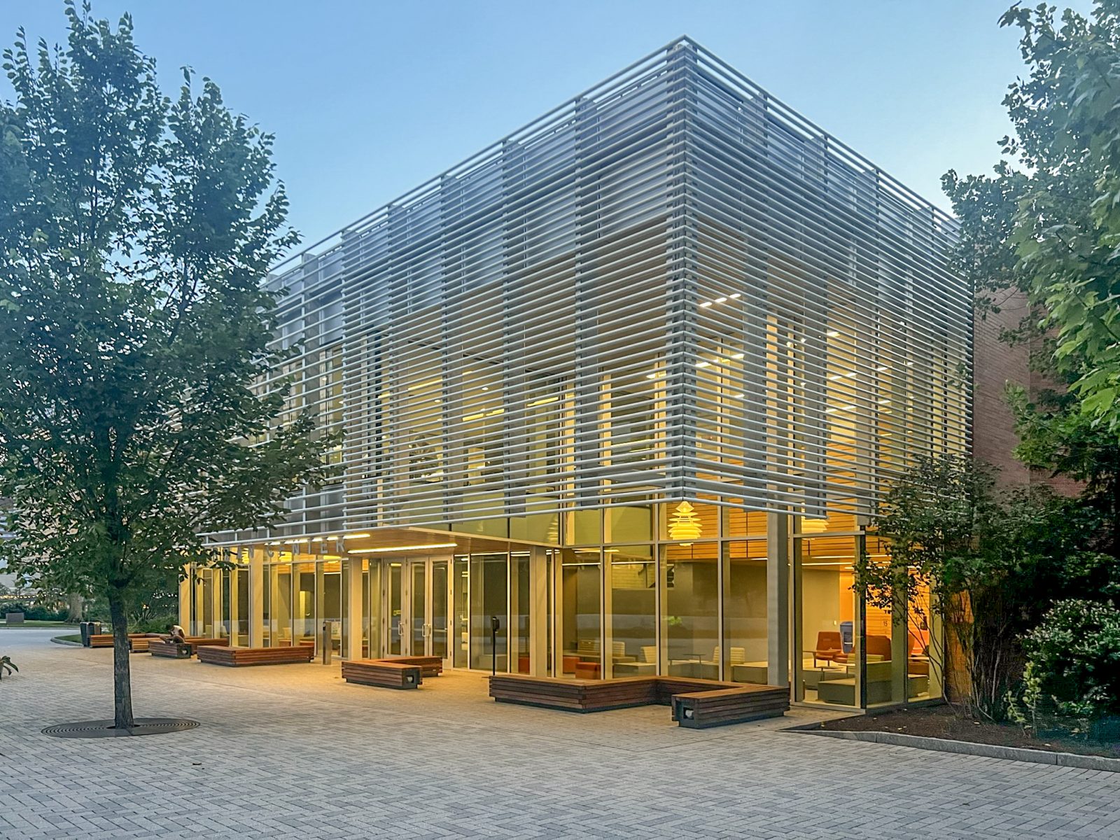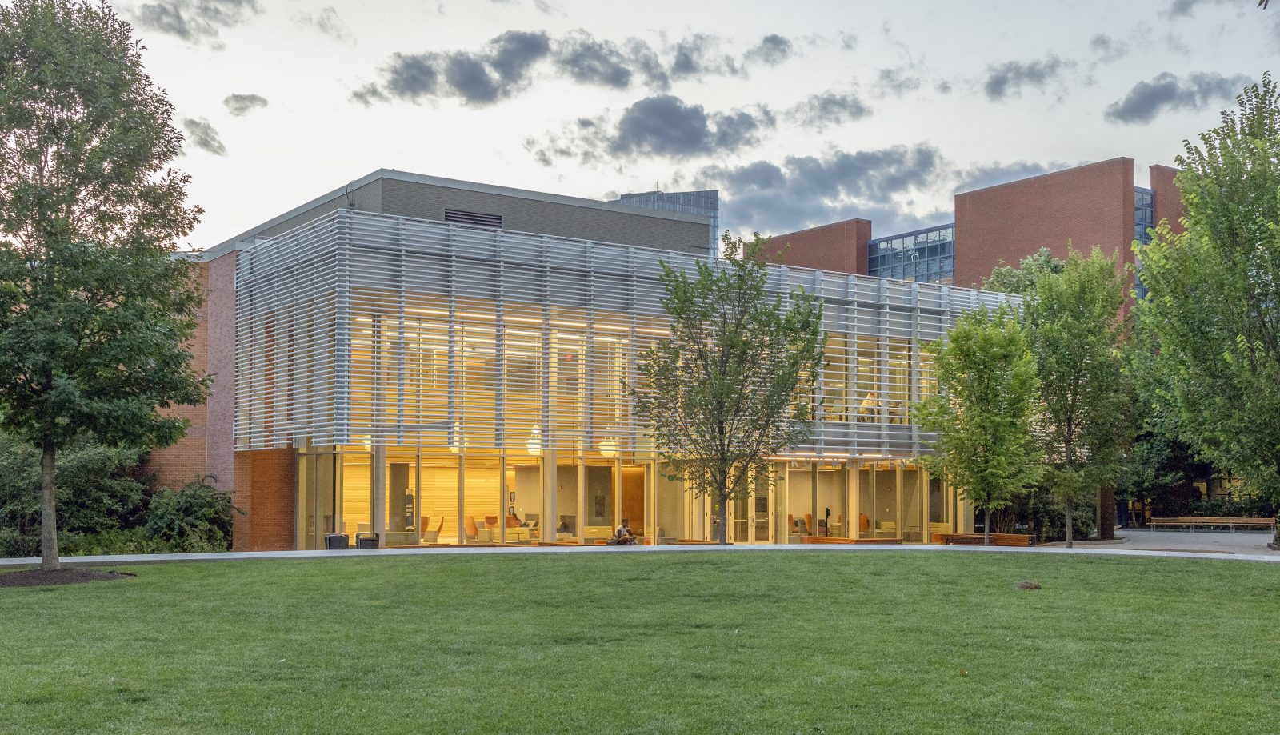Philadelphia, PA
Drexel University, Korman Center
Scope/Solutions
The Korman Center originally opened as the University Library in 1959, but was converted to multi-purpose space in the 1980s and currently houses campus technical support, a student study lounge, and offices. Drexel University wanted to reinvent and expand the center and undertook a project to renovate the building and construct a new 3,500 sq ft addition that features a curtain wall facade with exterior sunshades. SGH provided building enclosure consulting services for the project and also served as engineer of record for the roof replacement.
Highlights of our work include the following:
- Investigating the condition of the existing brick-clad walls with marble spandrel panels and aluminum-framed fenestration and recommending repair options
- Helping select the curtain wall system for the new addition and peer reviewing the design, including transitions to the adjacent existing building
- Designing the roofing replacement for the existing low-slope roof, including details where the roofing meets the new addition, and preparing construction drawings and specifications
- Providing construction-phase services for the addition’s curtain wall and the replacement roofing, including reviewing submittals and shop drawings, and visiting the site to observe installation
Project Summary
Solutions
New Construction
Services
Building Enclosures
Markets
Education
Client(s)
Gluckman Tang Architects
Specialized Capabilities
Condition Assessments | Facades & Glazing | Roofing & Waterproofing
Key team members


Additional Projects
Mid-Atlantic
Walker-Jones Educational and Community Center
Developed to promote revitalization of the surrounding Washington, DC neighborhood, the Walker Jones Educational and Community Center project includes a K-8 school with an integrated public library and community recreation center. Hord Coplan Macht retained SGH for the structural design.
Mid-Atlantic
Virginia Commonwealth University, Raleigh Hall
Virginia Commonwealth University undertook a project to renovate the three-story Raleigh Building—constructed as an apartment building in 1907—and repurpose it as their new home for the L. Douglas Wilder School of Government and Public Affairs.



