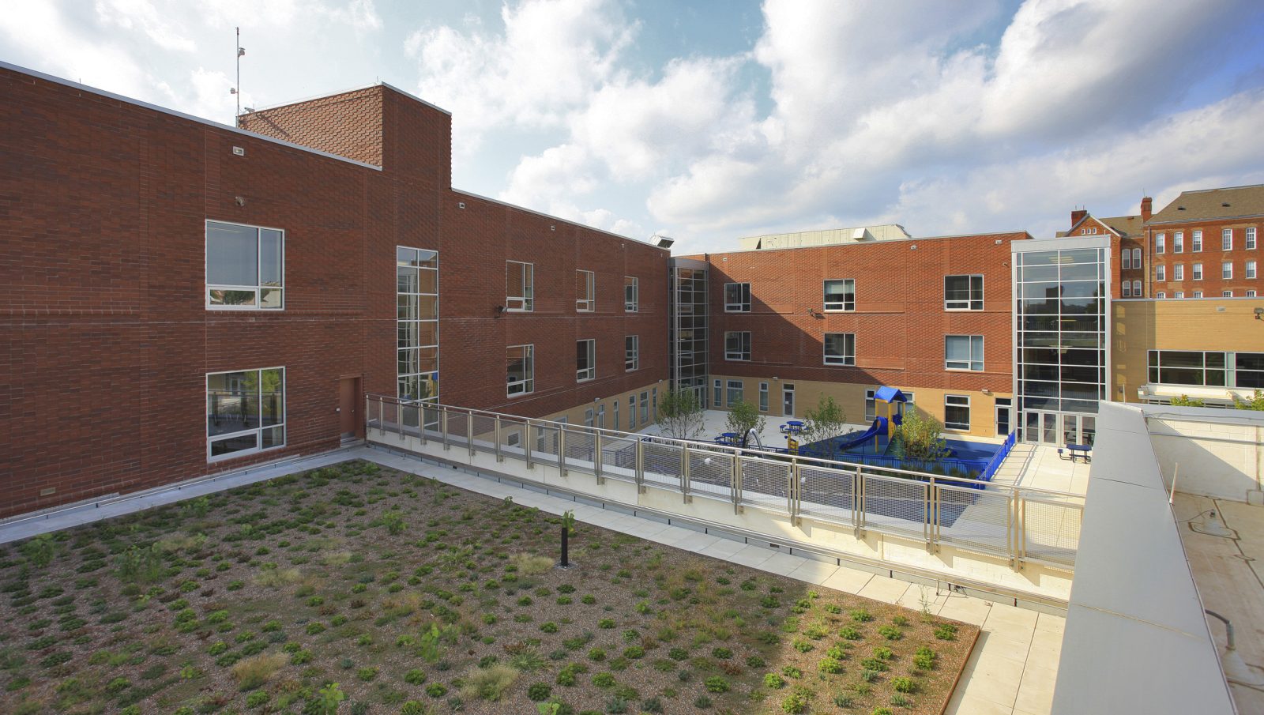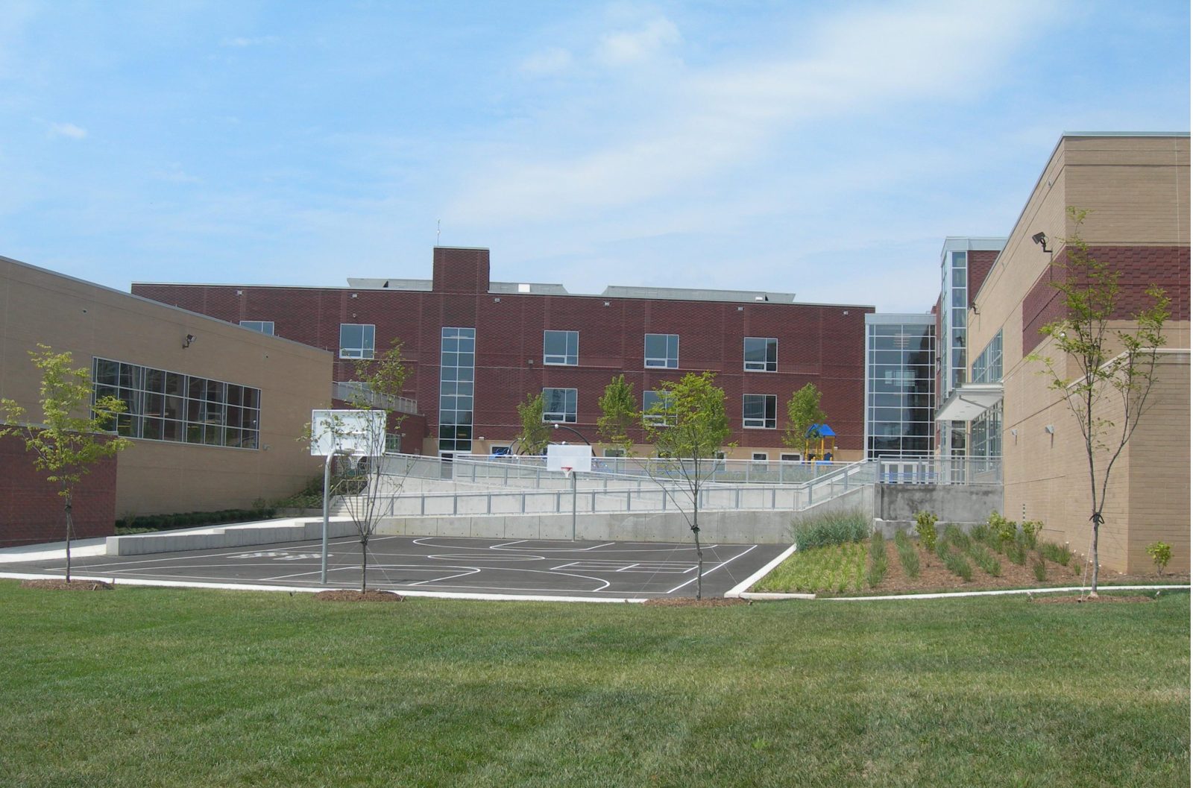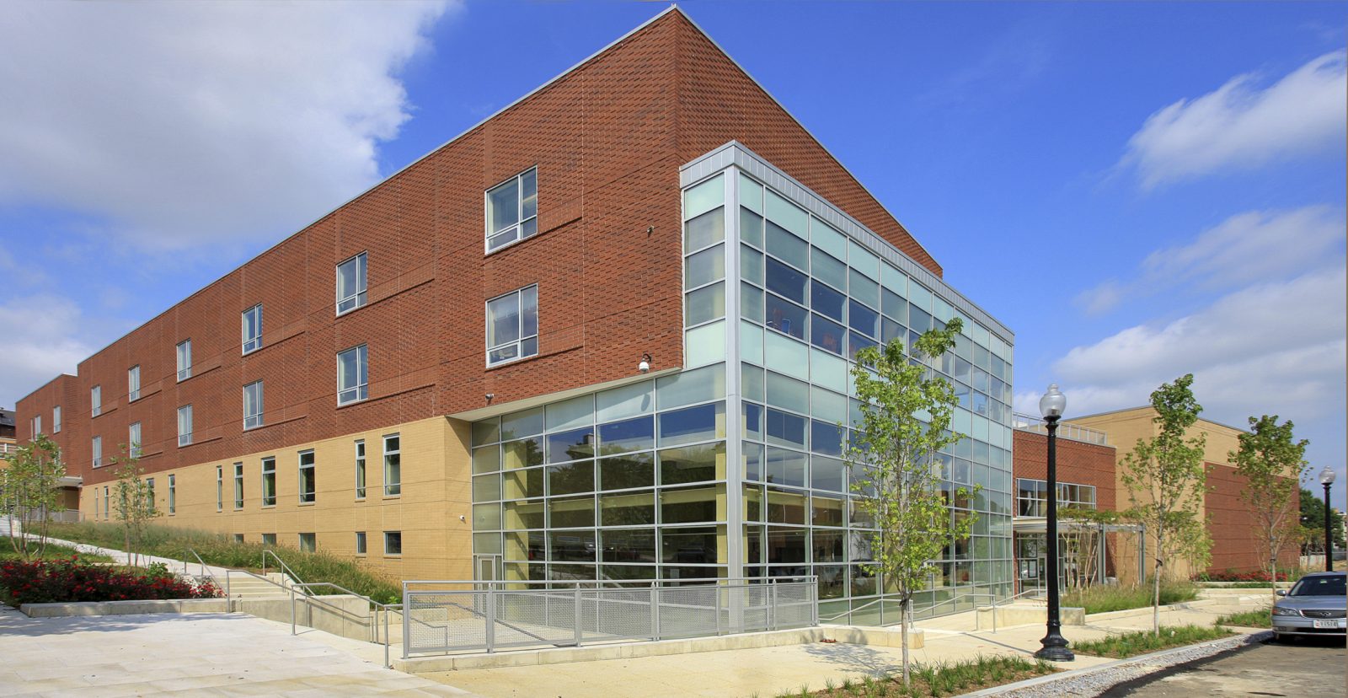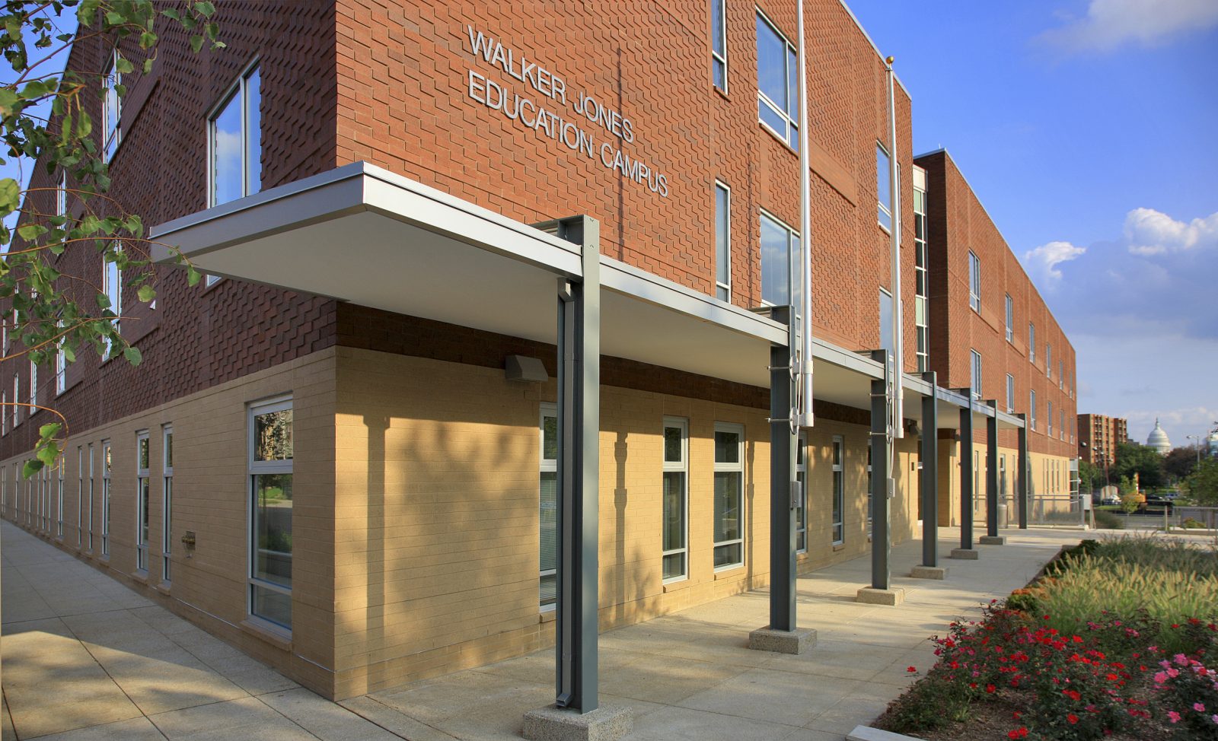Washington, DC
Walker-Jones Educational and Community Center
Scope/Solutions
Developed to promote revitalization of the surrounding Washington, DC neighborhood, the Walker Jones Educational and Community Center project includes a K-8 school with an integrated public library and community recreation center. Hord Coplan Macht retained SGH for the structural design of the 135,000 sq ft building, which is LEED certified, achieved in part by a green roof above a portion of the recreation center and the classroom wings.
The complex was constructed and open for classes within the short time frame of sixteen months. Highlights of SGH’s work on this project include the following:
- Designed a pair of beams that project into the two-story library space, creating a dramatic effect within the curtain wall enclosed space
- Designed a dual steel and masonry lateral-load-resisting system
- Designed the cafeteria and gymnasium structures with masonry bearing walls and long-span steel roof joists
- Designed reinforced concrete retaining walls for a below-grade portion of the building
- Specified rammed aggregate piers, a system that increased the bearing capacity and allowed the use of common spread footings at the site that had low soil bearing capacity
- Performed construction administration services, including review of contractor requests for information (RFI’s), submittal review, and site visits to compare as-built construction with the design intent
1 of 4
Project Summary
Solutions
New Construction
Services
Structures
Markets
Education
Client(s)
Hord Coplan Macht, Inc.
Specialized Capabilities
Building Design
Key team members

Additional Projects
Mid-Atlantic
The Catholic University of America, Garvey Hall
Recognizing that gathering for meals is an important part of campus life, The Catholic University of America (Catholic) sought to expand their campus dining facilities with the hopes of reducing the growing lines and insufficient seating in the existing Edward J. Pryzbyla University Center.
Mid-Atlantic
Penn Museum
In 2016, the university embarked on a significant renovation of its galleries and mechanical system to improve the visitor experience and better preserve its collection. SGH consulted on the window and skylight replacement and humidification strategies for the project.



