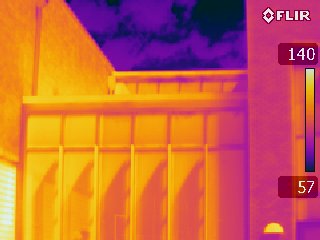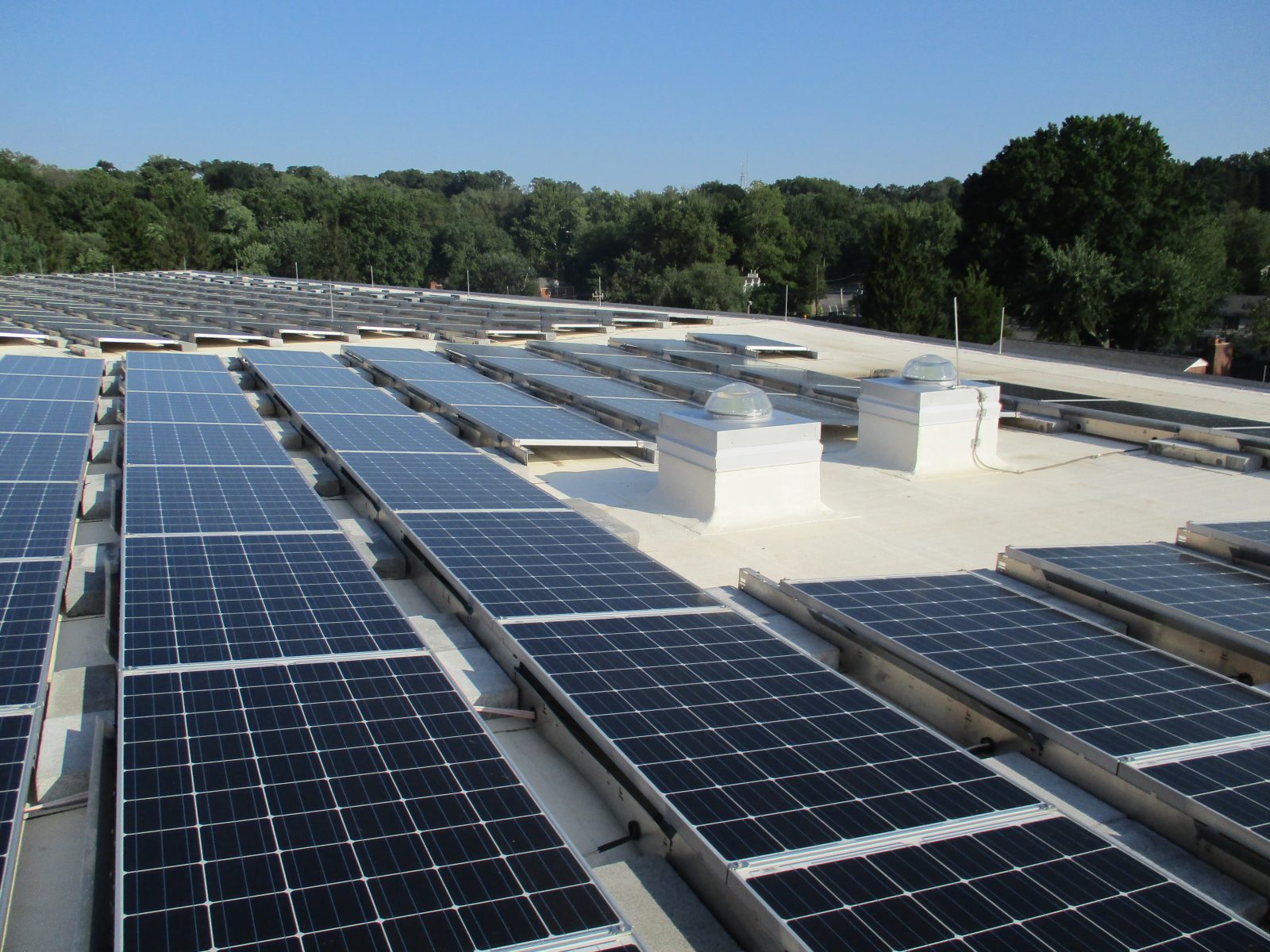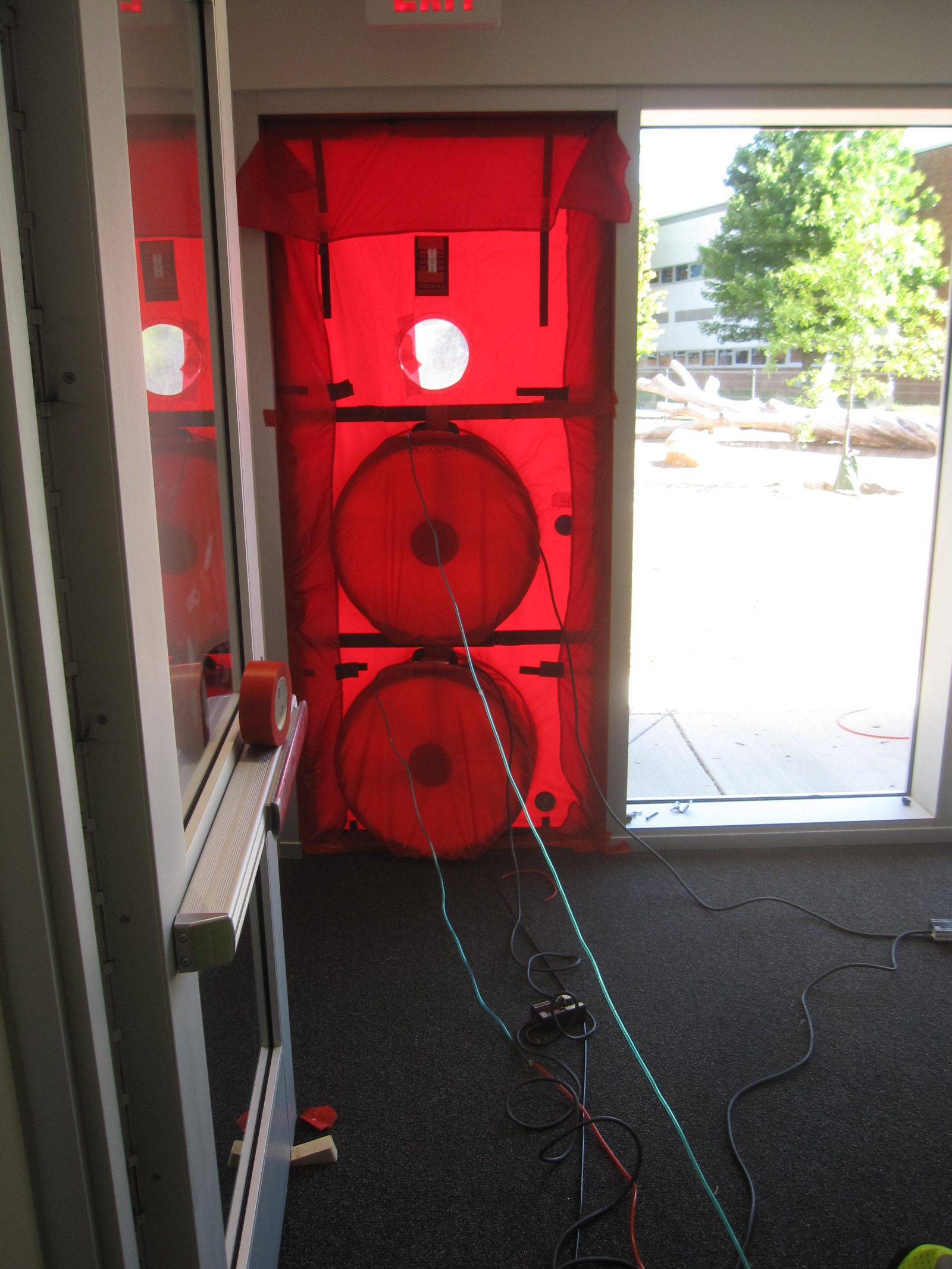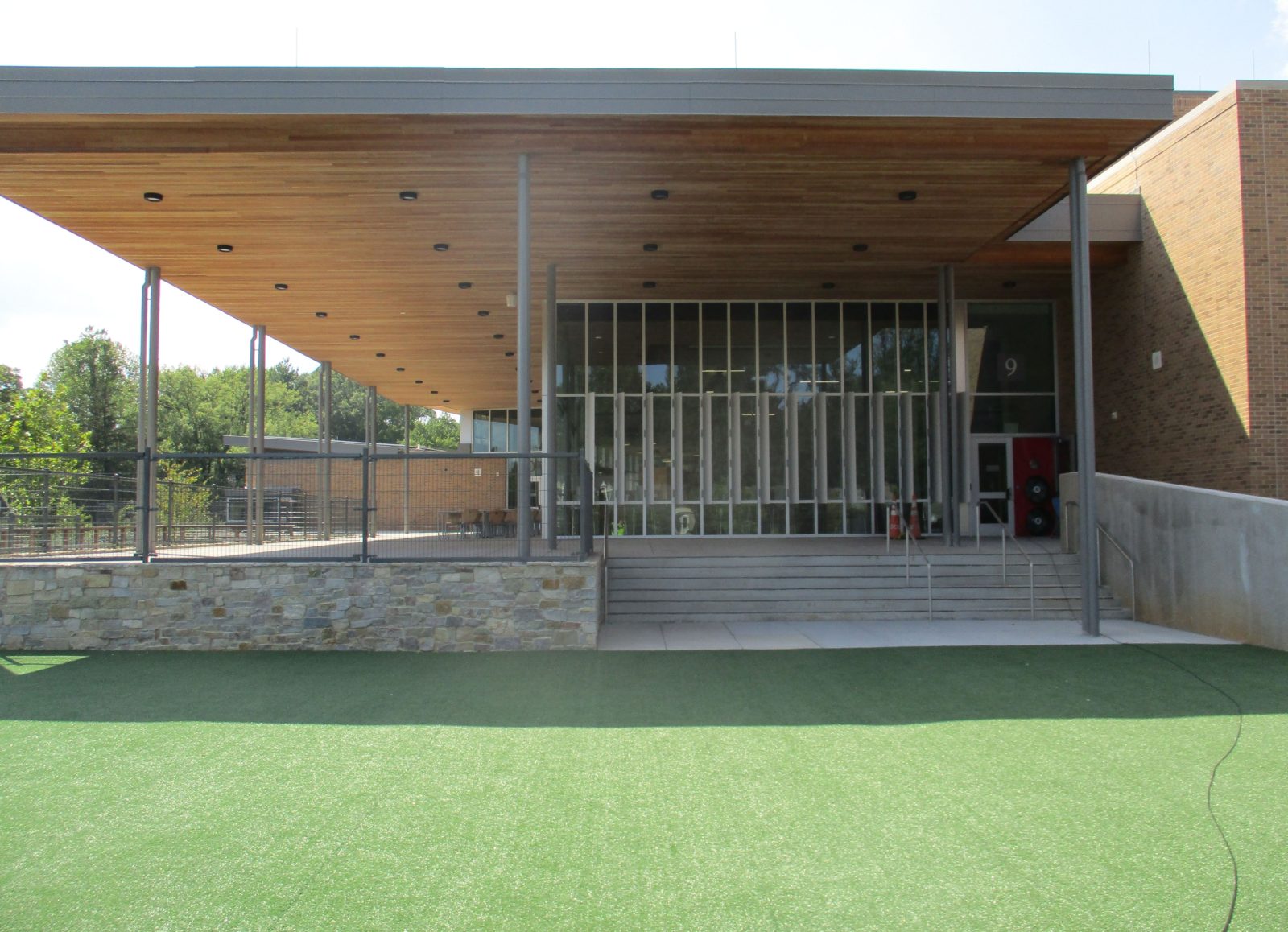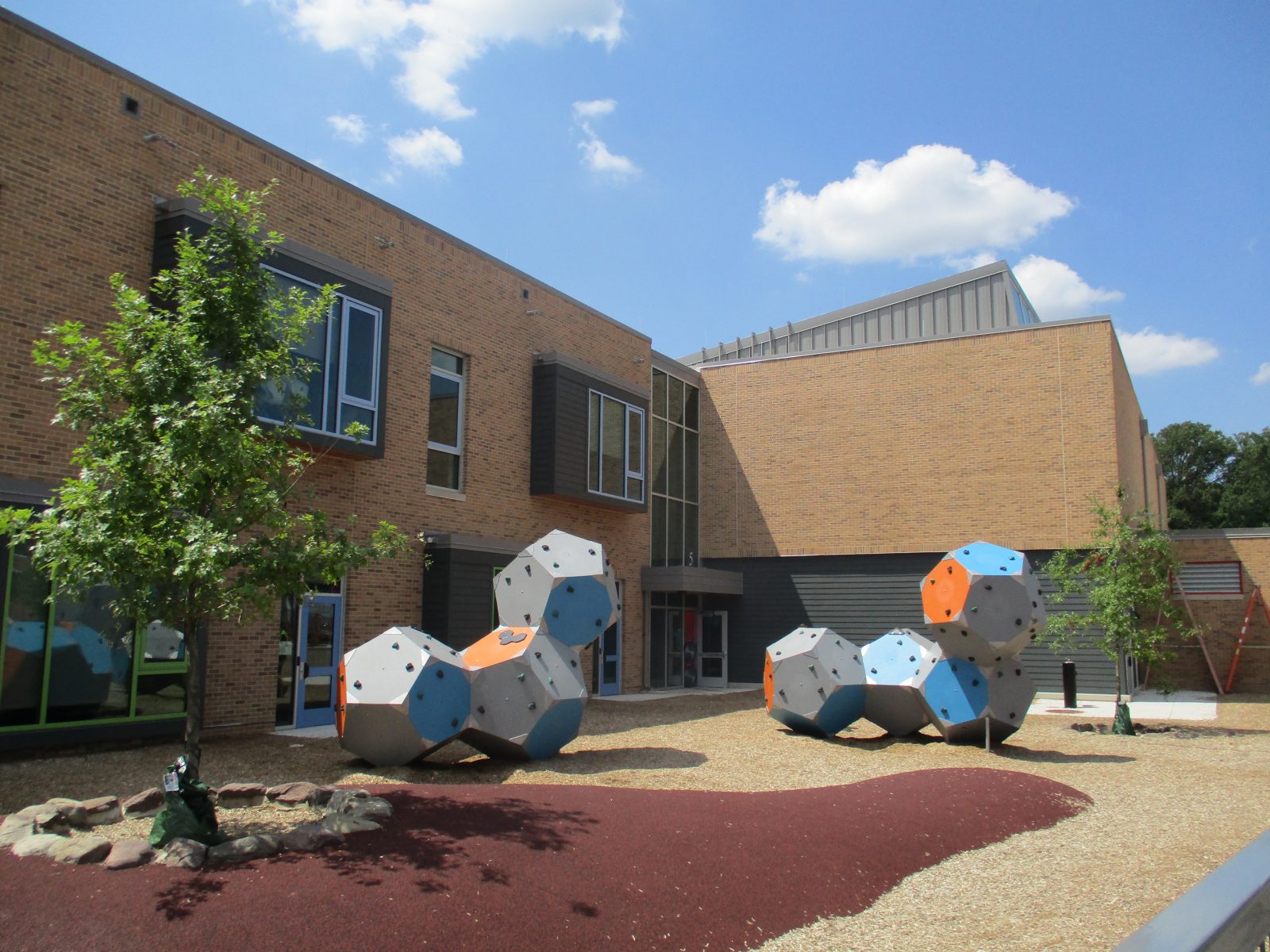Arlington, VA
Discovery Elementary School
Scope/Solutions
Arlington County Public Schools needed to accommodate increasing enrollment. They undertook constructing a new school to meet these demands and added the challenge of making this building the first zero-energy school in the Mid-Atlantic. To help achieve zero-energy status, the Discovery Elementary School design incorporated numerous innovative features and strict enclosure requirements, including air infiltration limits approximately 60% better than commonly targeted industry standards. SGH provided building enclosure consulting services during the project’s construction phase.
Working for the contractor, SGH helped the team achieve their targeted enclosure goals. Highlights of their work include the following:
- Reviewing project-specific air barrier concepts and details, and developing coordinated building enclosure shop drawings for integrating the various systems
- Performing field adhesion testing of fluid-applied air and water barrier materials to evaluate performance, and collaborating on ways to improve installation details and techniques
- Conducting qualitative air infiltration testing of mockup construction using theatrical smoke to identify air leakage paths, and recommending modifications to reduce air infiltration
- Performing whole building air infiltration testing to quantify air leakage and determine if the as-built construction achieved the required air infiltration target
- Using infrared technology to survey exterior walls and identify areas with thermal anomalies, including discontinuous insulation and air leakage
- Recommending repairs to reduce whole-building air infiltration
- Surveying the roof, with its expansive photovoltaic array, and using infrared technology to identify roof areas with wet insulation that needed to be repaired prior to substantial completion
Project Summary
Solutions
New Construction
Services
Building Enclosures | Performance & Code Consulting
Markets
Education
Client(s)
Sigal Construction Corporation
Specialized Capabilities
Building Science | Commissioning | Roofing & Waterproofing | Energy & Sustainability
Key team members


Additional Projects
Mid-Atlantic
Lawrence E. Boone Elementary School
With student enrollment exceeding the capacity of the existing 1974 school building, DC Public Schools undertook a project to replace the school with one that could accommodate future growth and modern education practices in an inspiring, sustainable facility.
Mid-Atlantic
National Institutes of Health, Foundation for Advanced Education in the Sciences, Student Faculty Academic Center
NIH donated the 26,000 sq ft space located in the Clinical Center (Building 10) to FAES. FAES undertook the renovation project, which allowed FAES to consolidate many of their functions into one space and to create a campus focal point. SGH was the structural engineer for the project.
