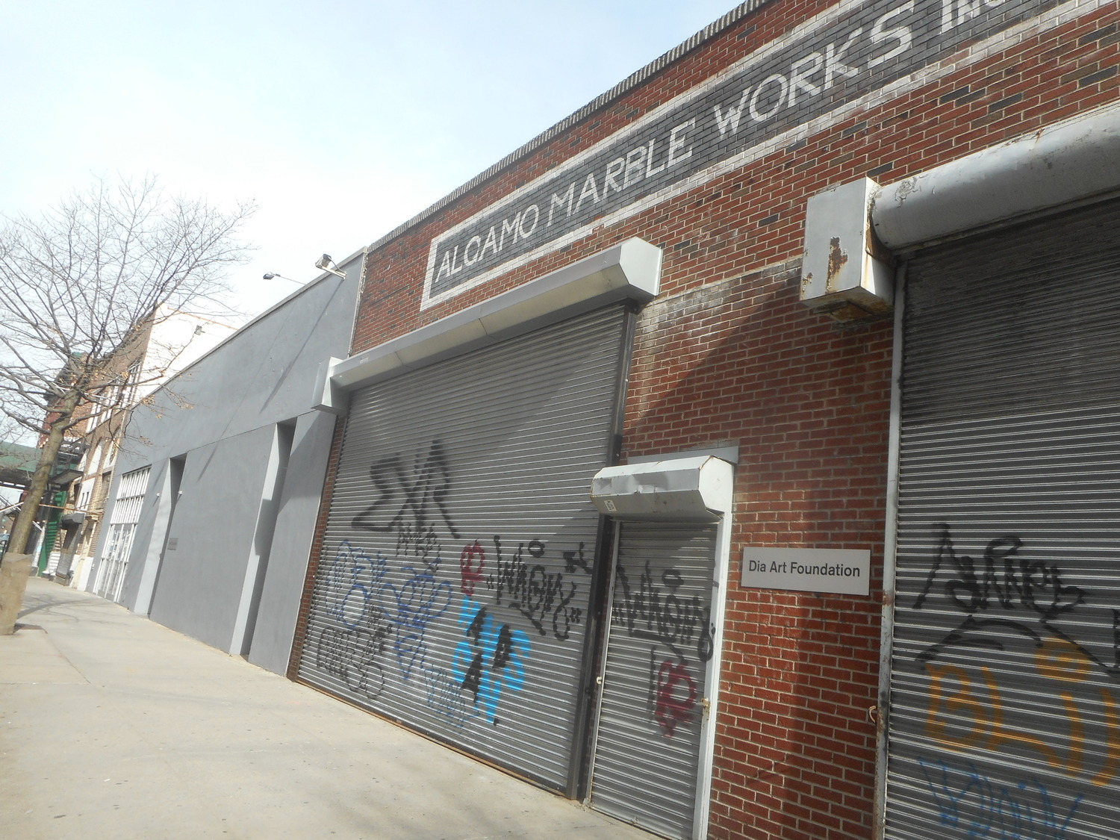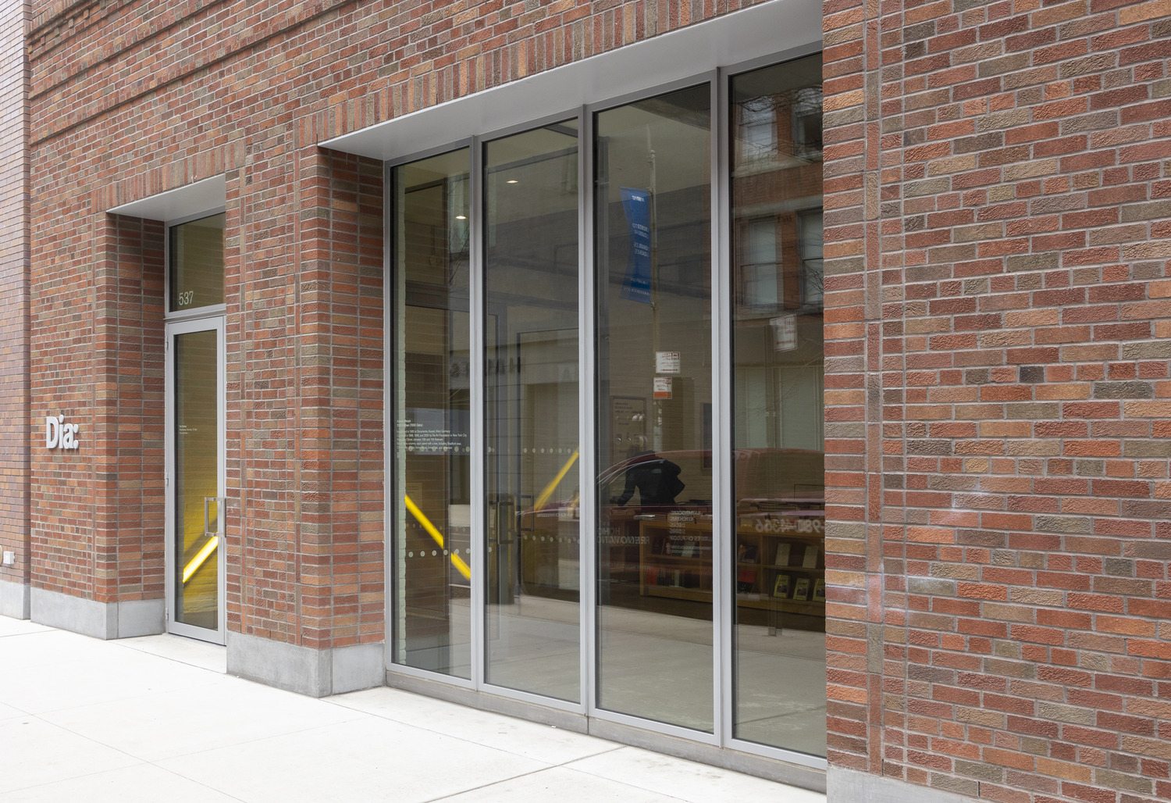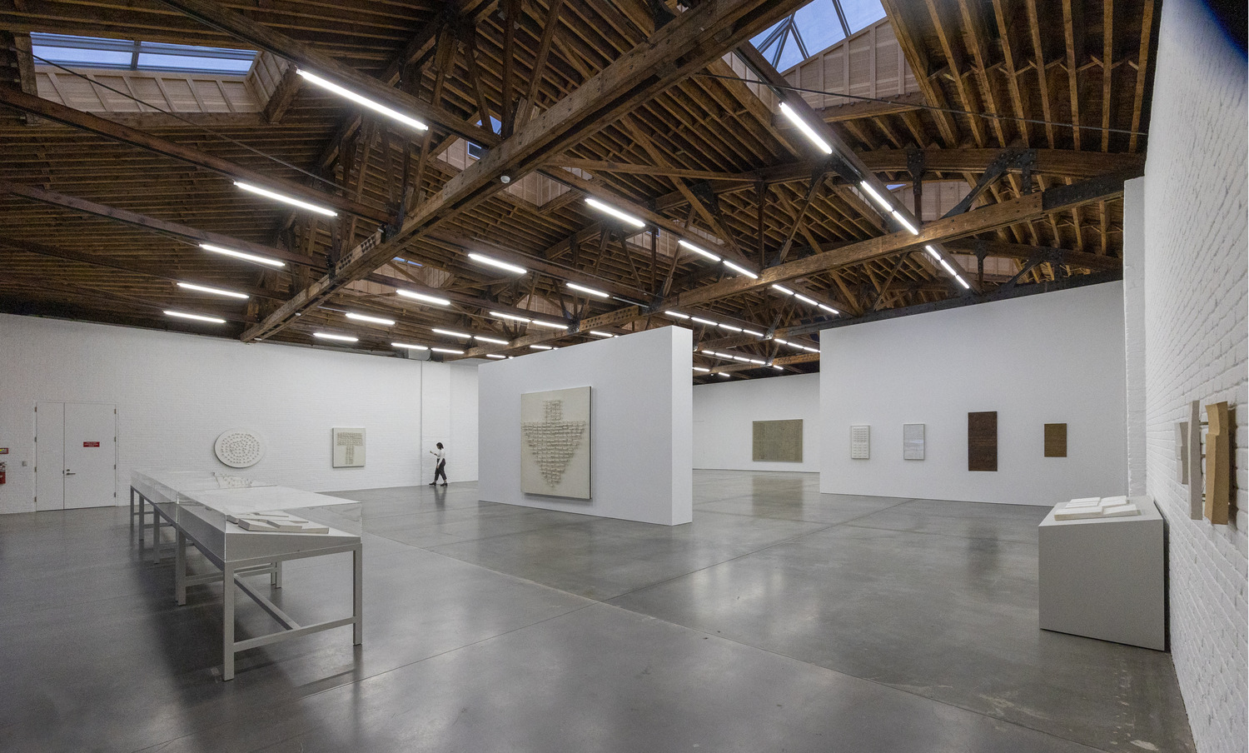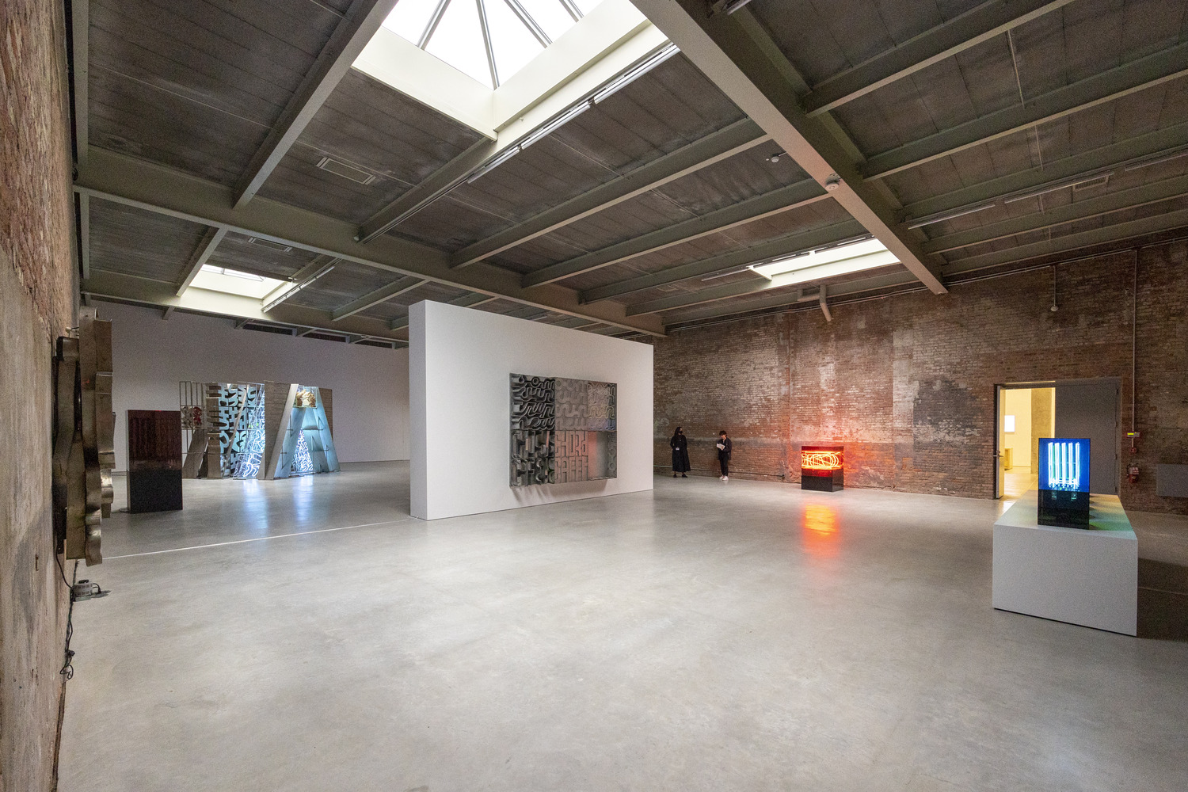New York, NY
Dia Chelsea, 537 W 22nd Street
Scope/Solutions
Founded in New York City in 1974 to help artists showcase their work, Dia Art Foundation (Dia) has a history of adapting existing structures to create its sites. The Dia Chelsea project unifies three buildings already owned by Dia to create a permanent site at 537 W 22nd Street. SGH consulted on the building enclosure design for the gallery spaces renovated to include humidification for art preservation.
SGH assisted with the design of building enclosure renovations, including:
- Constructing new brick masonry veneer walls with concrete masonry backup
- Adding insulation to existing exterior mass masonry walls
- Removing and replacing existing roofing systems, skylights, and parapet walls
Highlights of our work include:
- Reviewing the proposed building enclosure design and recommending ways to improve performance
- Helping develop details for the new systems and to integrate abutting systems
- Evaluating moisture migration through walls and between spaces
- Using computer simulation models to assess the thermal performance and condensation resistance of the proposed window systems, exterior wall assemblies, and interior walls around humidified spaces
Project Summary
Solutions
Repair & Rehabilitation
Services
Building Enclosures
Markets
Culture & Entertainment
Client(s)
Architecture Research Office
Specialized Capabilities
Building Science | Condition Assessments | Roofing & Waterproofing
Key team members


Additional Projects
Northeast
Boston Harbor Islands Pavilion
In collaboration with Utile, SGH designed the pavilion; specified materials; and advised on all detailing, fabrication, and construction methods for the unusually-shaped roofs and the load-sensitive site.
Northeast
Summer Star Wildlife Sanctuary
Given the sanctuary’s focus on preserving the natural environment, the project team designed the building with an exposed structure and natural wood cladding that impresses guests while blending in with the surrounding habitat. SGH designed the structure and consulted on the building enclosure.



