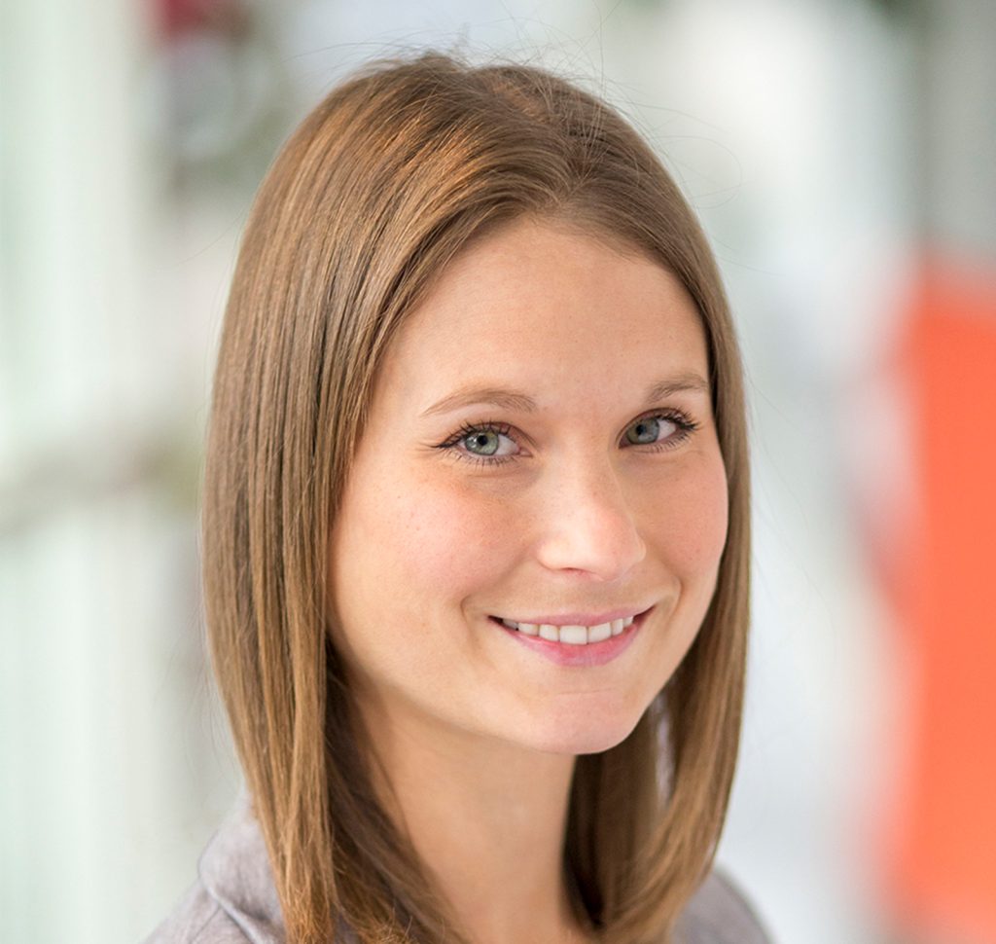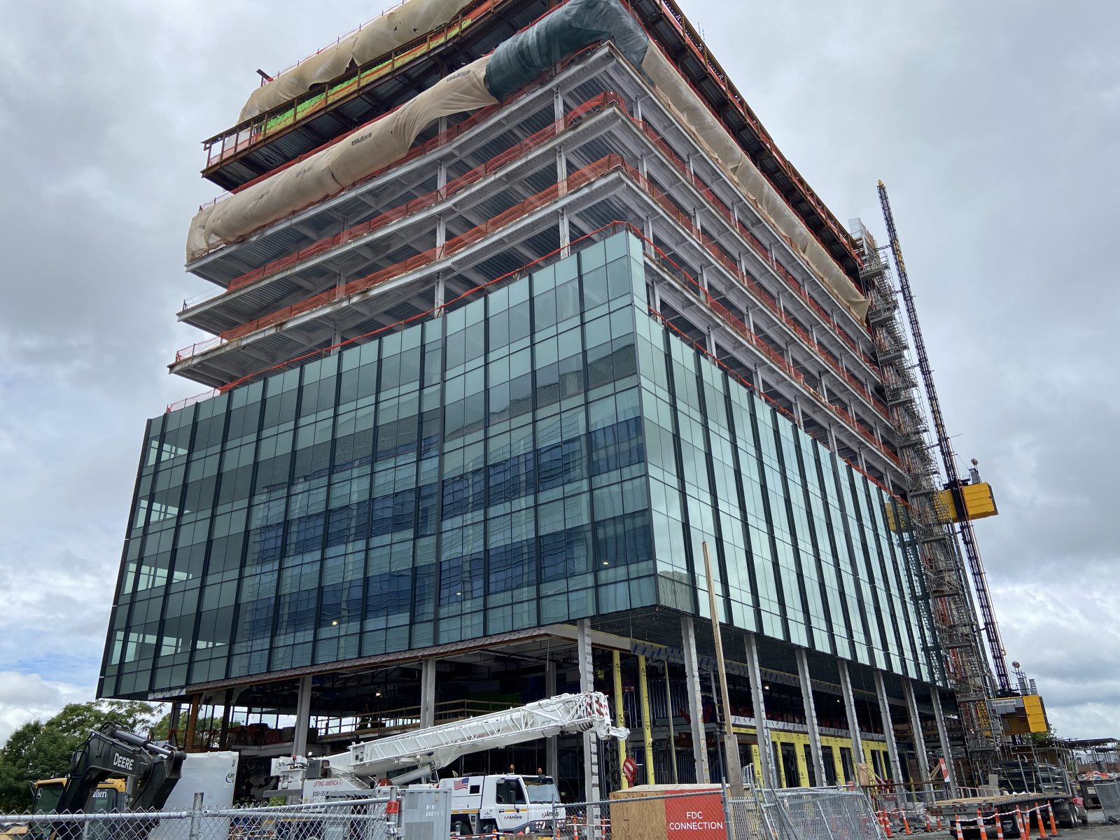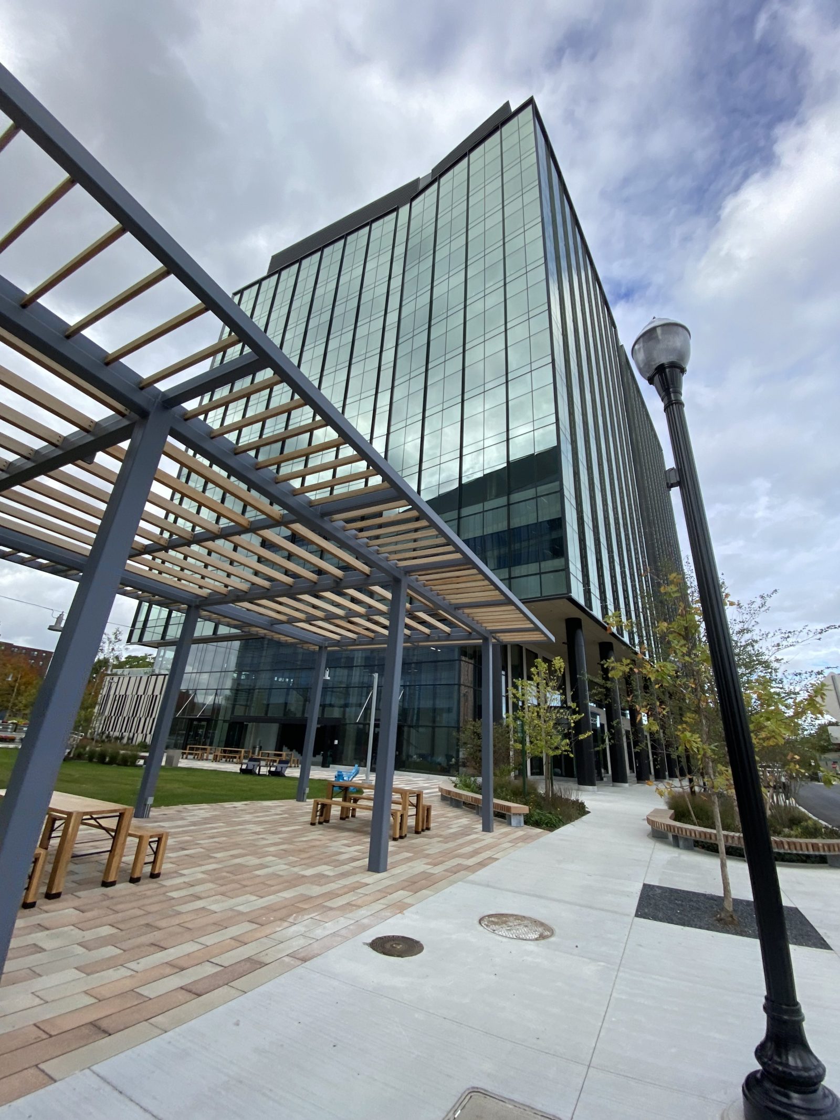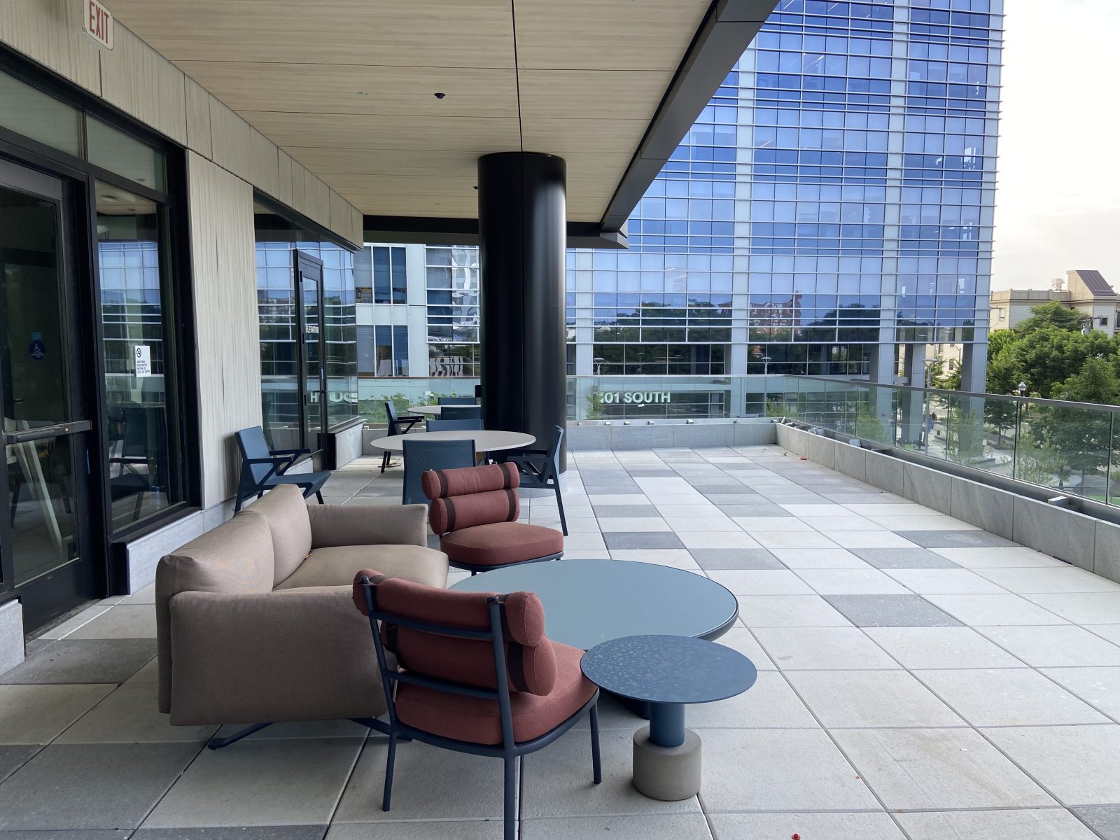Somerville, MA
Boynton Yards, 808 Windsor
Scope/Solutions
The master plan for Boynton Yards, a 1.8 million sq ft mixed-use development, includes four laboratory and office buildings, more than 400 residences, a cultural arts center, and public green space. 808 Windsor Street, the second commercial building, offers eleven stories of office and purpose-built laboratory space along with tenant amenities and below‑grade parking. SGH provided building enclosure consulting and commissioning services for the project.
The building enclosure includes below-grade waterproofing, exterior walls clad with metal and ultra-high performance concrete panels, stick-built and unitized curtain walls, exterior folding glass doors, plaza waterproofing, and roofing. Highlights of our work include:
- Reviewing the proposed building enclosure design, recommending ways to improve performance and constructability, and helping develop details to integrate the various enclosure assemblies
- Participating in a mockup of the various facade assemblies
- Consulting on the unitized curtain wall with triple-pane glazing and thermally broken aluminum framing, including visiting the manufacturer’s facility to observe the fabrication and quality control processes
- Helping prepare the building enclosure commissioning (BECx) plan and specifications that outline testing requirements, project team roles and responsibilities, and procedures for documenting and resolving construction-related issues
- Consulting on whole-building airtightness testing to help the owner verify enhanced performance goals
- Providing engineering support during construction, including reviewing related submittals, visiting the site periodically to observe installation of the building enclosure, and helping address field conditions
- Observing air-infiltration and water-penetration testing of fenestration systems
- Preparing a BECx report summarizing completed work, construction deviations, site observations, and executed performance testing
- Performing a follow-up review of the building enclosure ten months after occupancy
Project Summary
Solutions
New Construction
Services
Building Enclosures
Markets
Commercial | Health Care & Life Sciences
Client(s)
ARC/Architectural Resources | Leggat McCall Properties
Specialized Capabilities
Commissioning | Facades & Glazing | Roofing & Waterproofing
Key team members


Additional Projects
Northeast
99 Summer Street Parking Garage
The parking garage, constructed with concrete slabs on metal deck supported by steel beams and columns, includes two below-grade levels under a twenty-story office building. SGH performed a condition assessment and designed repairs to extend the useful life of the parking structure.
Northeast
Prudential Gateway Center
Built in 1983 and 1987, Two and Three Gateway Center served as the headquarters of Prudential Real Estate. SGH utilized the results of wind tunnel testing to reduce the overall cost of the remedial design.


