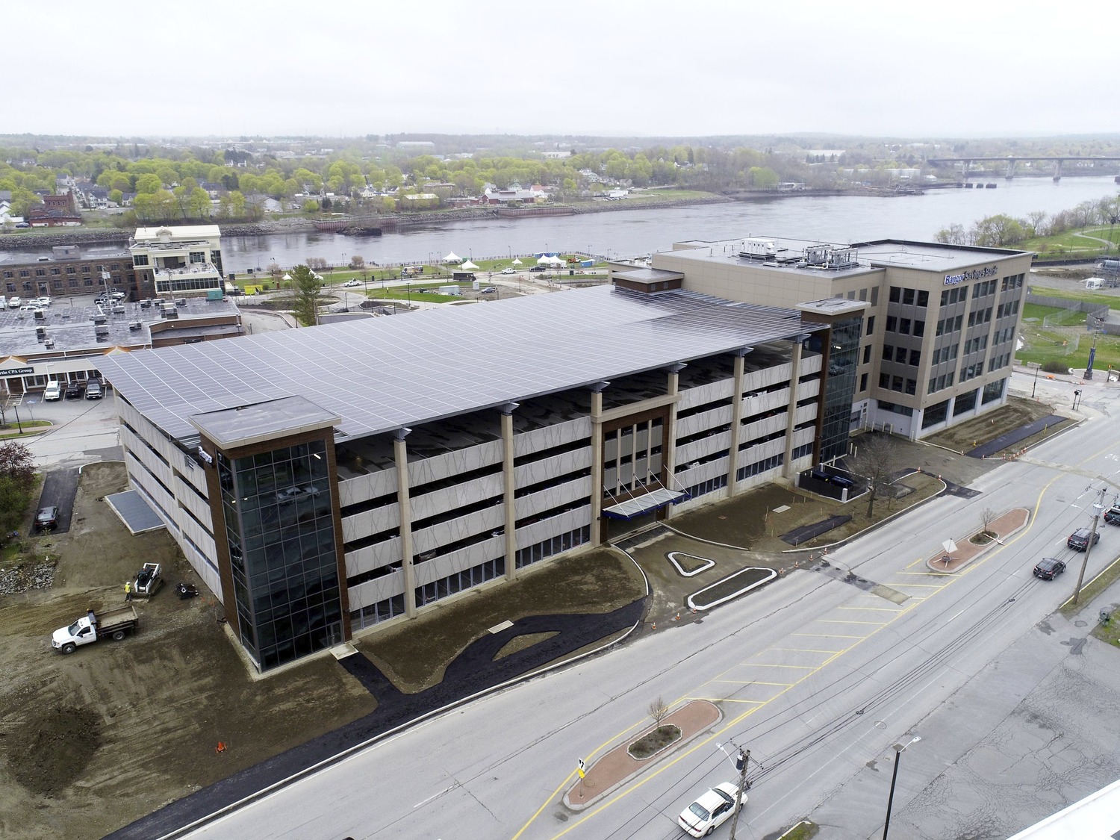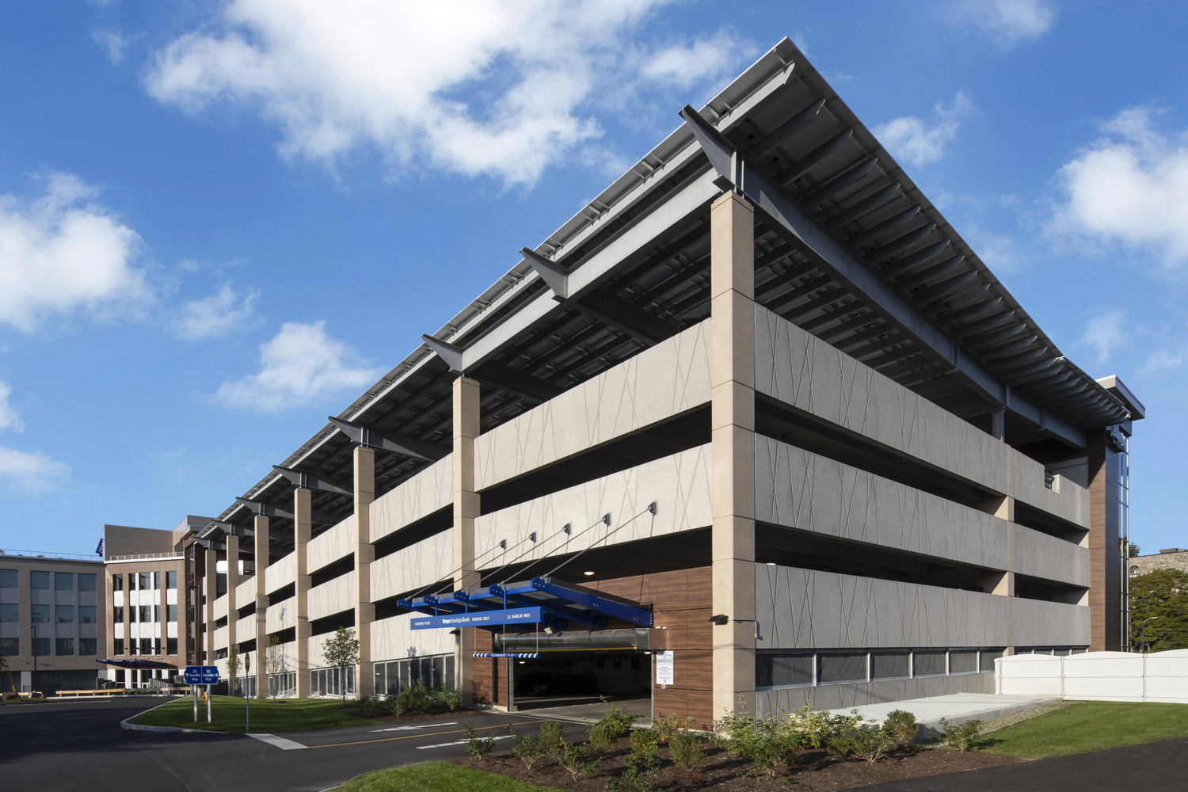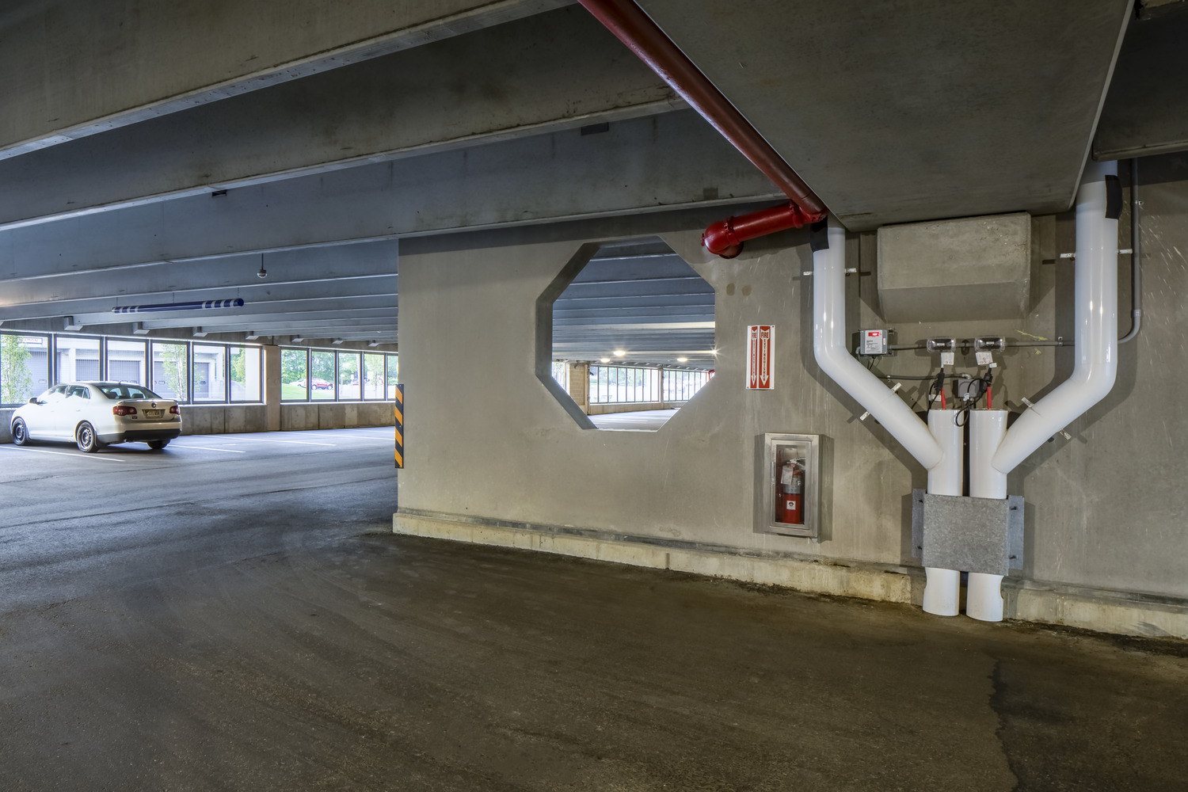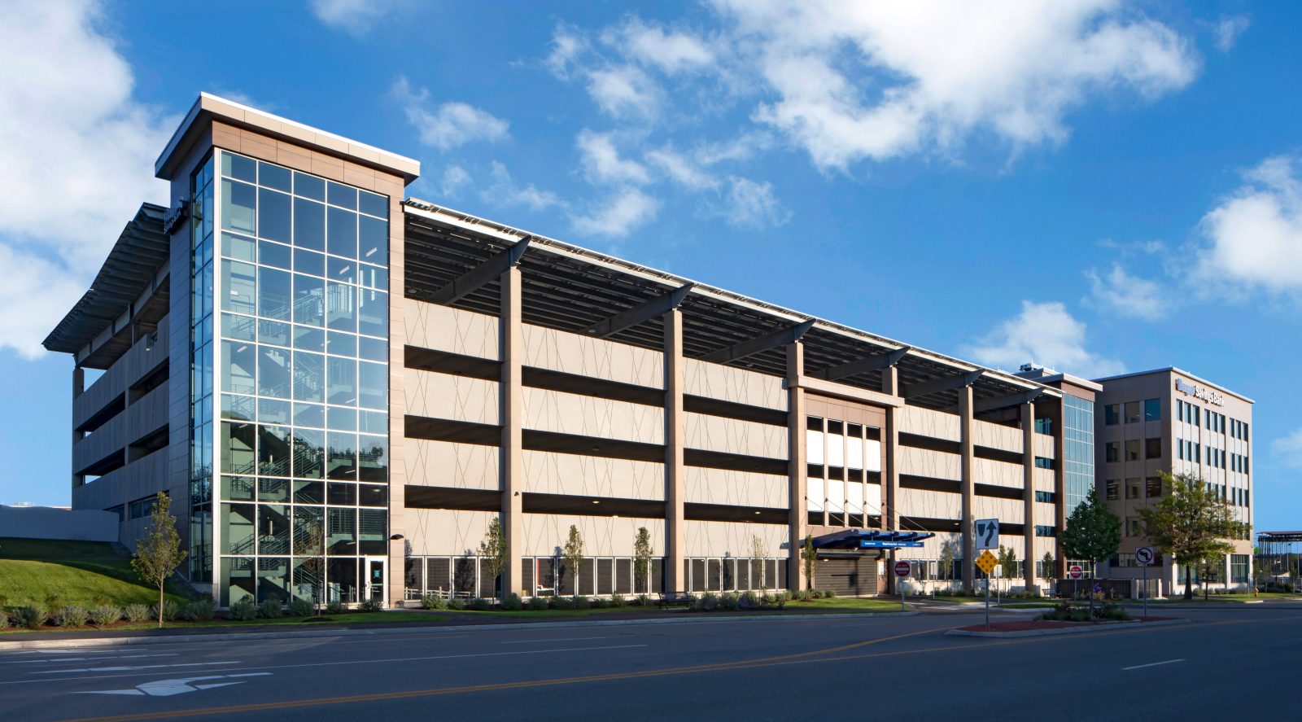Bangor, ME
Bangor Savings Bank Garage
Scope/Solutions
Bangor Savings Bank was looking to consolidate their operations by constructing a new headquarters with a five-story office building and a four-story parking garage along the Bangor waterfront. SGH served as the prime consultant, structural engineer, and functional designer for the parking garage with approximately 450 spaces and a rooftop solar array.
As the prime consultant for the parking garage, SGH coordinated the structural, architectural, functional, civil, mechanical/electrical/plumbing and fire protection, and performance & code consulting aspects of the design. We developed the functional layout of the parking garage, including the locations of striping, stair/elevator locations, parking access control equipment, and associated traffic islands within the garage.
SGH also served as structural engineer of record for the garage, which is cut into the side of a hill and includes a one-story, concrete retaining wall to facilitate entrances on multiple levels. We designed the cast-in-place concrete foundations, retaining walls, stair/elevator towers, and an exterior areaway to provide fresh air ventilation to the ground level. We also developed a conceptual roof structure design based on a proposed solar array layout for pricing purposes.
We provided construction administration services, including reviewing shop drawings and submittals, responding to contractor requests for information, and periodically visiting the site to observe ongoing construction.
Project Summary
Key team members





