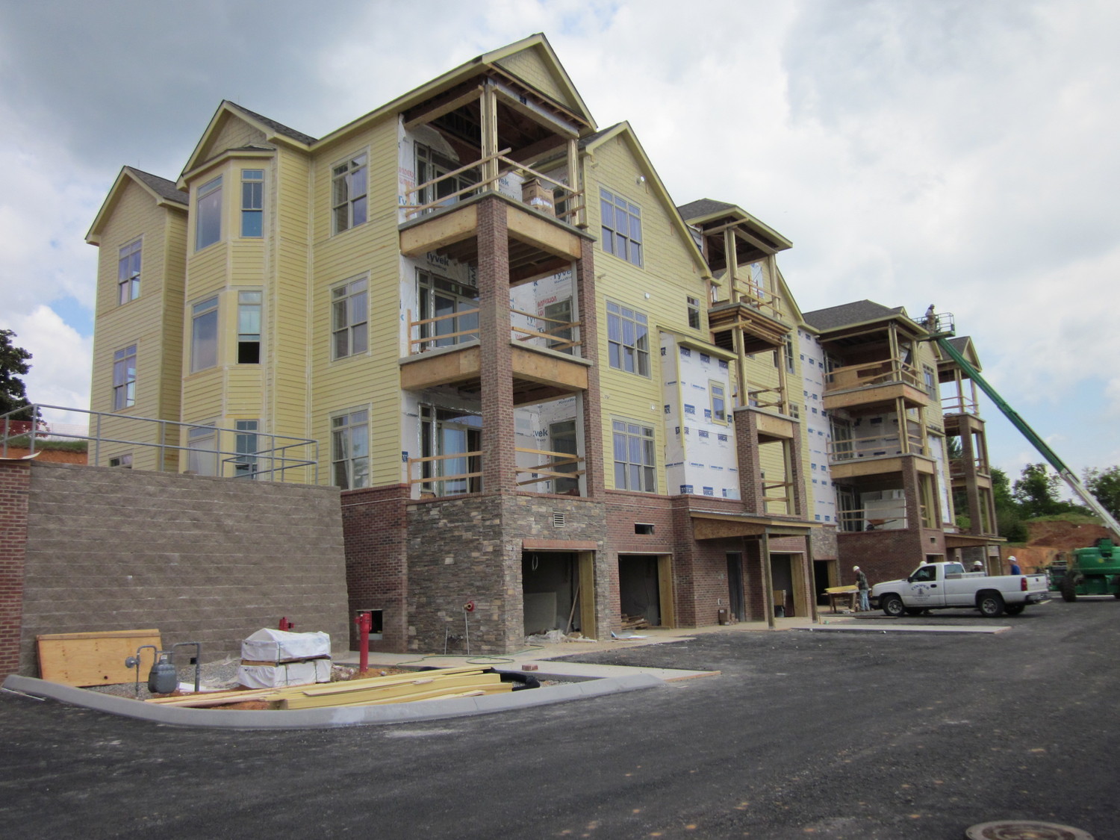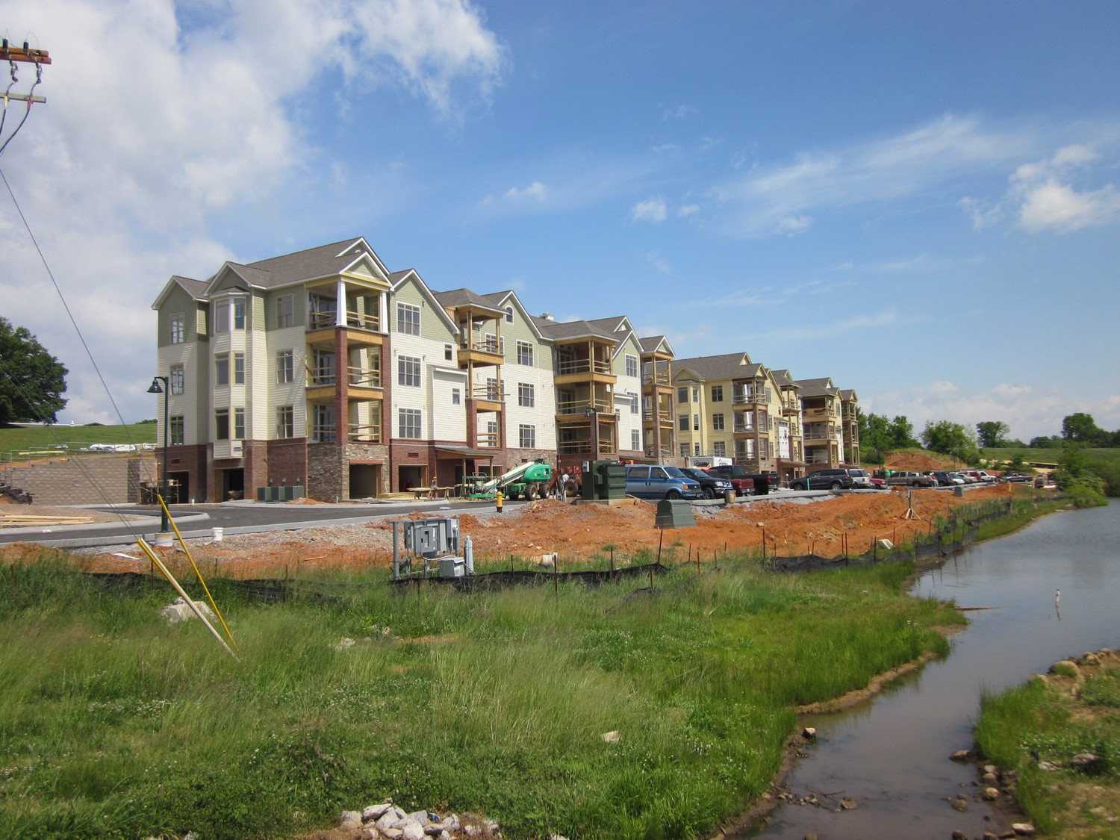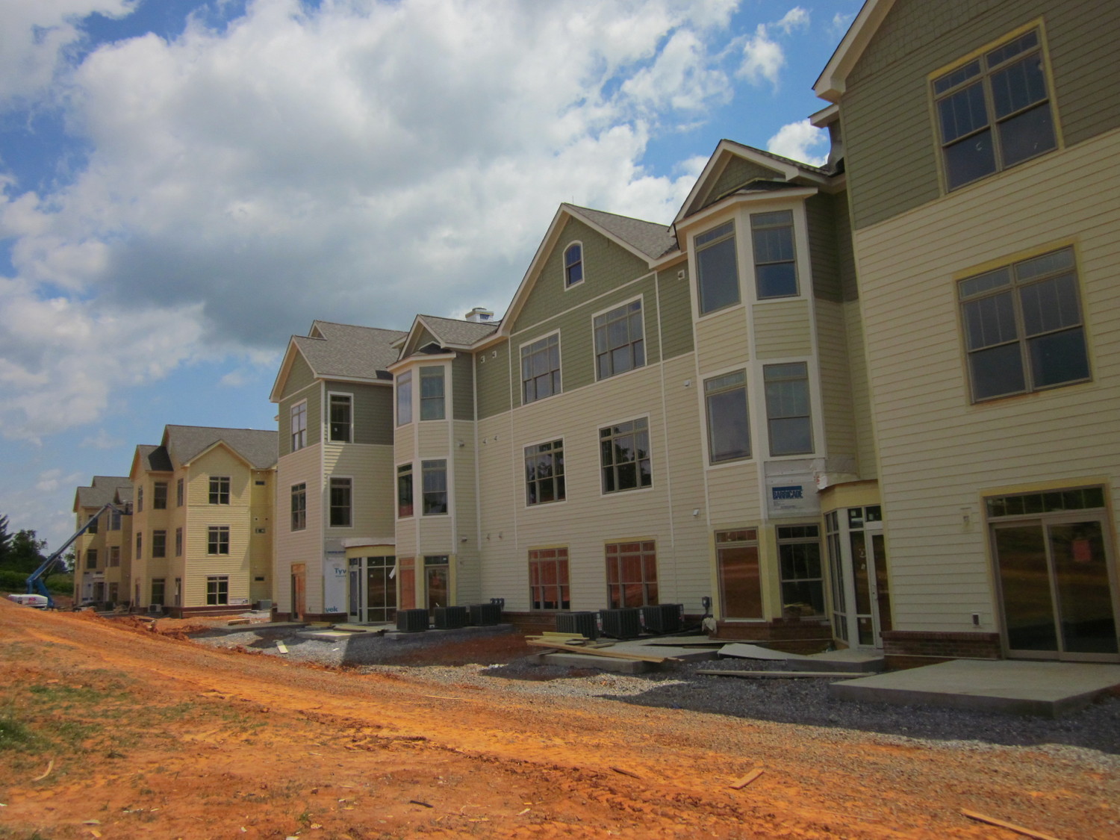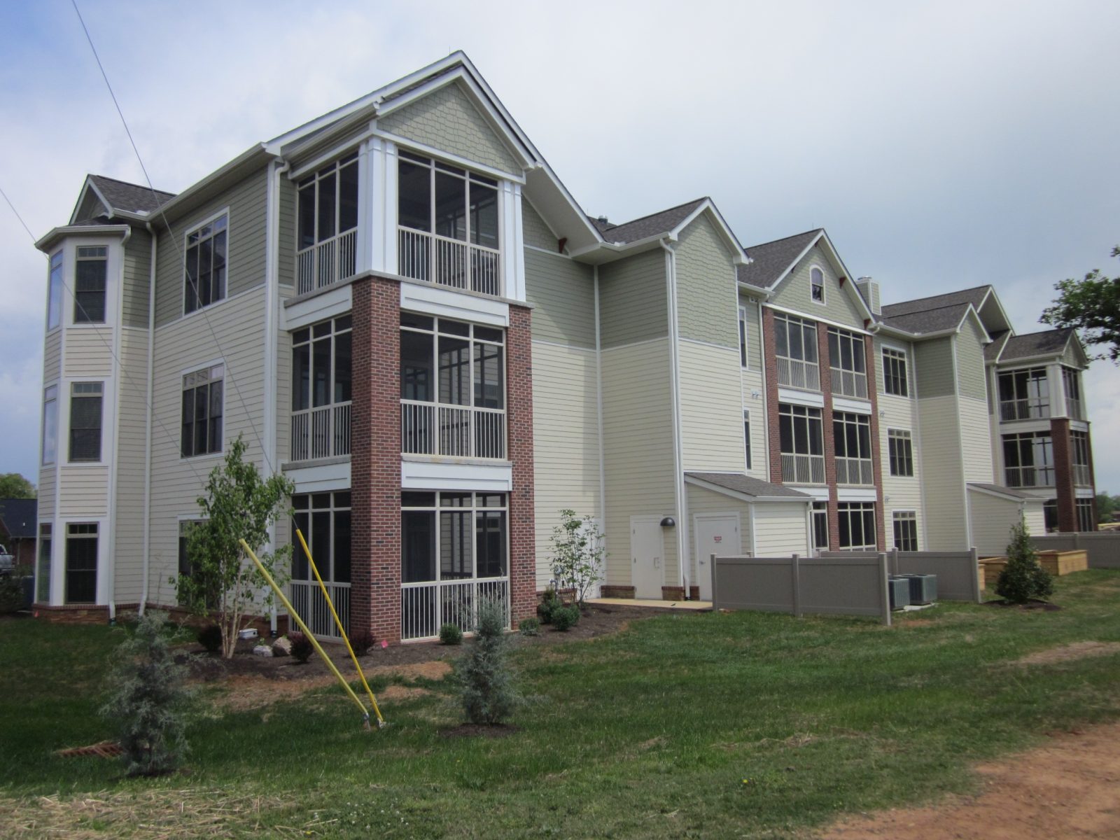Maryville, TN
Asbury Place
Scope/Solutions
With a growing population in its retirement community, Asbury Place sought to expand. SGH provided structural design services for the expansion of the existing retirement community that includes a wellness center, dining room, and forty-eight new apartments in three new buildings.
SGH designed the structures for the three buildings, which include wood-framed superstructures with masonry stair and elevator towers.
One building is constructed on grade. The other two buildings offer parking below the residential levels and we designed the first story of these buildings as a cast-in-place concrete structure. Since the requirements for the placement of columns within a parking garage do not easily coincide with the locations of vertical support elements for a residential structure, we designed the parking level as a concrete podium structure to transfer the loads from the superstructure to the concrete structure below. By employing the two different structural systems, we were able to accommodate the desired architectural features, uses, and layout of each level.
Project Summary
Key team members




