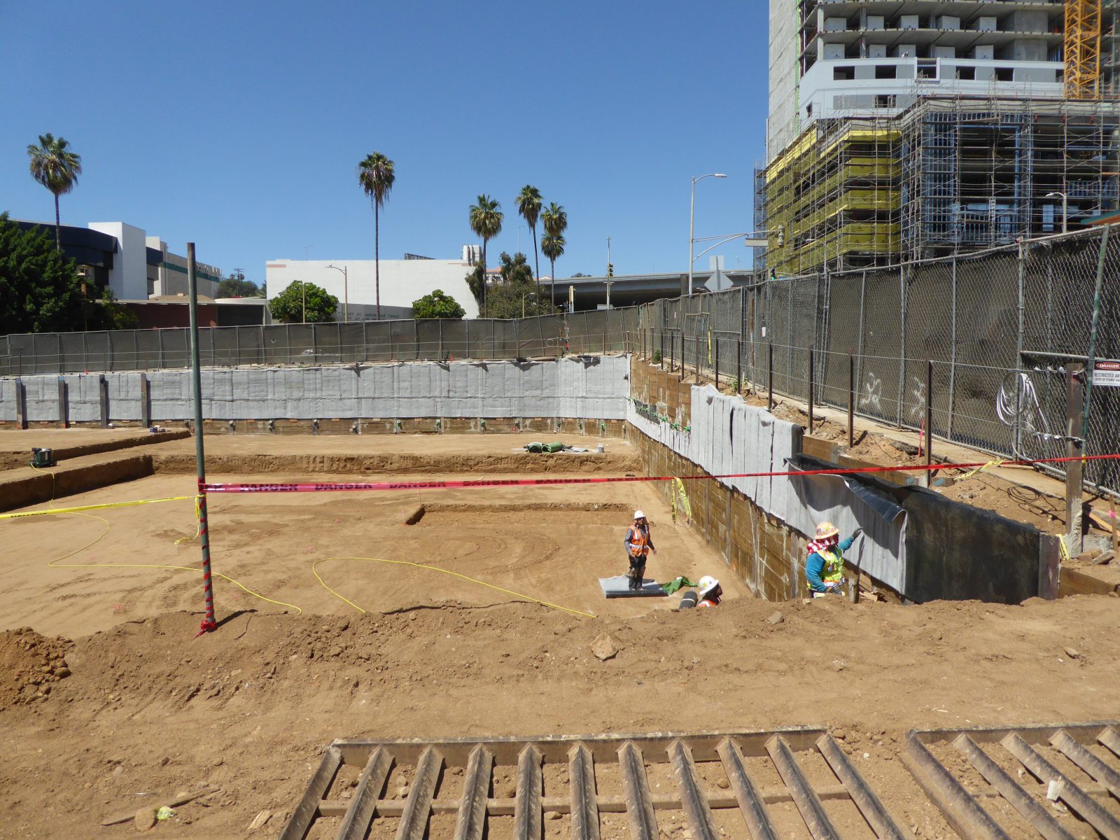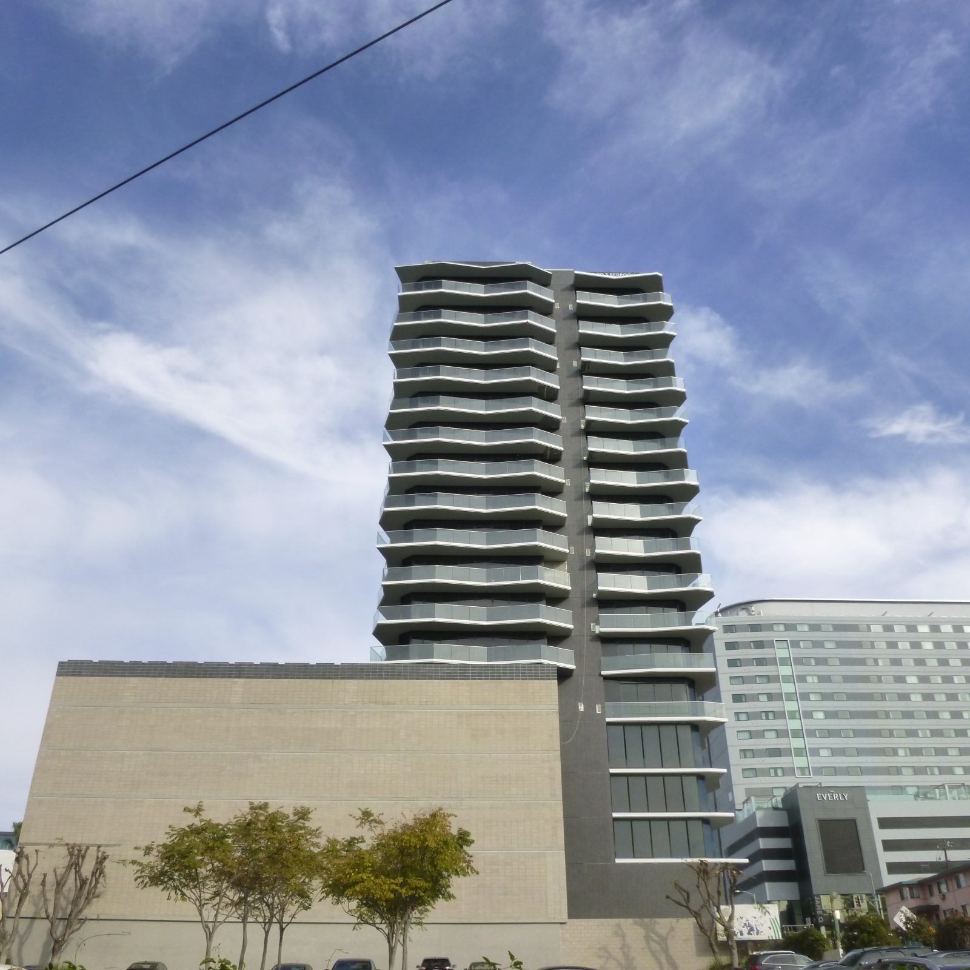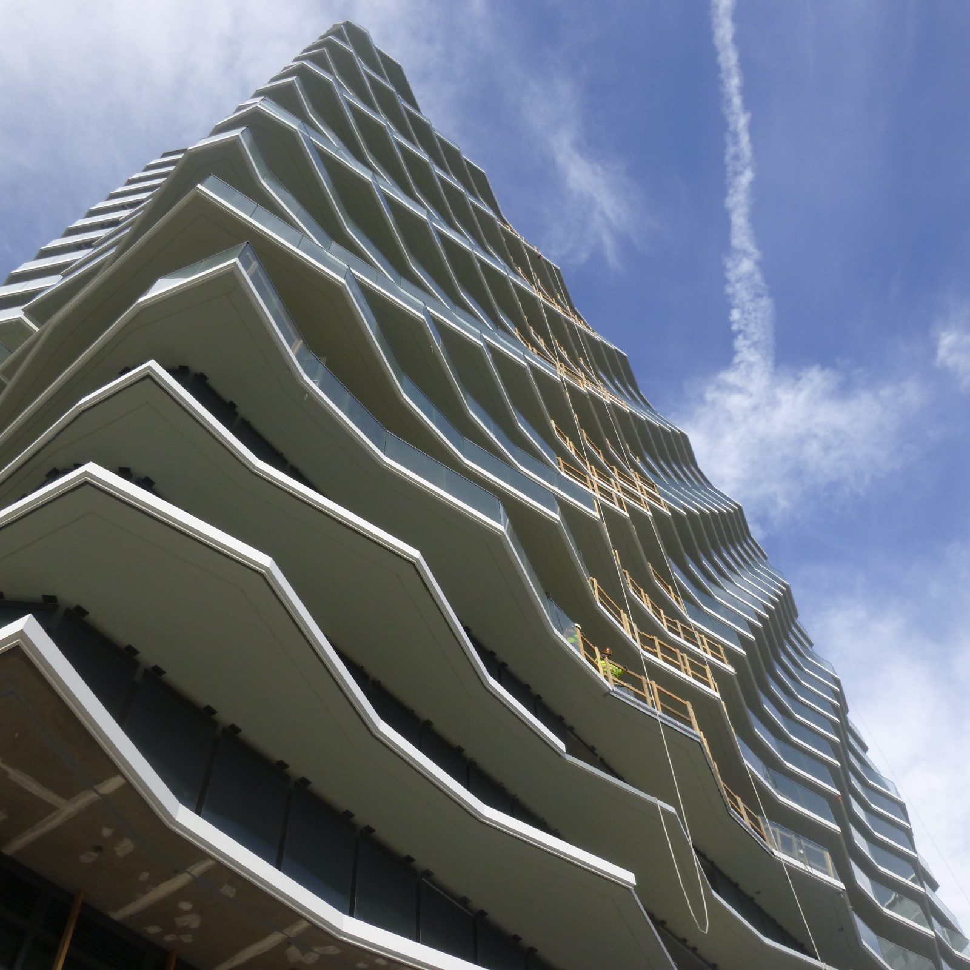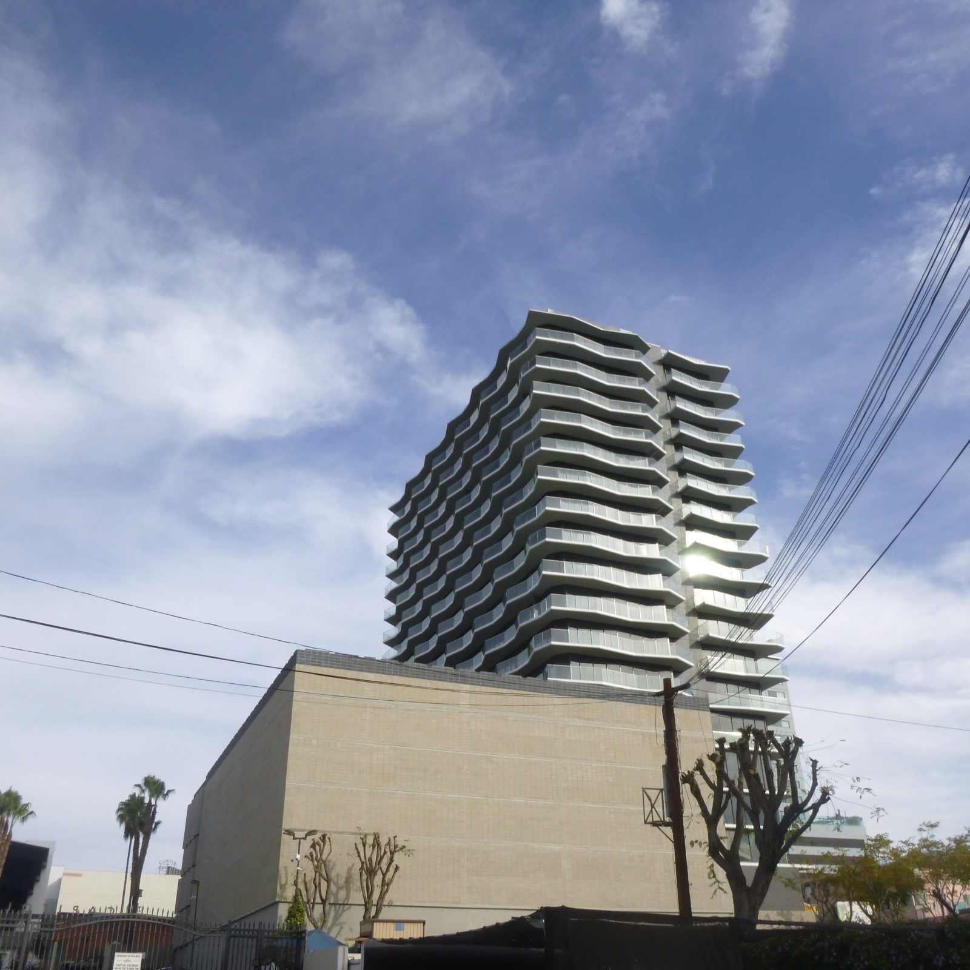Los Angeles, CA
Argyle House
Scope/Solutions
Adjacent to Hollywood’s historic Capitol Records, the new eighteen-story, mixed-use tower at 1755 Argyle Avenue houses 114 apartments, 2,100 sq ft of ground-level retail space, onsite parking, and a landscaped pool deck. With glazed, floor-to-ceiling window walls and undulating concrete balcony edges, the facade’s design harkens back to an era of old Hollywood and mid-century modern style. SGH consulted on the building enclosure design.
SGH assisted with the design of the building enclosure, including below-grade, podium, rooftop terrace, and balcony waterproofing; exterior wall cladding and water-resistive barriers; glazing assemblies; and low-slope roofing assemblies. Highlights of our work include:
- Created the basis of design and established performance criteria for the facade and waterproofing
- Reviewed the proposed design and recommended ways to improve performance
- Recommended detailing to integrate the various systems, including where the wall assemblies intersect the balcony, roofing, and waterproofing assemblies
- Developed isometric details for complex transitions between window wall, balcony edge, and architectural wall features that help depict the installation sequence
- Provided construction phase services, including reviewing submittals and shop drawings for the enclosure, participating in preconstruction and coordination meetings, observing in situ performance testing, visiting the site to observe construction, and helping address field conditions
Project Summary
Solutions
New Construction
Services
Building Enclosures
Markets
Residential | Mixed-Use
Client(s)
The Related Companies
Specialized Capabilities
Roofing & Waterproofing
Key team members


Additional Projects
West
Academe at 198
Needing additional student housing, UC Law SF engaged in a private-public partnership with Greystar Development to create a mixed-use, residential community at 198 McAllister Street.
West
1600 Vine at Hollywood and Vine
The 1600 Vine building shares a city block with the W Hotel and Residences at the famous intersection of Hollywood Boulevard and Vine Street on the Hollywood Walk of Fame. SGH assisted HKS, Inc. with the design and construction monitoring of the building enclosure.



