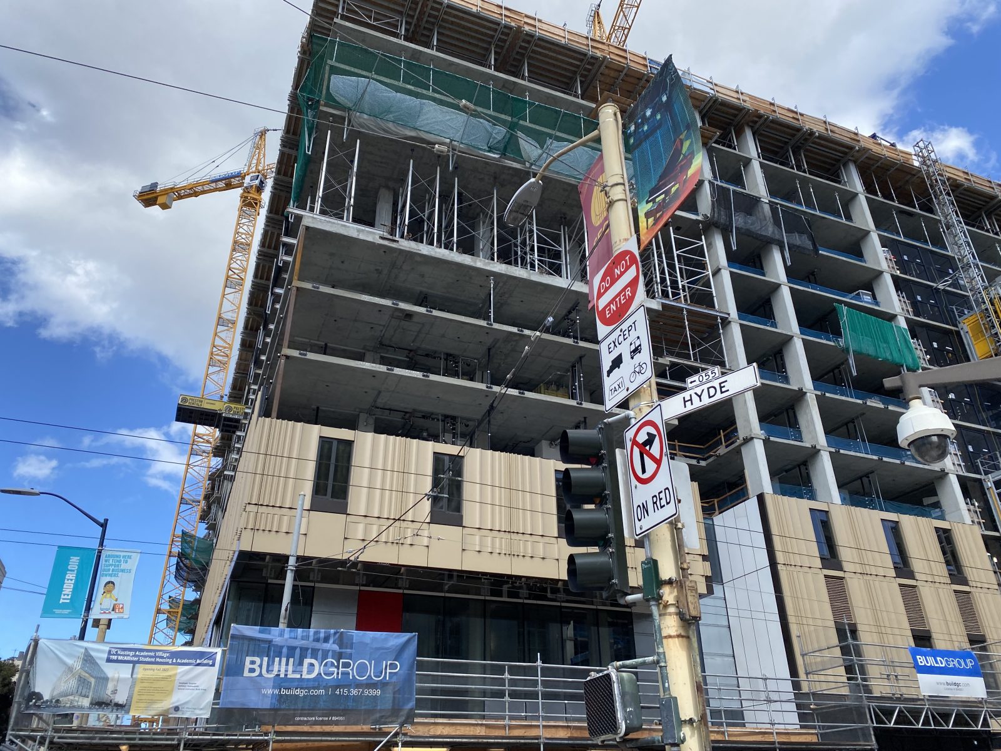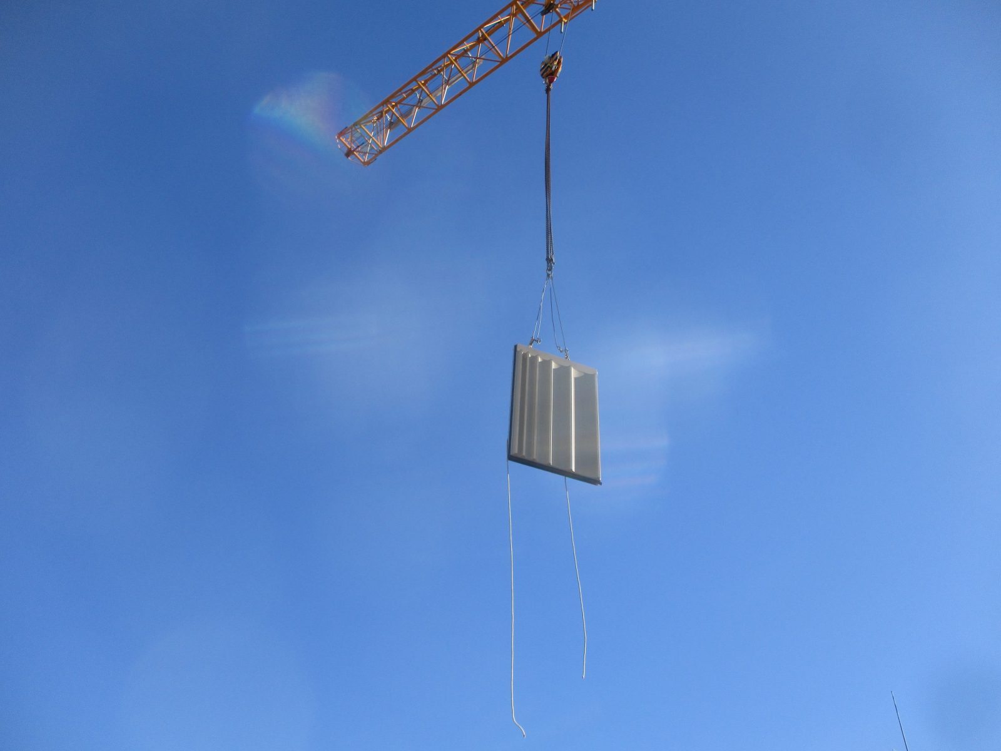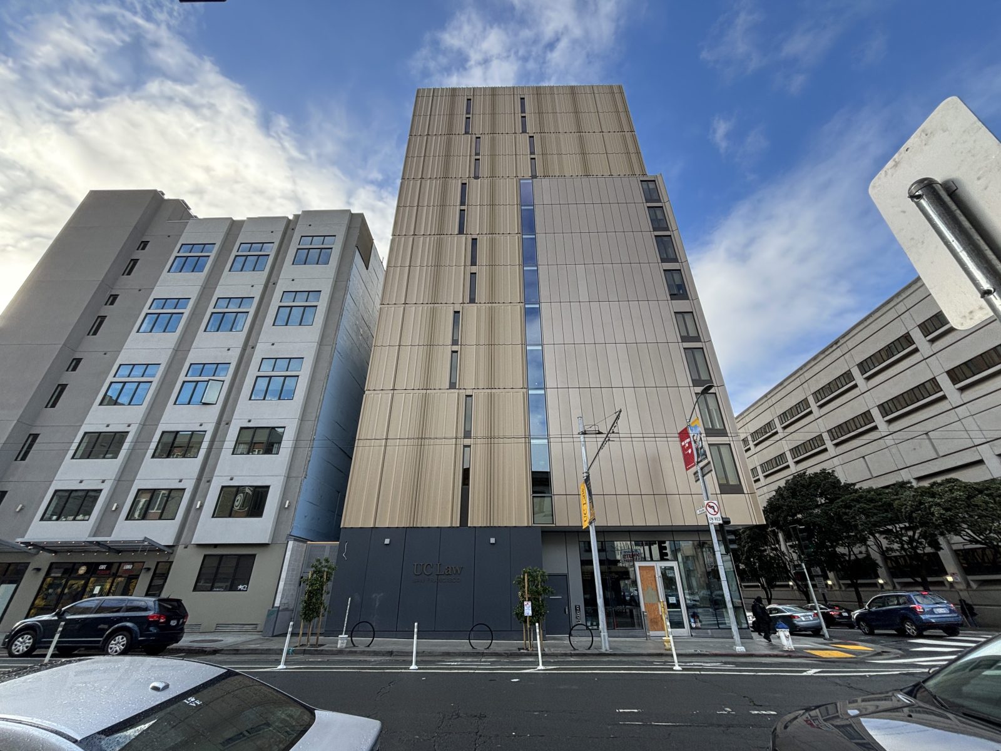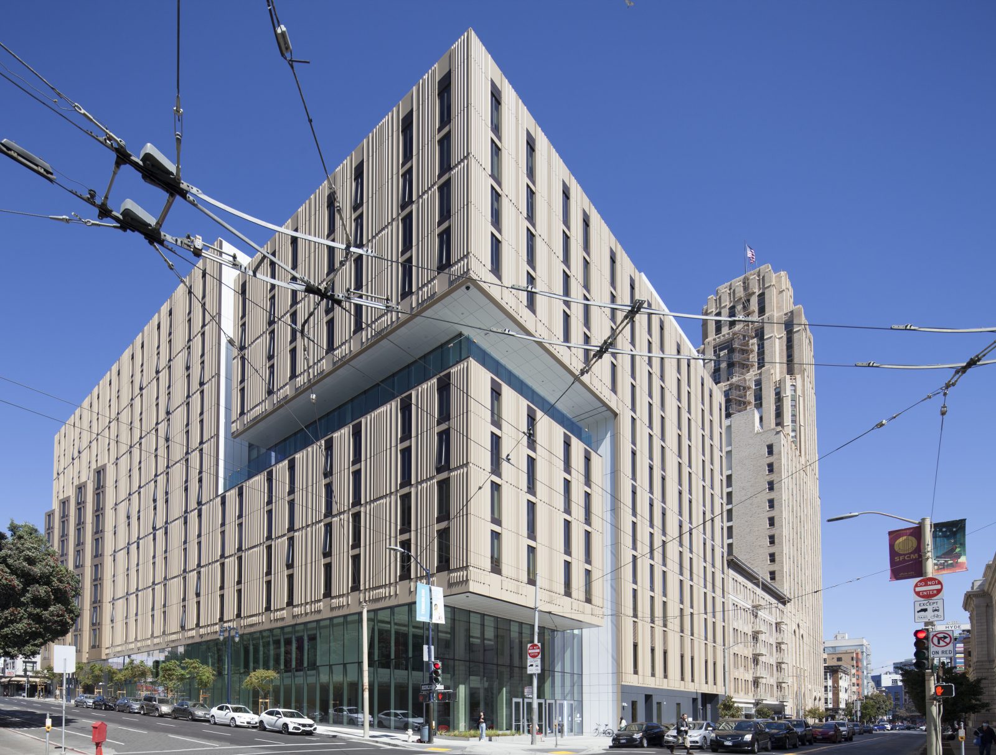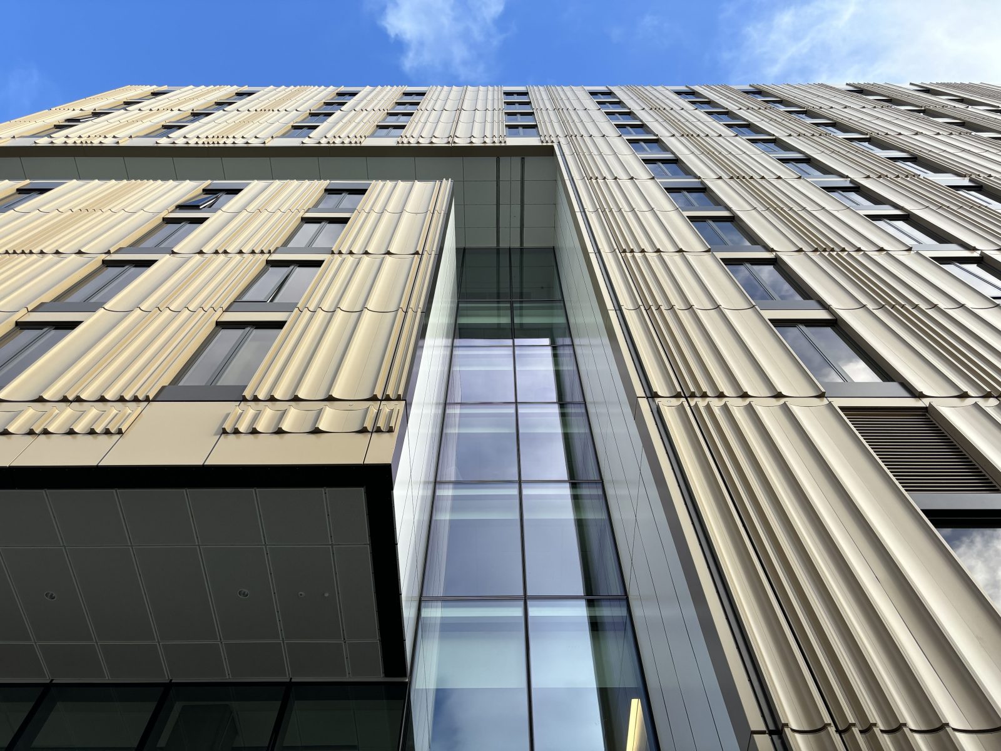San Francisco, CA
Academe at 198
Scope/Solutions
Needing additional student housing, UC Law SF engaged in a private-public partnership with Greystar Development to create a mixed-use, residential community at 198 McAllister Street. The fourteen-story building includes 650 furnished apartments primarily for the school’s graduate and professional students, along with classrooms and retail on the lower levels. SGH consulted on the building enclosure design for the project, which is part of UC Law SF’s Academic Village in San Francisco’s Tenderloin neighborhood.
SGH consulted on the design of below-grade and plaza waterproofing, exterior walls, curtain walls, courtyard skylights, terrace waterproofing, and roofing. Highlights of our work include:
- Reviewing the project’s design and performance criteria
- Recommending systems and details to provide continuity across the exterior enclosure
- Collaborating with the project team to review performance mockups of the unitized exterior wall assemblies
- Consulting on the waterproofing design for the below-grade levels, entry plaza and sidewalks over occupied space, third-floor courtyard, and seventh-floor terrace
- Recommending details to integrate different systems, such as intersections of the prefabricated wall assembly with roofing, terrace waterproofing, and the penthouse
- Consulting on transitions between skylights and courtyard plaza waterproofing
- Developing property line details to terminate below-grade/blind-side waterproofing and provide flashing at two adjacent buildings
- Visiting the prefabricated wall assembly facility to observe and document their quality assurance/quality control procedures
- Providing construction phase services, including reviewing submittals, visiting the site to observe ongoing construction, performing watertightness warranty inspections for the below-grade waterproofing, and helping the project team address field conditions
Project Summary
Solutions
New Construction
Services
Building Enclosures
Markets
Education | Residential | Mixed-Use
Client(s)
Perkins&Will
Specialized Capabilities
Building Science | Facades & Glazing | Roofing & Waterproofing
Key team members

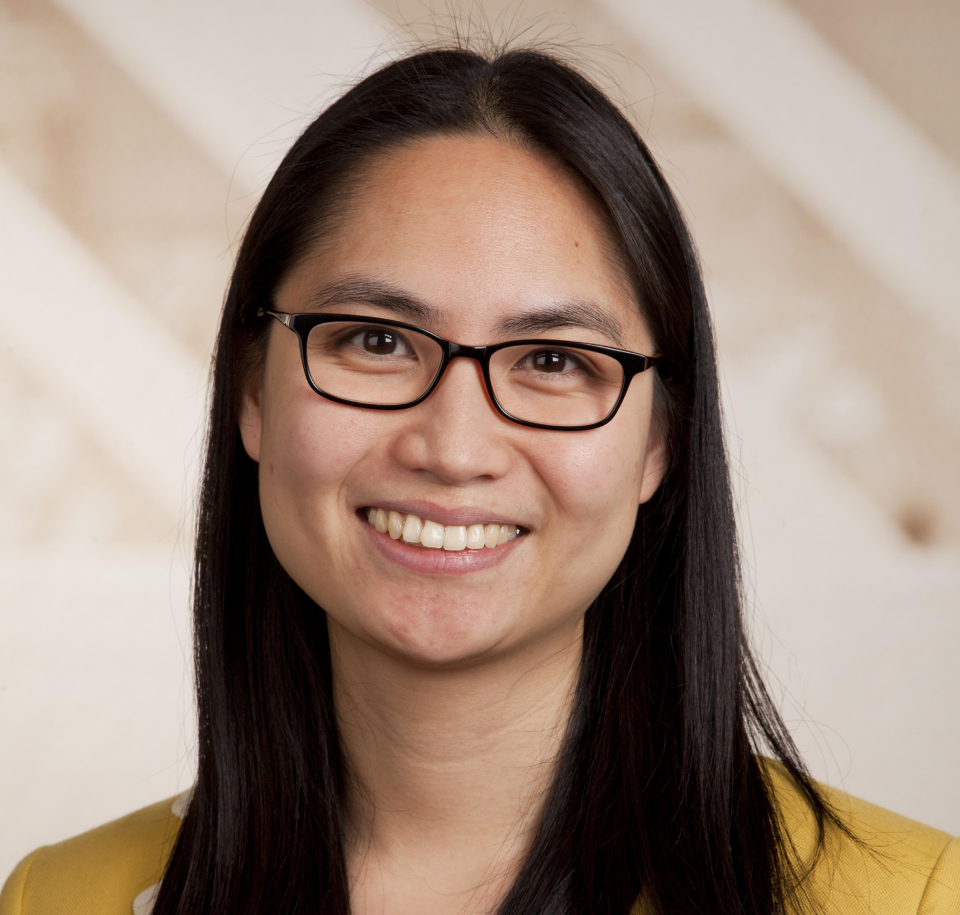
Additional Projects
West
UC San Diego, North Torrey Pines Living and Learning Neighborhood
With North Torry Pines, UC San Diego creates an entire community around a new quadrangle. SGH consulted on the building enclosure design for the project.
West
Westmont College, Adams Center and Winter Hall
Adams Center for the Visual Arts provides studio space, faculty offices, two general-use classrooms, a lecture hall with tiered seating, a computer lab, a darkroom, and the Westmont Museum of Art. SGH assisted the project team with the design of waterproofing and the building enclosure.
